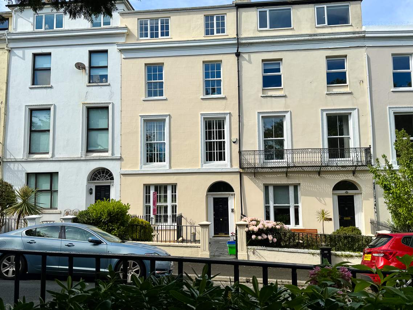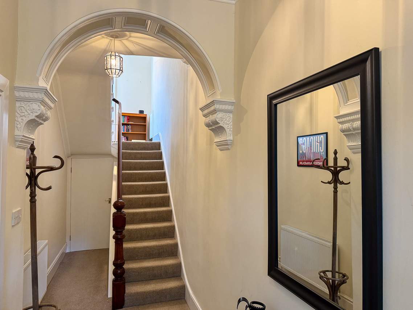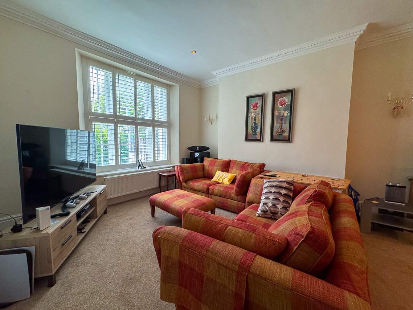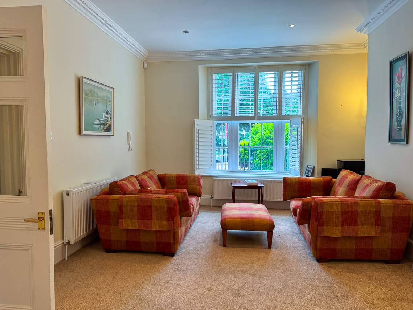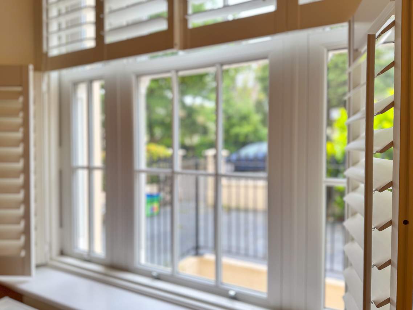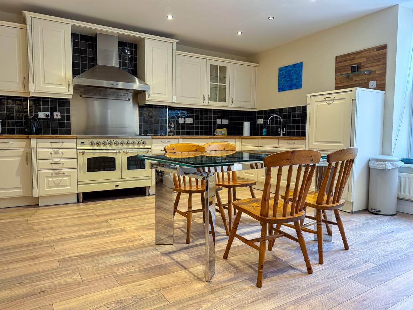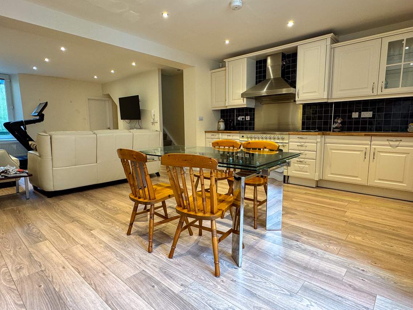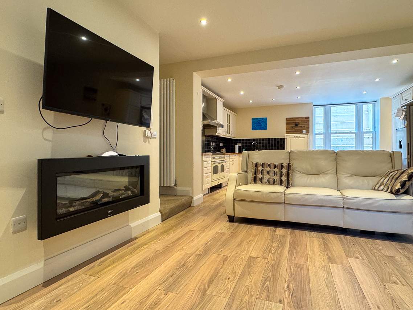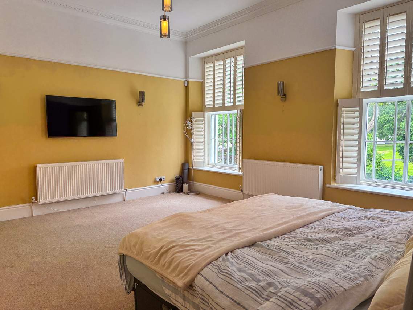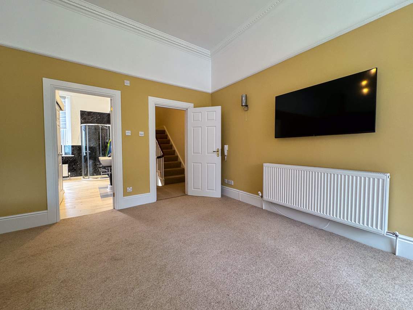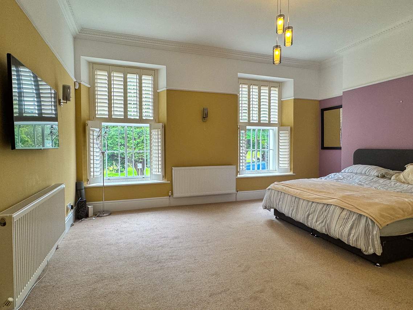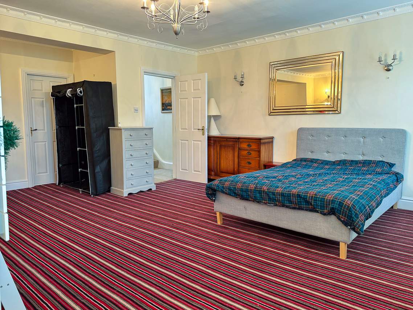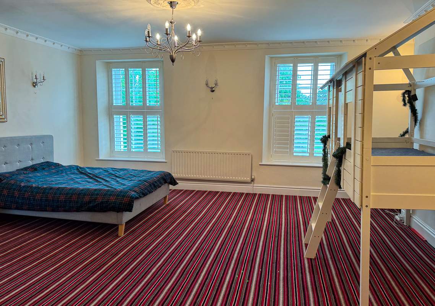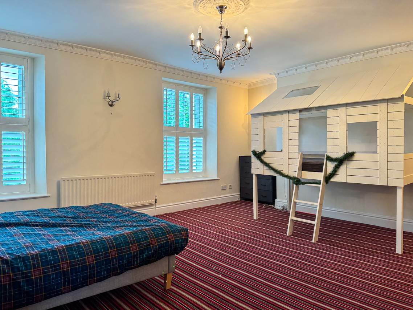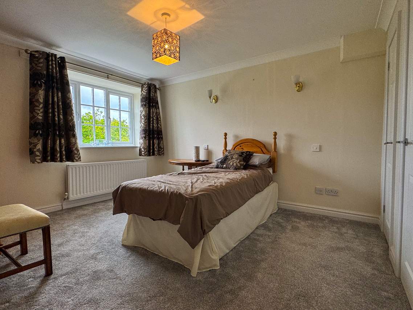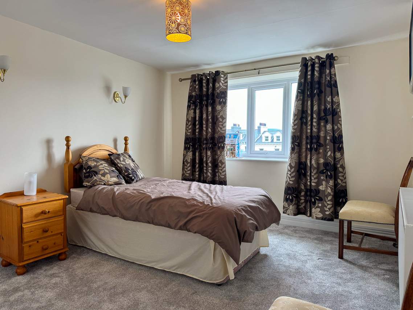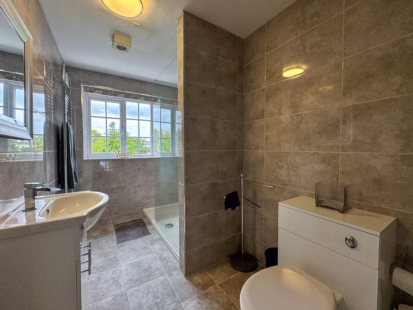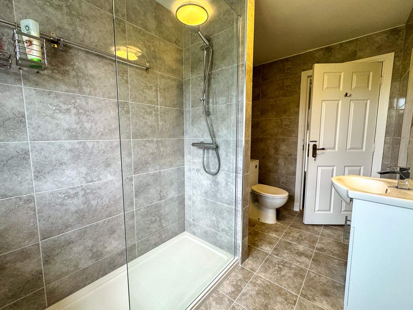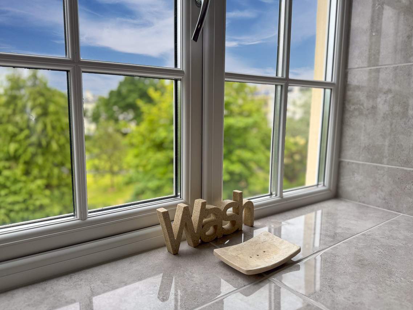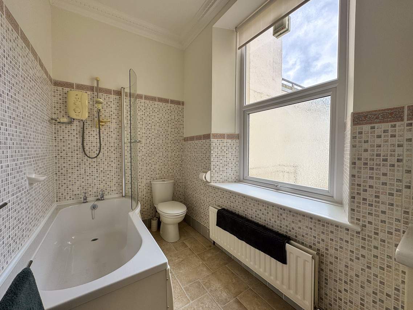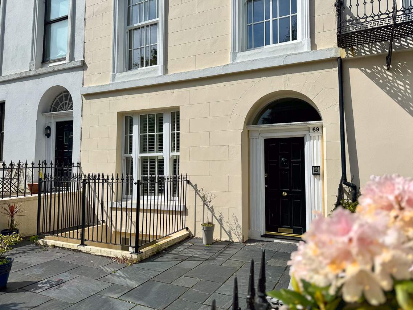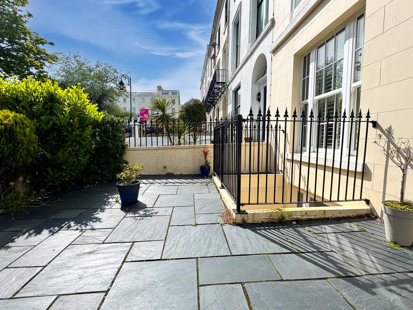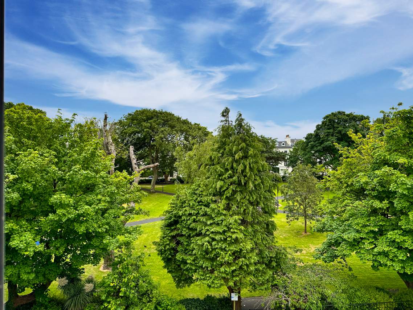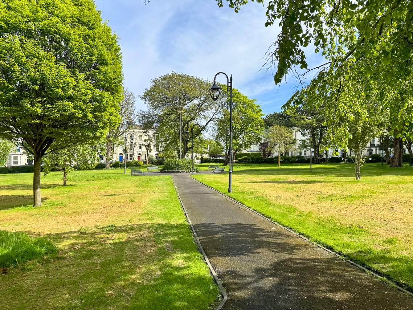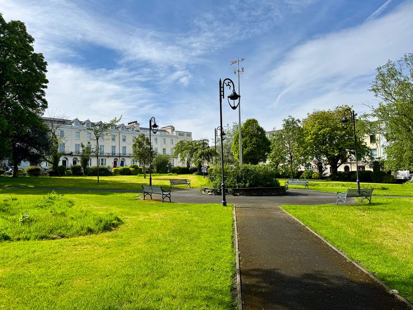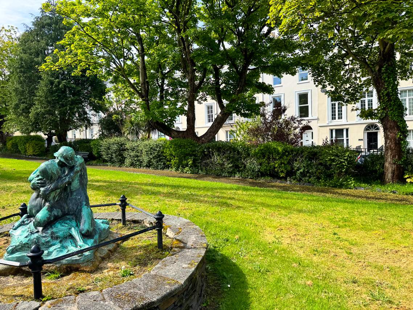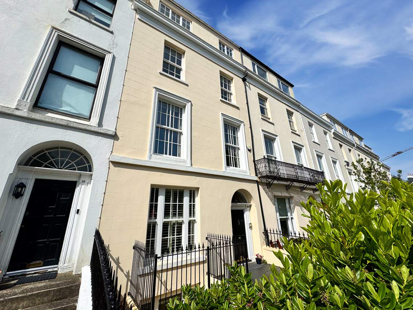Town house situated in a popular location with views over Derby Square Retaining many original features with a blend of modern fittings throughout Within a short walk of Douglas Promenade, restaurants and town centre 2,600 sq.ft of spacious accommodation arranged over five floors Modern Kitchen/Diner/Lounge on the lower ground floor...
- Town house situated in a popular location with views over Derby Square
- Retaining many original features with a blend of modern fittings throughout
- Within a short walk of Douglas Promenade, restaurants and town centre
- 2,600 sq.ft of spacious accommodation arranged over five floors
- Modern Kitchen/Diner/Lounge on the lower ground floor
- Living Room with Bathroom and Boiler Room on the ground floor
- 3 Bedrooms, En-suite and Dressing Room, Bathroom, first floor utility room
- Second floor living/dining room and separate kitchen (potential to create a 4th Bedroom and en-suite)
- Block paved courtyard and parking to the rear accessed via roller shutters
Black Grace Cowley are pleased to offer 69 Derby Square to the market, a period townhouse situated in a sought after area in Douglas and within close proximity to the Promenade, Town Centre, Restaurants, Bars and Business district. The property is approached via a wrought iron gate which leads into a walled, paved front garden. A traditional front door leads into the entrance vestibule with access into the entrance hall with stairs to the first floor, rear hall provides access into the boiler room, rear access and stairs to the lower ground floor. Off the hall, situated at the front is a bright and spacious living room with access into the modern bathroom.
Situated on the lower ground floor is a 28ft kitchen/diner/lounge, fitted with a traditional shaker style kitchen providing a comprehensive range of base and wall units with range style cooker. A modern bathroom can be accessed off the lounge area. On the first floor is a spacious master bedroom stretching the width of the property with views over Derby Square Gardens, with a spacious en-suite bathroom fitted with a bath, corner shower, ‘His’ and ‘Hers’ wash hand basins and WC, and a dressing room. Off the landing is a utility room with space and plumbing for a washing machine and tumble dryer. On the second floor is a study and generous l-shaped living/dining room with kitchen, this space could be converted to a large bedroom with en suite (subject to building control/planning permission). Situated on the third floor are two additional double bedrooms and a modern shower room.
At the front of the property is a low maintained paved area with stone wall and wrought iron boundaries. At the rear is a block paved courtyard which provides parking which can be accessed via the secured roller shutter.
Gas fired central heating. Double glazed.
SEE LESS DETAILS
