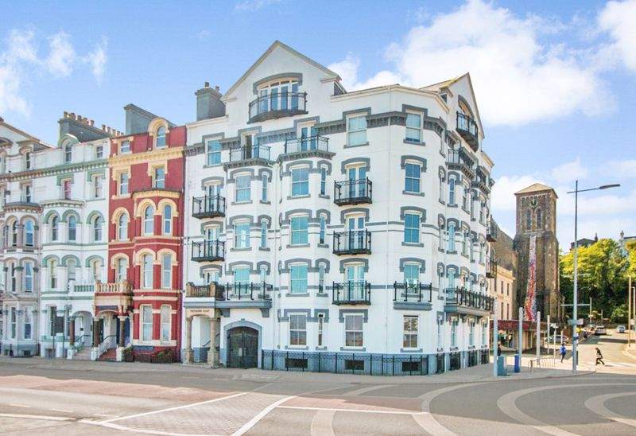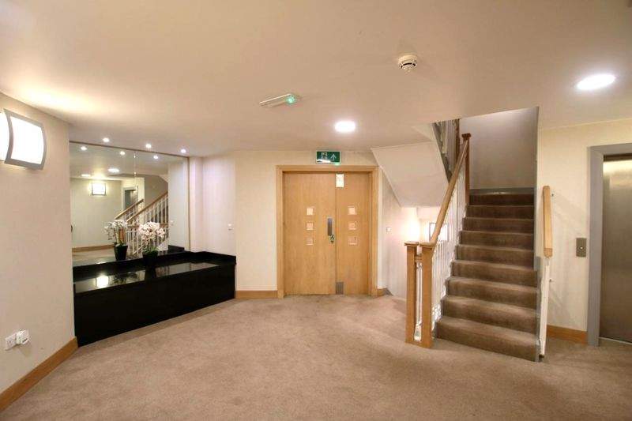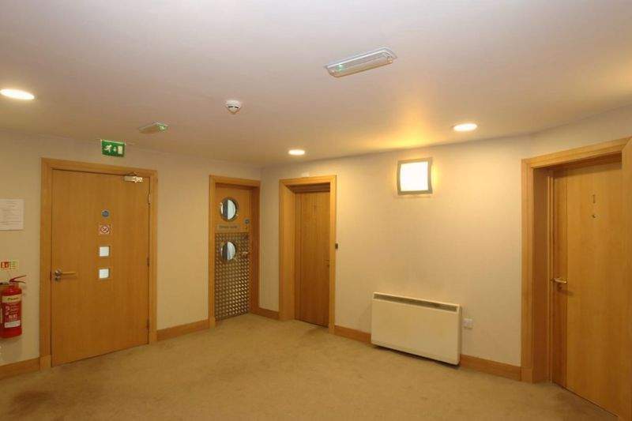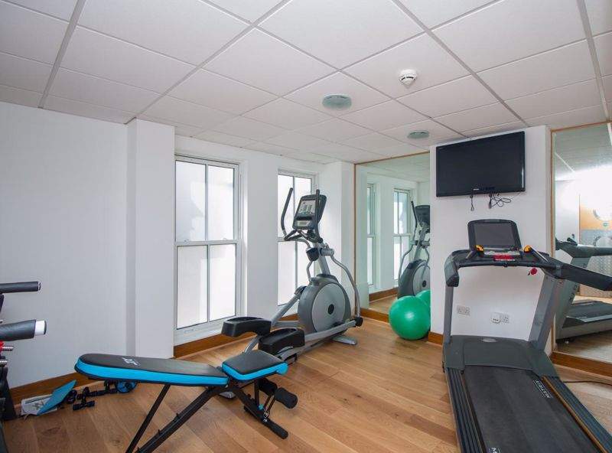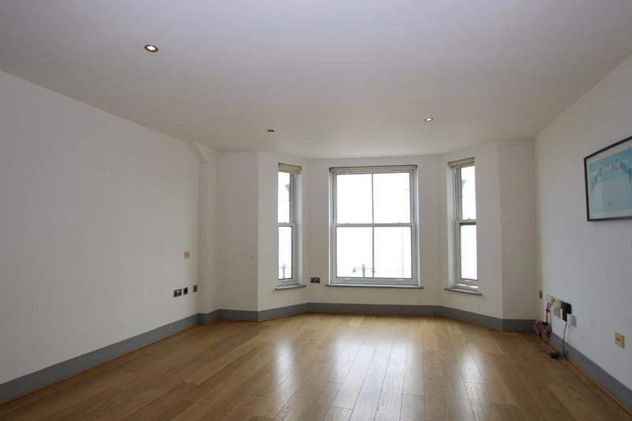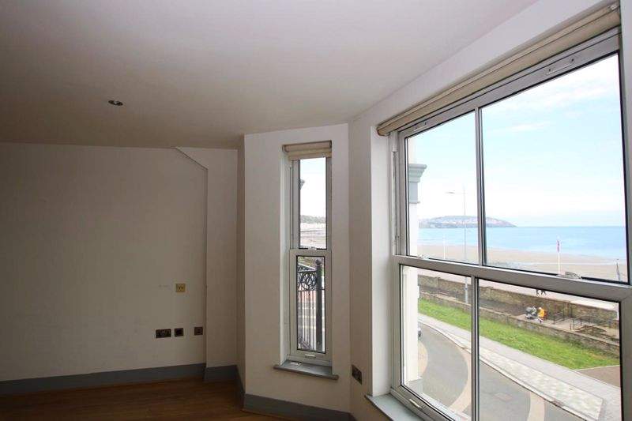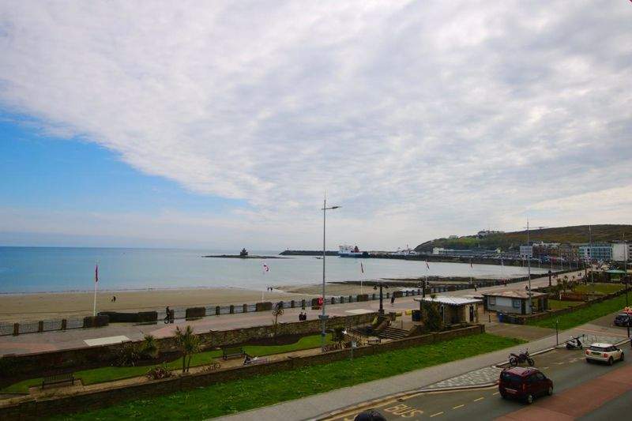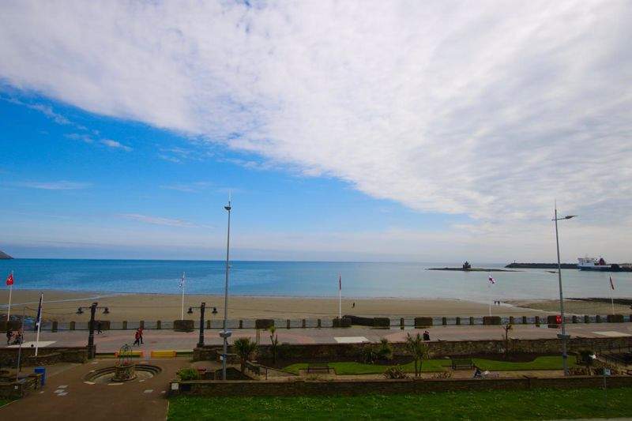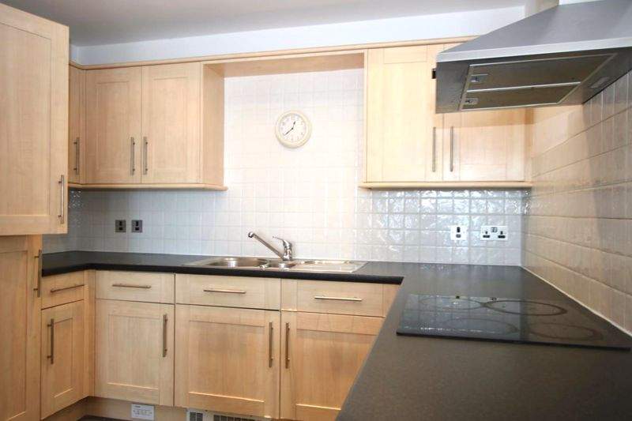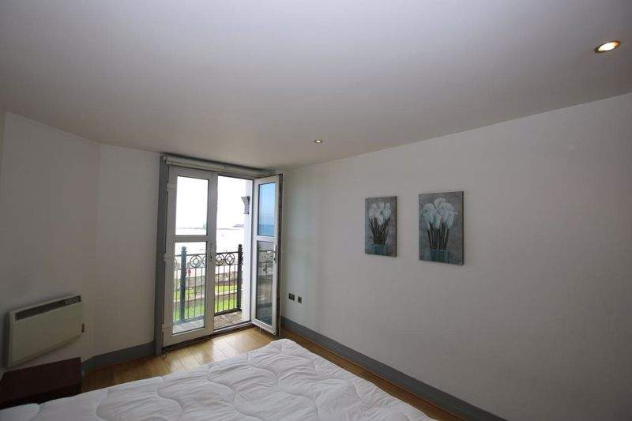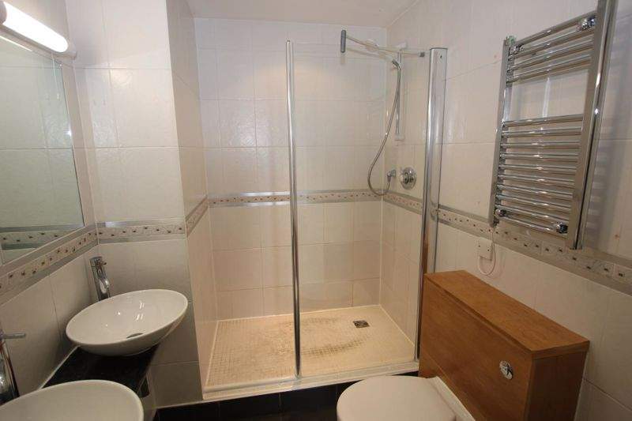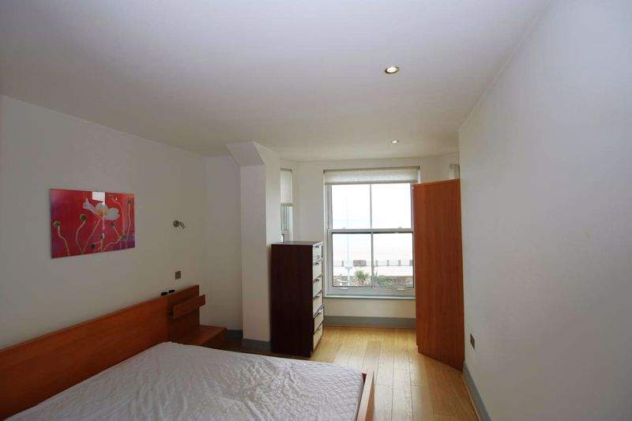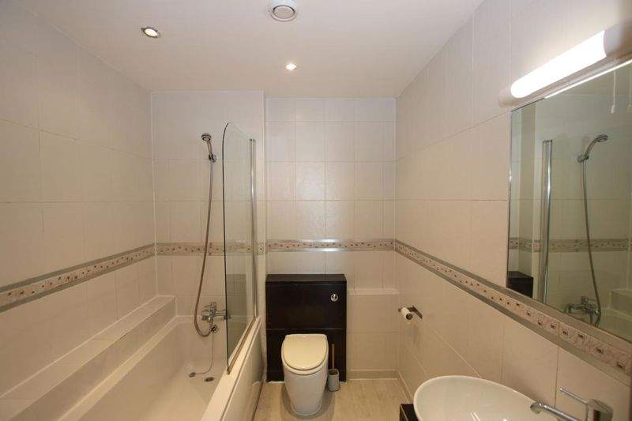This second floor two bedroom purpose built apartment occupies a prime position overlooking Douglas bay and Promenade. Situated in the heart of the capital and within level walking distance of the retail sector, bars, restaurants and cultural quarter with the Gaiety Theatre and Villa Marina a short stroll away. The building has access for disabled from Castle Street entrance and lift to all floors. There is a gymnasium for residents on the ground floor. The apartment provides two double bedrooms, ensuite shower and family bathroom. There is an open plan lounge/kitchen. The master bedroom provides French doors to a private balcony overlooking the bay. Viewers should note that there is no parking facilities with this apartment. Viewers should note that there is no parking facilities with this apartment.
LOCATION
Rochester Court can be found on Douglas promenade at the junction by the Sefton Hotel.
COMMUNAL ENTRANCE VESTIBULE
COMMUNAL HALL
FITNESS SUITE – GROUND FLOOR
With range of gym equipment. Mirrored walls.
REAR HALL
Lift for disabled access. Lift and stairs to upper floors.
SECOND FLOOR – APARTMENT 6
PRIVATE HALL
Entrance door. Electric wall heater. Video entry phone. Laminated wood floor. Storage cupboard.
LOUNGE
15′ 5” x 13′ 5” (4.7m x 4.1m) Into Bay
Laminate wood floor. Electric wall heater. Window with sea views.
OPEN PLAN KITCHEN
10′ 6” x 7′ 2” (3.2m x 2.19m)
Units to floor and wall levels with laminate worktops. Appliances comprise electric oven, fridge freezer, hob and integrated dishwasher. Tiled floor. Tiled splashbacks. 1 1/2 bowl stainless steel sink unit. Built-in cupboard with washer/dryer.
BEDROOM 2
15′ 9” x 9′ 8” (4.8m x 2.95m) Into Bay
2 wall light points. Sea views. Electric wall heater. Laminate wood floor.
BATHROOM/WC
Suite in white comprising panelled bath with shower head and screen, WC and vanity wash hand basin. Fully tiled walls. Vinyl flooring. Wall mirror. Heated towel rail.
BEDROOM 1
19′ 8” x 9′ 6” (6m x 2.9m) Max
Electric wall heater. Laminate wood floor. Small balcony.
ENSUITE SHOWER ROOM
Twin bowl wash hand basins, Shower cubicle and WC. Fully tiled walls and floor. 2 mirrors. Heated towel rail.
TENURE
Leasehold – Remainder of 999 year lease. SERVICE CHARGE: £3500 per annum.
SERVICES
Mains water, electricity and drainage.
VIEWING
Viewing is strictly by appointment through CHRYSTALS. Please inform us if you are unable to keep appointments.
POSSESSION
Vacant possession on completion of purchase. The company do not hold themselves responsible for any expenses which may be incurred in visiting the same should it prove unsuitable or have been let, sold or withdrawn. DISCLAIMER – Notice is hereby given that these particulars, although believed to be correct do not form part of an offer or a contract. Neither the Vendor nor Chrystals, nor any person in their employment, makes or has the authority to make any representation or warranty in relation to the property. The Agents whilst endeavouring to ensure complete accuracy, cannot accept liability for any error or errors in the particulars stated, and a prospective purchaser should rely upon his or her own enquiries and inspection. All Statements contained in these particulars as to this property are made without responsibility on the part of Chrystals or the vendors or lessors.
SEE LESS DETAILS
