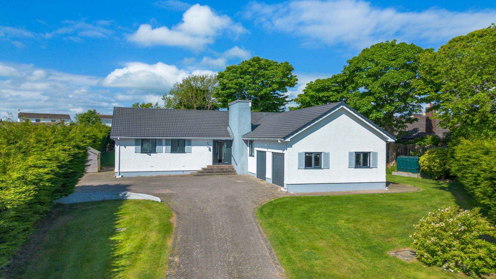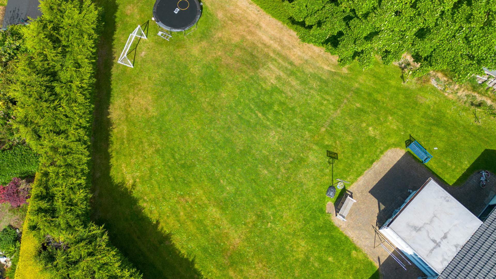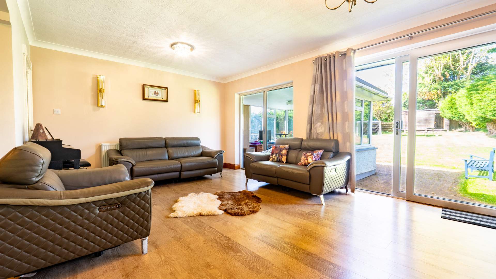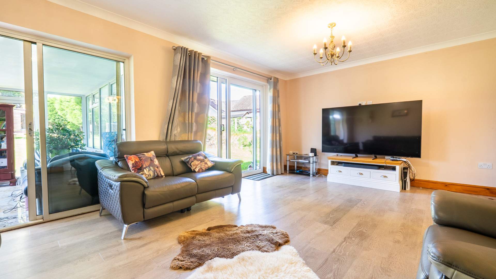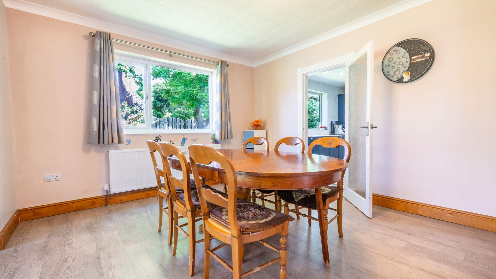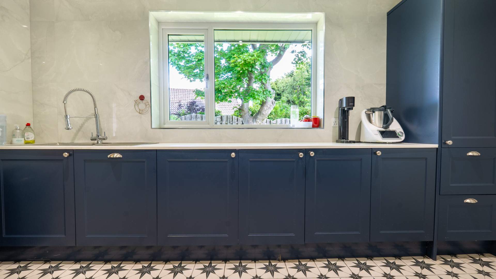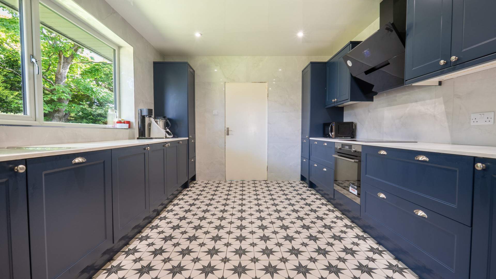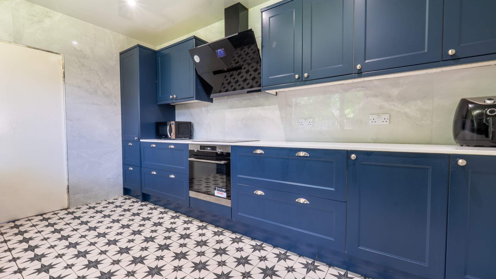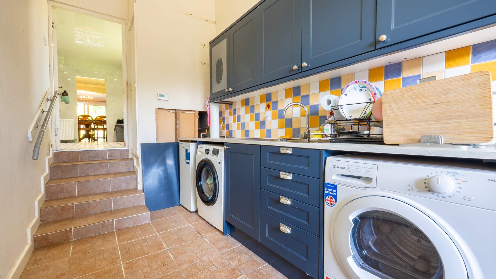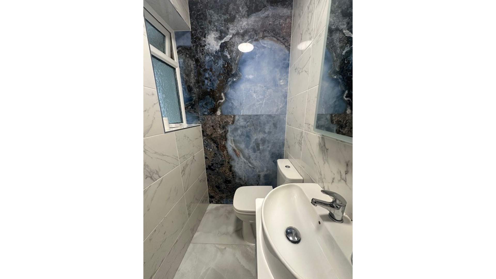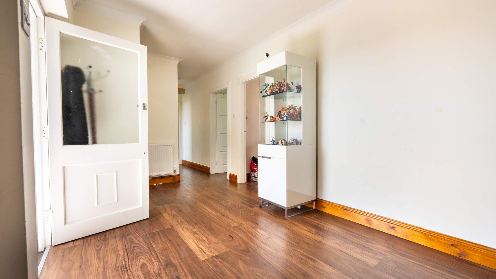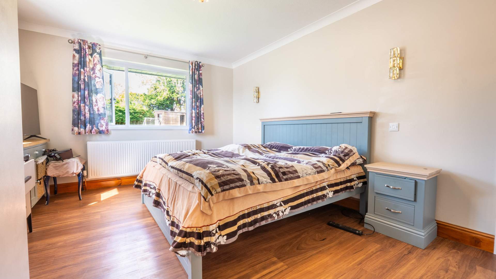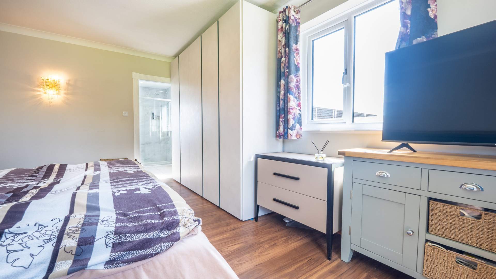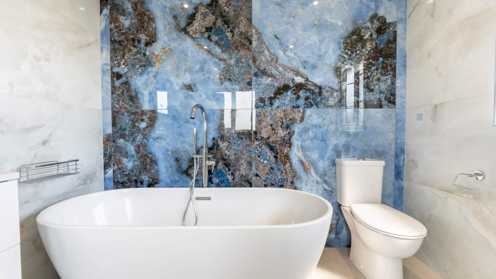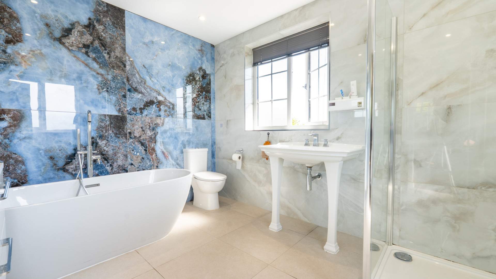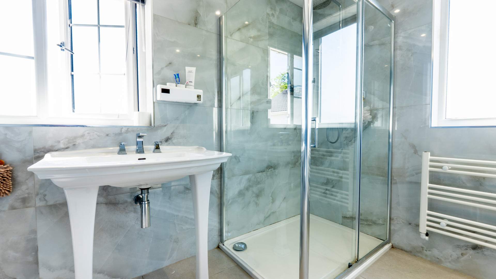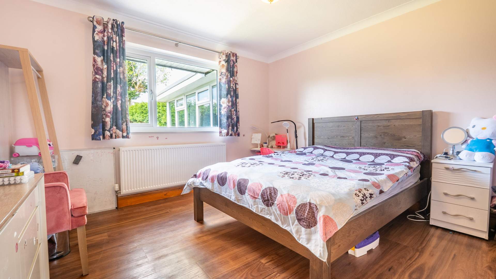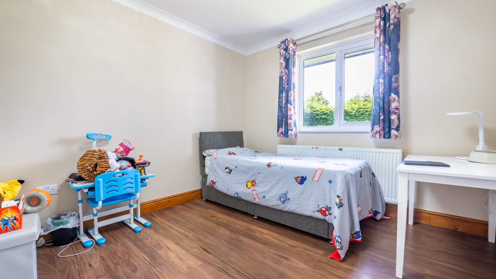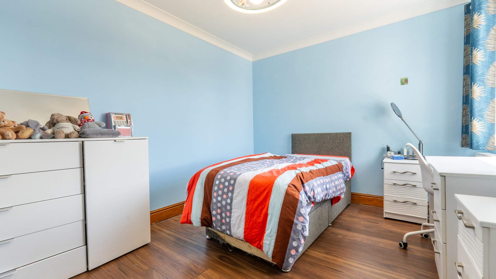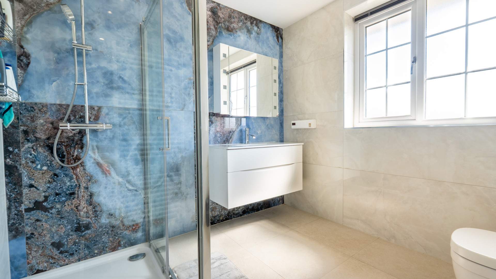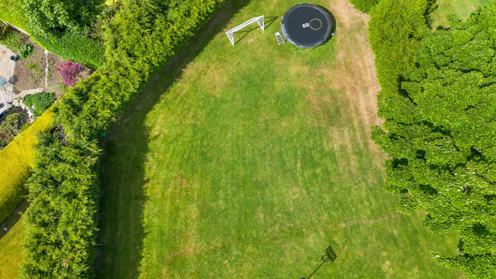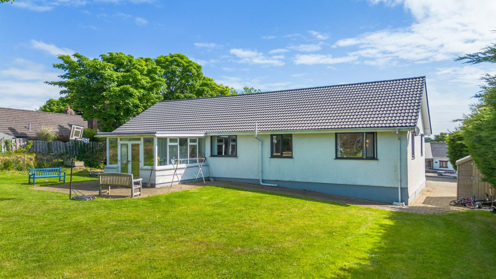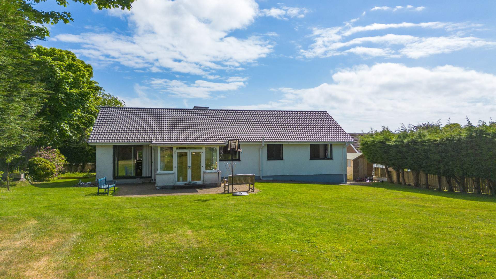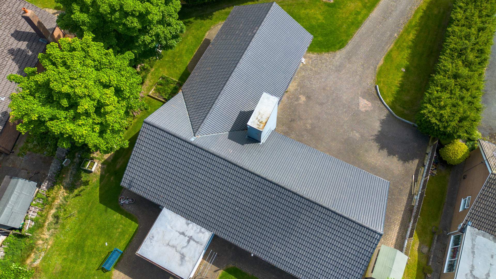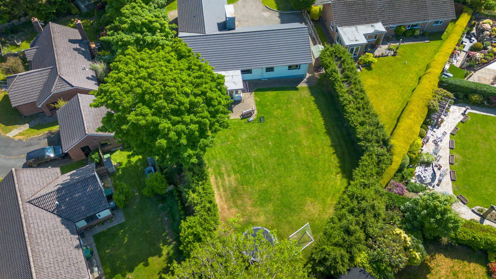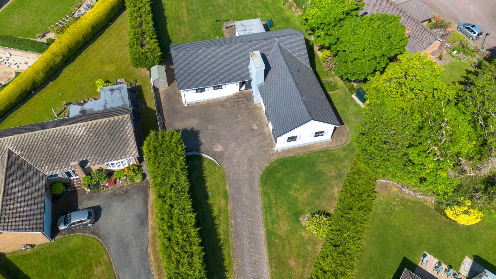Approx. 2,175sq/ft Detached 4 Bed, 2 Bath True Bungalow Situated on a Large Corner Plot Within a Sought After Quiet Cul-De-Sac Location. Newly Fitted Kitchen, Bathrooms, Windows, Roof & Electric Garage Doors. South Facing Lawned Rear Garden. Integral Double Garage & Driveway.
Approx. 2,175sq/ft Detached 4 Bed, 2 Bath True Bungalow Situated on a Large Corner Plot Within a Sought After Quiet Cul-De-Sac Location. Newly Fitted Kitchen, Bathrooms, Windows, Roof & Electric Garage Doors. South Facing Lawned Rear Garden. Integral Double Garage & Driveway.
Newly fitted kitchen, bathrooms, windows, roof and electric garage doors.
Accommodation
Ground Floor
- Entrance Porch (approx. 5’9 x 2’7)
- Entrance Hallway (approx. 29’4 max x 9’4)
- Lounge (approx. 20’1 x 12’9)
- Conservatory (approx. 11’8 x 10’0)
- Dining Room (approx. 13’3 x 11’11)
- Kitchen (approx. 13’3 x 10’10)
- Utility Room (approx. 19’7 x 6’9)
- Cloakroom W.C. (approx. 4’2 x 4’1)
- Bedroom 1 (approx. 16’4 x 11’9)
- En-Suite Bathroom (approx. 11’9 x 8’5)
- Bedroom 2 (approx. 12’9 x 12’5)
- Bedroom 3 (approx. 12’9 x 10’1)
- Bedroom 4 (approx. 13’5 x 10’3)
- Family Bathroom (approx. 8’5 x 6’5)
Outside
To the front of the property there is a good size lawned garden sweeping round to the rear. Block paved driveway providing off road parking for multiple vehicles and access to the double garage.
To the rear of the property there is a large south facing garden with hedged boundaries and a patio area.
Integral Double Garage (approx. 19’7 x 16’8)
Newly fitted with two electric garage doors.
Services
All main services are connected. Oil fired central heating. uPVC double glazed throughout.
Directions
Travelling along Glencrutchery Road in the direction of Onchan, continue past the entrance to Greenfield Road and take the second left hand turning into Second Avenue. Continue straight ahead and into Cronk Drean, follow the road round to the right and take the next right hand turning. Proceed into the quiet cul-de-sac where number fifty nine can be found at the end on the left hand side, clearly identified by our For Sale board.
SEE LESS DETAILS
