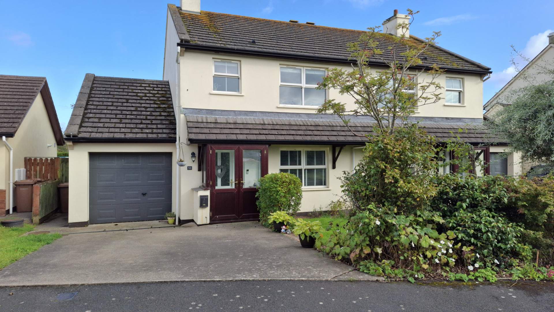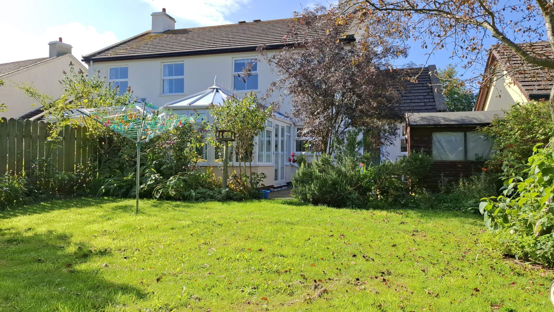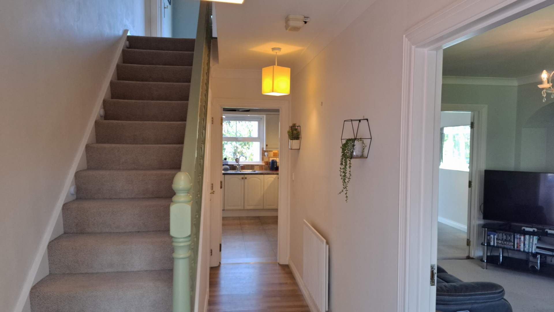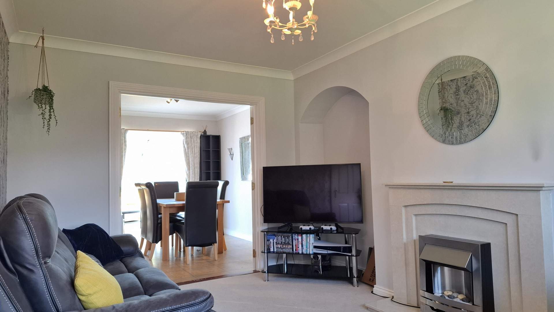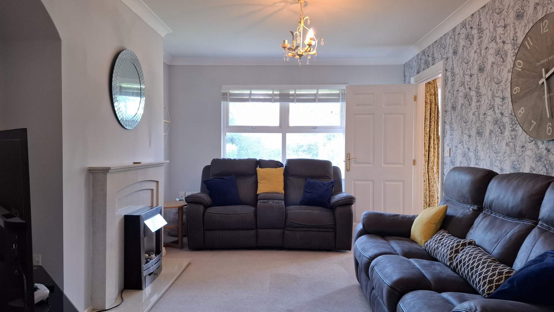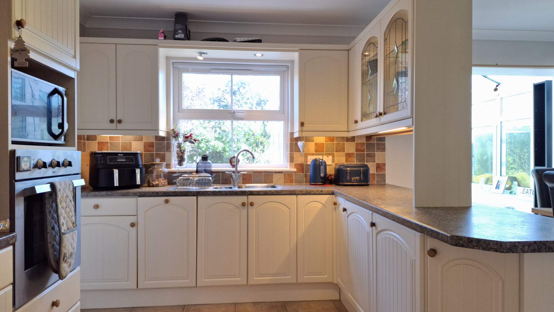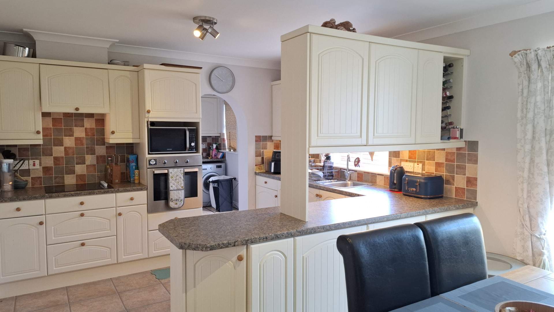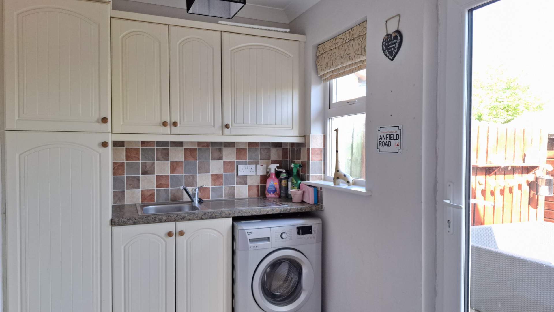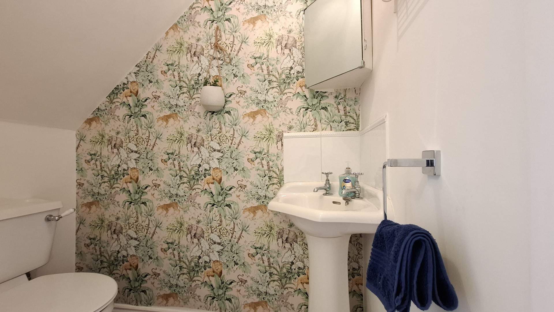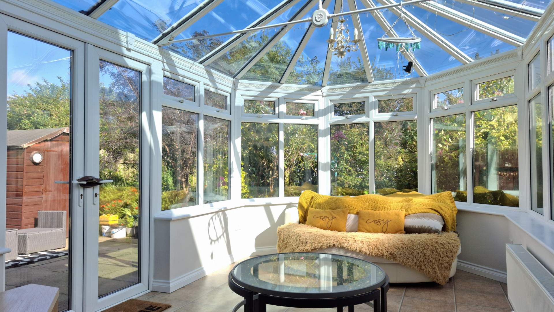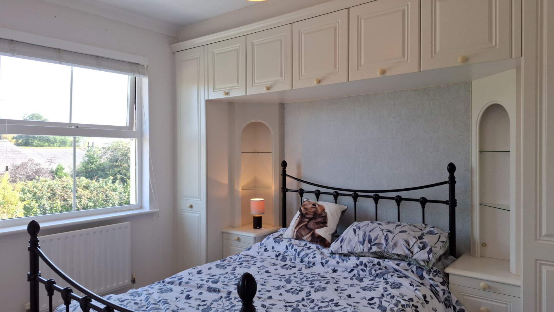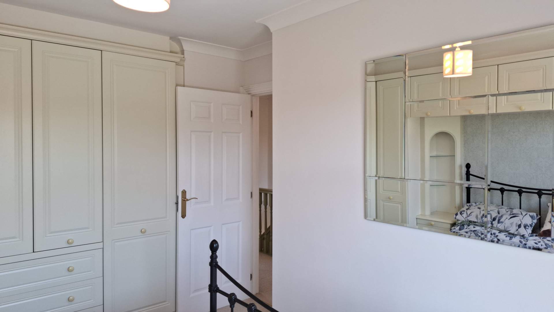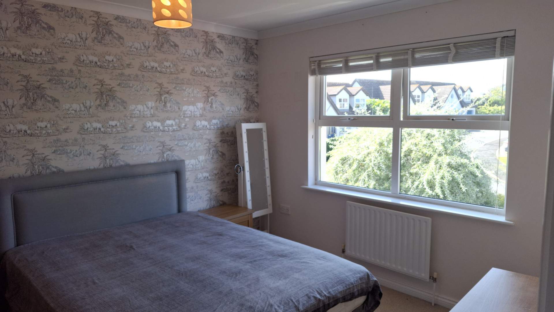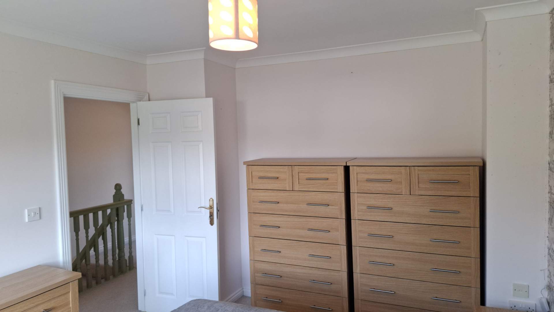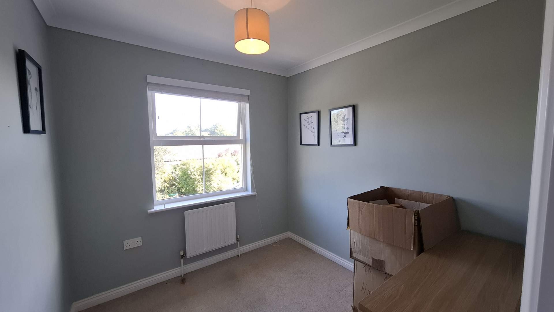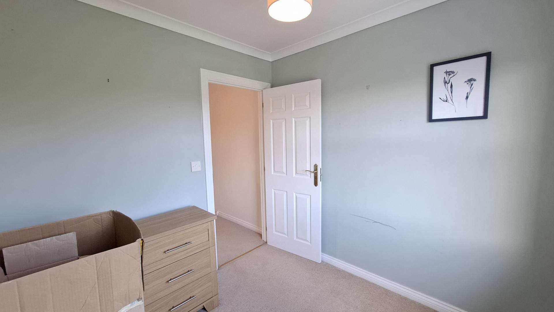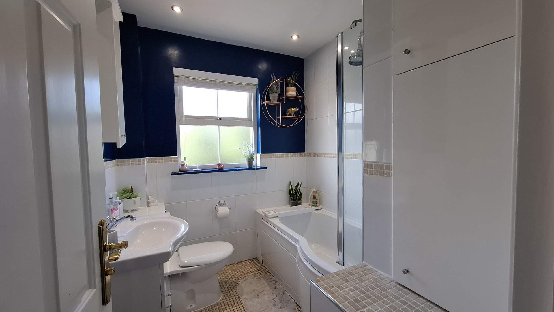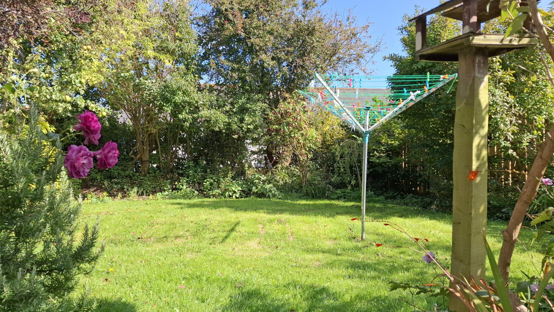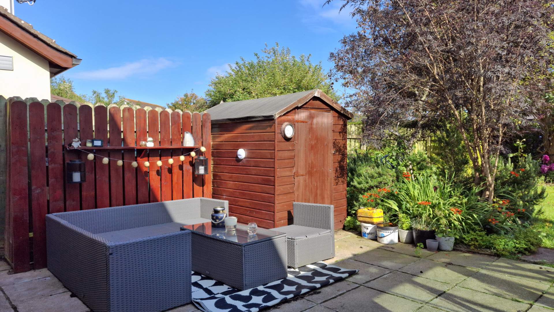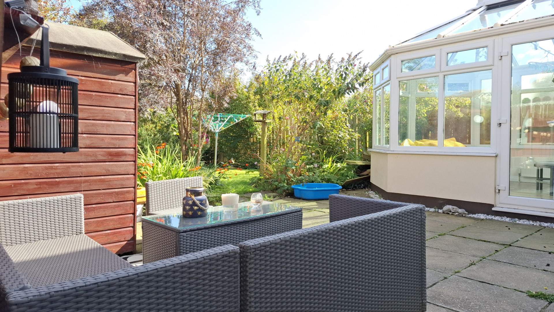Well-Presented Semi-Detached 3 Bed House With Conservatory. Located in a Quiet Residential Estate Close to The Local Village. Lawned Rear Garden & Large Patio Area. Integral Single Garage & Driveway. Viewing's Are Highly Recommended. Offered with no onward chain.
Well-Presented Semi-Detached 3 Bed House With Conservatory. Located in a Quiet Residential Estate Close to The Local Village. Lawned Rear Garden & Large Patio Area. Integral Single Garage & Driveway. Viewing’s Are Highly Recommended. Offered with no onward chain.
Accommodation
Ground Floor
Entrance Porch (approx. 5’4 x 2’7)
Bright porch with two uPVC double glazed windows and a set of uPVC double glazed doors opening on to the front aspect. Inside the porch is a half glazed wooden door providing entry into the hallway. Within the porch is a ceiling light and Karndean flooring throughout.
Hallway (approx. 14’10 x 6’7)
A spacious, welcoming hallway with the stairs to the first floor on the left hand side. At the end of the hallway located under the stairs is the WC. The hallway has pendant ceiling lights and finished with wood effect laminate flooring.
W.C. (approx. 5’9 x 2’11)
Located under the stairs is a WC comprising of a white pedestal corner sink with a wall mounted mirror above. The toilet is located on the left with the WC having a ceiling light and extractor fan. The flooring is continued from the hallway with the wood effect laminate flooring.
Lounge (approx. 14’10 x 10’10)
The lounge is located on the right when entering the property in the hallway. A set of uPVC double glazed window provides views on to the front aspect. There is an electric fire place and hearth as the main feature. A set of wooden double doors, half glazed allows access to the kitchen/diner. The lounge is finished with a ceiling light and carpeted flooring.
Kitchen/Diner (approx. 17’5 x 11’5)
A large kitchen with a uPVC double glazed window located under the stainless steel sink and a half with drainer providing views on to the rear aspect. There are cream coloured floor and wall mounted cupboards with built in under the counter fridge and separate freezer. Located under the sink is a built in half size Zanussi dishwasher. Behind the door when entering the kitchen from the hallway is the four ring ceramic hob, built in Zanussi oven and space above for a standalone microwave. Above the ceramic hob is the extractor fan with lighting. The dining area is spacious which flows nicely into the conservatory. The kitchen/diner has under the counter lighting, ceiling lights and finished with Karndean flooring.
Conservatory (approx. 13’8 x 9’1)
A bright cosy room with dwarf walls and uPVC double glazed windows to three aspects. The windows on the right when entering the conservatory from the kitchen are frosted glass, with a set of double doors providing access to the rear garden on your left. The conservatory is finished with Karndean flooring throughout.
Utility (approx. 9’1 x 6’1)
Located through the arch next to the built in oven in the kitchen is a spacious utility with a uPVC double glazed window and uPVC double glazed glass door providing access to the rear aspect. There are floor and wall mounted cupboards in cream providing plenty of storage. Under the worktop is plumbing for a standalone washing machine, with a further stainless steel sink with drainer above. There is a ceiling light and the Karndean flooring from the kitchen flows into the utility. A further door in the utility provides access to the integral single garage.
Integral Single Garage (approx. 17’8 x 9’1)
The integral garage has an electric up and over door. On your left when entering the garage from outside the mains electrical board on your left, located at the rear of the garage is the oil fired Worcester boiler. The garage has a ceiling light and concrete flooring throughout.
First Floor
Landing
A bright space with a storage cupboard with two shelves, which is located under the loft hatch. The loft hatch has a pull-down ladder providing access to the partially boarded loft. There is no lighting in the loft area. The hallway has a ceiling light and carpeted flooring throughout.
Bedroom 1 (approx. 12’5 x 10’6)
A large bright double bedroom located at the front of the property with a uPVC double glazed window. There is a ceiling light and carpeted flooring throughout.
Bedroom 2 (approx. 10’6 x 10’5)
A further bright double bedroom located at the rear of the property with a uPVC double glazed window. There are built in wardrobes to two walls providing ample storage and space for a bed. There is a ceiling light and carpeted flooring throughout.
Bedroom 3 (approx. 8’1 x 7’11)
A single bedroom located at the rear of the property with a uPVC double glazed window. There is a ceiling light and carpeted flooring throughout.
Bathroom (approx. 7’4 x 6’6)
A bright bathroom with a uPVC double glazed frosted window on to the front aspect of the property. The bathroom has a white three piece suite comprising of a vanity unit with sink and WC. Located above the sink is a wall mounted mirror with storage and two down lighters. The bath has a glass shower screen, with the shower run separately from the taps for water. Located behind the bath are two small cupboards for storage. There are four recessed ceiling lights and the bathroom is tiled throughout.
Outside
To the front of the property is parking for two cars and access to the integral single garage. A lawned area with shrubs and a tree which are located under the lounge window.
To the rear of the property is a flat lawned area with mature shrubs and plants with wooden fencing as the boundary. In addition to the lawned area is a large patio area which has a shed for storage and the oil tank. Access to the front of the property is from the passageway which is to the left hand side of the garage.
Services
Mains water, electricity and drainage. Oil fired central heating. uPVC double glazed throughout.
Rates
To be confirmed.
Directions
Travelling from the traffic lights in Parliament Square proceed northwards to Andreas on the A9. Continue along until the outskirts of Andreas are reached proceed past the church and then take the next left to the Village Centre. Take the right turning onto Leodest Road immediately after the shop and continue on this road until you take the right hand turn signed Larivane Meadows, Take the first left turn and immediately on your right, number 53 can be found with our For Sale board.
Offers
All offers and negotiations through the offices of Cowley Groves & Co. Ltd.
Possession
Vacant possession will be given on completion by arrangement.
Viewing
Strictly by appointment through the Agents, Cowley Groves & Co. Ltd. 9 Parliament Street, Ramsey, IM8 1AS.
SEE LESS DETAILS
