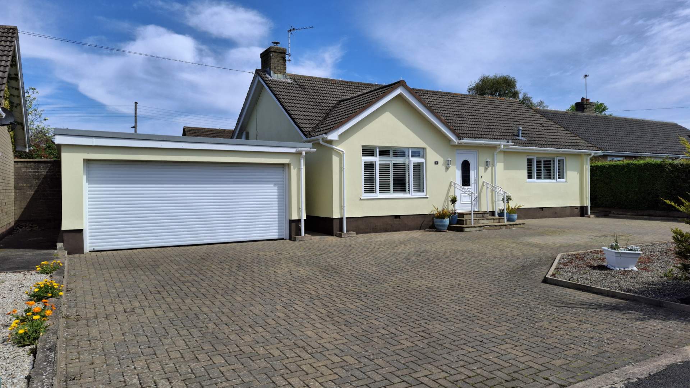
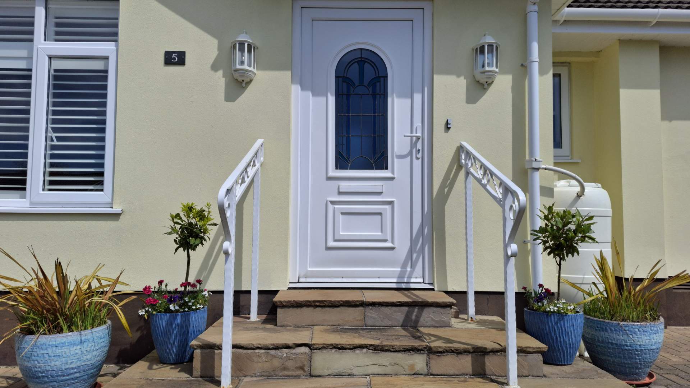
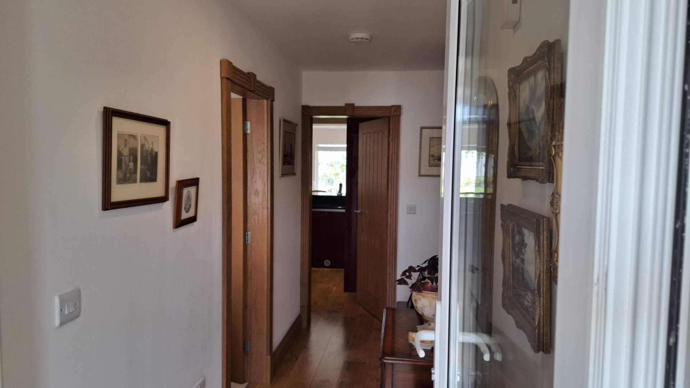
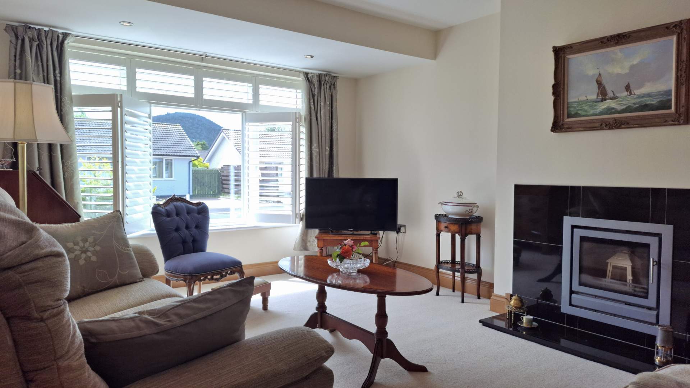
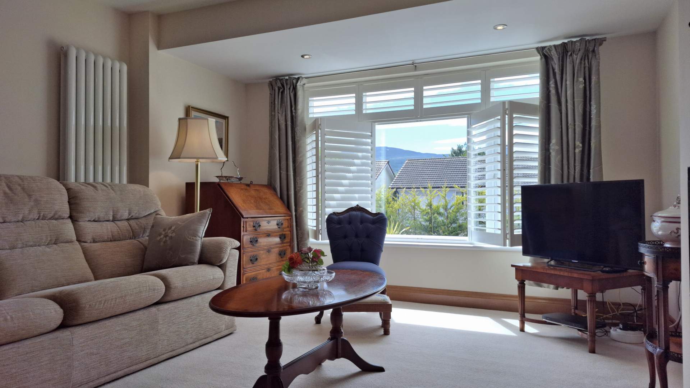
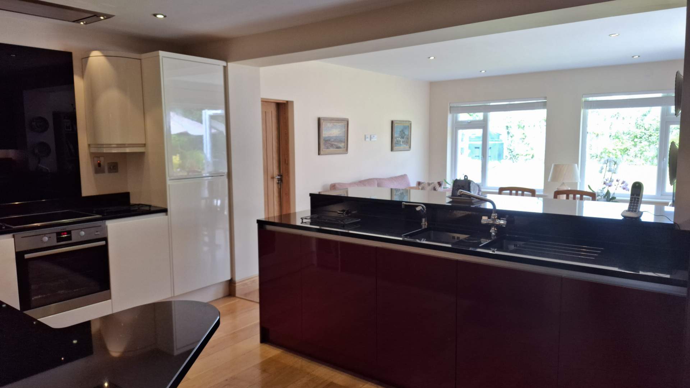
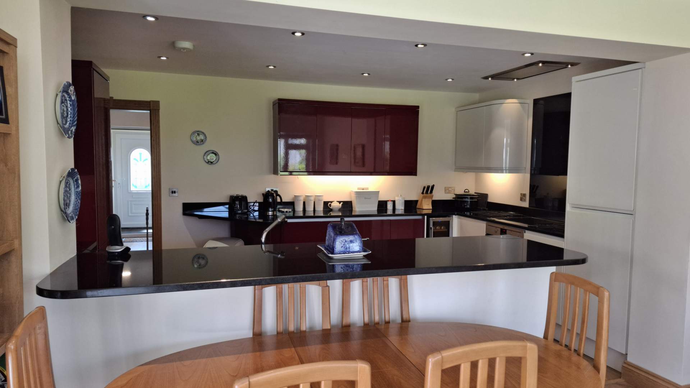
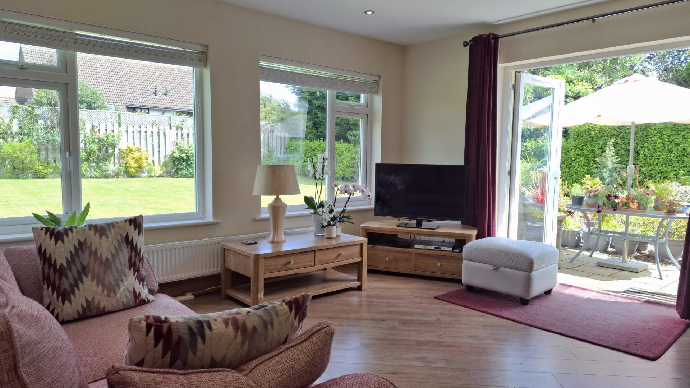
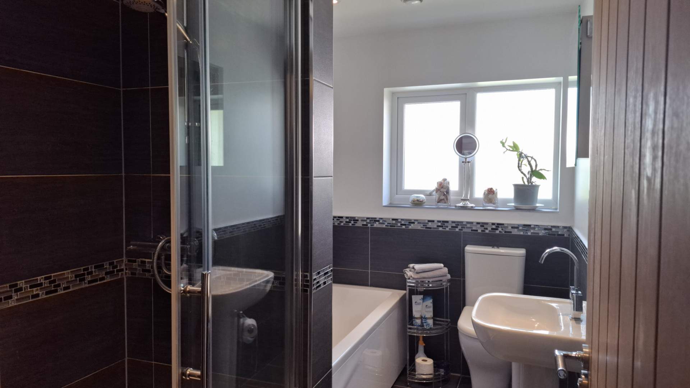
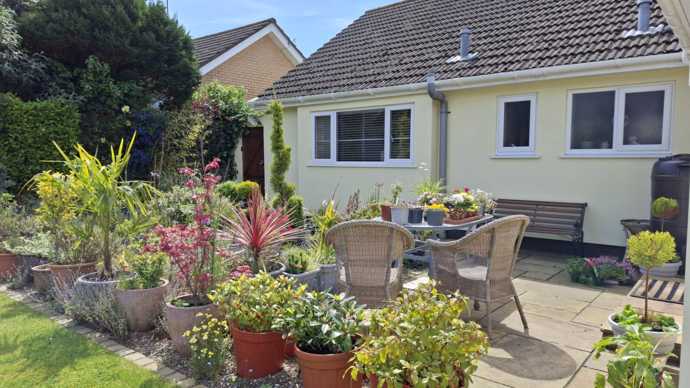
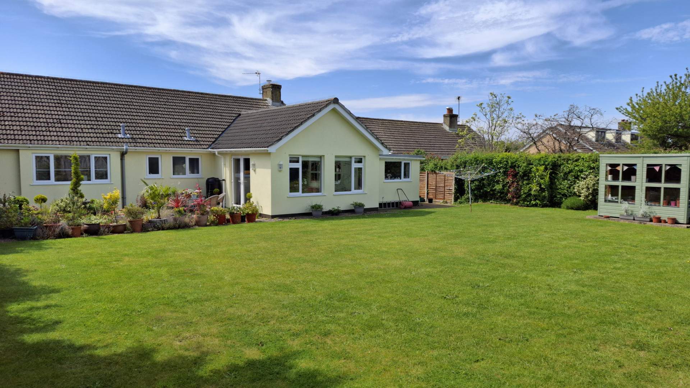
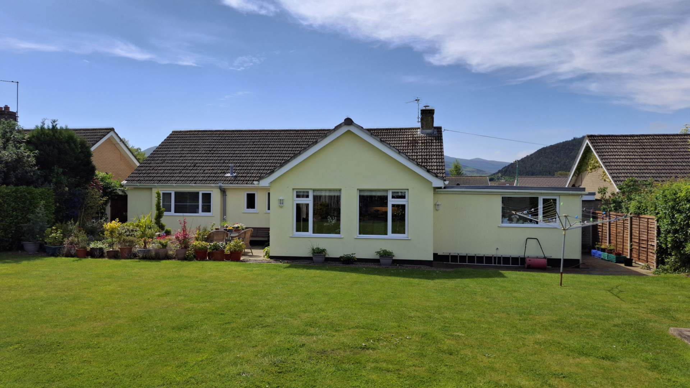
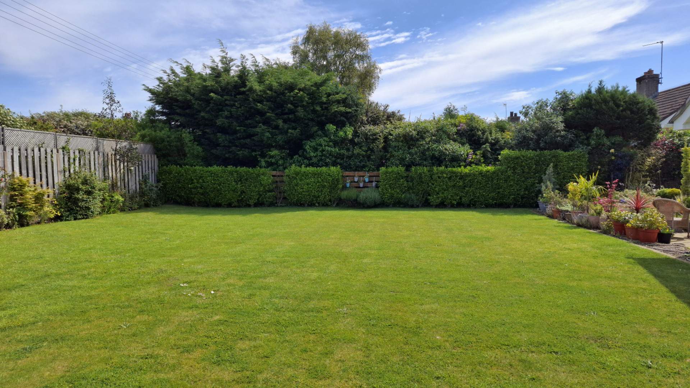
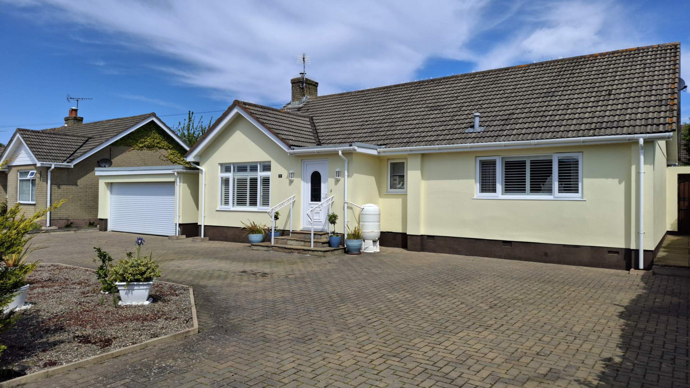














Turn Key Detached 3 Bed Bungalow With Separate Access to the Office/4th Bedroom. Situated on a South Facing Plot in a Sought After Area of Ramsey, Within Walking Distance of Ramsey Town Centre. Large Lawned Rear Garden. Integral Double Garage & Large Driveway.
Turn Key Detached 3 Bed Bungalow With Separate Access to the Office/4th Bedroom. Situated on a South Facing Plot in a Sought After Area of Ramsey, Within Walking Distance of Ramsey Town Centre. Large Lawned Rear Garden. Integral Double Garage & Large Driveway.
Entrance Porch
Entering through a uPVC double glazed door with a frosted patterned window into a bright porch with two recessed ceiling lights and carpeted flooring throughout. A further uPVC double glazed door which is half glazed and half panelled provides access into the hallway of the property.
Entrance Hall (Approx 14’11 x 14’5)
When entering the hallway you have the lounge on your left, kitchen/day room ahead of you and the bedrooms, bathrooms around to your right. The hallway has two ceiling lights, two radiators and wooden flooring throughout. Located outside the bedrooms is the loft hatch which has a pull-down ladder. The thermostat for the property is located on the wall outside the lounge.
Lounge (Approx 16’5 x 12’1)
Bright lounge with a large uPVC double glazed window with views on to the front aspect which include the Mountain and Sky Hill. There are four plantation shutters with horizontal rotating slats. Located on the wall in front of you when entering the lounge is an inset Stovax fire stove, with a built-in shelving display unit to the right with two cupboards below. There are four ceiling lights, two are recessed and two with pendent fittings. Two radiators and cream coloured carpeted flooring throughout finish the room.
Kitchen/Day Room (Approx 25’3 x 15’9)
A wonderfully bright, large entertaining space which has a set of uPVC double glazed doors opening on to the rear aspect. There are two uPVC double glazed windows providing views on to the rear aspect. The two windows have horizontal venetian blinds with rotating slats. When entering the kitchen on your left you have floor and wall mounted, burgundy-coloured cupboards for storage which have a black granite countertop. In front of you when entering the room there are further floor and wall mounted, burgundy-coloured cupboards with a tall, wide larder cupboard. The built in Suter sink and a half with drainer comes with a Quooker boiling water tap with a built in dishwasher below. Behind the sink is a raised black granite breakfast bar which could accommodate seating for four people. On the wall to your left when entering the kitchen are cream coloured floor and wall mounted cupboards. There is an AEG induction hob with an AEG fan assisted oven below. Located above the hob is a remote-controlled extractor fan with four LED lights. The built in fridge-freezer is located to the right of the hob and oven. Beyond the black granite breakfast bar and kitchen area is the day room which is wonderful for a socialising space with ample room for a dining table and sofas. You can access the rear garden through the uPVC double glazed doors. There is wooden flooring in the kitchen area and wood effect laminate flooring in the day room. There is a wooden door leading from the day room to a passageway which leads to an office which has its own access from the front of the property.
Passageway from Kitchen/Day Room (Approx 13’6 x 4’6)
This room can be accessed from the front of the property as there is a uPVC double glazed frosted door. There is a storage cupboard at the end of the hallway with double doors. A wooden door leads into the office/fourth bedroom.
Bedroom 1 (Approx 13’3 x 11’0)
A large bright double bedroom with a uPVC double glazed window providing views on to the front aspect which include the Mountain and Sky Hill. The uPVC double glazed windows have plantation shutters with horizontal rotating slats. On your left is a built-in triple wardrobe with wooden doors. There are eight recessed ceiling lights and two wall mounted spotlights located above the bed for reading. Two of the ceiling lights are located in the wardrobe. The room is finished with a radiator located by the window, grey carpet and a door leading into the en-suite Bathroom.
En-suite Bathroom (Approx 8’1 x 2’8)
On your right when entering the bathroom is a rectangular built in shower which has charcoal coloured tiled walls from floor to ceiling. Ahead of you is the white sink with mixer tap and a storage cupboard below with two doors. Located above the sink is a wall mounted mirror with storage, there is a pull chord to turn on the spotlights of the mirror. The white WC is located on your left and a wall mounted radiator. The bathroom has charcoal coloured tiled flooring with the walls half tiled and half painted white. There are three recessed ceiling spotlights and an extractor fan. The flooring in the bathroom has under floor heating throughout.
Bedroom Two (Approx 13’8 x 8’6)
A further large double bedroom located at the rear of the property with a large uPVC double glazed window providing views on to the beautifully landscaped rear garden. There is a built-in triple wardrobe with wooden doors. Eight recessed spotlights with two of them being in the wardrobe and a radiator located next to the window. The flooring is wood throughout, with a wooden door providing access to the en-suite bathroom.
En-suite Bathroom (Approx 8’6 x 2’10)
When entering the bathroom there is a uPVC double glazed frosted window looking on to the rear aspect. On your left of the bathroom is a rectangular, built in shower which has charcoal coloured tiled walls from floor to ceiling. Ahead of you is the white sink with mixer tap and a storage cupboard below with two doors. Located above the white sink is a wall mounted mirror with storage, there is a pull chord to turn on the spotlights of the mirror. The white WC is located on your right and a wall mounted radiator. The bathroom has charcoal coloured tiled flooring with the walls half tiled and half painted white. There are three recessed ceiling spotlights and an extractor fan. The flooring in the bathroom has under floor heating throughout.
Bedroom 3 (Approx 9’1 x 8’0)
A bright single bedroom with a uPVC double glazed window offering views on to the front aspect and the Mountain. The radiator is located on your left along with a built-in single wardrobe. Currently there is a worktop with a storage cupboard below running along the wall on your left which could be used as a desk or more storage. The bedroom has four recessed ceiling spotlights and wooden flooring throughout.
Main Bathroom (Approx 9’8 x 5’9)
When entering the bathroom there is a large uPVC double glazed frosted window looking on to the rear aspect. On your left is a rectangular, built in shower which has charcoal coloured tiled walls from floor to ceiling. A white bath with a mixer tap located centrally on the bath. The white WC is positioned under the window and the white pedestal sink with mixer tap is located on your right with the radiator. Located above the white sink is a wall mounted mirror with storage, there is a pull chord to turn on the spotlights of the mirror. The bathroom has charcoal coloured tiled flooring with the walls half tiled and half painted white. There are six recessed ceiling spotlights and an extractor fan. The flooring in the bathroom has under floor heating throughout.
Office/Bedroom 4 (Approx 19’7 x 8’4)
A bright room with a large uPVC double glazed window with views on to the rear aspect. The room is currently used as an office but could easily be used as a fourth bedroom. Located at the end of the room is a storage cupboard where fibre internet comes into the property. There are two ceiling lights and six recessed ceiling spot lights. At present there is a work top located under the window and along one wall making this a great office space. There are built in shelves and a cupboard for storage. The room is finished with carpeted flooring, when going down the step to the door leading to the garage, the flooring is finished with linoleum which also runs into the storage cupboard. The room could be a wonderful space for working from home as it has its own access from the front of the property, with access to the main house easily lockable preventing access.
Loft
The loft runs full length of the property and is boarded centrally for full length of the loft which is the length of the property. The pressurised mega flow hot water tank is located at the far end of the loft space. There is a ceiling light and plenty of head room throughout.
Integral double garage (Approx 16’5 x 16’5)
Large double garage with a Hormann electric roller door. There is built in shelving on the right when entering the garage from the front which is next to the Worcester boiler. Located at the rear of the garage is a utility space which has a black countertop with a belfast sink and mixer tap. There is plumbing below with a washing machine and tumble dryer in situ, storage is provided with a tall cupboard to the left of the washing machine and a further cupboard below the sink. A uPVC double glazed door with a window provides access on to the rear aspect.
Outside
The front of the property is a block paved drive with two entrances to the property and a half moon shape garden bed which is gravelled with potted plants for easy maintenance.
The rear garden is secure with gates on both sides of the property with the boundaries a mixture of wooden fencing, shrubs and hedging. Outside the uPVC double glazed doors opening from the kitchen/day room is a lovely patio area for entertaining. There is a fantastic lawn and garden shed which is located next to the oil tank at the back left of the garden. The property is wonderfully positioned ensuring privacy and will have endless sunshine throughout the day.
Rates
2024 – 2025 £2,190.06
Utilities
Oil central heating with the oil tank located in the rear garden.
Mains utilities
The house has been networked throughout with CAT5E cabling to all rooms. All the cables are labelled in the storage room in the office.
Directions
Travelling North from Parliament Square. Continue up Bowring Road and turn left onto Jurby Road. Take the fourth turning on the left on to Westlands Avenue. Take the first turning on the left into Westlands Close where the property is the third property on the left handside.
Mortgage Calculator brought to you by 
These results are only indicative based on a typical repayment mortgage product.
Repayments will be subject to the product provided and your circumstances.

