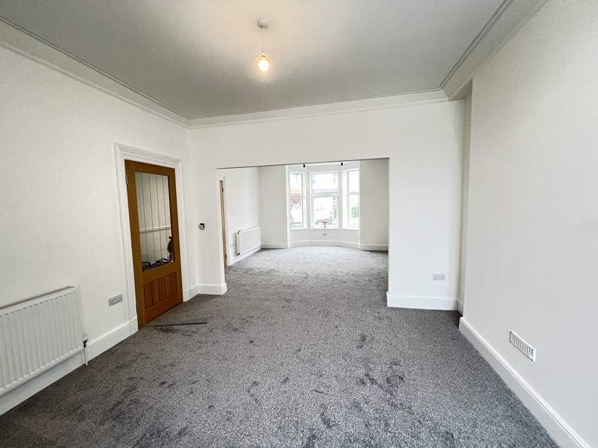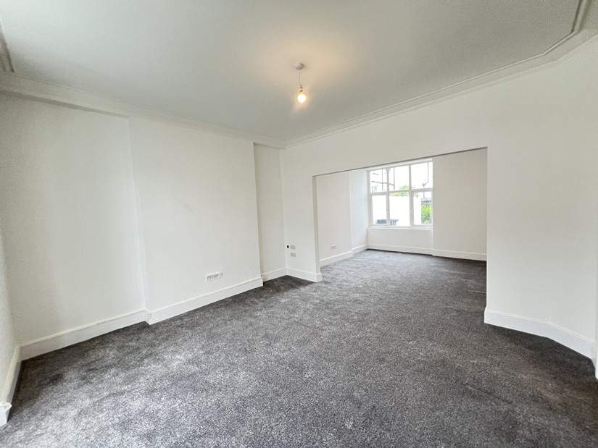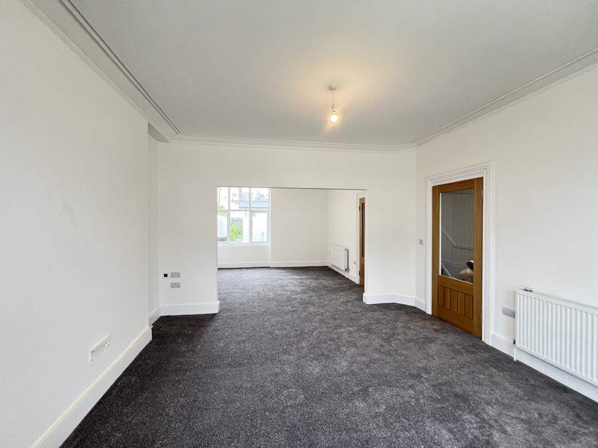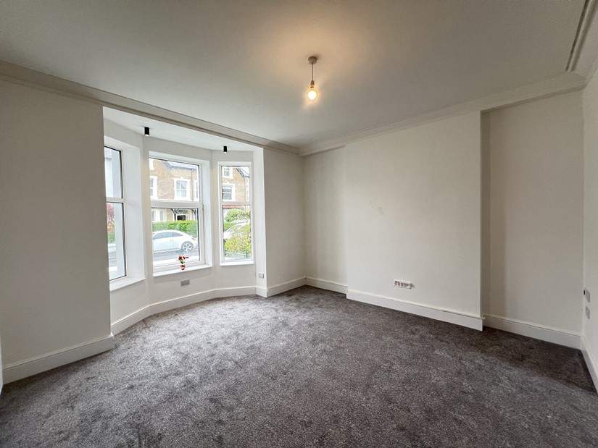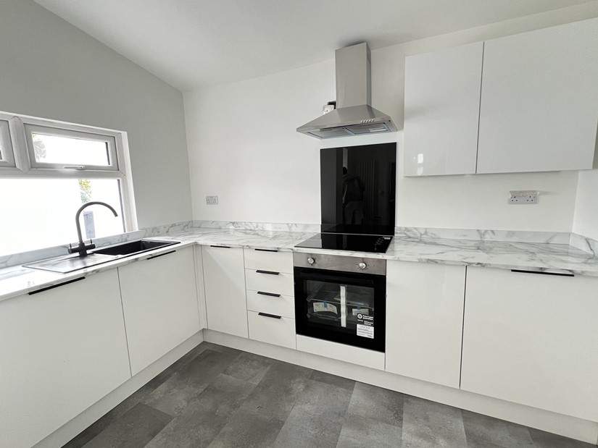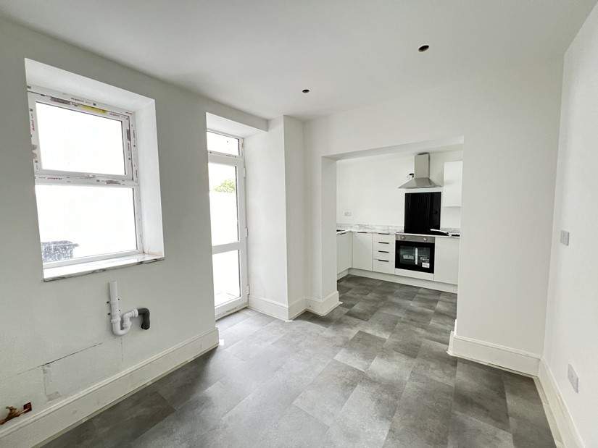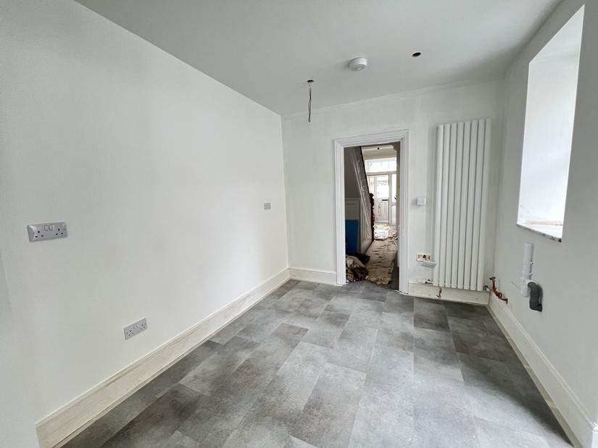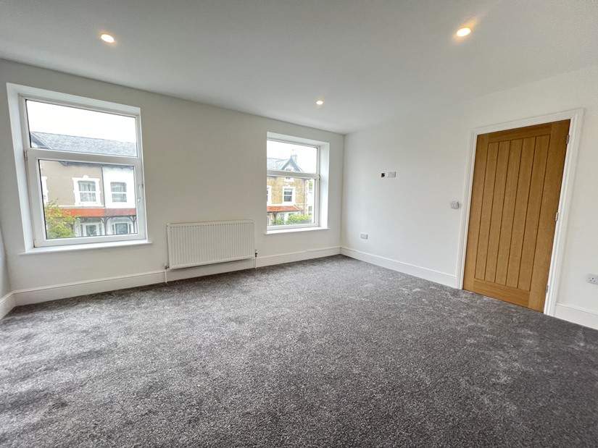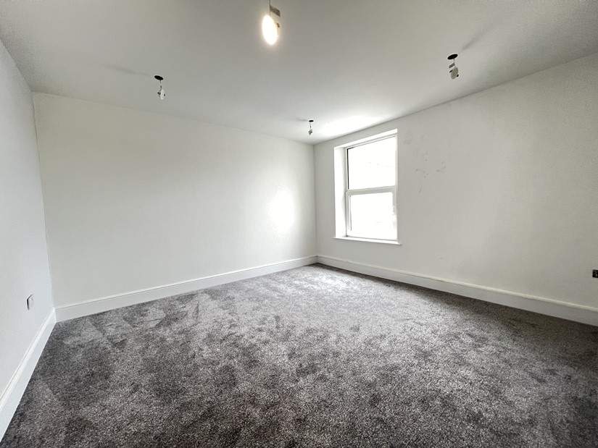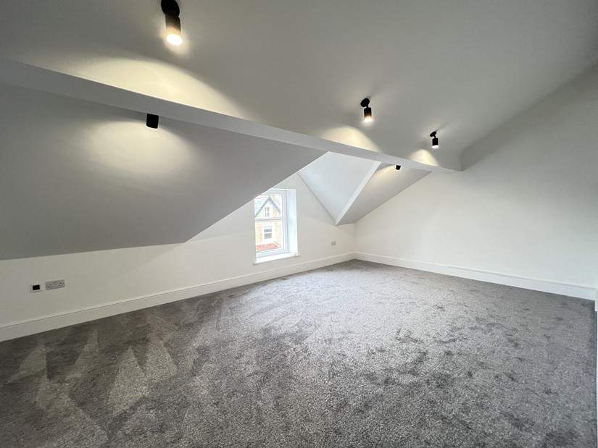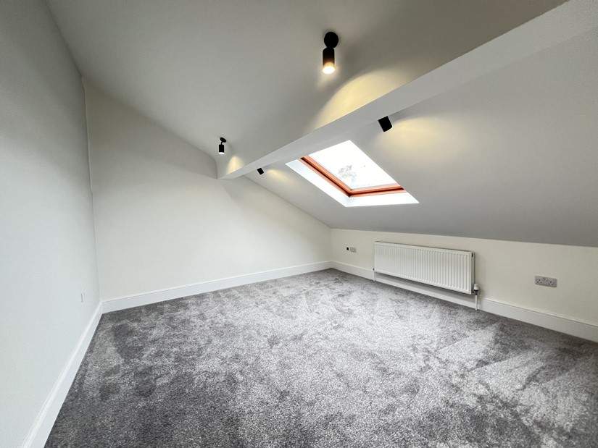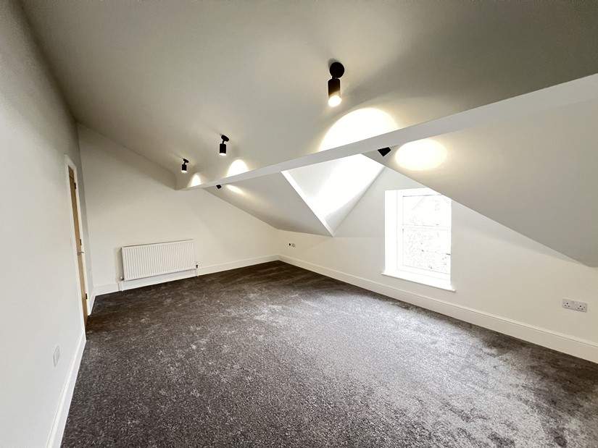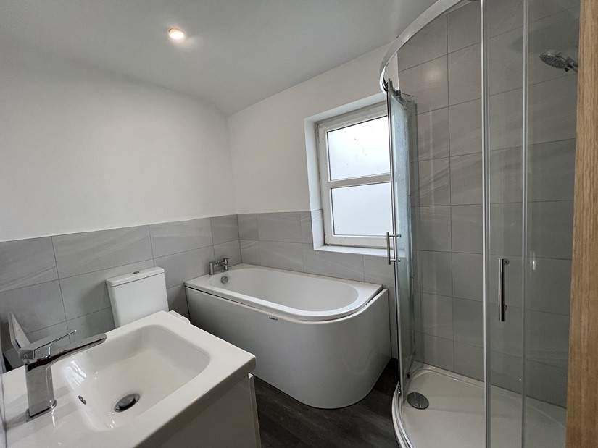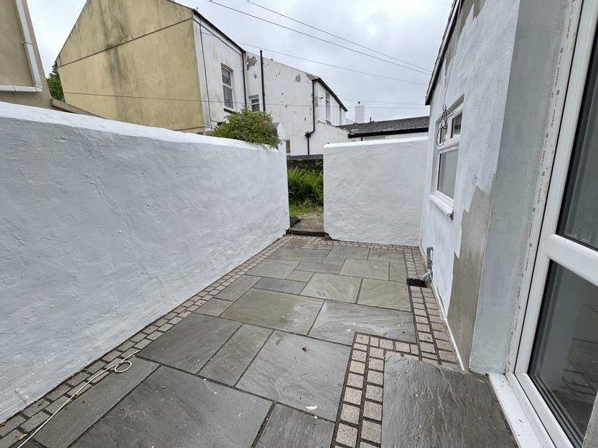Directions: Travelling Along Peel Road in the Direction of the Quarterbridge, At the Roundabout Take a Right Turn onto Quarterbridge Road and then Right onto Alexander Drive and follow the Road, Continue Passed The Wessex Garage on the Left. Take a Left Turn onto Selborne Drive Where Number...
Directions: Travelling Along Peel Road in the Direction of the Quarterbridge, At the Roundabout Take a Right Turn onto Quarterbridge Road and then Right onto Alexander Drive and follow the Road, Continue Passed The Wessex Garage on the Left. Take a Left Turn onto Selborne Drive Where Number...

