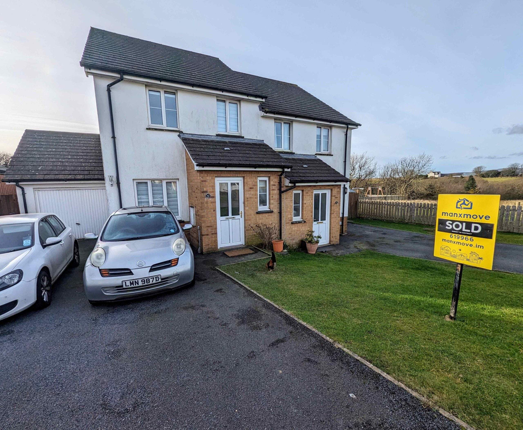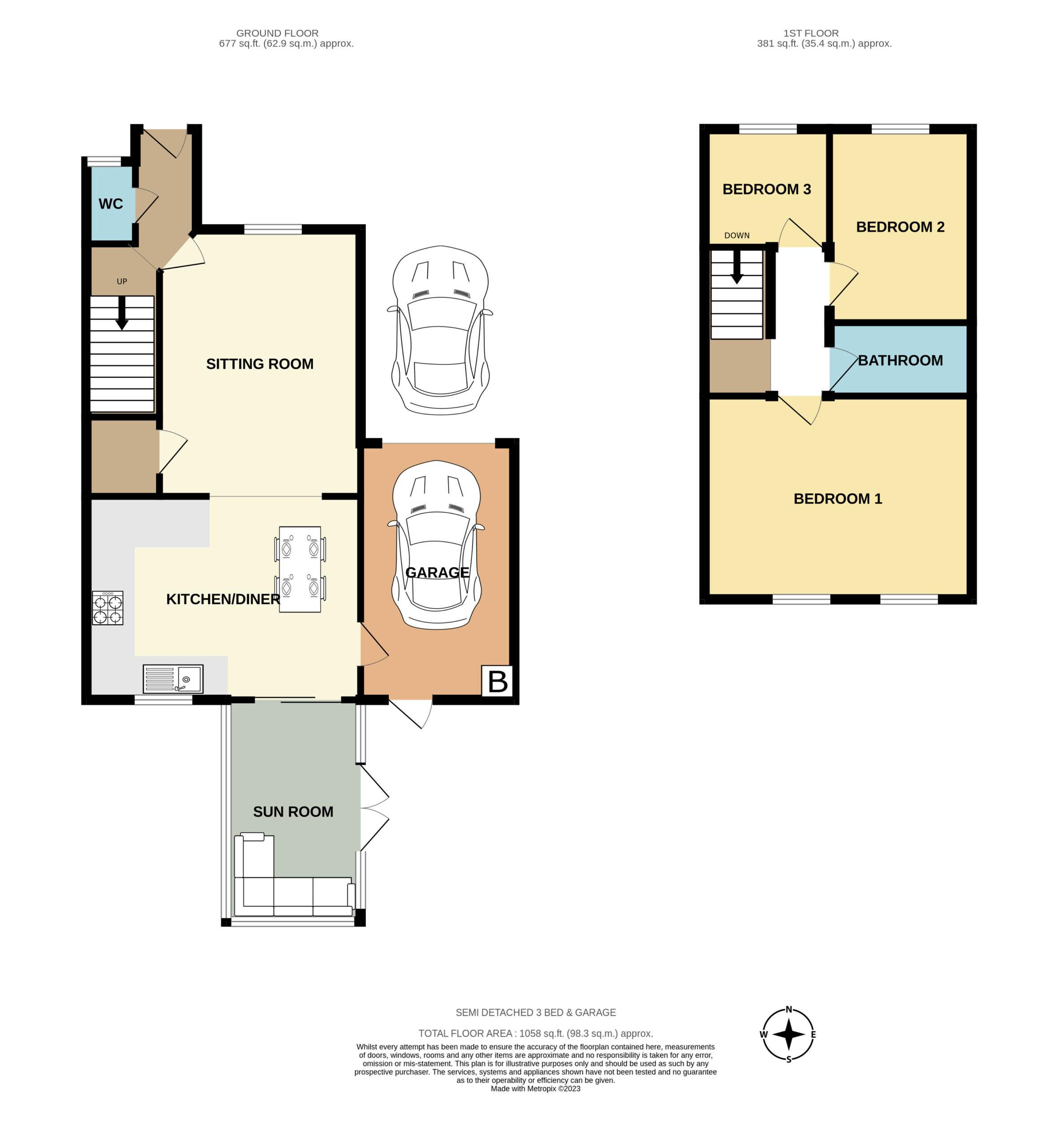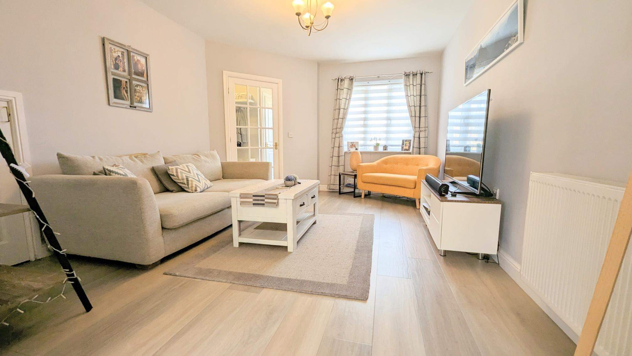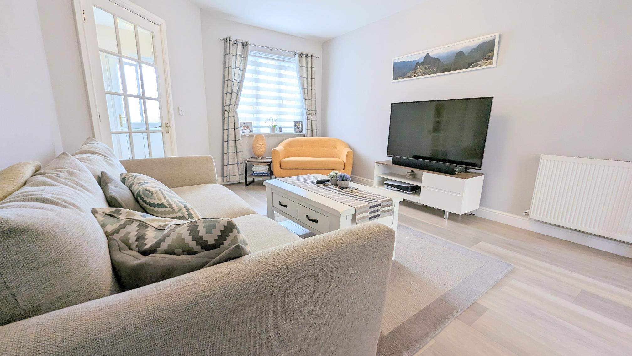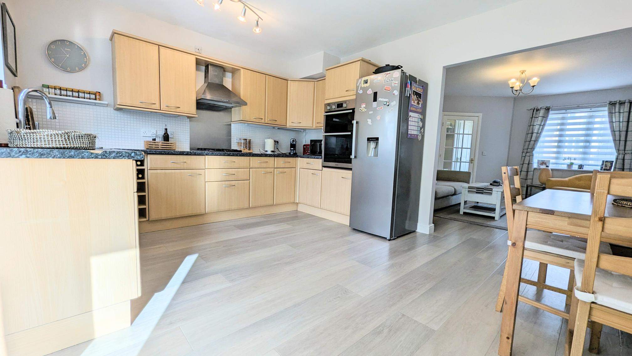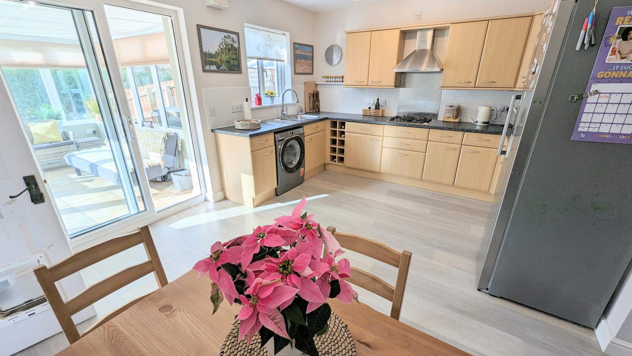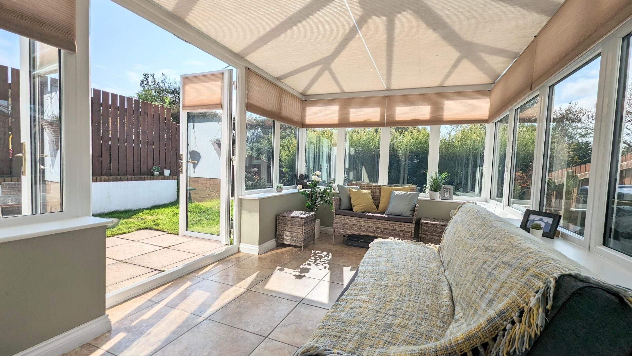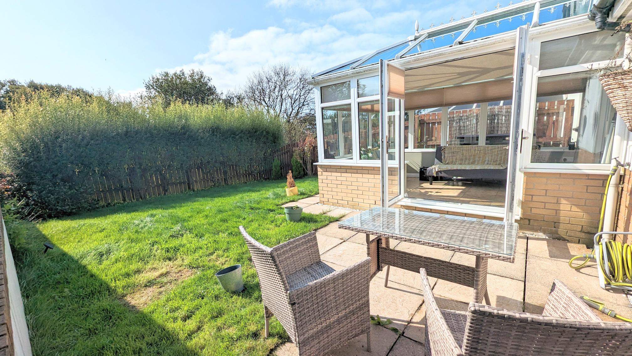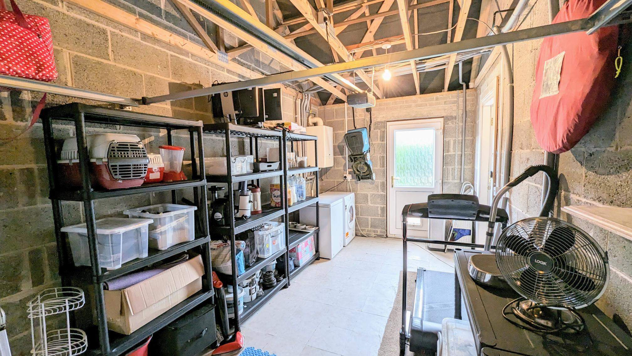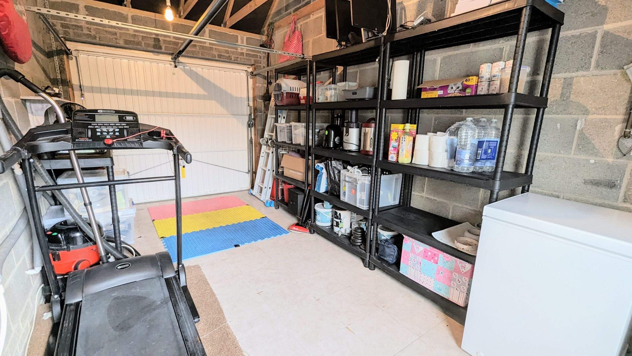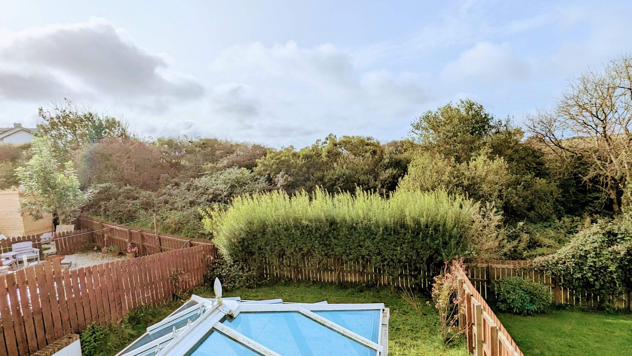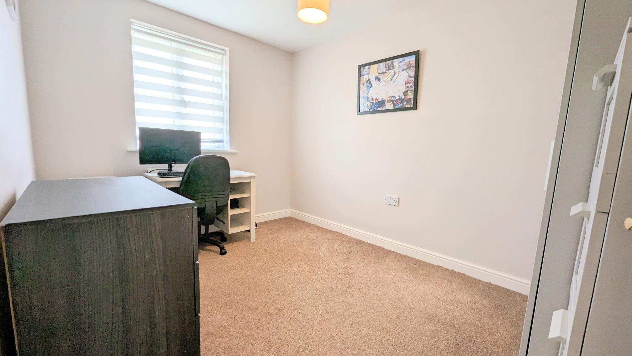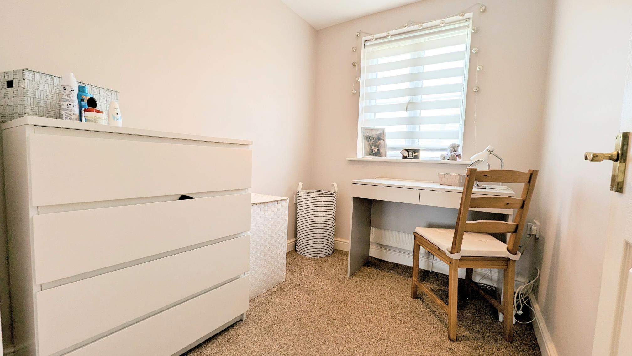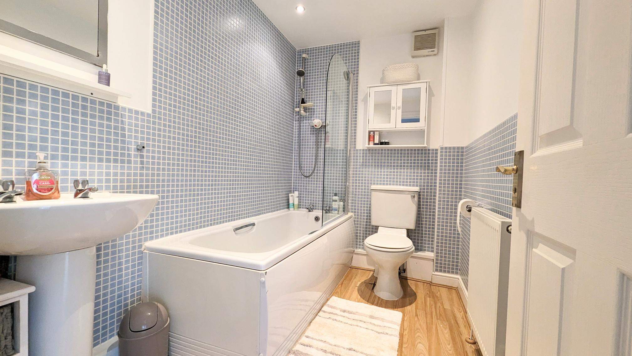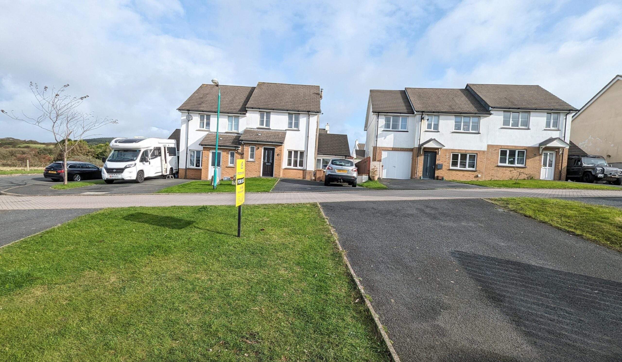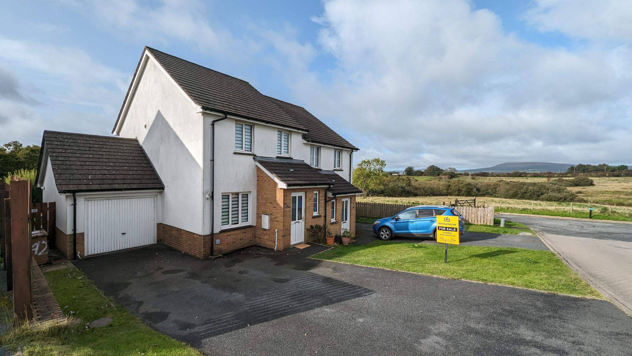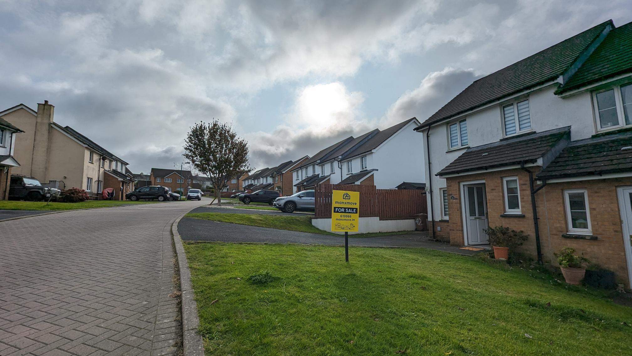Semi Detached Family Home
Desirable Residential Location in Santon
Family Lounge, Sunroom & Dining Kitchen
3 Bedrooms plus Family Bathroom
Gas Fired Central Heating Boiler
uPVC Double Glazing
Single Garage
Lawned Gardens Front and a sunny Rear Garden with terrace area
Off Road Parking for three or four cars
SITUATION – SEE MAP ABOVE
DIRECTIONS From the Quarterbridge roundabout travel South on the New Castletown Road towards Santon. Continue past the entrance to the Mount Murray Hotel and take the second turning on the right. Turn second left into Ballanoa Meadows and take the last turning on the left where this property can be found on the right hand side side easily identified by our Manxmove For Sale board.
ACCOMMODATION
ENTRANCE Half glazed door opening into :
HALLWAY Stairs to first floor and window on the landing providing natural light. Electric consumer unit and radiator.
GUEST W.C. Fitted with a modern two piece suite in white comprising wall mounted wash hand basin and toilet. uPVC double glazed window to the front. Attractive wood effect laminate flooring.
LOUNGE (approx. 15’5 x 11’6) Good size lounge, bright and airy with large uPVC double glazed window to the front. Television point. Satellite point. Telephone point. Good size understairs storage cupboard. Opening into:
KITCHEN – DINING ROOM (approx. 14’6 x 11’7) A very spacious room with patio doors opening out into the rear sunroom. The kitchen is fitted with a range of base and wall mounted units in Beech. Worktops incorporating a one and half bowl stainless steel sink. Oven – grill combo with gas hob above. Extractor fan to outside. Space and plumbing for washing machine. Space for upright fridge/freezer. Window overlooking the rear South facing garden. Attractive laminate flooring DINING AREA Space to seat four. Views of the garden. Door to:
SUNROOM (approx. 12’9 x 8’3) Delightful room overlooking the lawned garden and patio. Gate to side.
INTEGRAL GARAGE (approx. 17’3 x 8’9) Up and over electric garage door. Pitched roof provides further storage. Gas fired boiler. Set up utility area. Door to rear garden with cat / small dog flap.
STAIRS TO FIRST FLOOR
LANDING Loft access. No ladder but insulated loft. Airing cupboard.
BEDROOM 1 (approx. 14’10 x 10’3) Impressive, rear facing, Master Bedroom which runs the full width of the property. Twin uPVC double glazed windows provide a pleasant outlook over the rear garden and distant rural and sea views. Television point. Telephone point.
BEDROOM 2 (approx. 11’1 x 8’1) Front facing double bedroom with large uPVC double glazed window. Pleasant outlook and distant rural views. Centre ceiling light.
BEDROOM 3 (approx. 7’7 x 6’3) Front facing single bedroom/Study. Good size uPVC double glazed window provides plenty of natural light and distant rural views.
FAMILY BATHROOM (approx. 8’3 x 5’6) Fitted with a panelled bath with shower over and also hand held shower. W.C. and pedestal wash hand basin. Part tiled walls. Bathroom storage cupboard. Wall mounted Mirror. Radiator. Wood effect laminate flooring
OUTSIDE Driveway to the front providing off road parking for 3-4 cars. Garden to front with lawn. Access to the rear garden from the side of the property. Rear garden laid to lawn with mature bushes, lollipop fencing to the boundary. Garden store.
INCLUSIONS Floor coverings, fitted blinds.
RATES For latest rateable value please contact the Rates Office on 685661.
SEE LESS DETAILS
