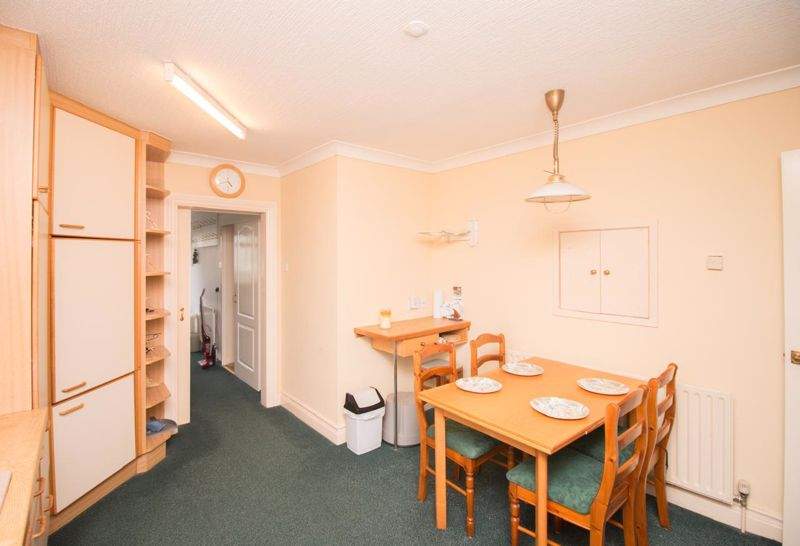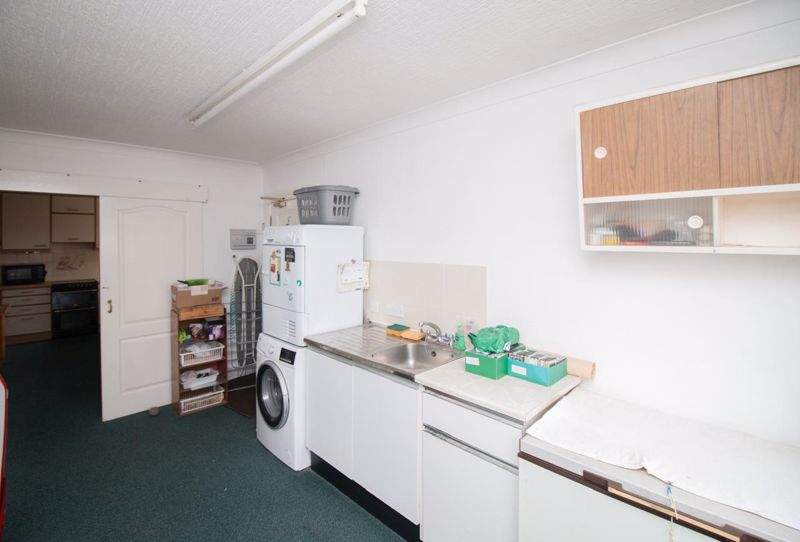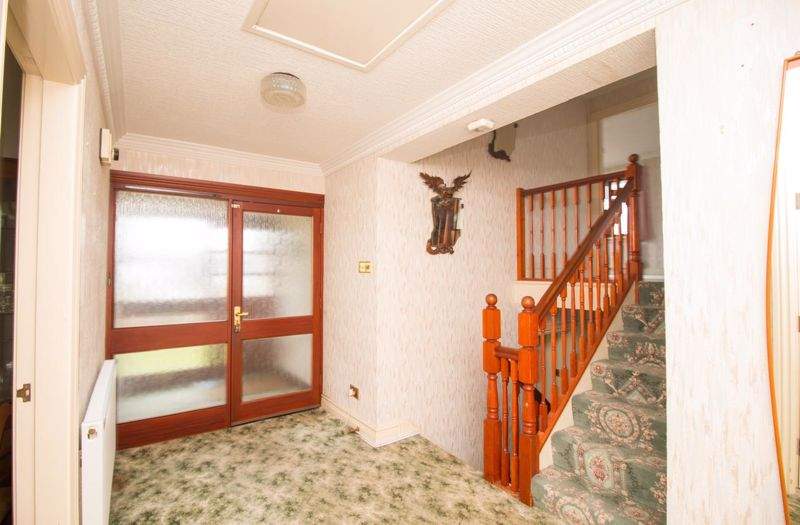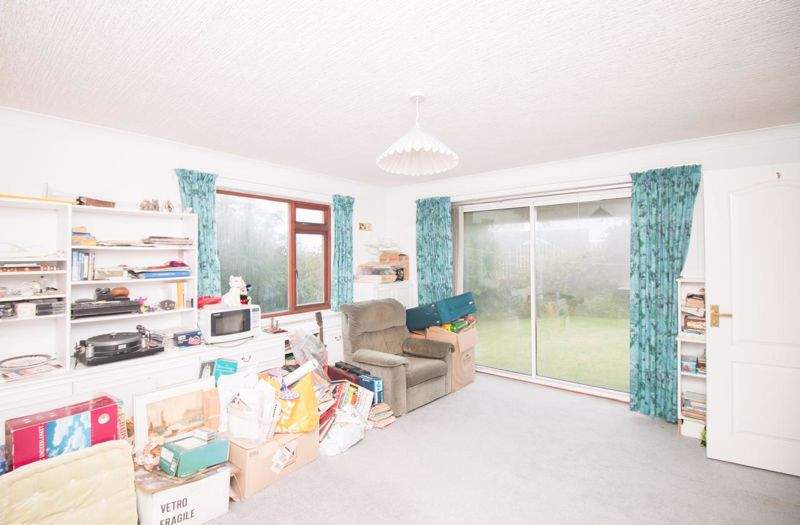Substantial desirable split level detached house requiring modernisation in an excellent position in a most sought after location. The property is situated within a quiet cul-de-sac and offers generously proportioned accommodation briefly comprising: reception hall, cloakroom, spacious lounge, sun room, dining room, sitting room, kitchen, utility, 4 bedrooms, 2 en-suite shower rooms and a family bathroom. The loft area is spacious and has potential for conversion subject to the necessary permissions. To the rear of the property there is a South facing private lawned garden and the front of the property is mainly laid to lawn, with a concrete driveway providing off road parking in front of the integral double garage. The property is offered for sale with no onward chain. Viewing highly recommended!
LOCATION
Travelling north along Douglas Promenade, continue past Port Jack onto King Edward Road, turn left into Harbour Road and take the second turning on the right hand side into Banks Howe. Take the second turn on the right into a quiet cul-de-sac where the property can be clearly identified by our For Sale Board.
ENTRANCE VESTIBULE
Entrance door. Coved ceiling. Inner door.
HALL
Radiator. Coved ceiling. Loft access hatch to roof void. Built-in cloaks cupboard.
CLOAKROOM/WC
Vanity wash hand basin and low level WC. Fully tiled walls. Radiator.
DINING ROOM
13′ 9” x 10′ 10” (4.2m x 3.3m)
Coved ceiling. Radiator. Serving hatch to kitchen.
LOUNGE
18′ 8” x 17′ 9” (5.7m x 5.4m)
Bow window. Curved radiator. Coved ceiling. Sliding door to
UTILITY ROOM
14′ 1” x 7′ 3” (4.3m x 2.2m)
Single drainer stainless steel sink unit. Wall and base cupboards. Coved ceiling. Plumbed for washing machine. Radiator. Door to outside.
INTEGRAL DOUBLE GARAGE
18′ 4” x 17′ 5” (5.6m x 5.3m)
Electric up and over door. Oil fired Firebird central heating boiler. Power and light. Door to rear.
KITCHEN
14′ 9” x 11′ 10” (4.5m x 3.6m)
Fitted with base and wall units. Twin sink. Plumbed for dishwasher. Electric cooker point. Filterhood.
FIRST FLOOR
SITTING ROOM
14′ 1” x 21′ 8” (4.3m x 6.6m)
Views to Douglas Bay. 2 radiators. Firesurround in Manx stone. Coved ceiling.
SUN ROOM
22′ 4” x 4′ 7” (6.8m x 1.4m)
Views to Douglas Bay, South and West. uPVC windows.
BEDROOM 1
15′ 1” x 14′ 1” (4.6m x 4.3m)
Dual aspect room. Coved ceiling. 2 wall light points. Radiator. Walk-in wardrobe.
ENSUITE SHOWER ROOM
Low level WC and pedestal wash hand basin and shower cubicle with Mira electric shower. Radiator. Partial wall tiling.
LOWER GROUND FLOOR
BEDROOM 4
11′ 6” x 8′ 2” (3.5m x 2.5m)
Coved ceiling. Radiator.
BEDROOM 3
12′ 2” x 11′ 6” (3.7m x 3.5m)
Dual aspect room. Radiator.
BEDROOM 2
14′ 1” x 13′ 5” (4.3m x 4.1m)
Coved ceiling. Radiator. Dual aspect room.
ENSUITE SHOWER ROOM
Shower cubicle. Pedestal wash hand basin and low level WC. Radiator. Partial tiling to walls.
STORE ROOM
6′ 11” x 4′ 7” (2.1m x 1.4m)
Coved ceiling. Airing cupboard.
FAMILY BATHROOM
Panelled bath, pedestals wash hand basin and low level WC.
OUTSIDE
Extensive concrete driveway with space for parking 6-7 vehicles. Car Port to rear with tiled terrace to rear of garage. Lower lawned garden. Open plan front lawned garden.
SERVICES
Mains water, electricity and drainage. Oil central heating.
VIEWING
Viewing is strictly by appointment through CHRYSTALS. Please inform us if you are unable to keep appointments.
POSSESSION
Vacant possession on completion of purchase. The company do not hold themselves responsible for any expenses which may be incurred in visiting the same should it prove unsuitable or have been let, sold or withdrawn. DISCLAIMER – Notice is hereby given that these particulars, although believed to be correct do not form part of an offer or a contract. Neither the Vendor nor Chrystals, nor any person in their employment, makes or has the authority to make any representation or warranty in relation to the property. The Agents whilst endeavouring to ensure complete accuracy, cannot accept liability for any error or errors in the particulars stated, and a prospective purchaser should rely upon his or her own enquiries and inspection. All Statements contained in these particulars as to this property are made without responsibility on the part of Chrystals or the vendors or lessors.
SEE LESS DETAILS
-83654539.jpg)
.jpg)
.jpg)
.jpg)
.jpg)
.jpg)

.jpg)

.jpg)
.jpg)
.jpg)


.jpg)
.jpg)
.jpg)
.jpg)
.jpg)
.jpg)
.jpg)
.jpg)
-83654535.jpg)
-20998549.jpg)
-20998552.jpg)
-20998554.jpg)
-20998556.jpg)
.jpg)

