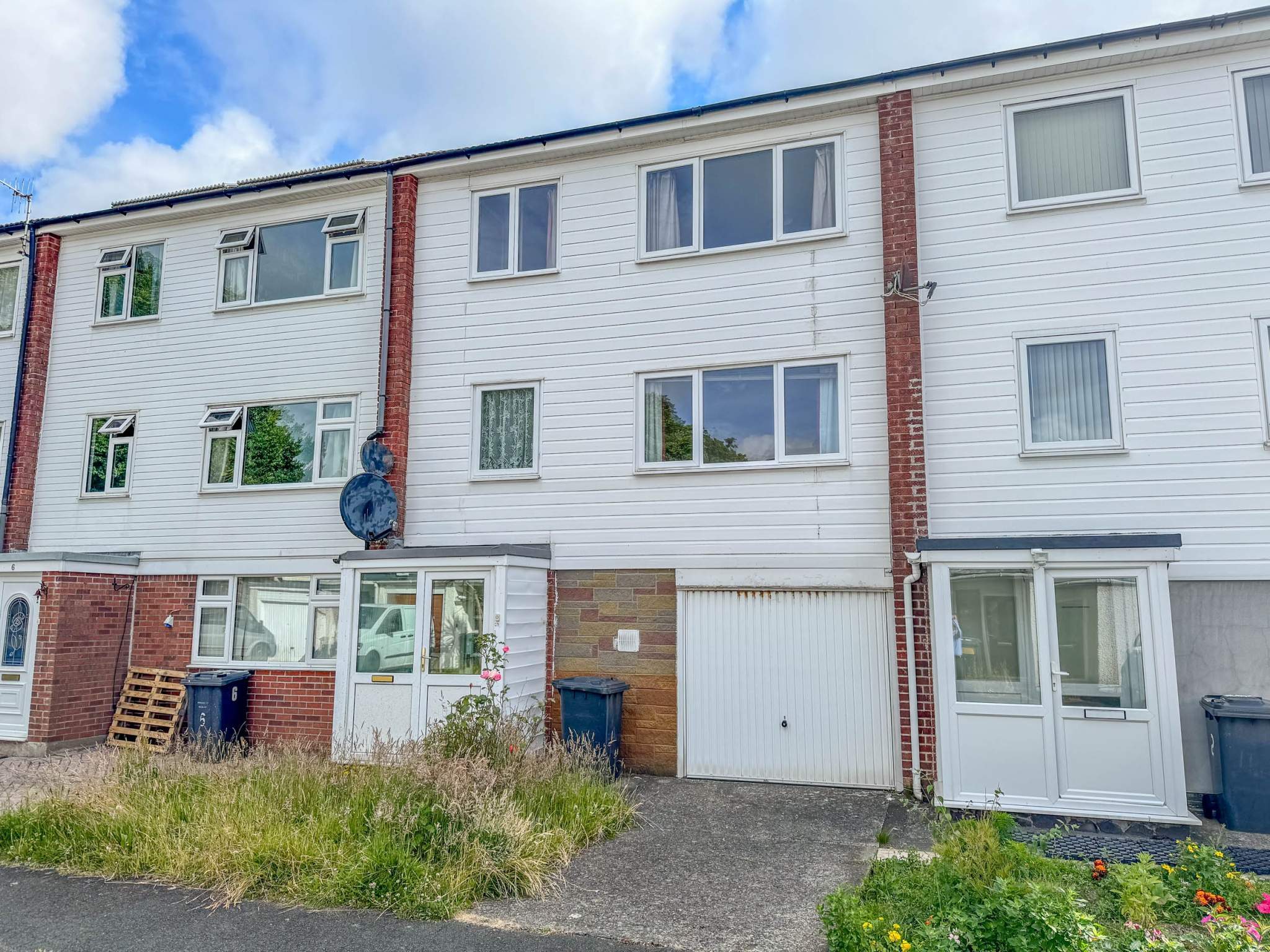Three storey townhouse in Upper Douglas Property requires refurbishment throughout uPVC double glazing, oil-fired central 3 Bedrooms, Family Shower Room Large Lounge Diner, Kitchen Ground floor WC, potential space for Utility Room Large Integral single Garage 100ft private rear garden Off street parking for 1 to the front No onward...
- Three storey townhouse in Upper Douglas
- Property requires refurbishment throughout
- uPVC double glazing, oil-fired central
- 3 Bedrooms, Family Shower Room
- Large Lounge Diner, Kitchen
- Ground floor WC, potential space for Utility Room
- Large Integral single Garage
- 100ft private rear garden
- Off street parking for 1 to the front
- No onward chain
Black Grace Cowley are pleased to offer number 4 Falcon Cliff Court to the market. A three storey family home requiring refurbishment throughout, situated in a quiet cul-de-sac in upper Douglas. The property benefits from off street parking to the front with a small lawned garden, could be adapted to create a second parking space if required. uPVC double glazed door giving access into the entrance porch which leads through into the entrance hallway with carpeted stairs up to the first floor, large open space in the entrance hall which could be adapted to create a utility area. To the end of the hall there is a door through to the ground floor WC, with timber framed patterned glass window to rear aspect, off the WC a door provides access into the integral single garage which is a larger than average single garage with an up and over door to the front, window to the rear and houses the oil-fired central heating boiler and pressurised hot water cylinder. On the first floor is a spacious landing, which provides access into the lounge/diner which stretches front to back with a door leading into a galley style fitted kitchen. The kitchen is fitted with beech effect base and wall units, stainless steel sink and drainer, integrated appliances, double glazed window overlooking rear garden. Taking the stairs up to the second floor, off the landing is an airing cupboard. The top floor comprises of three bedrooms, two of which are double bedrooms with double fitted wardrobes, the third is a single with a single fitted wardrobe. A family shower room that was modernised in recent years and adapted to the current vendors needs.
To the rear of the property is a large rear garden, fenced to three sides, which is approximately 100ft in length. It requires some landscaping, previously was laid to lawn with a green house and storage shed.
The property is being sold with no onward chain. Would make for an ideal first time home for someone looking to take on a project in what is a sought after location and within walking distance of the new Tesco on Victoria Road, Noble’s Park and down to Douglas Promenade.
SEE LESS DETAILS


