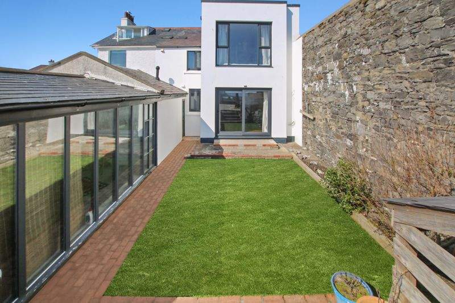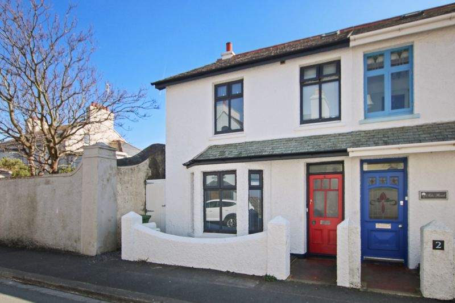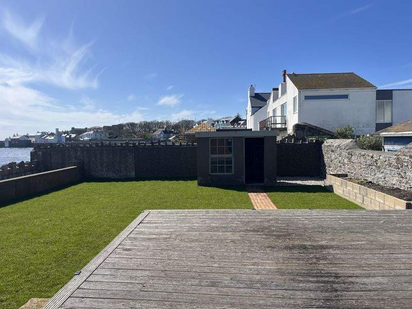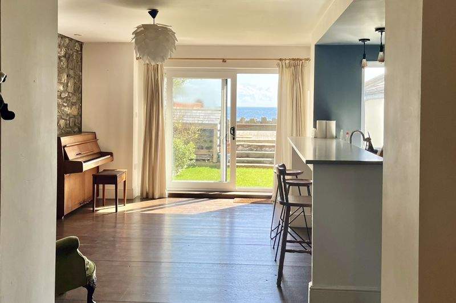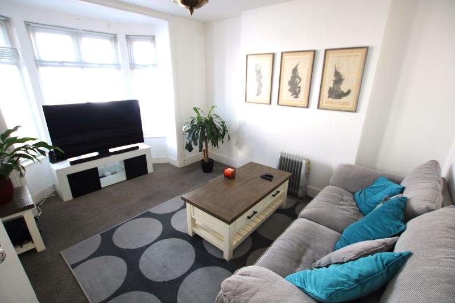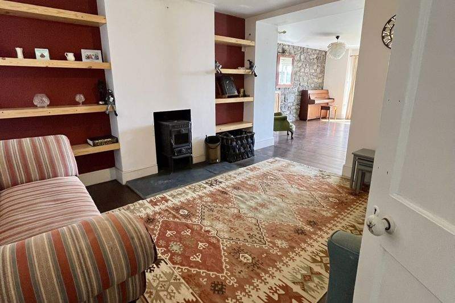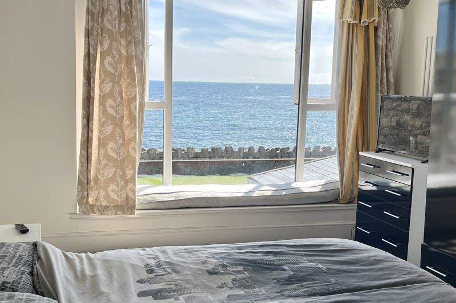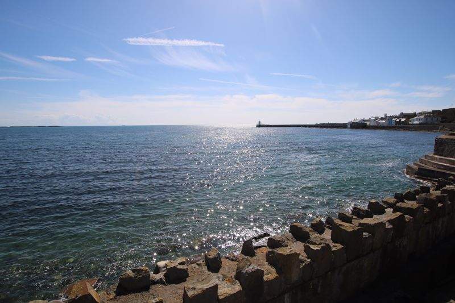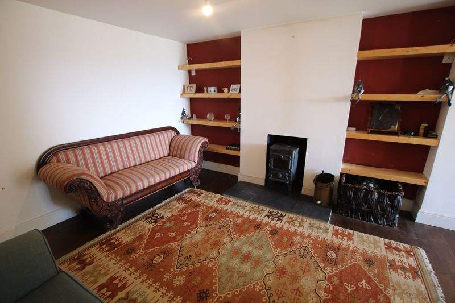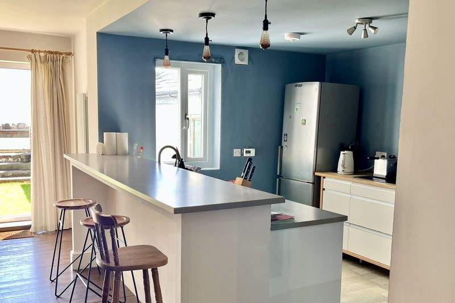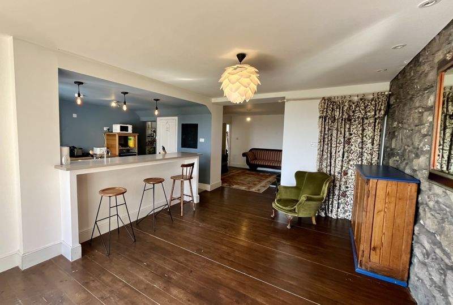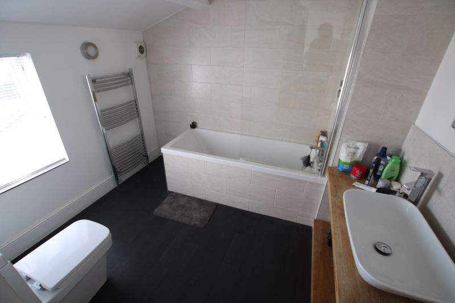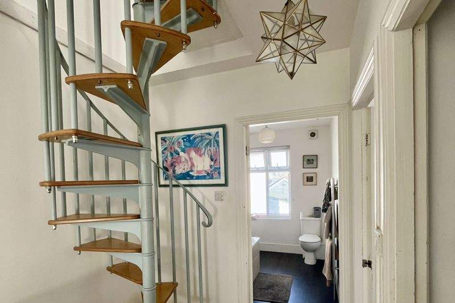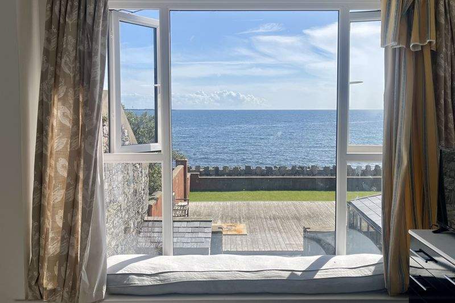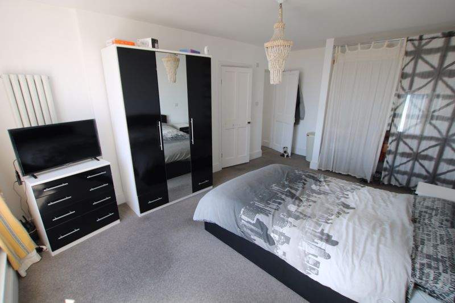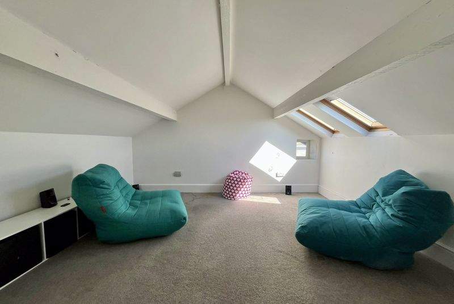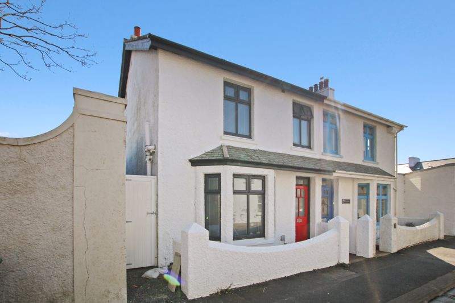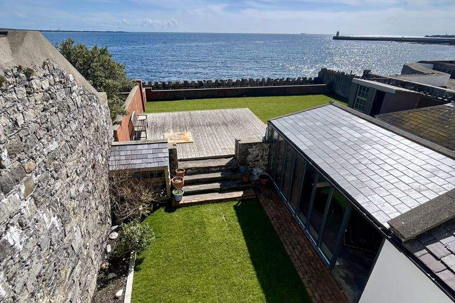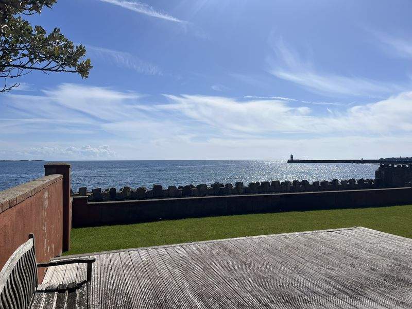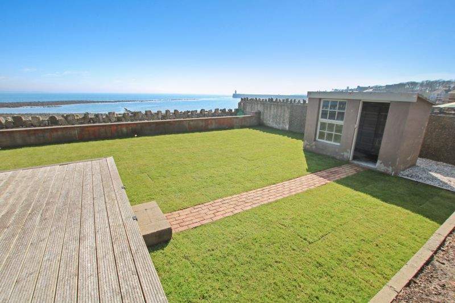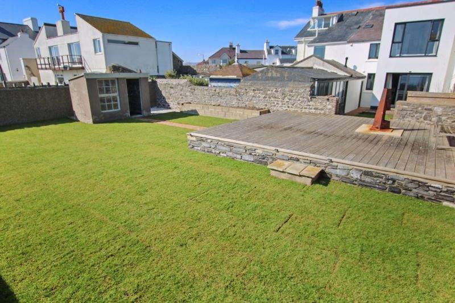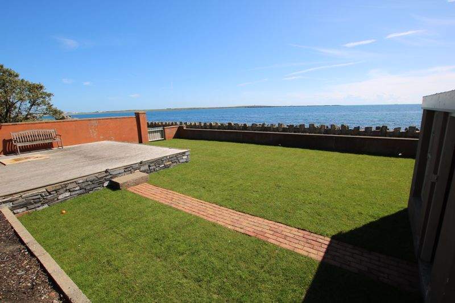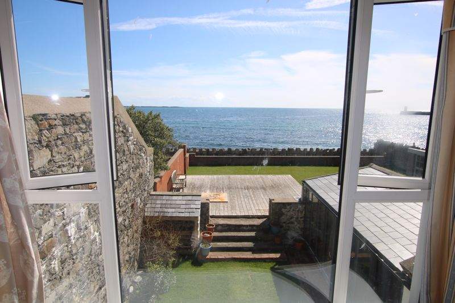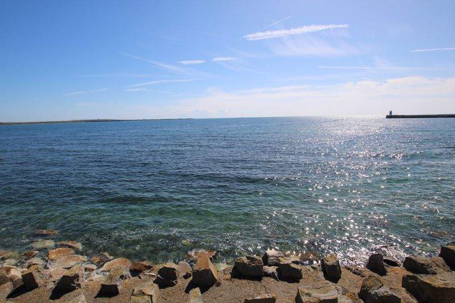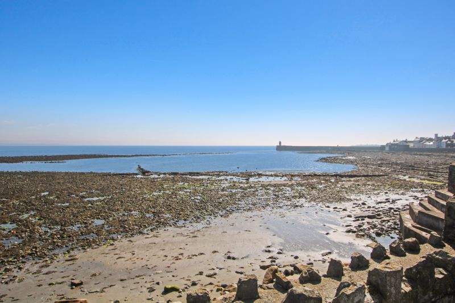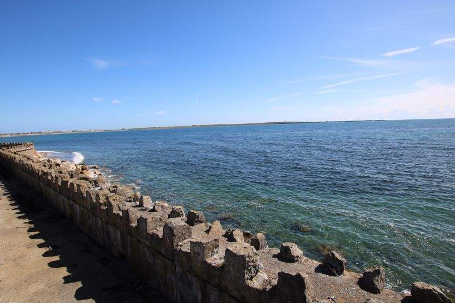This charming semi-detached Manx cottage boasts a south-facing seafront garden with breathtaking panoramic views over Castletown Bay to the south and the Derbyhaven/Langness Peninsula to the east. Ideally situated, it’s just a short stroll to the picturesque village of Castletown and its array of amenities. The property offers spacious and light-filled accommodation, including lounge, a modern well-appointed dining kitchen, family room, 3 large bedrooms, en-suite bathroom and separate bathroom. Outside, the south-facing decked and lawned garden is perfect for relaxation or entertaining. The garden also includes a delightful family/garden room with wood burner, to sit and soak up the stunning sea views.
LOCATION
Travelling on the A5 from Port Erin to Castletown continue straight ahead at the traffic lights and left at the roundabout into Victoria Road. Take the 2nd exit at the next roundabout into Shore Road and continue to the junction with The Promenade and College Green. Number 4 is located to the far end on the left hand side.
ENTRANCE HALLWAY
Elegant entrance hallway. Wooden flooring. Staircase leading to first floor.
LOUNGE
13′ 9” x 7′ 6” (4.18m x 2.28m)
Front aspect. Large bay window.
FAMILY ROOM
12′ 8” x 11′ 9” (3.86m x 3.59m)
Feature coal burning stove. Fitted wall shelving. Wooden flooring. Opening to:
DINING KITCHEN
20′ 6” x 18′ 5” (6.24m x 5.61m)
Good range of modern wall and base units with contrasting worktops and breakfast bar incorporating stainless steel sink unit, ceramic hob, electric oven, space for fridge/freezer, dryer, pantry area. Cupboard with plumbing for washing machine. Sliding patio doors to rear garden.
FIRST FLOOR
LANDING
Spiral staircase. to second floor.
BEDROOM 1
18′ 4” x 10′ 11” (5.6m x 3.34m)
Rear aspect with new window to enjoy the fabulous direct sea views. Hanging space.
EN-SUITE BATHROOM
White suite comprising bath with shower over and glass screen, w.c., oval hand wash basin, downlighters, Xpelair, shelving, chrome ladder style heated towel rail.
BEDROOM 3
12′ 4” x 9′ 3” (3.76m x 2.82m)
Wonderful direct sea views.
BEDROOM 2
12′ 6” x 9′ 2” (3.80m x 2.80m)
Front aspect.
BATHROOM
White suite comprising bath with shower over, w.c., hand wash basin, chrome ladder style heated towel rail.
SECOND FLOOR
ATTIC ROOM
15′ 7” x 11′ 4” (4.74m x 3.46m)
Undereaves storage. 3 x Velux.
OUTSIDE
Superb decked and lawned rear garden with amazing sea views. Wonderful garden/family room with wood burner. A fantastic spot to sit and take in the stunning views out to sea and across to Langness and Castletown. Side access. Gated and walled frontage with small garden area.
SERVICES
Mains water, drainage and electricity. Oil fired central heating. Recently re-wired and re-plumbed.
POSSESSION
Freehold. Vacant possession on completion of purchase. No onward chain. The company do not hold themselves responsible for any expenses which may be incurred in visiting the same should it prove unsuitable or have been let, sold or withdrawn. DISCLAIMER – Notice is hereby given that these particulars, although believed to be correct do not form part of an offer or a contract. Neither the Vendor nor Chrystals, nor any person in their employment, makes or has the authority to make any representation or warranty in relation to the property. The Agents whilst endeavouring to ensure complete accuracy, cannot accept liability for any error or errors in the particulars stated, and a prospective purchaser should rely upon his or her own enquiries and inspection. All Statements contained in these particulars as to this property are made without responsibility on the part of Chrystals or the vendors or lessors.
SEE LESS DETAILS
