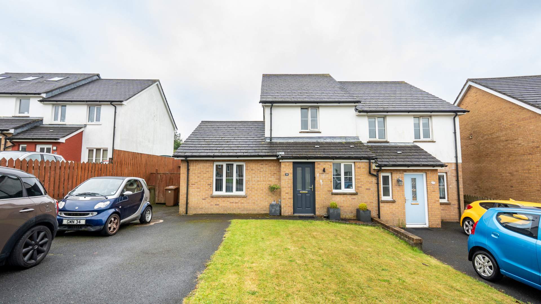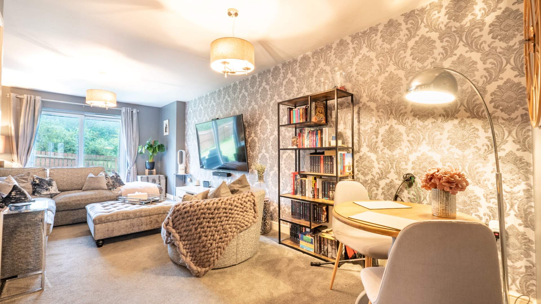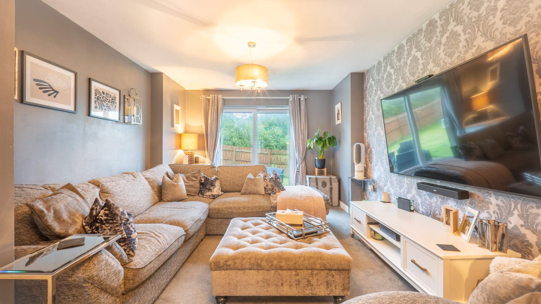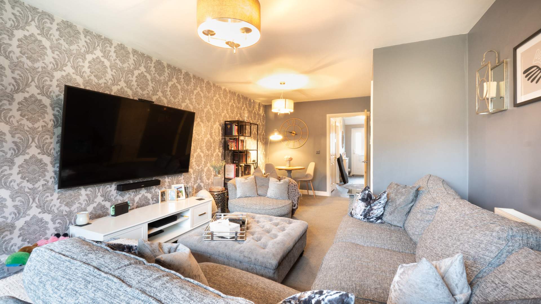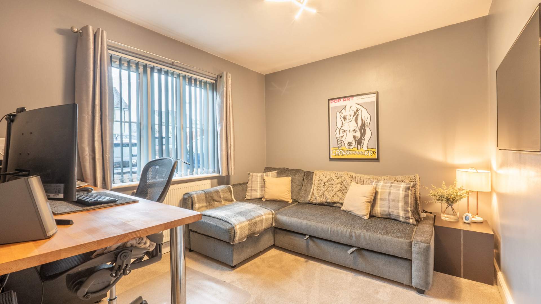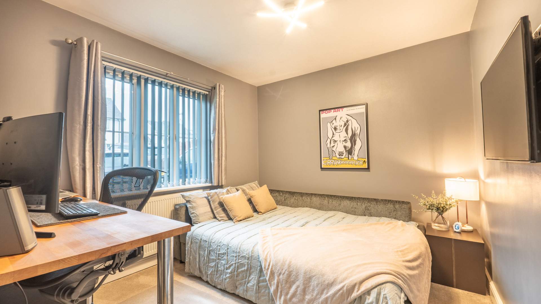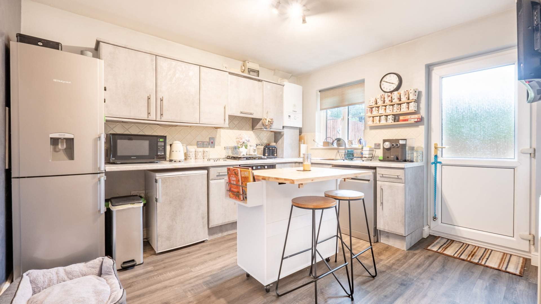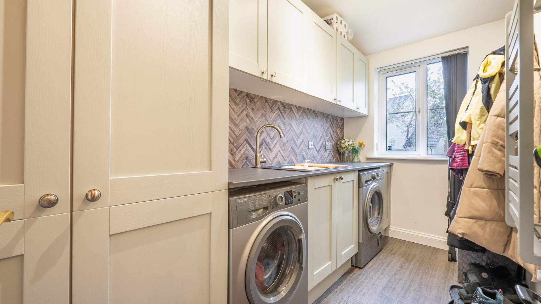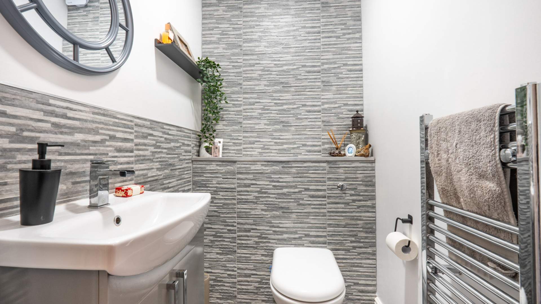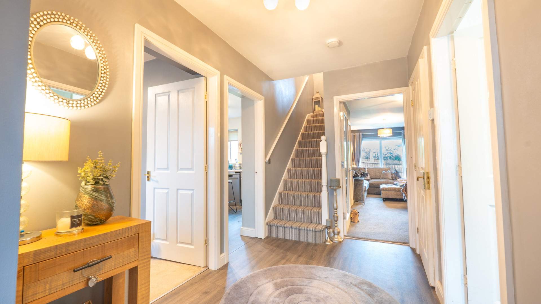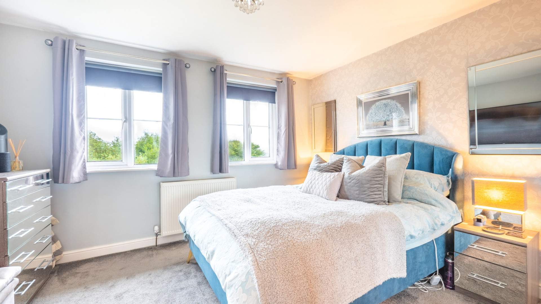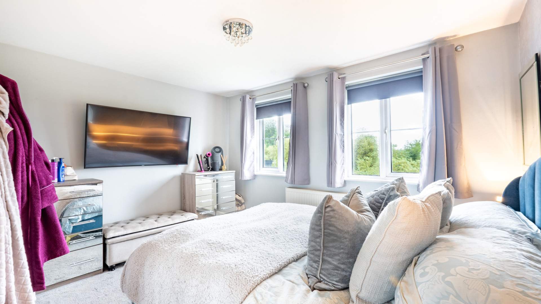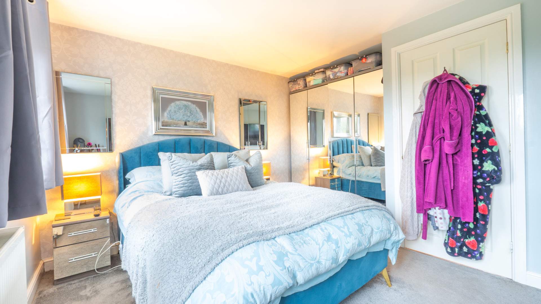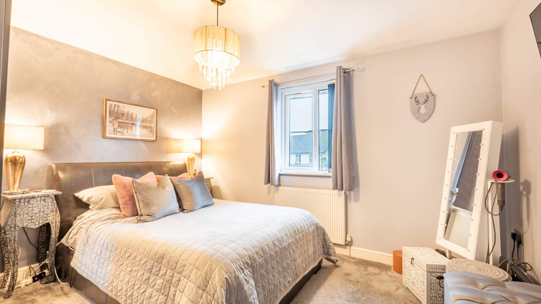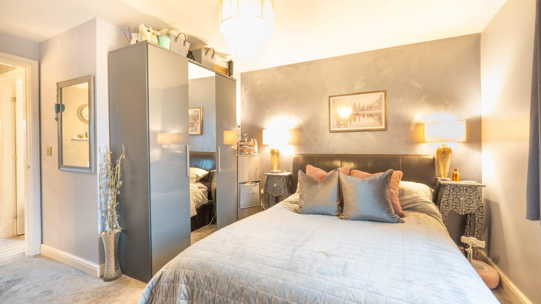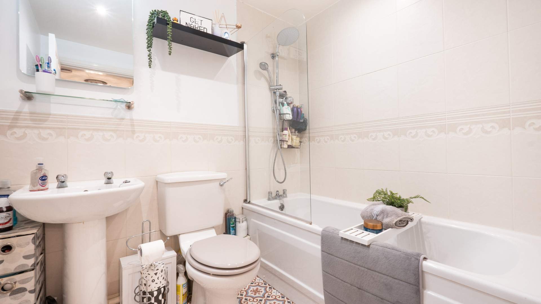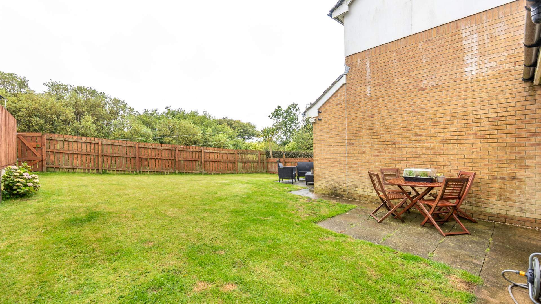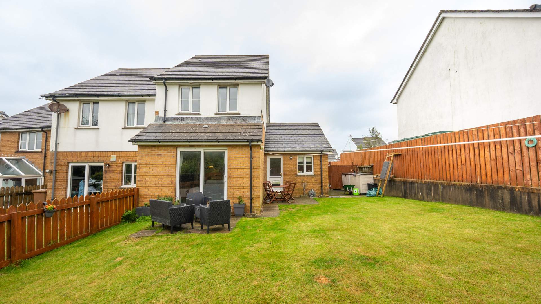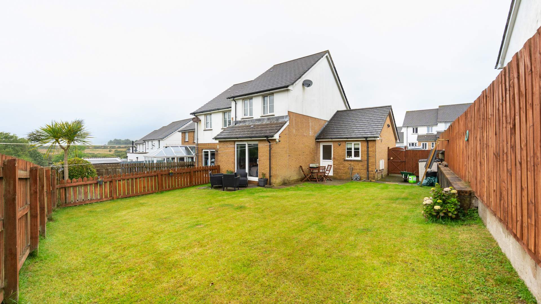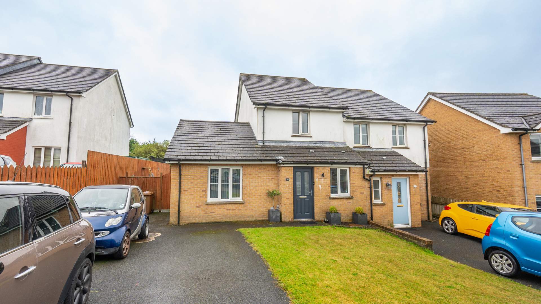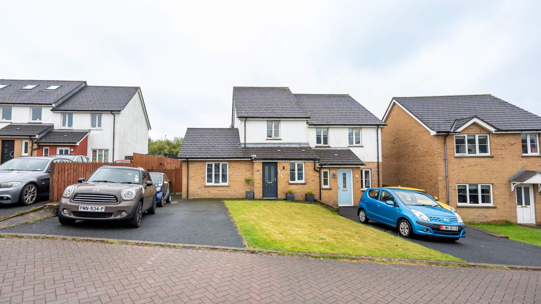Semi-Detached 3 Bed House Situated in a Sought After & Quiet Cul-De-Sac Location. Large & Sunny South Facing Rear Garden. Planning Permission Approved for a Sun Lounge, Additional Bedroom & Bathroom Extension.
Planning Permission
There is approved planning permission in place for a sun lounge, additional bedroom and en-suite bathroom. Full details of which can be found by searching for application number 21/00202/B via https://services.gov.im/planning or by clicking here. Please see the "Floor Plans” tab for the current and proposed layouts.
Accommodation
Ground Floor
Entrance Hallway
Living Room (approx. 22’4 x 11’11)
Kitchen (approx. 11’9 x 10’4)
Bedroom/Study (approx. 10’4 x 9’4)
Laundry/Utility Room (approx. 13’2 x 4’10)
Downstairs W.C. (approx. 4’10 x 4’0)
First Floor
Landing (approx. 9’1 x 6’1)
Bedroom 1 (approx. 12’0 x 10’5)
Bedroom 2 (approx. 12’0 x 9’5)
Family Bathroom (approx. 6’10 x 5’7)
Outside
To the front of the property there is a large south facing lawned garden with a driveway to one side providing ample off road parking for up to four vehicles.
To the rear of the property there is a good size lawned rear garden with a patio area and fenced boundaries.
Services
All main services are connected. Gas fired central heating. Double glazed throughout.
Directions
Travelling up Richmond Hill in the direction Santon, continue past Mount Murray and proceed along the main road, passing the turning to Clannagh Road. Take the next right hand turning onto Moaney Road. Follow the road along and take the second left hand turning into Ballanoa Meadow. Continue to the end of the road and turn left into the cul-de-sac where number thirty six can be found on the right hand side, clearly identified by our For Sale board.
SEE LESS DETAILS
