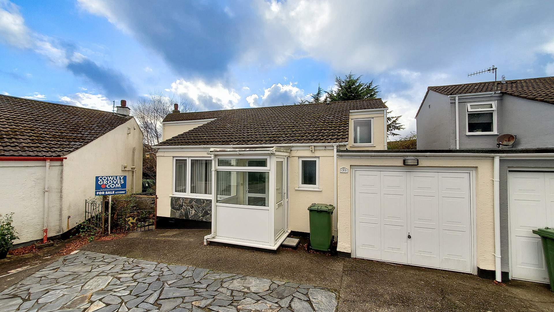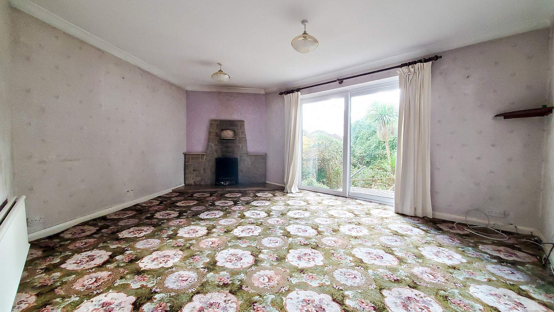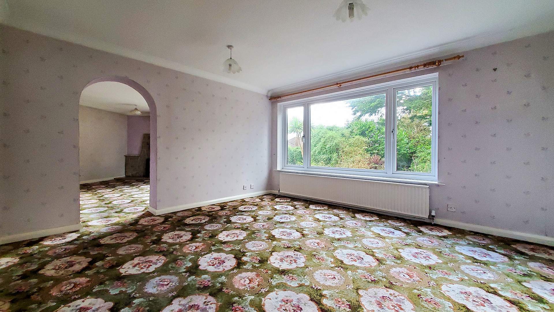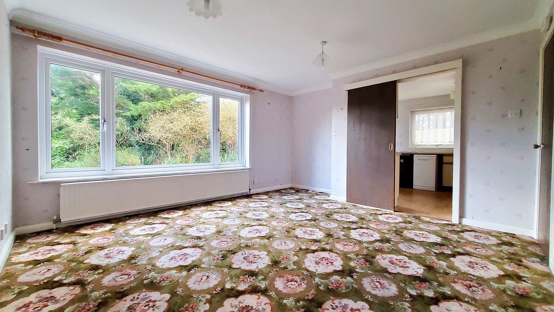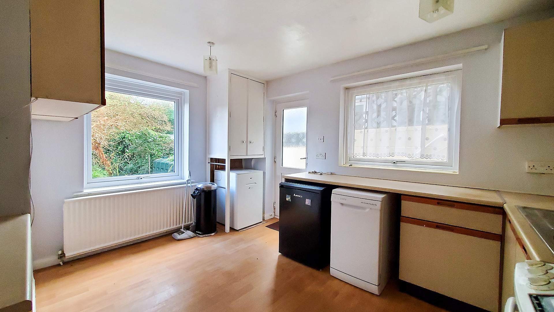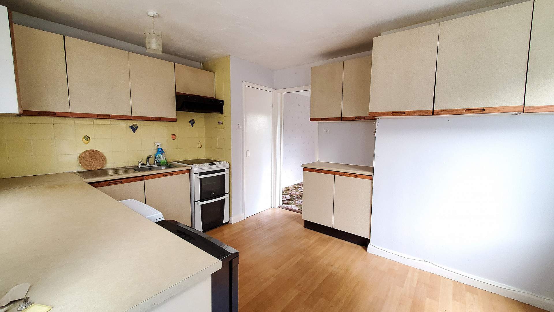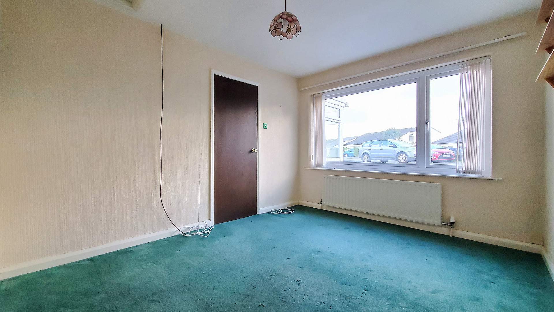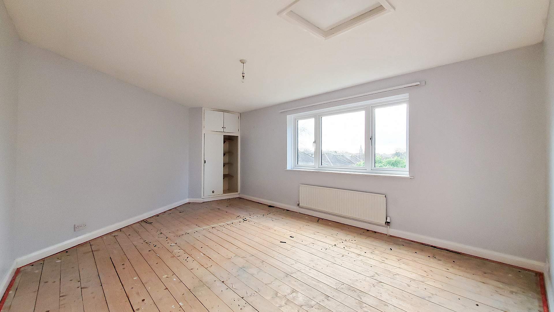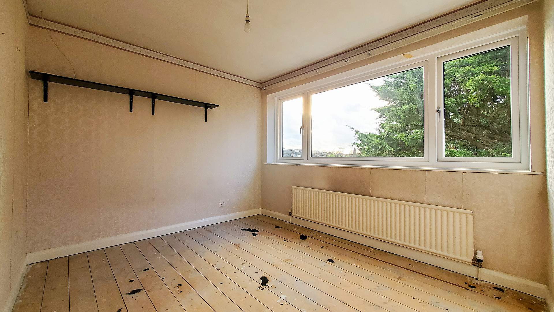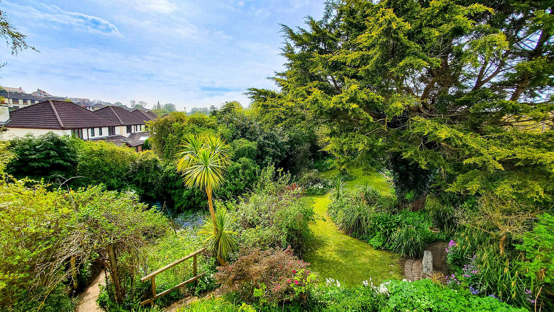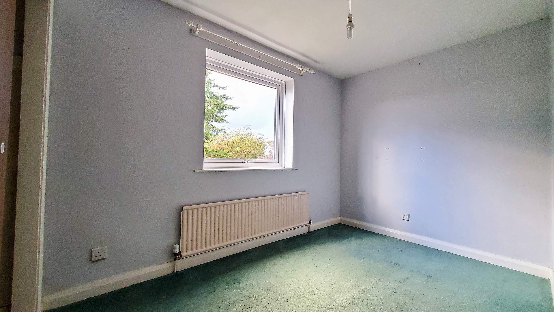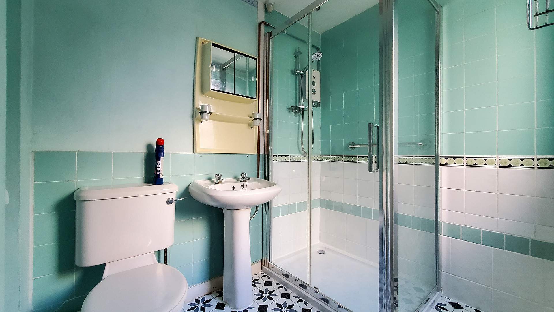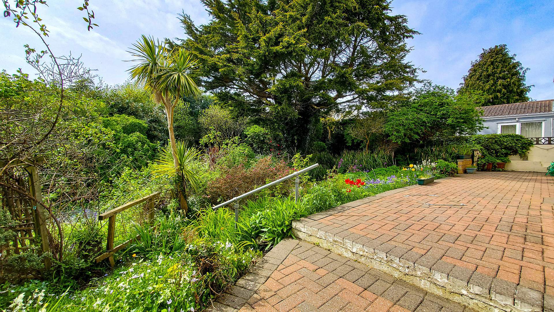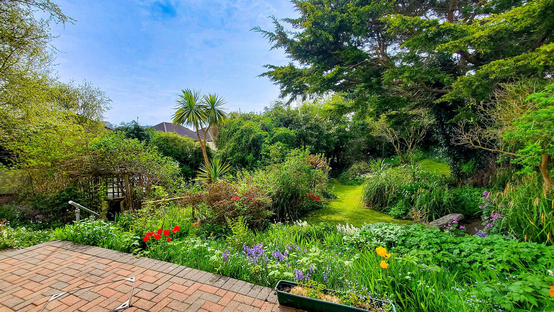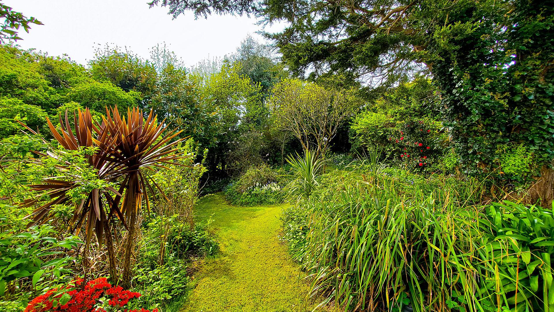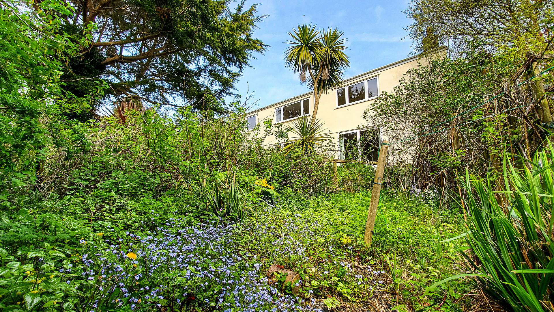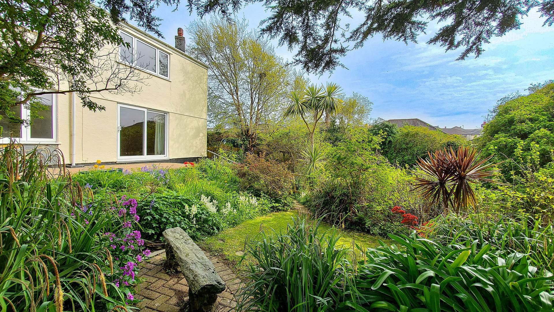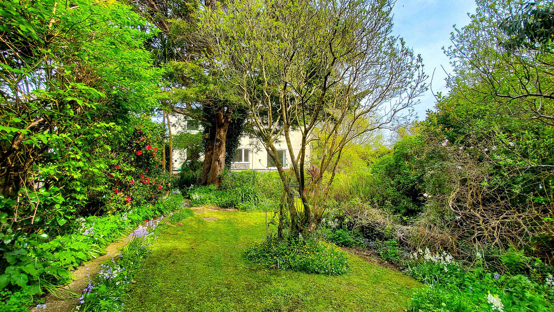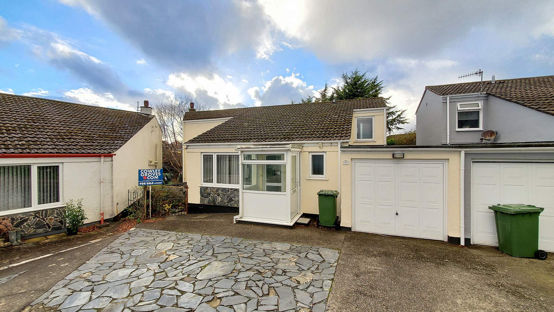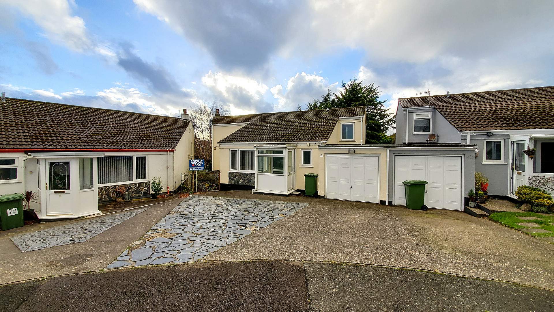Approx. 1,430sq/ft Link-Detached Split-Level 4 Bed House Situated in a Quiet Cul-De-Sac Location Within Onchan Village. Short Walk of Local Schools, Park & Bus Routes. Large Corner Plot Providing a Spacious & Sunny Rear Garden. Single Garage & Driveway. No Onward Chain.
Approx. 1,430sq/ft Link-Detached Split-Level 4 Bed House Situated in a Quiet Cul-De-Sac Location Within Onchan Village. Short Walk of Local Schools, Park & Bus Routes. Large Corner Plot Providing a Spacious & Sunny Rear Garden. Single Garage & Driveway. No Onward Chain.
Accommodation
Ground Floor
Entrance Porch
uPVC double glazed door. uPVC double glazed window. Tiled flooring.
Entrance Hallway (approx. 12’10 x 6’3)
uPVC double glazed door. Stairway access to both the upper and lower floors. Under stairs storage cupboard. Carpeted flooring.
Cloakroom W.C. (approx. 4’7 x 3’11)
Fitted with a two piece suite comprising of a wall mounted wash hand basin and W.C. Frosted uPVC window to the front aspect.
Bedroom 2 (approx. 12’6 x 9’6)
Large uPVC double glazed window to front aspect. Loft hatch. Carpeted flooring.
Lower Ground Floor
Stairway access up to the ground floor.
Open Plan Lounge/Kitchen/Diner
Lounge (approx. 16’1 x 13’9)
Feature stone fireplace with tiled hearth. uPVC double glazed sliding doors opening out to the rear garden and patio area. Coved ceiling. Carpeted flooring. Open archway leading through to:
Dining Room (approx. 15’5 x 14’5)
Large uPVC double glazed window to rear aspect. Coved ceiling. Carpeted flooring. Sliding door providing access into:
Kitchen (approx. 13’5 x 10’10)
Fitted with a range of base, wall and drawer units. Laminate work surfaces incorporate a one and a half bowl sink. Electric oven/grill with four ring Halogen hob and extractor fan over. Plumbed for a dishwasher and fridge/freezer. Two dual aspect uPVC double glazed windows to the side and rear aspects. uPVC double glazed door opening out to the rear garden. Store cupboard. Airing cupboard. Worcester oil fired central heating boiler. Part tiled walls. Laminate flooring.
First Floor
Landing
Stairway access down to the ground floor.
Bedroom 1 (approx. 17’5 x 12’10)
Built-in wardrobes. uPVC double glazed window to the rear aspect. Loft access hatch.
Bedroom 3 (approx. 10’6 x 10’2)
Built-in wardrobes. uPVC double glazed window to the rear aspect.
Bedroom 4 (approx. 10’10 x 6’11)
Built-in wardrobes. uPVC double glazed window to the rear aspect. Loft access hatch. Carpeted flooring.
Shower Room (approx. 6’11 x 5’3)
Fitted with a three piece suite comprising of a corner shower cubicle, pedestal wash hand basin and W.C. Storage cupboard. Frosted uPVC window to the front aspect. Radiator. Part tiled walls.
Outside
To the front of the property there is a driveway providing off road parking for three vehicles and access to the single garage.
To the rear of the property there is a sunny south-west facing large lawned garden and patio area with multiple mature shrubs and trees. Stone wall boundary to one side. Greenhouse. Garden shed.
Link-Detached Single Garage (approx. 12’6 x 7’11)
Fitted with an up and over garage door to the front aspect. Power and lighting connected.
Services
All main services are connected. Oil fired central heating.
Rates
Water Rates: £904.72
Onchan Commissioners Rates: £630.23
Total: £1,534.95 for the financial year 2023/24
Directions
Travelling along Whitebridge Road, continue through Onchan village towards Laxey and take the last turning on the right hand side, into Lakeside Gardens. Continue straight ahead and take the second turning on the right into Bowness Crescent. Proceed along and turn left into Bowness Close. Turn right and proceed to the end of the cul-de-sac where number thirty one can be found straight ahead, clearly identified by our For Sale board.
SEE LESS DETAILS

