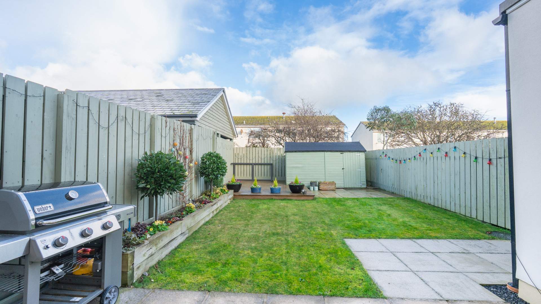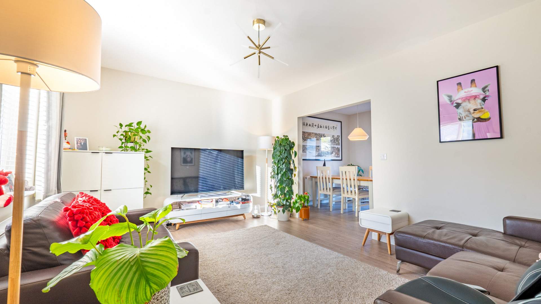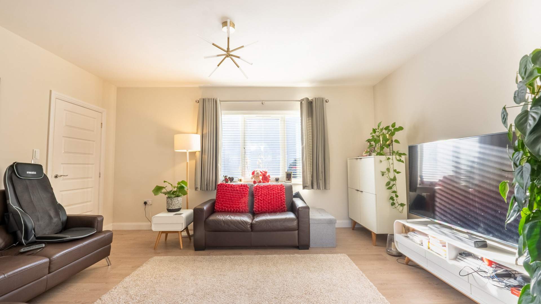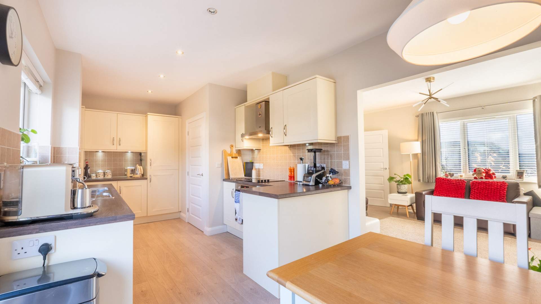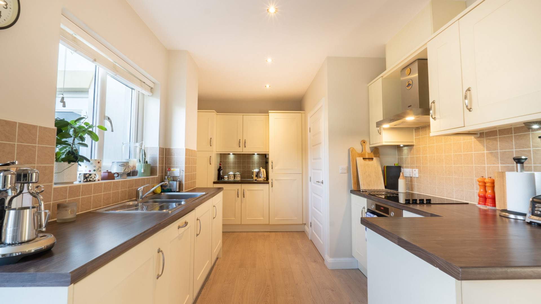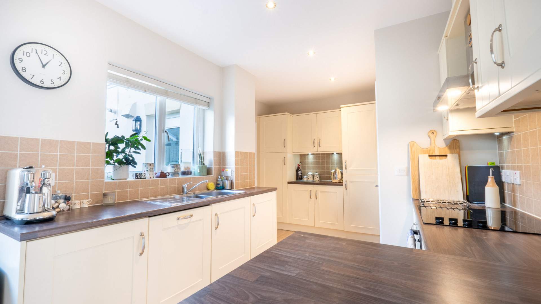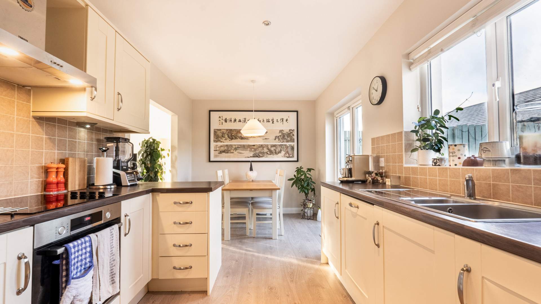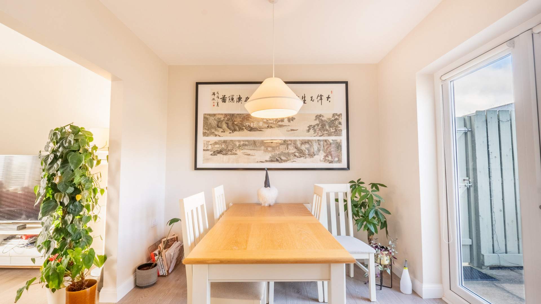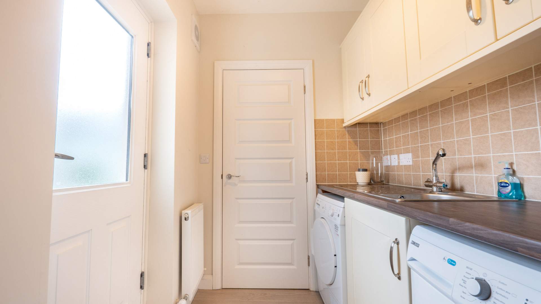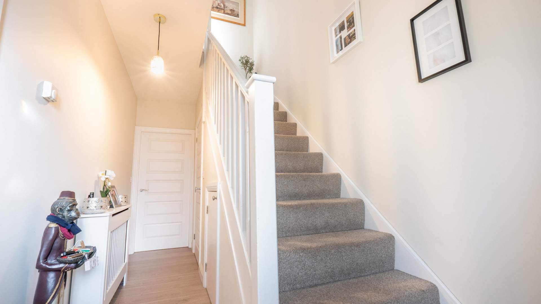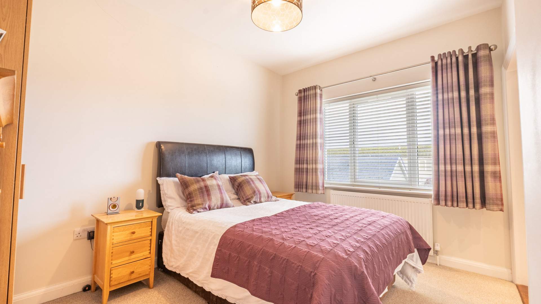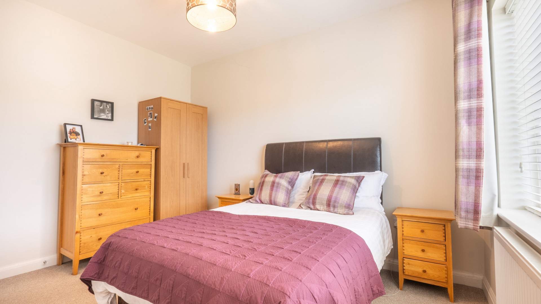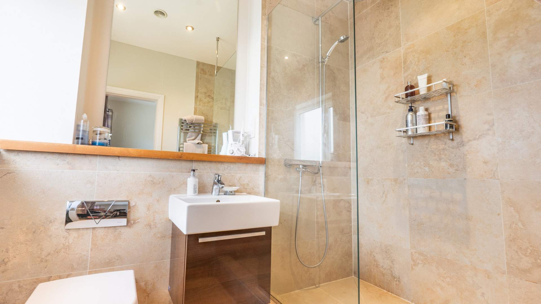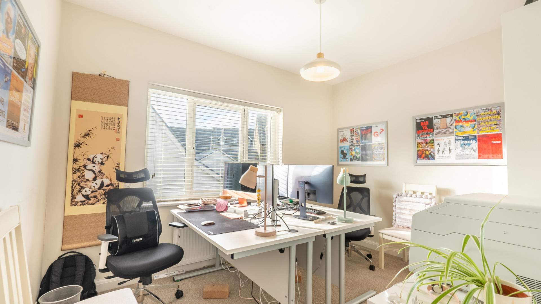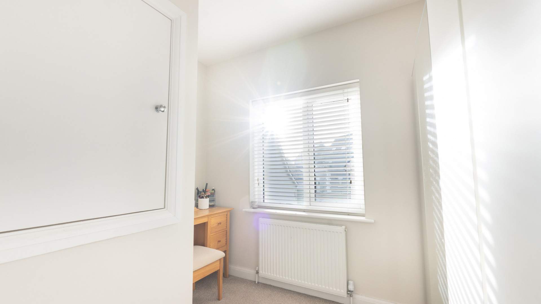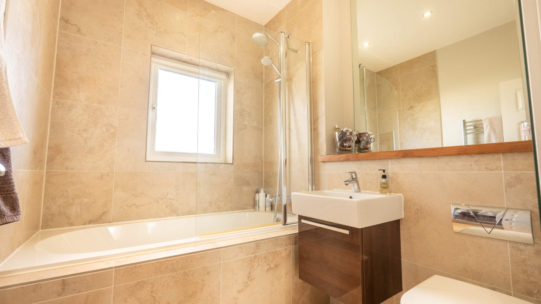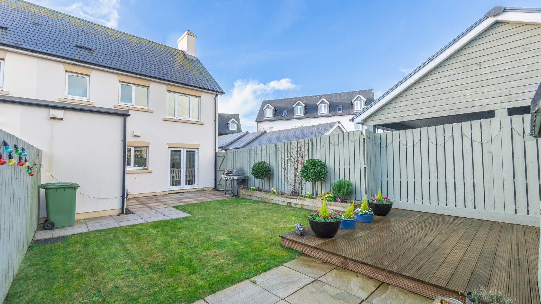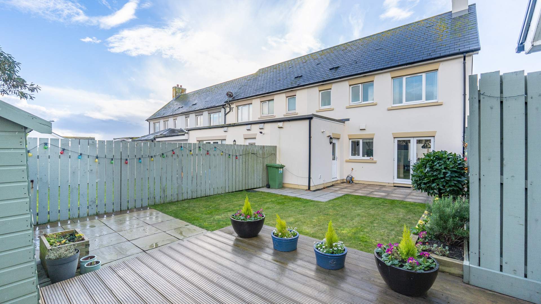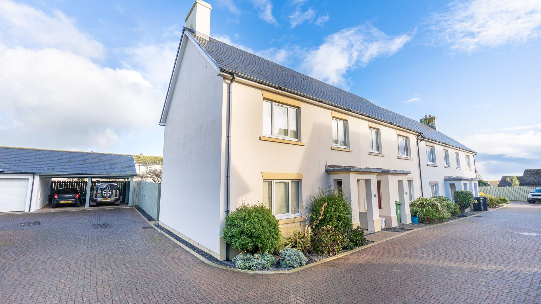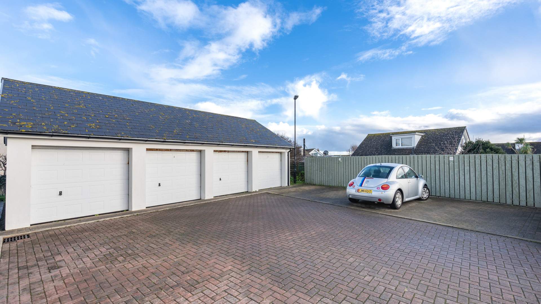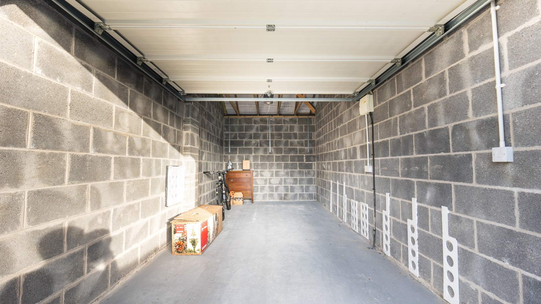Immaculately Presented End of Terrace 3 Bed House Situated in a Desirable Residential Location. Finished to a High Specification Throughout. Landscaped Lawned Rear Garden. Detached Single Garage & 2 Parking Spaces.
Accommodation
Ground Floor
Entrance Vestibule Porch
Night light. uPVC frosted double glazed front door providing access into:
Entrance Hallway
Stairway access to the first floor. Under stairs storage cupboard. Ash wood effect flooring.
Downstairs Cloakroom (approx. 4’11 x 2’10)
Fitted with a two piece Villeroy & Boch suite comprising of a pedestal wash hand basin and low level W.C. Extractor facilities.
Living Room (approx. 15’4 x 12’2)
Large uPVC double glazed window overlooking the front aspect. Ash wood effect flooring. Open archway leading through to:
Dining Room/Kitchen (approx. 21’11 x 9’8)
Fitted with a modern range of cream fronted base, wall and drawer units. Walnut effect work surfaces incorporating a stainless steel one and a half bowl sink with mixer tap over and drainer. Tiled splashbacks. Integrated appliances include: a Neff dishwasher, Bosch single oven/grill, four ring electric hob with extractor facilities above and a built-in Bosch fridge/freezer. Space for a six seater dining table. Ash wood effect flooring. Door leading through to:
Utility Room (approx. 6’1 x 5’6)
Additional walnut effect work surfaces incorporating a stainless steel single bowl sink with mixer tap over and drainer. Plumbed and vented for a washing machine and tumble dryer. Frosted uPVC double glazed door leading out to the rear garden and patio area. Ash wood effect flooring. Door into:
Boiler Room (approx. 5’6 x 2’8)
Houses the gas fired central heating boiler and Megaflo tank.
First Floor
Landing
Access to a fully boarded loft via a Slingsby pull down ladder.
Bedroom 1 (approx. 12’1 x 9’2)
Large uPVC double glazed window allowing natural light and overlooking the rear garden. Door into:
En-Suite (approx. 7’5 x 5’8)
Fitted with a contemporary fully tiled wet room incorporating a large drench shower head with splash screen, Villeroy & Boch vanity sink with a mixer tap over and low level W.C. Frosted uPVC double glazed window allowing natural light. Chrome heated towel rail. Extractor facilities. Underfloor heating. Fully tiled throughout.
Bedroom 2 (approx. 12’0 x 9’2)
uPVC double glazed window overlooking the front aspect.
Bedroom 3 (approx. 9’10 x 9’2)
uPVC double glazed window overlooking the front aspect. Deep set airing cupboard.
Family Bathroom (approx. 7’6 x 6’6)
Fitted with a contemporary three piece suite comprising of a deep set Villeroy & Boch bath tub with drench shower head attachment and splash screen. Vanity sink unit with mixer tap over and low level W.C. Frosted uPVC double glazed window. Chrome heated towel rail. Extractor facilities. Underfloor heating. Contemporary tiling throughout.
Outside
To the rear of the property there is a good size patio area leading onto an immaculately maintained lawned garden with a decked area and fenced boundaries.
Detached Single Garage (approx. 20’0 x 9’0)
Fitted with a white sectional up and over garage door. Off road parking to the front for two vehicles.
Services
All main services are connected. Gas fired central heating. uPVC double glazed throughout.
Directions
Travelling into Castletown from Port Erin on the A5 coast road, turn right before the bypass onto Arbory Road. Continue past the schools and turn right before the fire station onto Scarlett Road. Continue straight into Knock Rushen, follow the road round and take the right hand turning where number thirty can be found straight ahead, clearly identified by our For Sale board.
SEE LESS DETAILS

