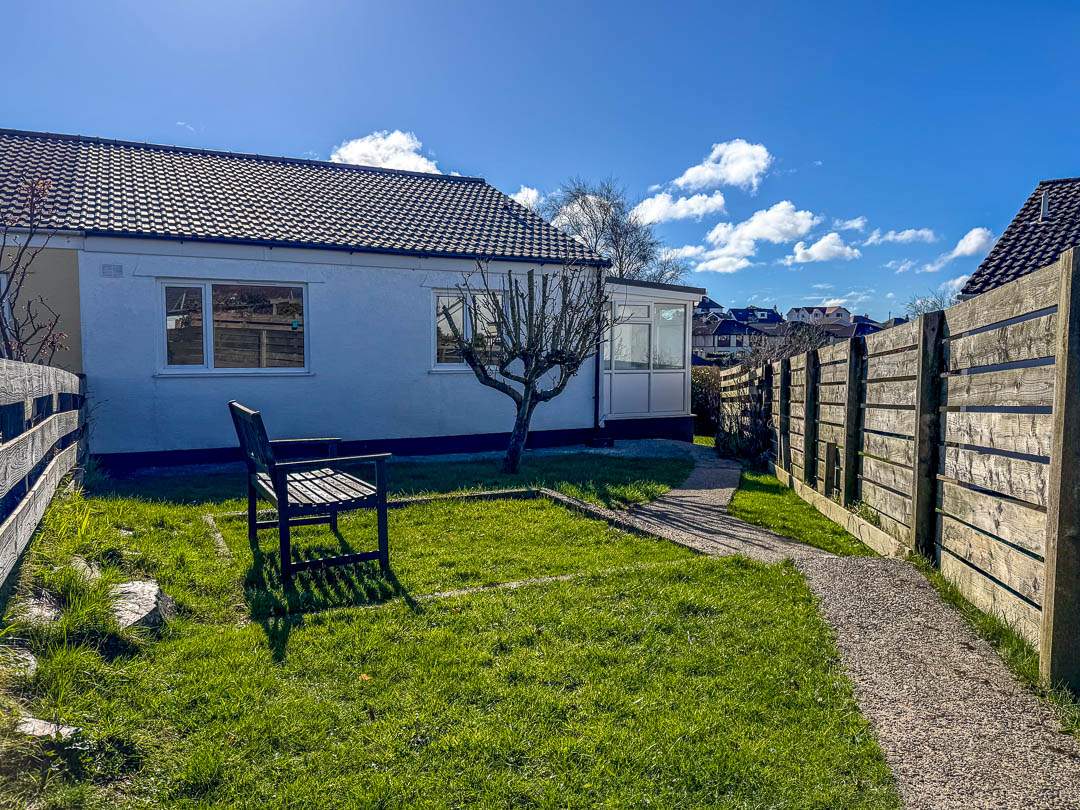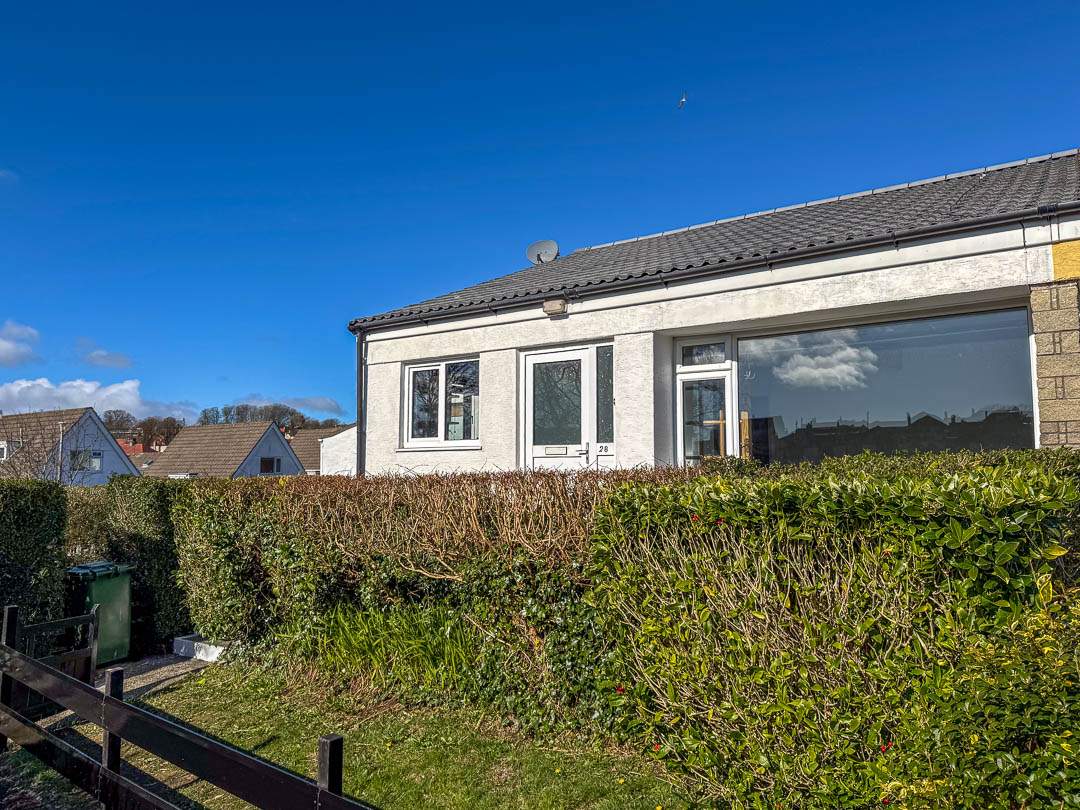Semi detached bungalow situated within a secluded spot in Onchan Galley Kitchen, Conservatory, Utility area, Large Lounge Diner 2 double Bedrooms with fitted double wardrobes, family Bathroom Detached Garage / Store lock up Gardens to the front, side and rear with views to King Edward Bay Golf Course uPVC double...
- Semi detached bungalow situated within a secluded spot in Onchan
- Galley Kitchen, Conservatory, Utility area, Large Lounge Diner
- 2 double Bedrooms with fitted double wardrobes, family Bathroom
- Detached Garage / Store lock up
- Gardens to the front, side and rear with views to King Edward Bay Golf Course
- uPVC double glazed throughout, Gas central heating (New Radiators October 2024)
- New Roof in January 2025
- No onward chain
Black Grace Cowley are delighted to offer 28 Bowness Crescent to the market. This spacious two bedroom semi-detached bungalow is situated in a secluded position, with views to King Edward Bay Golf Course. The property has substantial gardens to the front, side and rear. Approaching the property via the footpath with steps leading up to the entrance, a uPVC double glazed door gives access into the porch, which leads into a large, lounge dining space with a double glazed picture window to the front aspect. Off the lounge diner, there is a door into a galley kitchen, which has dual aspect uPVC double glazed windows. The kitchen is fitted with a range of wall and base units with a tile effect vinyl floor. There is access from the kitchen into the conservatory, which has uPVC double glazed windows to both sides. A double glazed door gives access out to the property’s front and side gardens. From the conservatory, there is a door into a utility area, which has space and plumbing for a washing machine and tumble dryer. From the lounge diner, there is an inner hall providing access to the two double bedrooms, the larger of which has fitted double wardrobes with sliding doors. The bedrooms require modernisation. Both bedrooms have double glazed windows looking onto the private rear garden. From the inner hall there is a door into a modern family bathroom with fully tiled walls, patterned glass double glazed window and fitted with a three piece suite comprising bath with shower over, wash hand basin and WC.
The property is surrounded by lawned gardens with mature hedge borders and a timber fence to the rear with a gate leading out to a communal garage area, where number 28 is allocated one garage/lockup storage space, of brick construction with concrete floor and a timber door to the front. The property is situated within a unique, quiet spot of Bowness crescent and benefits from views towards the Howstrake area. The property is within walking distance of Onchan park and Onchan Village’s local amenities. It is also just a short walk from local bus routes, giving easy access into Douglas Town Centre.
New roof in January 2025. Redecorated throughout. Gas fired central heating, new radiators installed October 2024. uPVC double glazed. Offered for sale with no onward chain.
SEE LESS DETAILS



