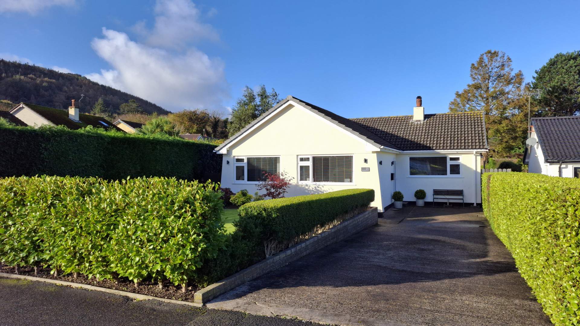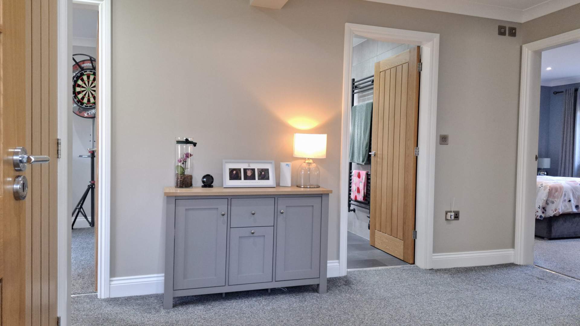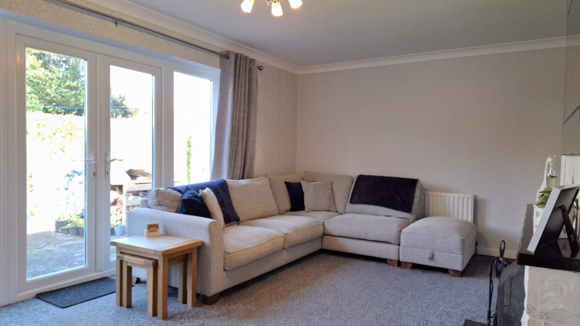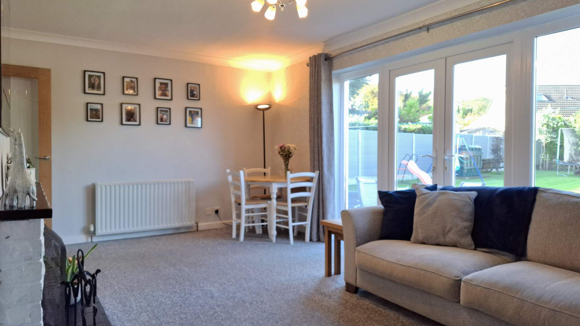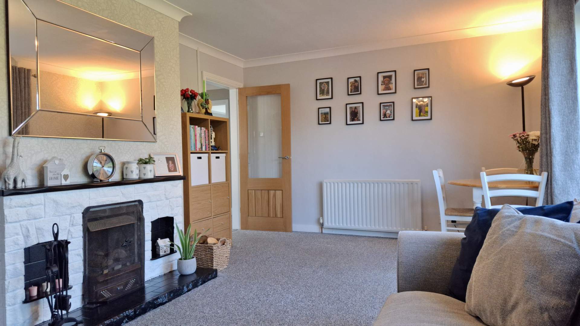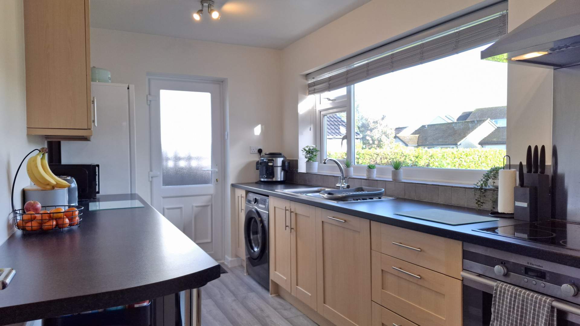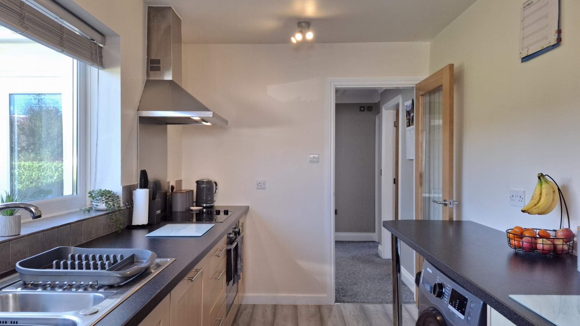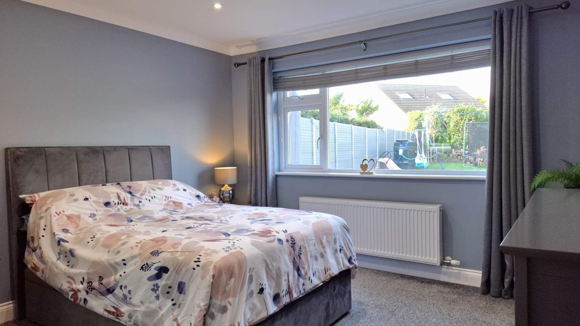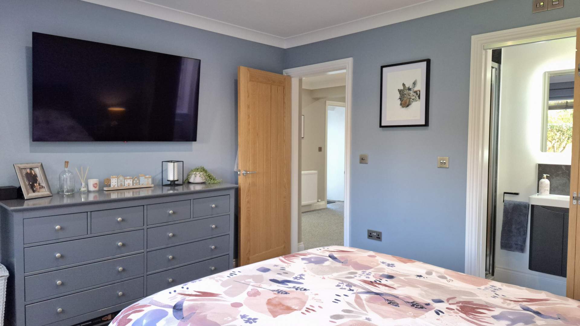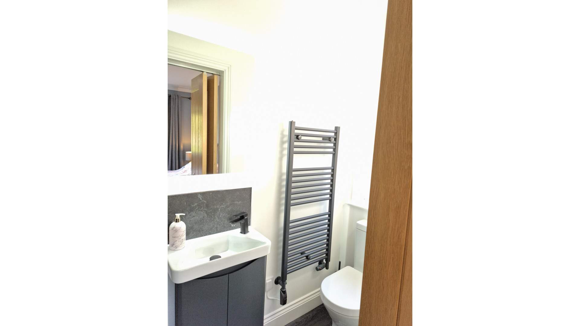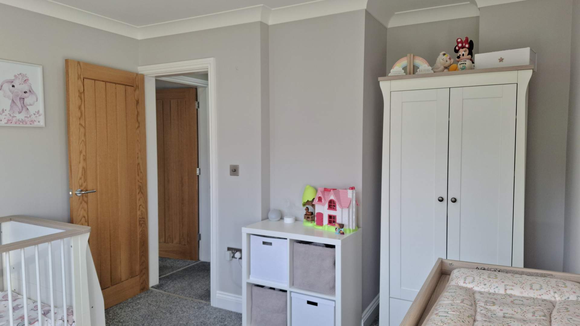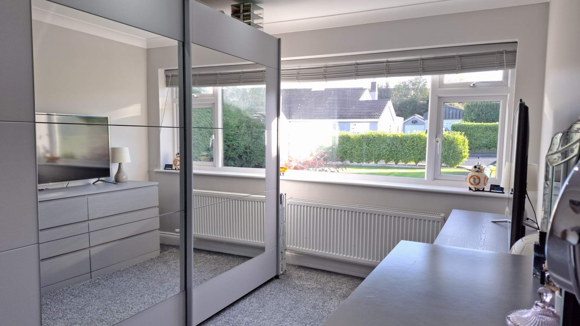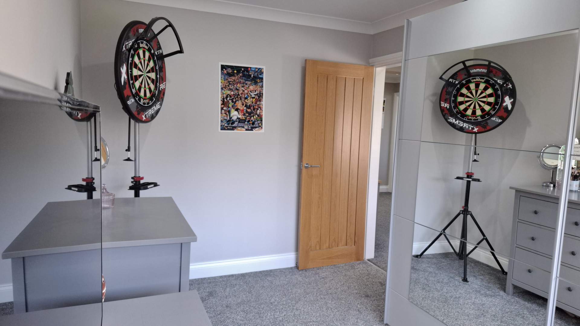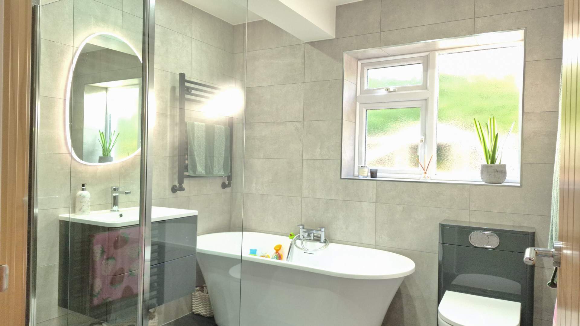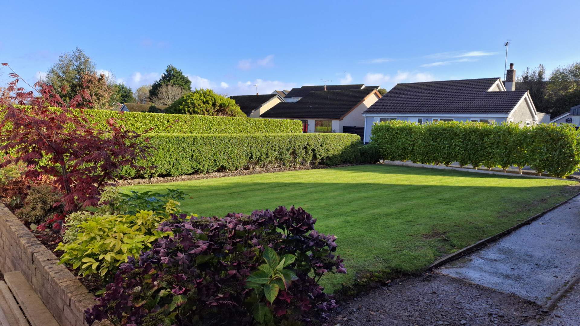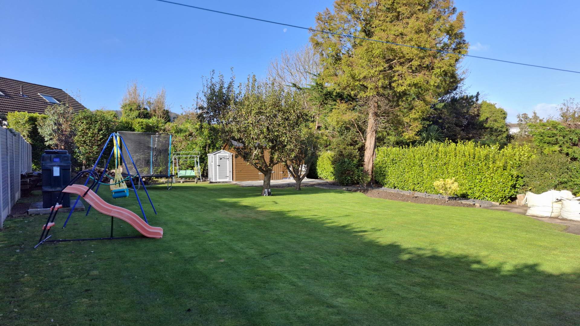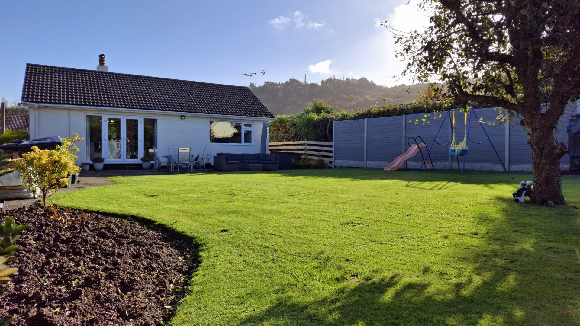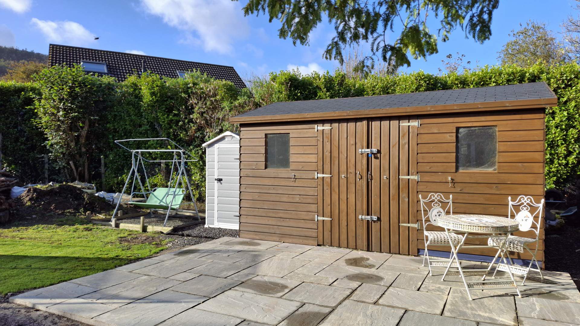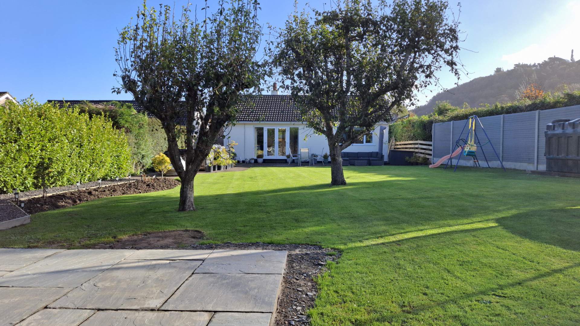Detached 3 Bedroom Bungalow Renovated Throughout. New Oil Tank And Boiler In 2022, Re-Wired in 2024. Situated In A Popular Residential Cul-De-Sac. A 5 Minute Walk Into Ramsey. This Property Has Beautiful Views to The Albert Tower And Off Road Parking For At Least 5 Vehicles.
Detached 3 Bedroom Bungalow Renovated Throughout. New Oil Tank And Boiler In 2022, Re-Wired in 2024. Situated In A Popular Residential Cul-De-Sac. A 5 Minute Walk Into Ramsey. This Property Has Beautiful Views to The Albert Tower And Off Road Parking For At Least 5 Vehicles.
Hallway (Approx 13’3 x 8’11)
A bright spacious hallway with a storage cupboard on your left when entering the property. The newly installed electrical mains board is in the storage cupboard. The partially boarded loft space can be accessed via the pull-down ladder which is in the ceiling outside the main bathroom and bedroom one.
Lounge (Approx 19’5 x 11’5)
A large lounge with a set of uPVC double glazed doors opening on to the beautifully landscaped rear garden. The fireplace is a central feature with an open fire and white brick surround and black hearth. The room has a ceiling light and is carpeted throughout.
Kitchen (Approx 14’0 7’5)
A galley style kitchen located at the front of the property with a large uPVC double glazed window and a uPVC double glazed door with a frosted window opening on to the side aspect. Cream coloured floor mounted cupboards with a charcoal-coloured worktop is under the window. There is a stainless-steel sink and a half with drainer and built in Electrolux dishwasher in addition to a low-level Electrolux oven. Located above the oven is a 4-ring ceramic hob with an extractor fan and space under the countertop for a standalone washing machine. On the opposite wall is further storage with floor mounted cupboards and a wall mounted cupboard. There is space under the countertop for a tumble dryer and space to sit at the breakfast bar. There is space by the door to the side aspect for standalone fridge-freezer. There are two ceiling lights, with the room finished with light grey laminate flooring.
Bedroom 1 (Approx 11’11 x 11’5)
Located at the rear of the property is the spacious double bedroom with a large uPVC double glazed window. There is a bi-fold wooden door providing access to the ensuite bathroom. The bedroom has recessed ceiling lights and is carpeted throughout.
En-suite Bathroom (Approx 7’5 x 2’8)
A uPVC double glazed frosted window on to the side aspect allows the bathroom to be nice and bright. There is a white three-piece suite with the WC positioned under the window and a wall mounted sink with a black double cupboard below ahead of you when walking into the bathroom. The sink has a splashback and wall mounted touch mirror with lighting above. On your left of the sink is a square walk-in shower with a sliding bi-folding door. The shower cubicle has black mermaid from floor to ceiling on three sides. The bathroom is finished with recessed ceiling lights, an extractor fan positioned in the ceiling above the shower and laminate flooring.
Bedroom 2 (Approx 12’4 x 10’10)
A further large double bedroom with a uPVC double glazed window providing views on to the front aspect. Views from the window of the beautifully kept front lawn, driveway and the Albert Tower. The room is finished with recessed ceiling lights and carpeted flooring throughout.
Bedroom 3 (Approx 13’1 x 8’5)
A further large double bedroom with a uPVC double glazed window providing views on to the front aspect. Views from the window of the beautifully kept front lawn, driveway and the Albert Tower. The room is finished with recessed ceiling lights and carpeted flooring throughout.
Main Bathroom (Approx 8’5 7’11)
A large bathroom with a uPVC double glazed frosted window on to the side aspect of the property. There is a white four-piece suite comprising of a WC and bath positioned under the window. On the wall to your left is a wall mounted sink with two drawers below for storage. Located above the sink is a wall mounted touch mirror with lighting. Immediately when entering the bathroom is a large walk-in shower with recessed shelving and extractor fan above. The bathroom has walls tiled floor to ceiling, recessed ceiling lights and a vinyl flooring throughout.
Outside
To the front of the property are two driveways which can easily accommodate at least five vehicles. Between the driveways is a beautifully kept flat lawn with a garden bed near the house. The boundary to both sides at the front of the property is hedging.
To the sides of the property has a boundary with a mixture of wooden fencing and hedging.
The rear garden is secure with a wooden gate down the side of the property, hedging and fencing. A newly laid patio is at the rear of the garden with a large wooden shed. A large flat lawn with a couple of trees and the oil tank on the left. There is plenty of space for entertaining on the patio area by the double doors coming outside from the lounge.
Utilities
Oil Heating (New boiler and oil tank installed in 2022)
Mains drainage and sewage
Mains electricity (property re-wired and new mains board installed in September 2024)
Fibre installed in the property
Rates
2024 – 2025 £1,569.54
Directions
Travelling from the traffic lights in Parliament Square turn along the side of the Spar Petrol Station onto Brookfield Avenue. Follow this road up the rise and past the entrance to the Golf Club onto Claughbane Drive where number twenty five can be found on the right hand side.
Offers
All offers and negotiations through the offices of Cowley Groves & Co. Ltd.
Possession
Vacant possession will be given on completion by arrangement.
Viewing
Strictly by appointment through the Agents, Cowley Groves & Co. Ltd. 9 Parliament Street, Ramsey, IM8 1AS.
SEE LESS DETAILS
