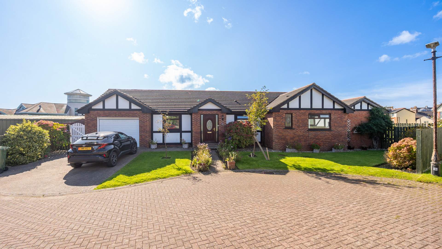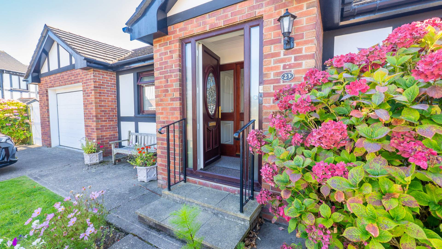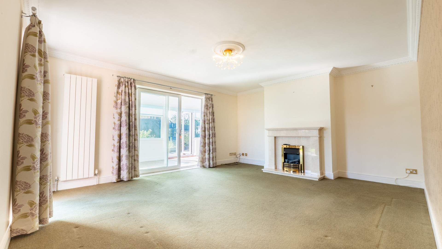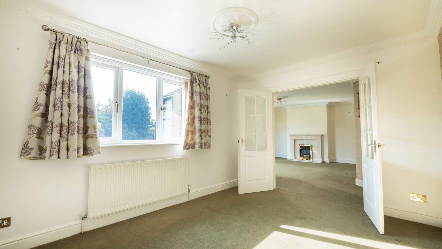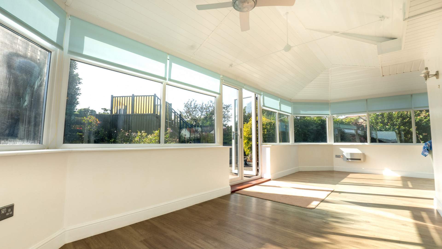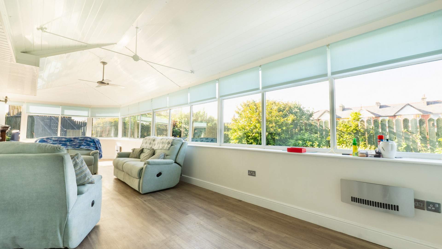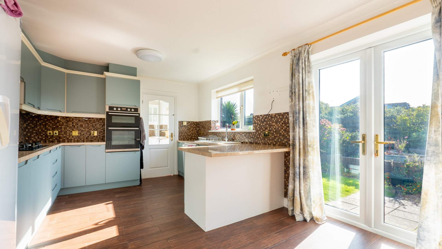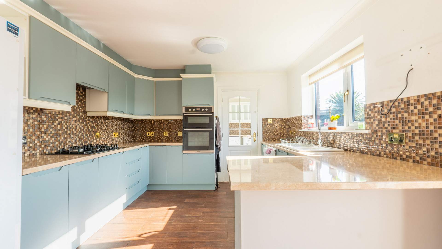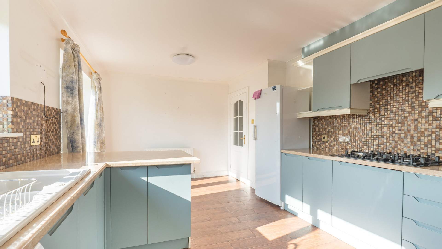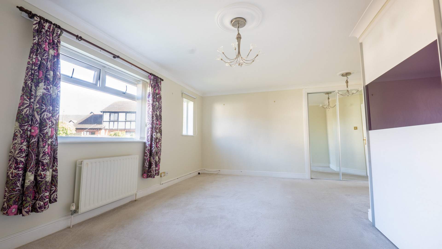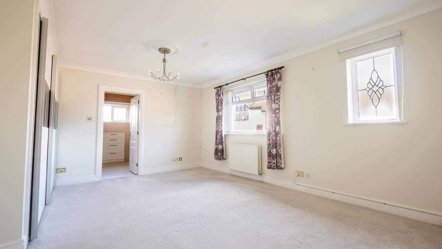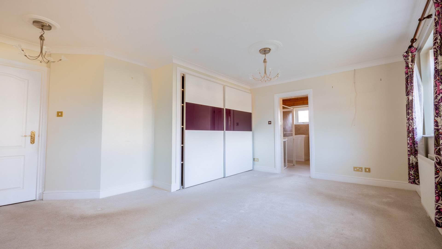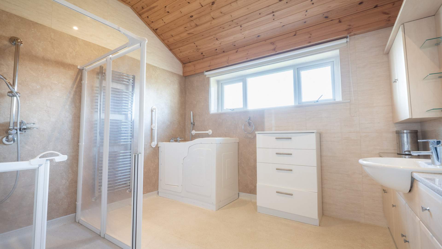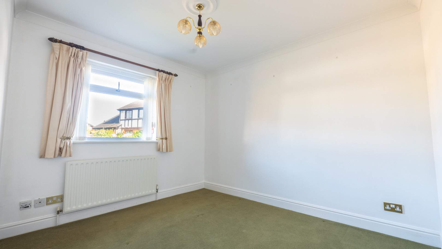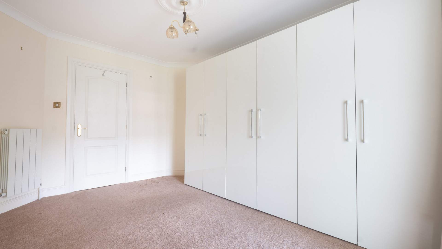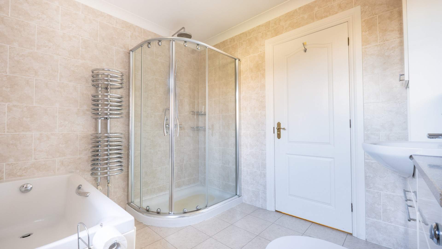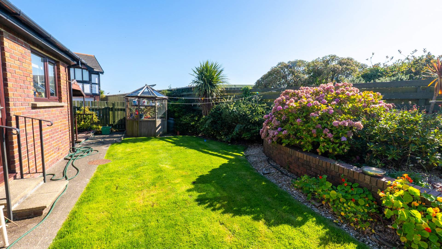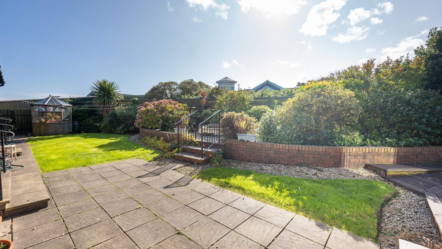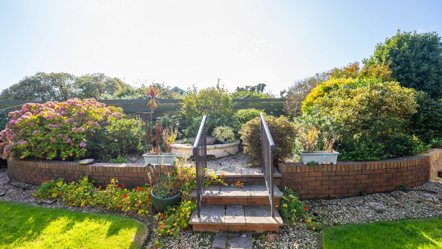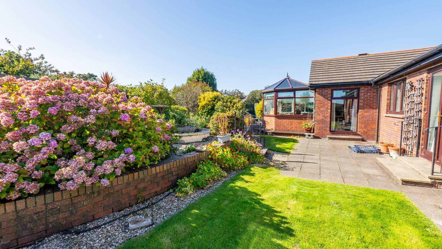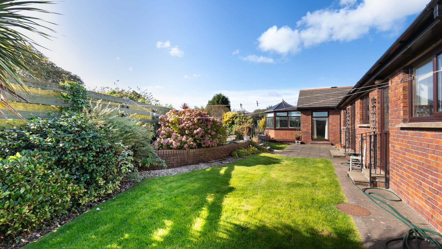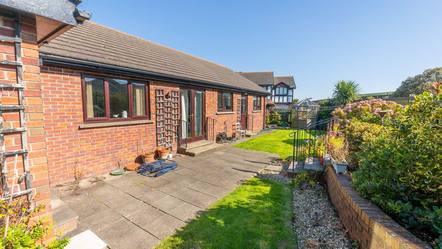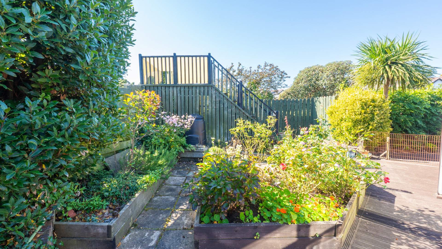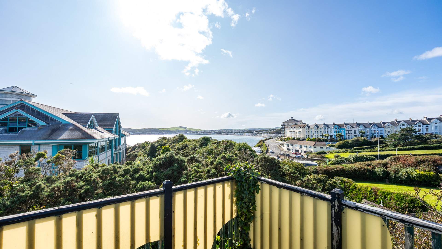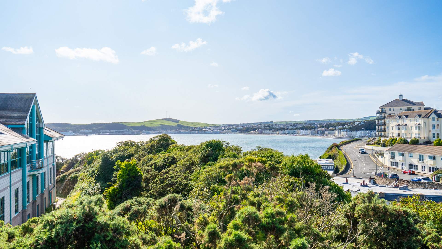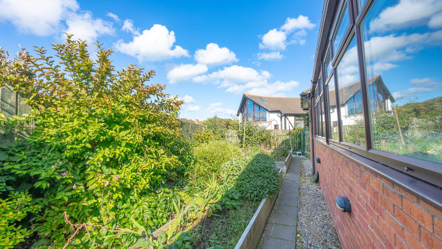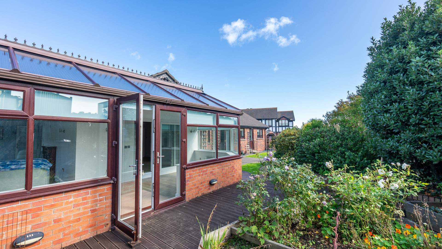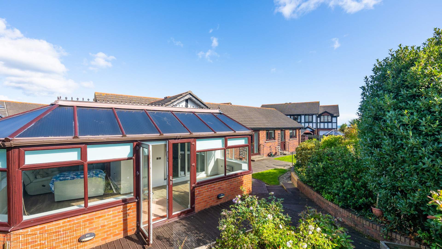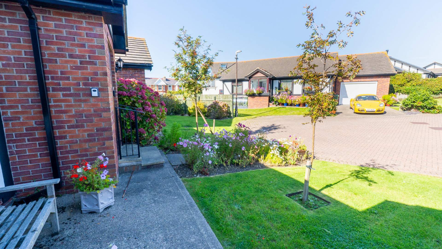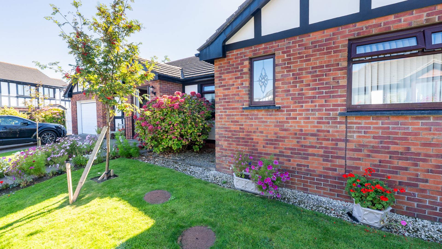Approx. 2,200sq/ft Spacious 3 Bed Detached True Bungalow Situated in a Private Cul-De-Sac Within a Sought After Location. Large Wrap-Around Conservatory. Re-Wired in 2018. Rear Decked Platform With Sea Views Over Douglas Bay. Landscaped Front & Rear Lawned Gardens. Integral Single Garage & Driveway.
Approx. 2,200sq/ft Spacious 3 Bed Detached True Bungalow Situated in a Private Cul-De-Sac Within a Sought After Location. Large Wrap-Around Conservatory. Re-Wired in 2018. Rear Decked Platform With Sea Views Over Douglas Bay. Landscaped Front & Rear Lawned Gardens. Integral Single Garage & Driveway.
Accommodation
Ground Floor
uPVC glazed front door with glazed paneling to either side providing access into:
Entrance Porch (approx. 5’11 x 3’6)
Inset foot mat. Glazed door with glazed panels to side, opening into:
L-Shaped Entrance Hallway (approx. 22’5 max x 12’2)
Large cloaks cupboard with hanging space, shelving and double doors. Coved ceiling.
Lounge (approx. 18’2 max x 17’10)
Feature marble fireplace with inset Dimplex electric fire and marble hearth. Set of sliding uPVC double glazed doors providing ample natural light and access into the conservatory. uPVC double glazed window overlooking the rear patio area. Wall lights. Centre ceiling rose and ceiling light. Coved ceiling. Set of double doors provide access into:
Dining Room (approx. 12’7 x 10’1)
uPVC double glazed window overlooking the rear garden. Centre ceiling rose and ceiling light. Coved ceiling.
Wrap-Around Conservatory (approx. 35’0 max x 26’1)
L-Shaped room with uPVC double glazed windows and fitted blinds, providing views over the rear garden and ample natural light. Set of uPVC double glazed doors leading out to the rear garden, vegetable patches and raised beds. Wall lights. Ceiling fan. Karndean flooring.
Kitchen/Breakfast Room (approx. 16’0 x 11’0)
Fitted with a modern range of base, wall and drawer units. Breakfast bar with space for two chairs. Work surfaces incorporate a porcelain one and a half bowl sink with a mixer tap over and drainer. Tiled splashbacks. Integrated appliances included in the sale comprise of a Bosch five ring gas hob with extractor fan over, Hotpoint electric double oven/grill, Bosch dishwasher and a freestanding Beko fridge/freezer. uPVC double glazed window to the rear aspect. Set of uPVC double glazed doors providing access out to the rear garden and patio. Ample space for a dining table. Ceiling lights. Coved ceiling. Door into:
Utility Room (approx. 12’4 x 4’10)
Fitted with base, wall and drawer units. Work surfaces incorporate a stainless steel single bowl sink. Bosch washing machine and Bosch tumble dryer, both of which are included in the sale. Door providing access out to the rear garden. Separate door leading into the integral double garage.
Bedroom 1 (approx. 17’10 x 13’1)
Two sets of fitted wardrobes with sliding doors. Two uPVC double glazed windows with fitted blinds overlook the front aspect. Two centre ceiling roses and ceiling lights. Coved ceiling. Door into:
En-Suite Bathroom (approx. 10’3 x 9’4)
Recently fitted in 2020 with a white four piece suite comprising of a walk-in fully tiled shower cubicle, freestanding bath tub with central mixer tap, suitable for disabled access, wash hand basin and W.C. Large vanity unit providing ample storage space. Frosted uPVC double glazed window to the side aspect. Wall mounted chrome heated ladder towel rail. Ceiling downlighters. Pitched roof.
Bedroom 2 (approx. 11’3 max x 10’7)
uPVC double glazed window to the front aspect. Centre ceiling rose and ceiling light. Coved ceiling.
Bedroom 3 (approx. 13’5 x 9’6)
Currently utilised as a dressing room. Set of double doors providing access into the conservatory. Centre ceiling rose and ceiling light. Coved ceiling.
Family Bathroom (approx. 9’3 x 7’6)
Fitted with a white four piece suite comprising of a panel bath tub, corner shower cubicle, wash hand basin and W.C. Large vanity unit providing ample storage space. Frosted uPVC double glazed window to the front aspect. Wall mounted chrome heated ladder towel rail. Ceiling light. Coved ceiling. Fully tiled walls and flooring.
Outside
To the front of the property there is a well-maintained lawned garden with mature shrubs and trees. Footpath leading to the front door. Driveway providing off road parking for two vehicles and access to the garage.
To the rear of the property there is a sunny rear garden with a mixture of lawned, decked and patio areas. Abundance of shrubs, flowers and hedges. Vegetable patches with raised beds and fenced boundaries. Raised decked platform area providing uninterrupted sea views over Douglas Bay, promenade and across to Douglas Head. Summerhouse, greenhouse, garden shed and store.
Integral Single Garage (approx. 19’5 x 12’4)
Electric up and over door. Main consumer unit (re-wired 2018). Houses the Alpha Gas boiler and insulated Megaflo hot water tank. Power and light connected.
Inclusions
All kitchen appliances, washing machine, tumble dryer, curtains and blinds.
Services
All main services are connected. Gas fired central heating. uPVC double glazed throughout. Re-wired in 2018.
Directions
Travelling out of Douglas along the Promenade, continue up to Onchan Head, turning left over the tram lines, onto Royal Terrace. Continue onto Eskdale Road and turn right into King Edward Park. Take a further right turning into King Edward Close and continue to the end of the road, bearing right into the cul-de-sac, where number twenty three can be found straight ahead, clearly identified by our For Sale board.
SEE LESS DETAILS
