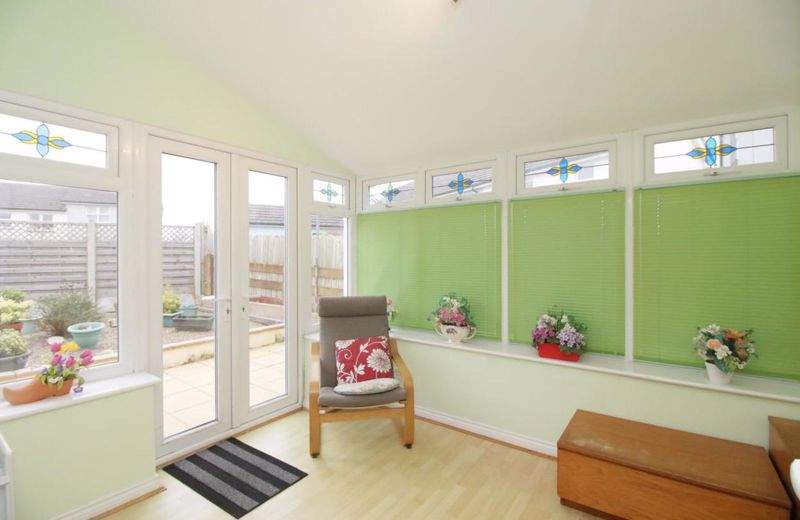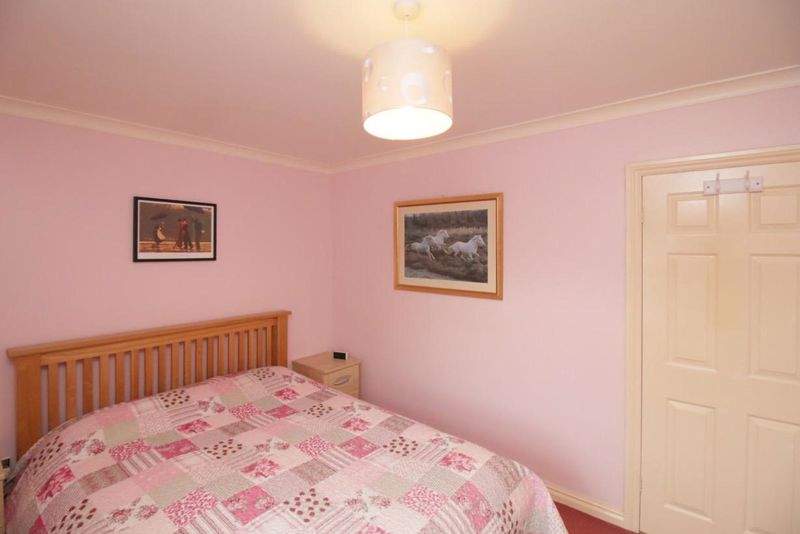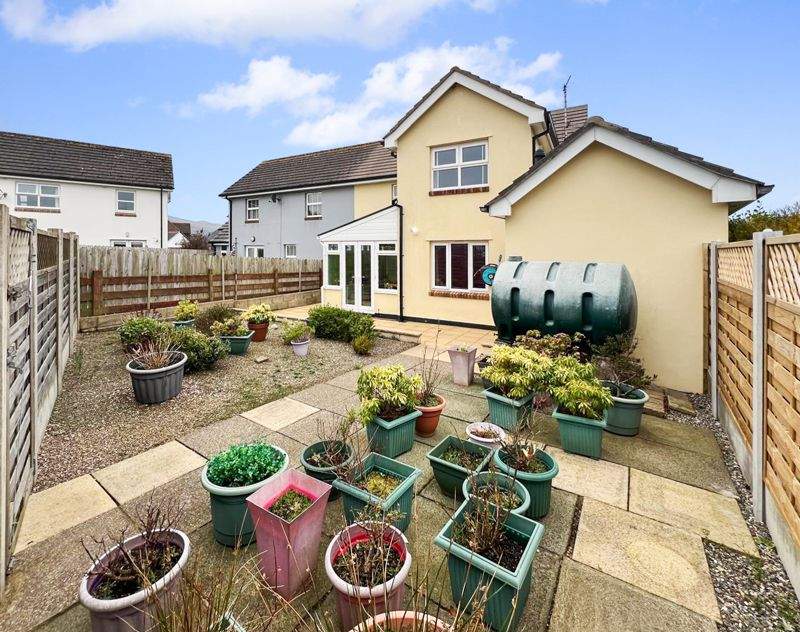_74834075.jpg)
.jpg)
.jpg)
.jpg)
.jpg)
.jpg)
.jpg)
.jpg)

.jpg)

.jpg)
.jpg)
.jpg)
.jpg)
.jpg)
.jpg)
.jpg)
_74834073.jpg)
_74834074.jpg)

_74834075.jpg)
.jpg)
.jpg)
.jpg)
.jpg)
.jpg)
.jpg)
.jpg)

.jpg)

.jpg)
.jpg)
.jpg)
.jpg)
.jpg)
.jpg)
.jpg)
_74834073.jpg)
_74834074.jpg)

Nestled in the charming town of Ramsey, this extended semi-detached home offers modern living at its finest. Enjoy the convenience of being within walking distance to local schools, amenities, and picturesque rural walks. Step inside to discover a thoughtfully designed interior, featuring a modern kitchen diner perfect for family...
Nestled in the charming town of Ramsey, this extended semi-detached home offers modern living at its finest. Enjoy the convenience of being within walking distance to local schools, amenities, and picturesque rural walks. Step inside to discover a thoughtfully designed interior, featuring a modern kitchen diner perfect for family gatherings, a comfortable lounge, a dedicated study for work or hobbies, and a bright and airy sunroom to soak up the natural light. The property also benefits from a garage for secure parking or extra storage. Upstairs, you’ll find four well-proportioned bedrooms and a first-floor family bathroom. Outside, the spacious gardens to both the front and back provide ample space for relaxation, recreation, and gardening, making this a perfect family home. Don’t miss the opportunity to make this Ramsey gem your own!
LOCATION
From Parliament Square travel north up Bowring Road and then turn left on Jurby Road. Take the fourth turning on the right onto Clifton Drive and the property can be found a short distance on the right hand side past the turning into Alkest Way. Clearly identified by our For Sale Board.
ENTRANCE
Part glazed uPVC double glazed door with stained glass.
ENTRANCE HALL
Coved ceiling. Ceiling light. Radiator. Laminate flooring. Stairs to first floor. Glazed door to
LOUNGE
14′ 9” x 13′ 1” (4.5m x 4m)
Bright and spacious room with 2 uPVC double glazed windows. Coved ceiling. Ceiling light. Carpeted floor. Multiple plug sockets. Understairs storage housing consumer unit and with power and light. Double doors to
KITCHEN/DINER
15′ 5” x 11′ 2” (4.7m x 3.4m)
Fitted with a good range of Oak style wall unit to base and eye level with laminate worktops over. Stainless steel sink unit with mixer tap and drainer. Electric slot in oven/grill with 4 ring hob and extractor over. Plumbed for dishwasher and washing machine. Tiled splashbacks. Undercounter lighting. Space for free standing fridge freezer. LED downlights. uPVC double glazed window to front aspect. Radiator. Laminate flooring. Multiple plug sockets. Square opening to
SNUG
12′ 6” x 9′ 2” (3.8m x 2.8m)
uPVC double glazed windows to rear aspect. Laminate flooring. LED downlights. Radiator. Multiple plug sockets. uPVC french doors to
SUN ROOM
12′ 6” x 8′ 10” (3.8m x 2.7m)
uPVC double glazed windows with feature stained glass. uPVC double glazed french doors to rear garden. Laminate flooring. Ceiling light. Radiator. Multiple plug sockets.
INNER HALL (off Snug)
Laminate flooring. Door to Cloakroom with macerator WC and wash hand basin. Door to
INTEGRAL GARAGE
Up and over door with remote control. Loft hatch. Water cylinder tank. Worcester Oil fired central heating boiler. uPVC double glazed window and uPVC double glazed door to rear garden.
FIRST FLOOR: LANDING
Loft hatch (access via pull down ladder to boarded loft with light). Carpeted floor. Radiator. 2 ceiling lights. Feature porthole window to front aspect. 2 fire alarms.
MASTER BEDROOM
11′ 10” x 8′ 10” (3.6m x 2.7m)
Carpeted floor. Radiator. Coved ceiling. Ceiling light. Multiple plug sockets. uPVC double glazed window to rear aspect. Fitted wardrobes with shelving and hanging space.
BEDROOM 2
12′ 6” x 9′ 2” (3.8m x 2.8m)
Carpeted floor. Radiator. Coved ceiling. Multiple plug sockets. uPVC double glazed window to rear aspect.
BEDROOM 3/STUDY
8′ 10” x 8′ 2” (2.7m x 2.5m)
Currently utilised as a study. uPVC double glazed window to side aspect. Radiator. Ceiling light. Multiple plug sockets. Carpeted floor.
BEDROOM 4
8′ 10” x 7′ 3” (2.7m x 2.2m)
Laminate floor. Carpeted floor. Radiator. uPVC double glazed window to front aspect. Fitted wardrobe. Ceiling light.
FAMILY BATHROOM
White suite comprising panelled bath, WC and pedestal wash hand basin. The shower cubicle has multi panelled boarding. Fully tiled walls. Vanity unit with mirror cabinet and light. LED downlights. Opaque uPVC double glazed window. Radiator.
OUTSIDE
Concrete driveway for off road parking. Large lawned area and path leading to front door. The rear garden is low maintenance with paved patio area and gravel beds for planters. Oil tank. Wooden fence boundary with rear access to additional parking area.
SERVICES
Mains water, electricity and drainage. Oil central heating.
VIEWING
Viewing is strictly by appointment through CHRYSTALS Please inform us if you are unable to keep appointments.
POSSESSION
vacant on completion. The company do not hold themselves responsible for any expenses which may be incurred in visiting the same should it prove unsuitable or have been let, sold or withdrawn. DISCLAIMER – Notice is hereby given that these particulars, although believed to be correct do not form part of an offer or a contract. Neither the Vendor nor Chrystals, nor any person in their employment, makes or has the authority to make any representation or warranty in relation to the property. The Agents whilst endeavouring to ensure complete accuracy, cannot accept liability for any error or errors in the particulars stated, and a prospective purchaser should rely upon his or her own enquiries and inspection. All Statements contained in these particulars as to this property are made without responsibility on the part of Chrystals or the vendors or lessors
SEE LESS DETAILS
