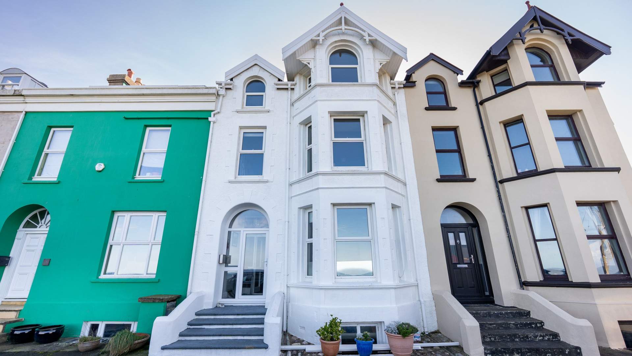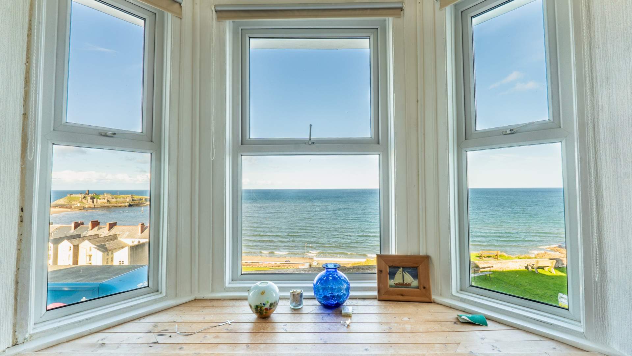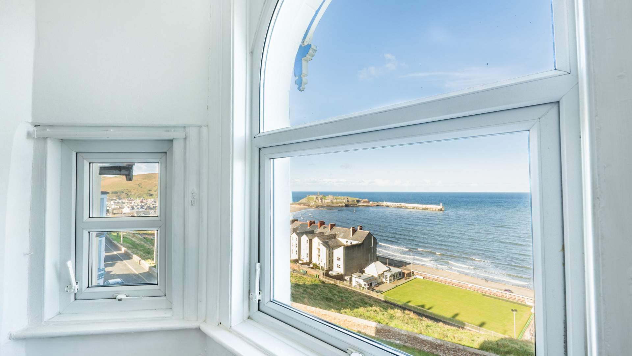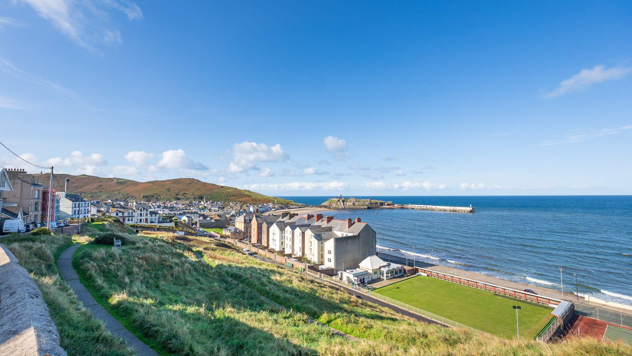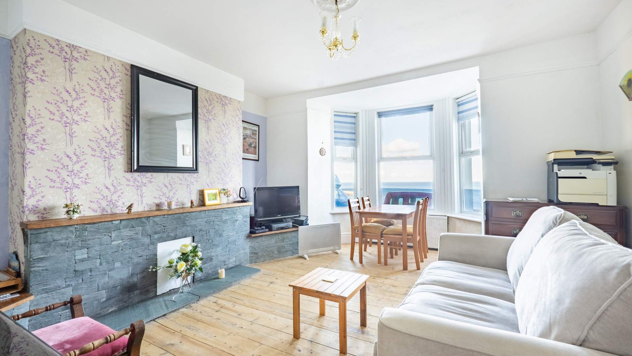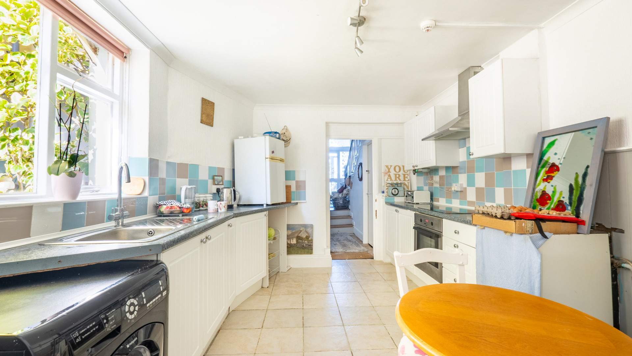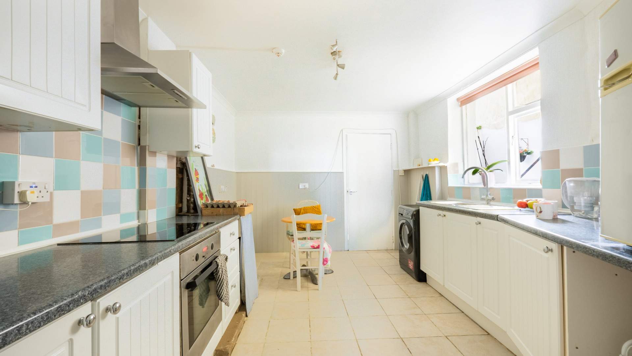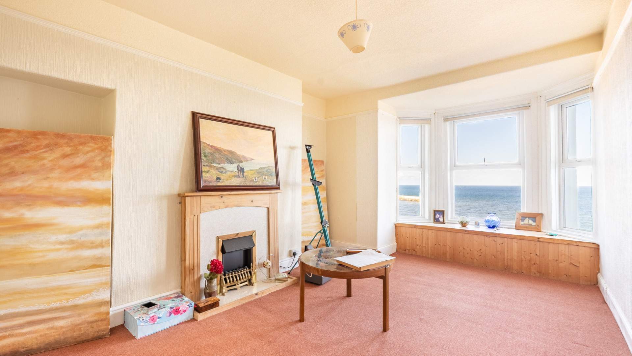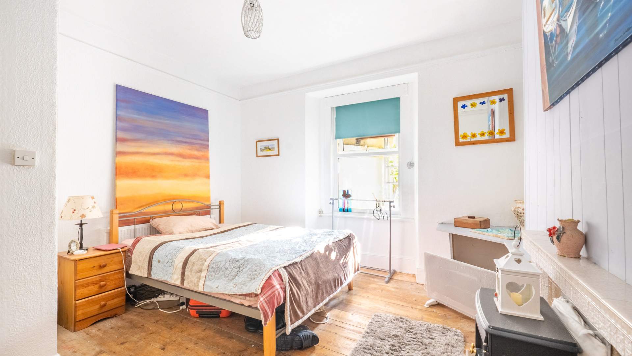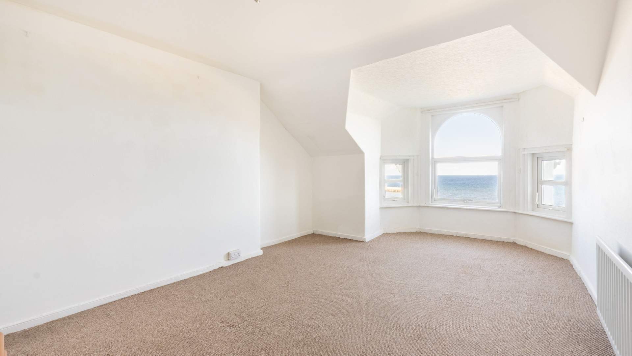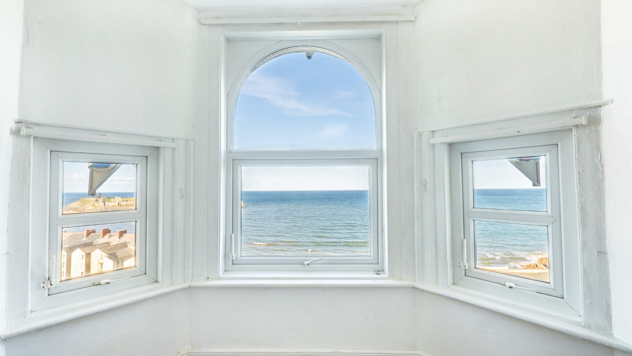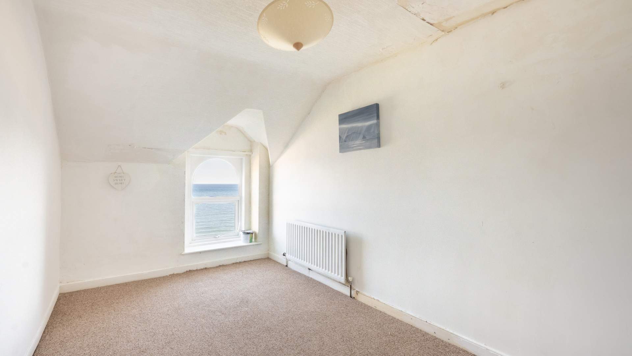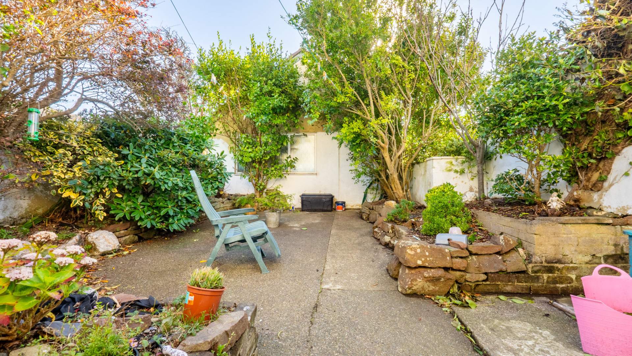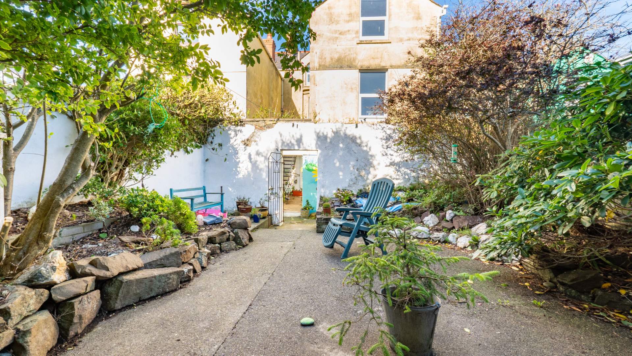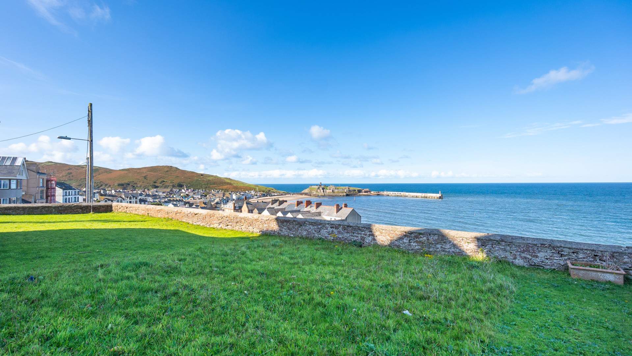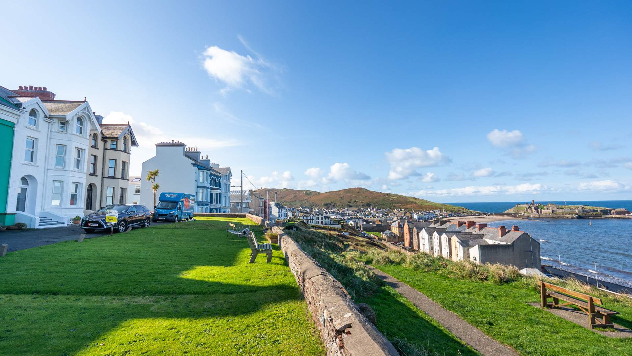Traditional Terraced Property With Stunning Panoramic Views Across Peel Bay & Over to Peel Castle. Approx. 2,800sq/ft Over 4 Levels. Ideal for Use as a Family Home, Flats, Holiday Lets etc. Rear Courtyard & Additional Garden Area.
Accommodation
Ground Floor
- Entrance Porch (approx. 6’2 x 4’8)
- Entrance Hallway (approx. 21’11 x 5’11)
- Lounge (approx. 18’2 into Bay x 14’3)
- Dining Room (approx. 13’0 x 12’7)
- Kitchen (approx. 14’1 x 10’0)
- Rear Porch (approx. 4’9 x 3’4)
- Bathroom (approx. 11’5 x 6’8)
Lower Ground Floor
- Hallway (approx. 5’9 x 4’3)
- Gymnasium (approx. 19’6 x 17’6 max)
- Store Room 1 (approx. 11’11 x 6’0)
- Store Room 2 (approx. 8’8 x 4’6)
First Floor
- Landing (approx. 9’6 max x 2’9 min)
- Study/Hobbies Room (approx. 12’8 x 6’6)
- Bathroom (approx. 9’1 x 4’10)
- Bedroom 1 (approx. 17’9 x 11’2)
- Bedroom 2 (approx. 14’0 x 7’11)
- Bedroom/Study (approx. 11’5 x 10’4)
- Bathroom (approx. 7’9 x 7’5)
Top Floor
- Landing (approx. 10’8 x 5’10 max)
- Lounge (approx. 17’11 into Bay x 11’2)
- Study/Hobbies Room (approx. 12’7 x 7’4)
- Bedroom 1 (approx. 14’1 x 7’11)
- Bathroom (approx. 9’1 x 5’5)
- Inner Hall (approx. 10’5 x 3’4)
- Bedroom/Study (approx. 11’4 x 10’1)
- Bedroom/Study (approx. 10’1 x 7’8)
Outside
To the front of the property there is a lawned garden area, which offers superb views over Peel and towards Peel castle. Generous amounts of public parking.
To the rear of the property there is an enclosed courtyard area. Accessed across from a small public service lane, there is an additional enclosed reasonably sized garden with walled boundaries and flowerbeds with a number of mature shrubs.
N.B.
Currently classed as flats however there is potential to reconfigure the property into a family home, subject to the necessary permissions.
Services
Oil fired central heating (the boiler currently does not work and almost likely needs replacing). Mix of double glazed and single glazed windows. Roof replaced in the last 20 years, along with some of the windows.
Directions
Entering Peel from the direction of St. John’s, pass the QEII High School before turning right at the junction onto Albany Road and continue to the next junction. Continue onto Church Street and follow the bend to the right onto Peveril Road. Continue up Peveril Road for approximately 300m before taking the left hand turning into Peveril Terrace where number two can be found on the right hand side, clearly identified by our For Sale board.
SEE LESS DETAILS
