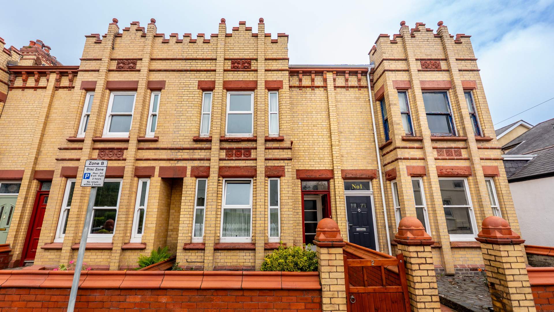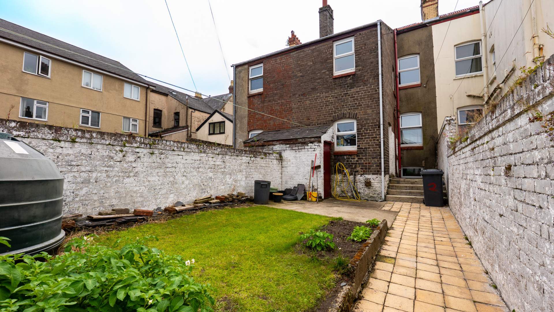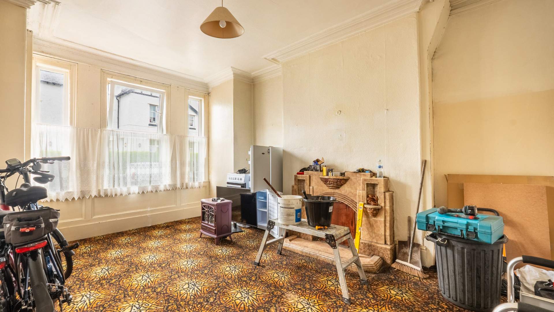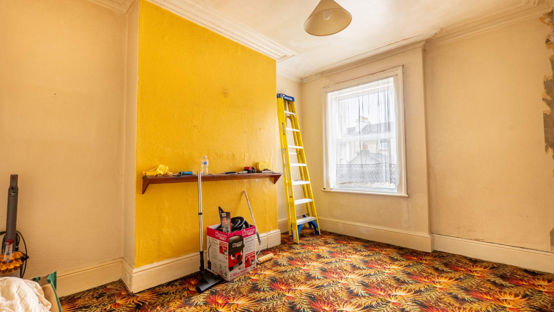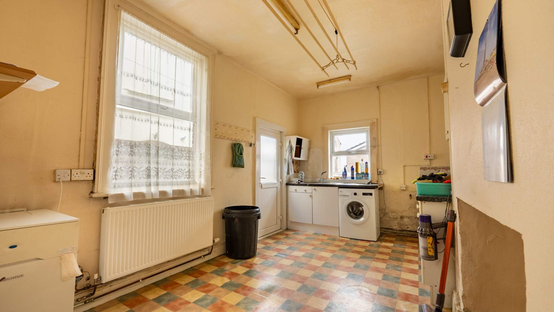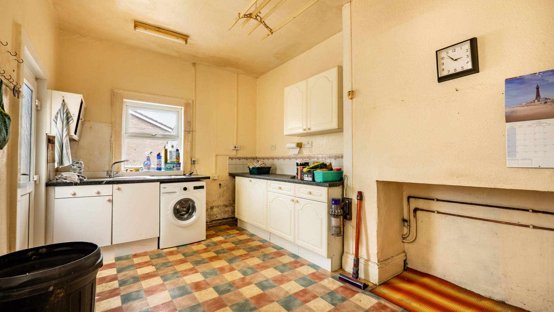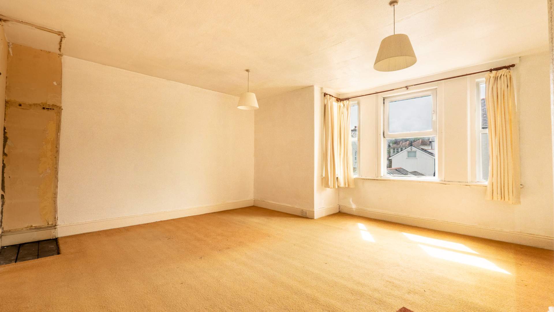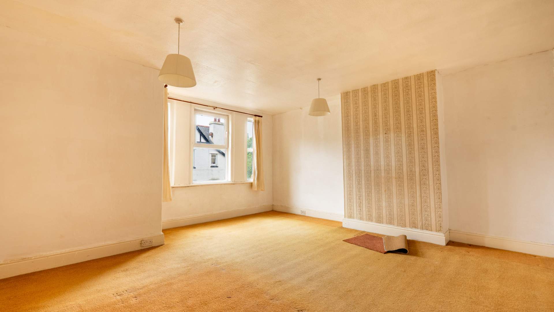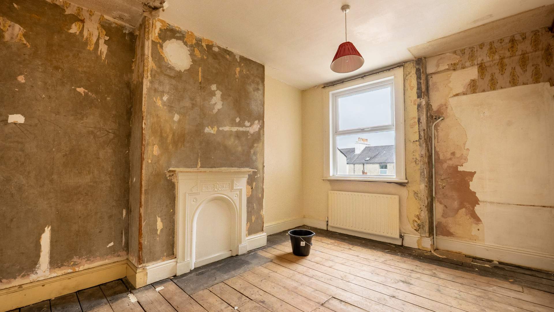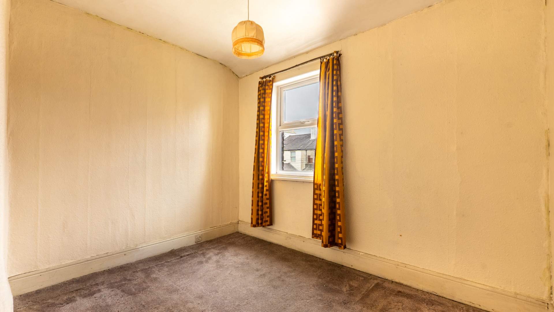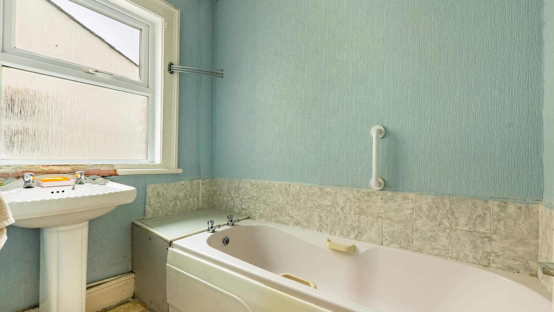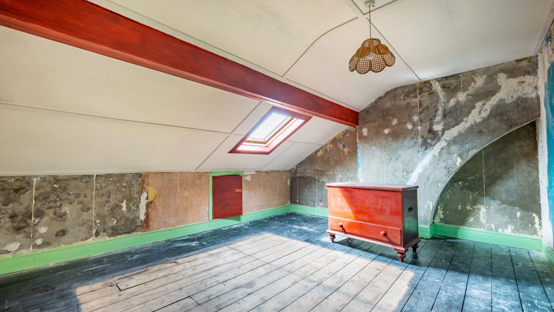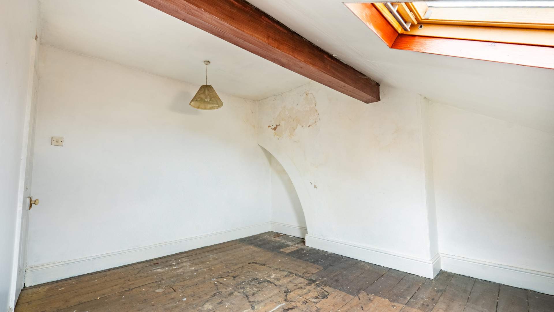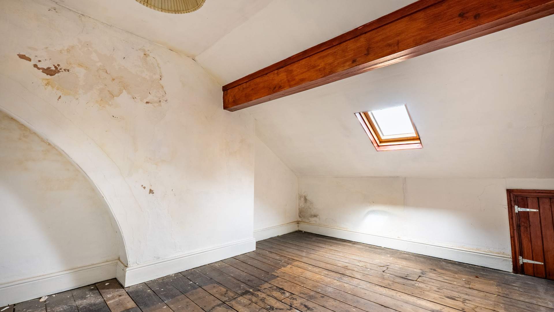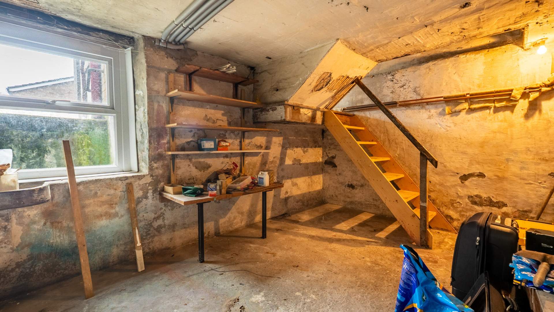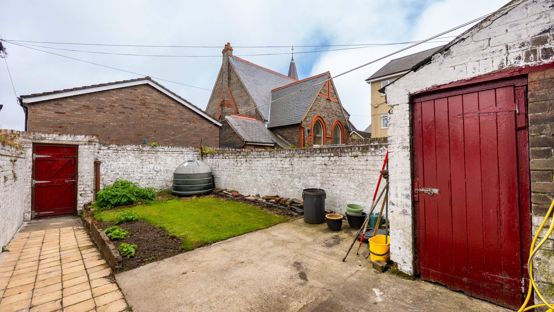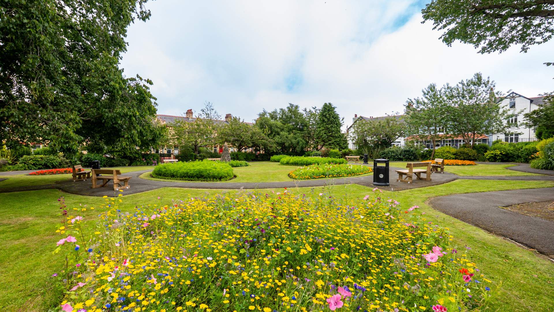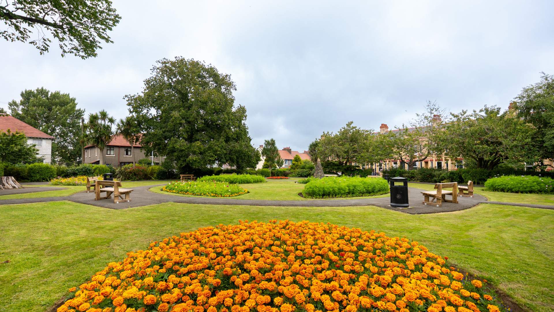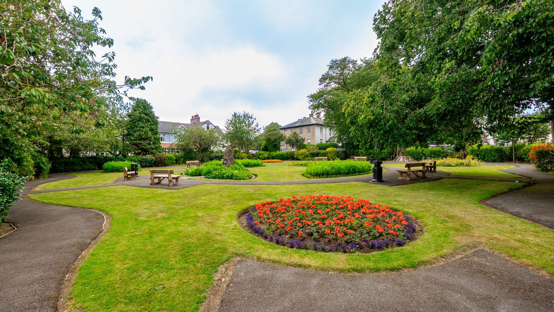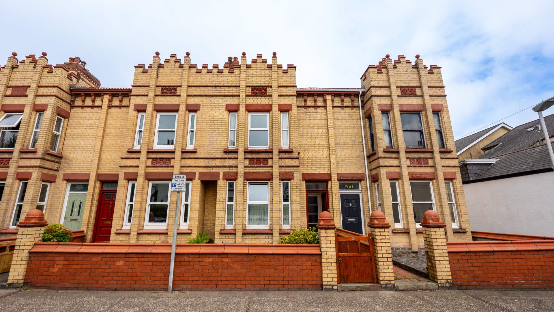Approx. 1,815sq/ft Spacious Terraced 5 Bed Townhouse in Need of Refurbishment Throughout. Situated in a Sought After Location Within the Heart of Douglas’ City Centre, Shops & Amenities & a Stone’s Throw From Hilary Park. Lawned Rear Garden.
Specification
· Newly fitted boiler within the last 3 years
· Front aspect re-pointed approximately 5 years ago
· Roof fitted within the last 7 years
Accommodation
Ground Floor
· Entrance Hallway (approx. 22’7 x 5’2 max)
· Lounge (approx. 16’3 into Bay x 11’9)
· Dining Room (approx. 13’4 x 10’4)
· Kitchen (approx. 16’1 x 9’9)
Lower Ground Floor
· Basement Area (approx. 14’0 x 12’1 min)
First Floor
· Landing
· Bedroom 1 (approx. 16’3 into Bay x 13’4)
· Bedroom 2 (approx. 14’0 x 10’4)
· Bedroom 3 (approx. 12’8 max x 9’9)
· Bathroom (approx. 6’9 x 4’8)
· Separate W.C. (approx. 4’4 x 3’0)
Top Floor
· Landing
· Bedroom 4 (approx. 16’2 x 13’4)
· Bedroom 5 (approx. 16’3 max x 13’5)
Outside
To the front of the property there is an easily maintained yard area with dwarfed wall boundaries, a footpath and gated access to the front door.
To the rear of the property there is a lawned garden area with walled boundaries and gated access to the rear service lane.
Services
All main services are connected. Oil fired central heating. uPVC double glazed throughout.
Directions
Travelling along Woodbourne Road in the direction of Prospect Hill, continue past Woodbourne House and take the next left hand turning, onto Derby Road. Take the second left hand turning into Hilary Park and continue for a short distance where number two can be found on the right hand side, clearly identified by our For Sale board.
SEE LESS DETAILS
