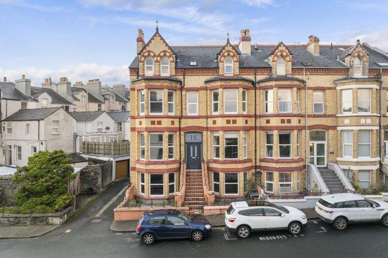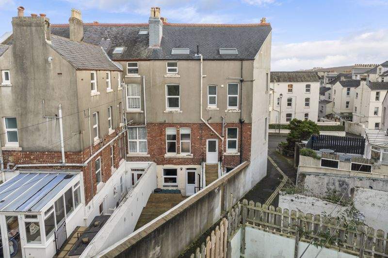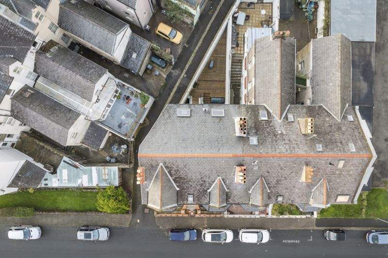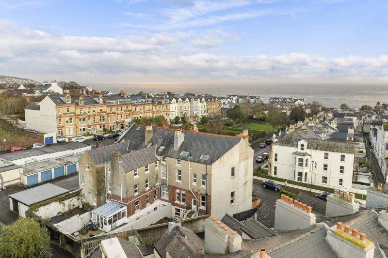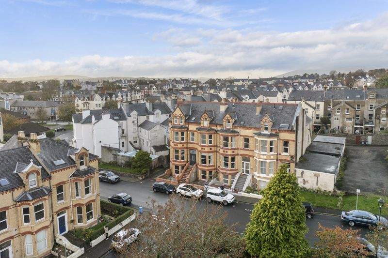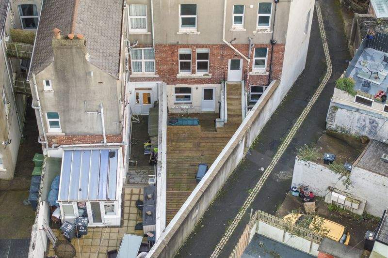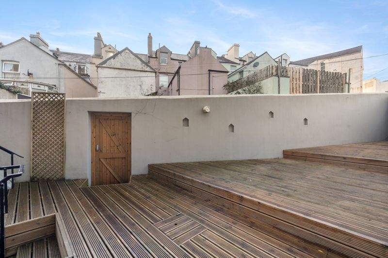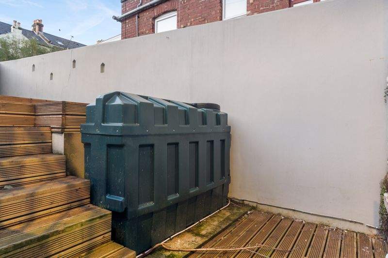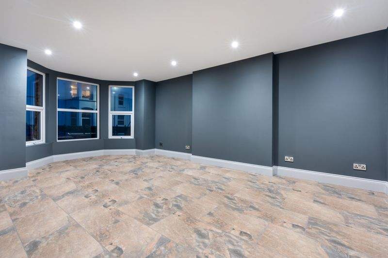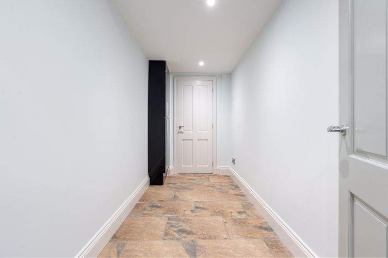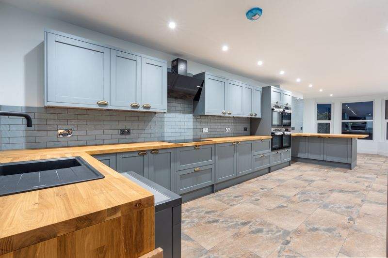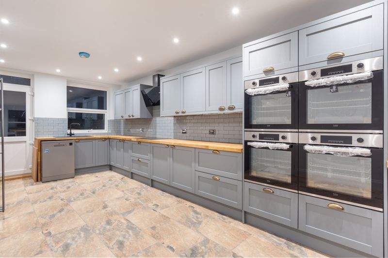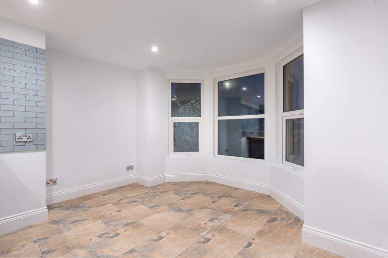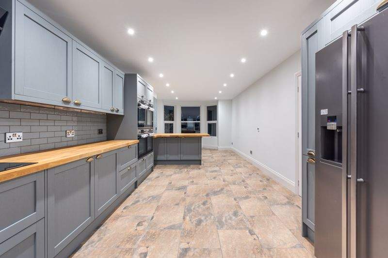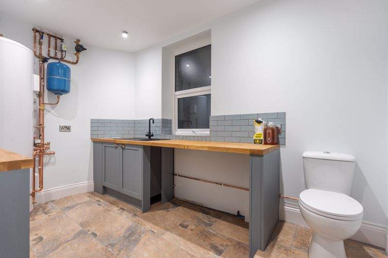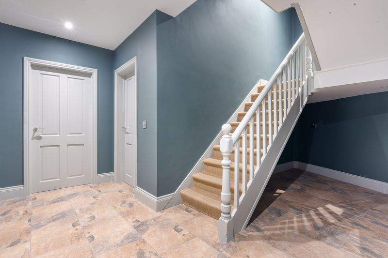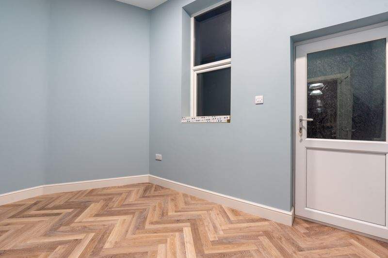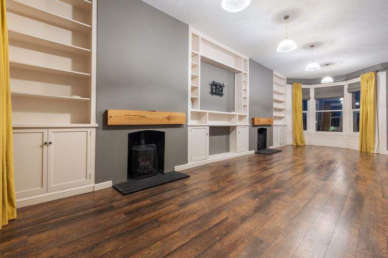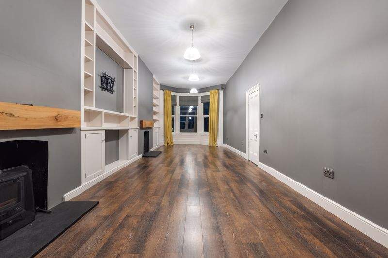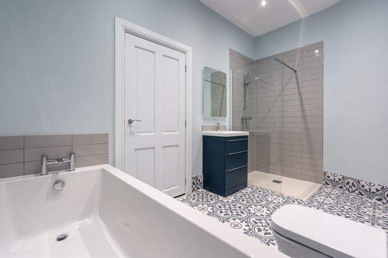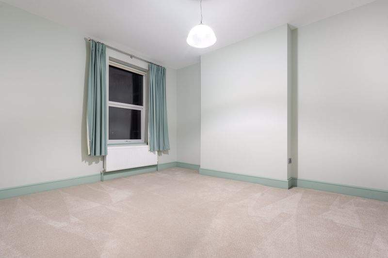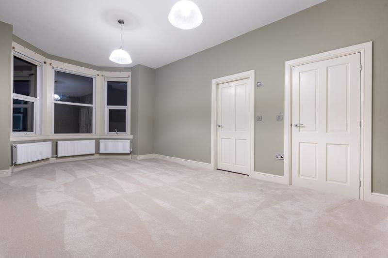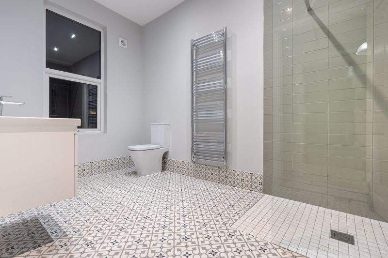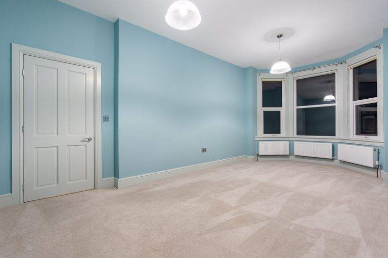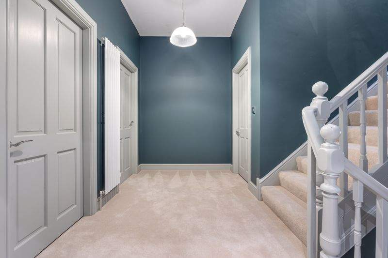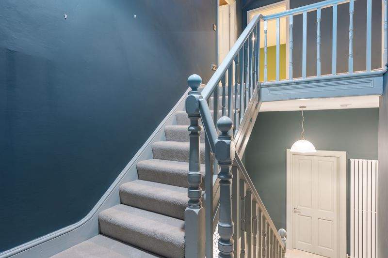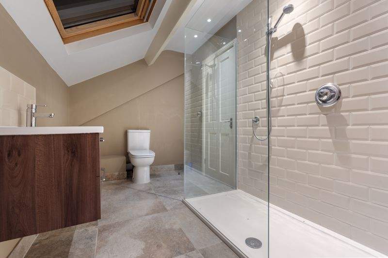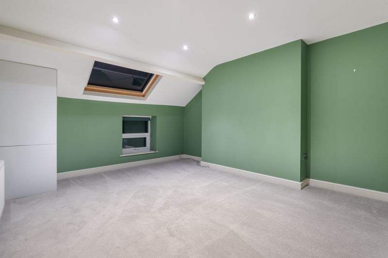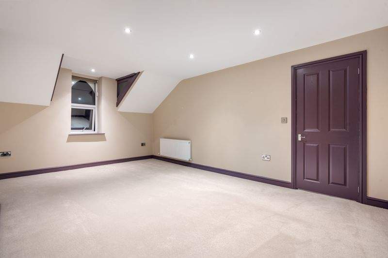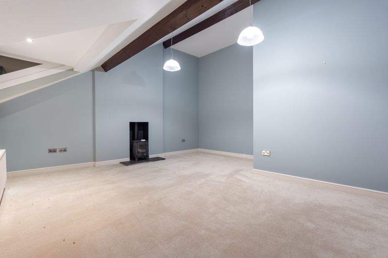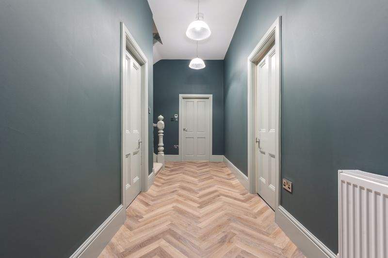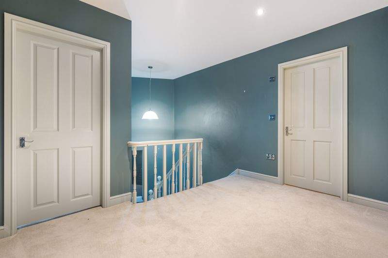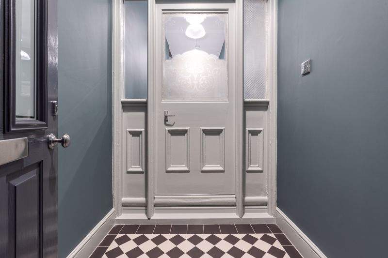Town house centrally located in the heart of Douglas, close to local amenities and with views over Hutchinson Square. Accessed via the upper ground floor the accommodation provides a spacious reception room with high ceilings that could be easily divided to provide two separate areas both benefitting from open fires. A further reception room on the opposing side and storage room to the rear with access to the rear of the property. The lower ground floor level provides a fully fitted bespoke kitchen and dining area with bay window and door accessing the rear decking area. In addition to this is a further spacious reception room, utility with WC and storage areas. The first floor provides a spacious master bedroom with views over the square, much natural light, high ceilings and en suite shower room. Two further generous sized double bedrooms and family bathroom with separate shower. The second floor provides three further double bedrooms all of which are a good size and a shower room. To the rear of the property is a decked area for entertainment which has direct access to the lower and upper ground floor levels. Oil fired central heating with gas heating on the upper floor. Viewing highly recommended.
LOCATION
From Loch Promenade turn up Broadway and continue through the traffic lights. Take the third turning on the right hand side and the property can be found on the left hand side, clearly identified by our For Sale Board.
ENTRANCE
HALLWAY
7′ 7” x 18′ 1” (2.3m x 5.5m)
LIVING ROOM
13′ 5” x 20′ 4” (4.1m x 6.2m)
FAMILY ROOM
13′ 1” x 35′ 5” (4m x 10.8m)
BOOT ROOM
15′ 1” x 7′ 10” (4.6m x 2.4m)
LOWER GROUND FLOOR
DINING AREA
13′ 1” x 16′ 5” (4m x 5m)
KITCHEN
13′ 1” x 19′ 4” (4m x 5.9m)
SITTING ROOM
13′ 5” x 20′ 4” (4.1m x 6.2m)
PANTRY
4′ 11” x 12′ 6” (1.5m x 3.8m)
WC/UTILITY
14′ 1” x 7′ 10” (4.3m x 2.4m)
FIRST FLOOR
MASTER BEDROOM
13′ 1” x 20′ 4” (4m x 6.2m)
ENSUITE
7′ 3” x 13′ 5” (2.2m x 4.1m)
BEDROOM
11′ 10” x 20′ 4” (3.6m x 6.2m)
BEDROOM
13′ 1” x 14′ 9” (4m x 4.5m)
FAMILY BATHROOM
13′ 9” x 7′ 10” (4.2m x 2.4m)
SECOND FLOOR
BEDROOM
19′ 0” x 17′ 5” (5.8m x 5.3m)
BEDROOM
13′ 1” x 17′ 5” (4.m x 5.3m)
BEDROOM
13′ 1” x 15′ 1” (4m x 4.6m)
BATHROOM
14′ 1” x 7′ 10” (4.3m x 2.4m)
OUTSIDE
Steps leading to front door. Low maintenance paved areas to either side. There is an oil tank to the rear and the garden is terraced in wooden decking. Access to service lane.
SERVICES
Mains water, electricity and drainage. Oil central heating with gas central heating on the upper floor.
VIEWING
Viewing is strictly by appointment through CHRYSTALS. Please inform us if you are unable to keep appointments.
POSSESSION
Vacant possession on completion of purchase. The company do not hold themselves responsible for any expenses which may be incurred in visiting the same should it prove unsuitable or have been let, sold or withdrawn. DISCLAIMER – Notice is hereby given that these particulars, although believed to be correct do not form part of an offer or a contract. Neither the Vendor nor Chrystals, nor any person in their employment, makes or has the authority to make any representation or warranty in relation to the property. The Agents whilst endeavouring to ensure complete accuracy, cannot accept liability for any error or errors in the particulars stated, and a prospective purchaser should rely upon his or her own enquiries and inspection. All Statements contained in these particulars as to this property are made without responsibility on the part of Chrystals or the vendors or lessors.
SEE LESS DETAILS
