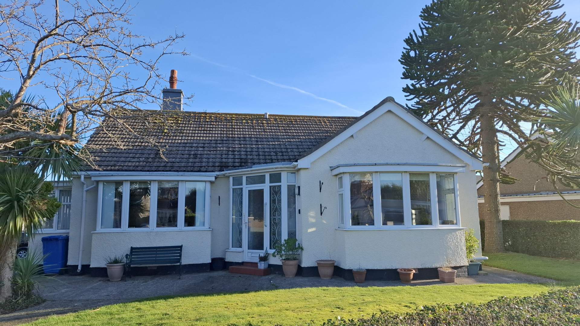
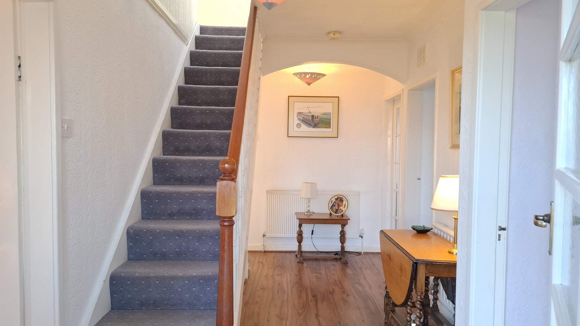
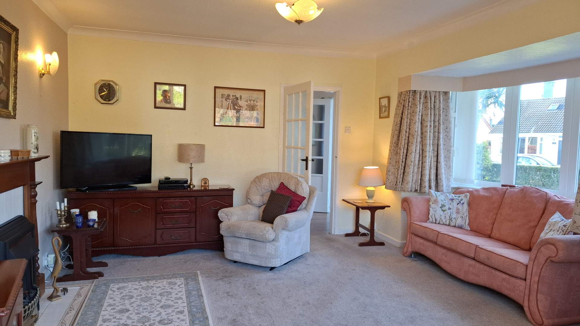
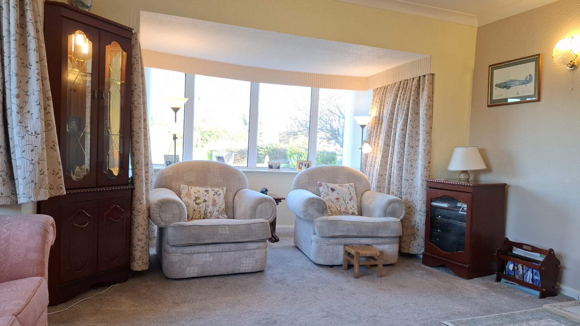
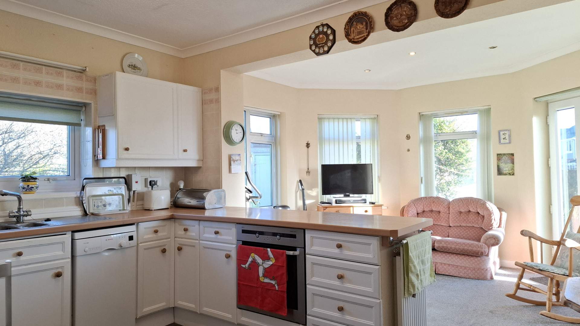
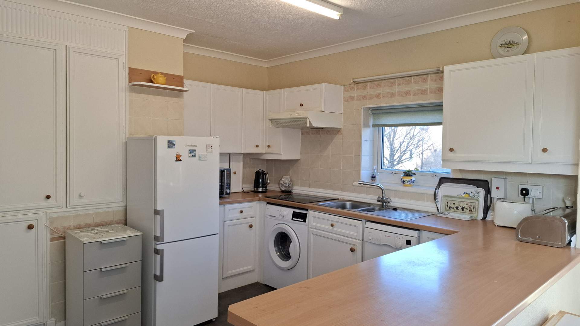
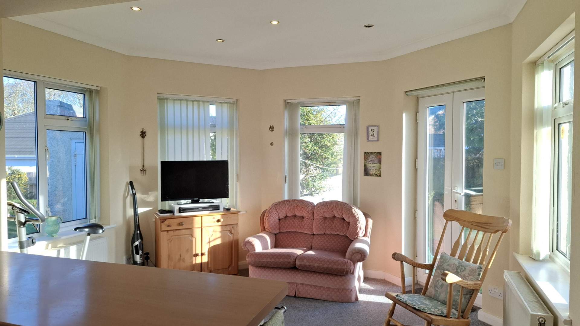
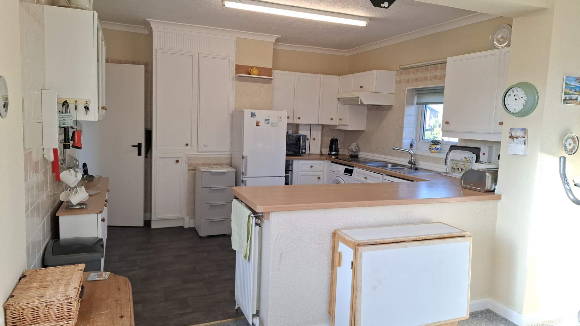
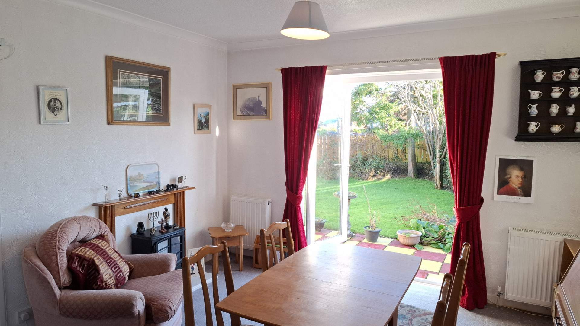
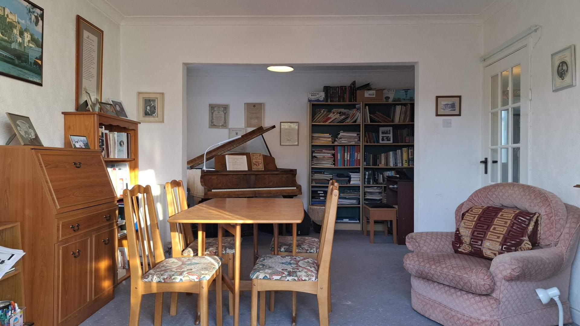
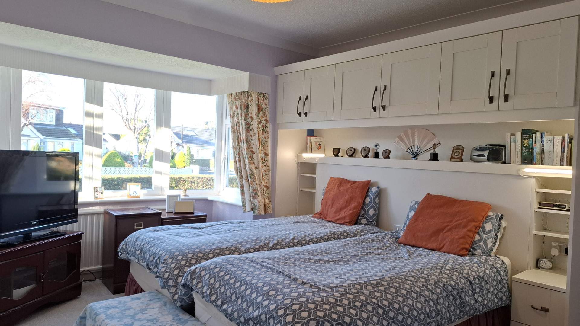
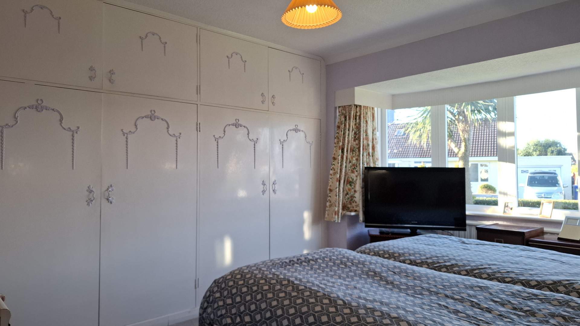
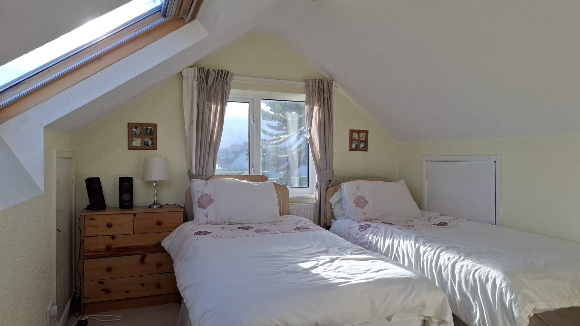
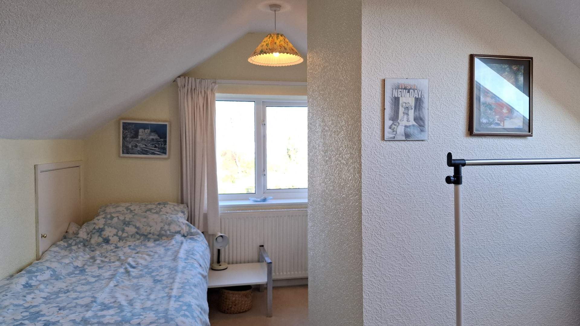
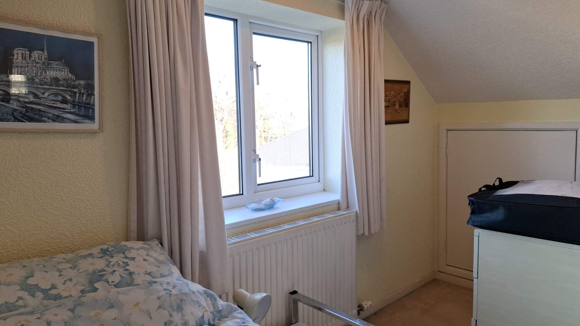
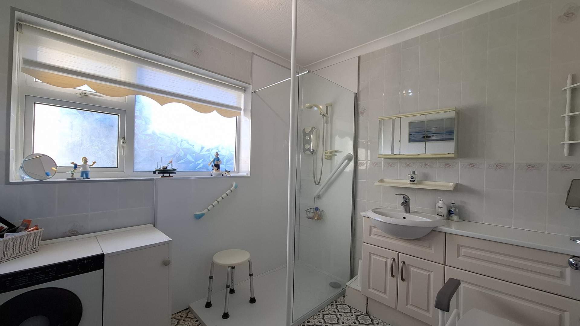


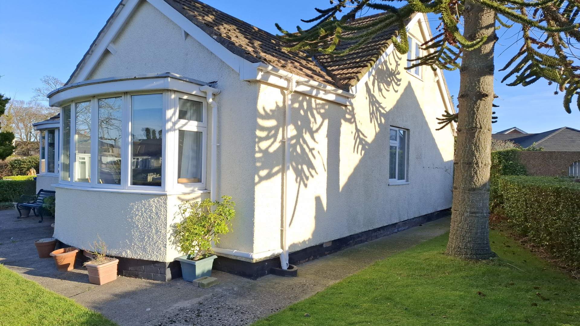
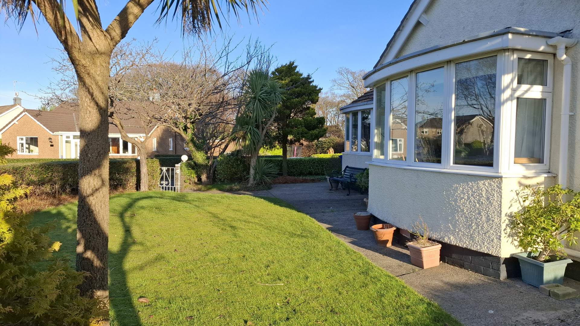

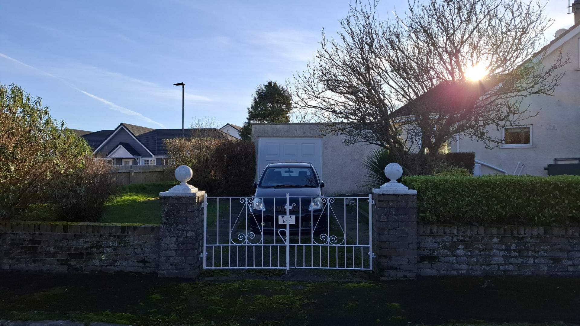






















A detached 3/4 bed, 2 bath dormer bungalow requiring modernisation sat on a large corner plot with a detached single garage and off road parking for 2 vehicles. Located in a sought after area of Ramsey, with the schools, park and town centre less than a 5 minute drive away....
A detached 3/4 bed, 2 bath dormer bungalow requiring modernisation sat on a large corner plot with a detached single garage and off road parking for 2 vehicles. Located in a sought after area of Ramsey, with the schools, park and town centre less than a 5 minute drive away. Vendor looking for quick sale, reasonable offers will be considered. The property is offered with no onward chain.
Entrance Porch
A bright welcoming space with uPVC double glazed frosted windows and door. A further wooden door with frosted windows provides access to the hallway of the property. The porch has a ceiling light and is finished with linoleum flooring.
Hallway (Approx 15’6 x 8’3)
Spacious bright hallway with the lounge on your left at the bottom of the staircase to the first floor. Bedroom one is on your right with the snug room and dining room doors beyond. At the end of the hallway is the main bathroom for the property with a door on your left which leads into the kitchen. There are two storage cupboards located under the stairs. The stairs to the first floor are carpeted with a wooden banister, the hallway is finished with two ceiling lights and wood effect laminate flooring throughout.
Lounge (Approx 17’4 x 15’4)
A cosy, homely feel with plenty of natural light with the room having two bay windows with uPVC double glazed windows looking on to the front and side aspect of the property. The fireplace is the central feature on the right hand wall when entering from the hallway. The lounge is finished with two wall lights, a ceiling light and carpeted flooring throughout.
Snug/Dining room/Bedroom 4 (Approx Snug 11’11 x 10’10 Dining Room 11’11 x 7’5)
Positioned at the rear of the property there is a uPVC double glazed window looking on to the side aspect in the dining area and a set of uPVC double glazed doors which open on to the rear aspect from the snug room. The room is finished with two ceiling lights and carpeted flooring throughout.
Kitchen (Approx 12’9 x 10’11) Conservatory (Approx 12’9 x 9’2)
Fitted with a blend of floor and wall mounted white cupboards finished with a wood effect worktop. When entering the kitchen there is a double cupboard which houses the hot tank for the property. Positioned on the same wall as the uPVC double glazed window providing views on to the side aspect is the 4 ring Indesit hob with extractor above and stainless-steel sink and a half with drainer. Below the worktop is a Logik standalone washing machine and a standalone slimline Bosch dishwasher. Further cupboards create a breakfast style bar which has the AEG oven under the worktop with further storage either side. There is space for relaxing in the conservatory area beyond the breakfast bar which has four uPVC double glazed windows and a set of uPVC double glazed doors opening on to the rear aspect. The kitchen has a ceiling light and is finished with linoleum flooring with the conservatory having recessed down lighters and carpeted flooring throughout.
Bedroom 1 (Approx 14’1 x 12’1)
A large double bedroom with a uPVC double glazed bay window looking on to the front aspect. There are built in wardrobes the length of the wall ahead of you when entering the bedroom. Behind the door is a fitted unit which incorporates bedside tables with a shelf and storage cupboards positioned above the bed. The bedroom is finished with a ceiling light and carpeted flooring throughout.
Bathroom (Approx 8’5 x 8’3)
A bright airy bathroom with a uPVC double glazed frosted window on to the rear aspect. To the right of the window is an Mira electric walk in shower with a mermaid board surround. To the right of the shower is a vanity unit with sink and WC. There is a double cupboard below the sink for storage, a wall mounted shelf above and a further wall mounted triple cupboard. The bathroom is finished with a ceiling light and linoleum flooring throughout.
First Floor
Landing
Bright landing with a Velux window opposite the entrance to the bathroom. The landing has a ceiling light and carpeted flooring throughout.
Bedroom 2 (Approx 11’6 x 9’10)
A spacious double bedroom with a Velux window providing views to the rear aspect and a uPVC double glazed window with views across Ramsey to the Mountain. There is under eaves storage on both sides of the bedroom. The bedroom has a ceiling light and carpeted flooring throughout.
Bedroom 3 (Approx 12’9 x 9’10)
A single bedroom with a Velux window looking on to the rear aspect and a uPVC double glazed window looking on to the side aspect. There is access to the under eaves storage on both sides with the bedroom finished with two ceiling lights and carpeted flooring throughout.
Bathroom (Approx 6’5 x 4’11)
Located at the top of the stairs with a white three-piece suite comprising of a shower cubicle with sliding doors and an electric Redring shower. There is a pedestal sink with a wall mounted mirror above and a WC. The bathroom has an extractor fan, ceiling light and is finished with carpeted flooring throughout.
Detached Single Garage (Approx 16’11 x 9’0)
The detached garage has an up and over manual door. The garage has a single paned window on the right hand side and mains electricity.
Outside
To the front of the property the garden is mainly laid to lawn with a garden path providing access to the property. The boundary has a brick wall with well-maintained hedges and gardens beds. There is a mixture of trees including 2 palm trees and a large monkey puzzle tree.
To the left of the property is the single garage with off road parking for 2 vehicles in front. There are further lawns either side of the driveway.
The rear garden boundary is a mixture of a sod bank with wooden panelled fencing on top and hedging. Outside the double doors leading from the snug room is a patio area for entertaining with further trees and garden beds.
Utilities
Oil central heating with an outside boiler
Mains electricity
Mains sewage
Internet is in the property
Rates
2024 – 2025 £1,580.16
Directions
From Ramsey travel north along Bowring Road towards Andreas. Turn right into Rheast Mooar Lane just opposite the Grove Museum. Continue along and take the second turning on the left. Number 17 can be found on the right hand side.
Offers
All offers and negotiations through the offices of Cowley Groves & Co. Ltd.
Possession
Vacant possession will be given on completion by arrangement.
Viewing
Strictly by appointment through the Agents, Cowley Groves & Co. Ltd. 9 Parliament Street, Ramsey, IM8 1AS.

