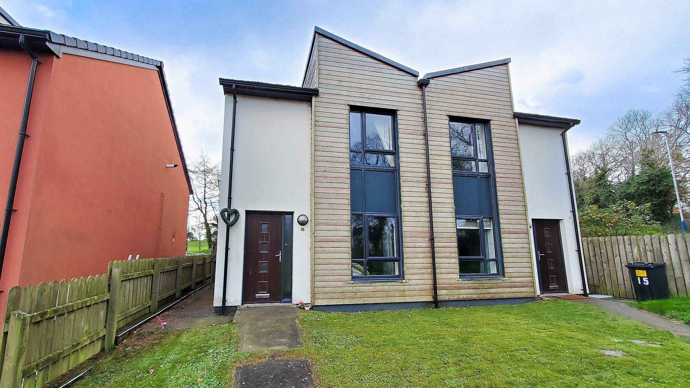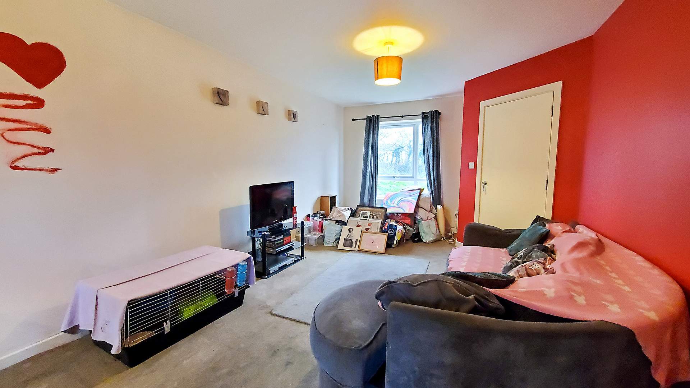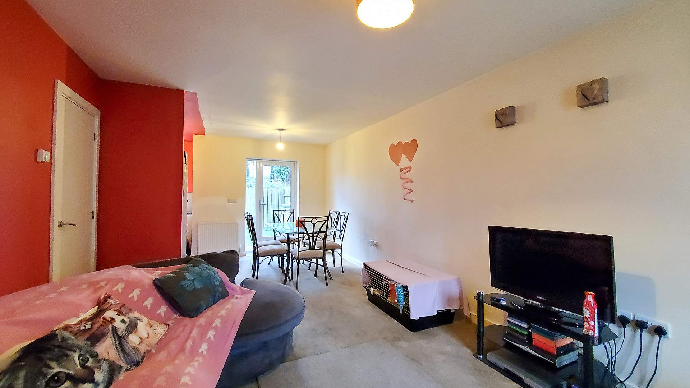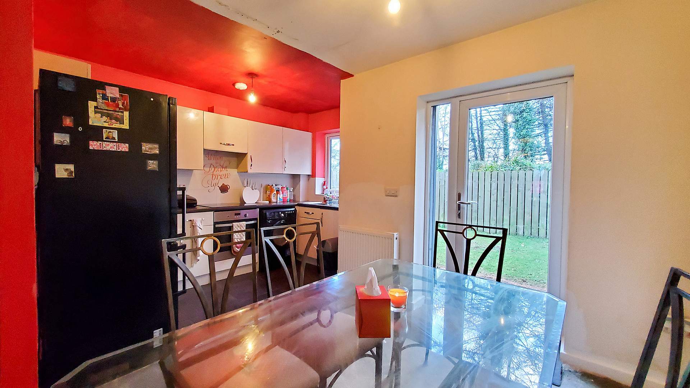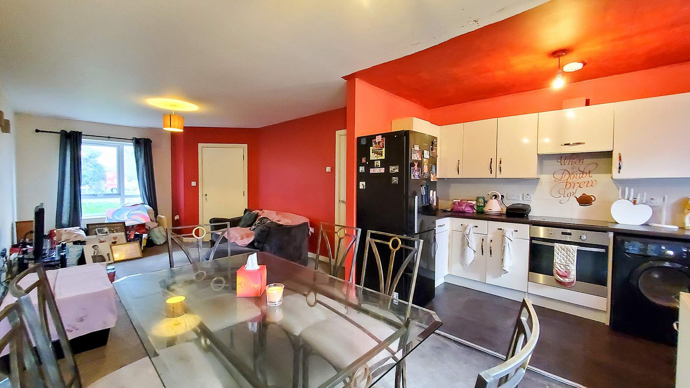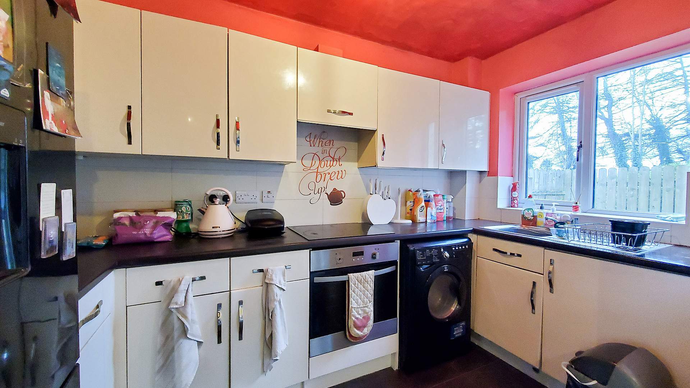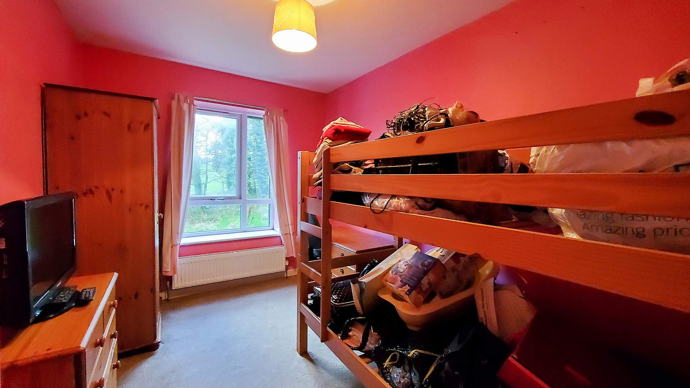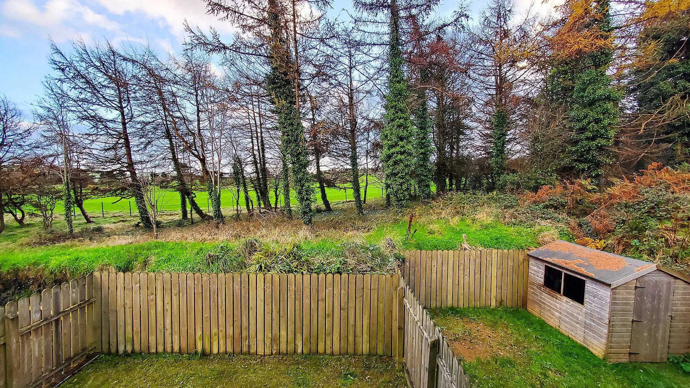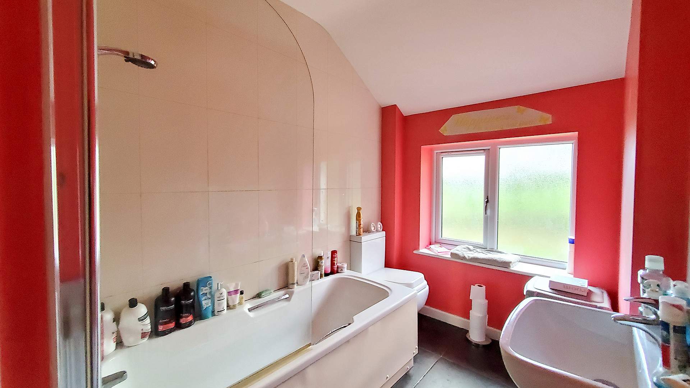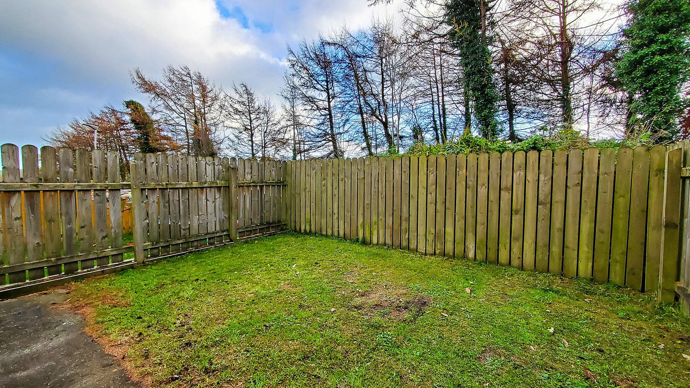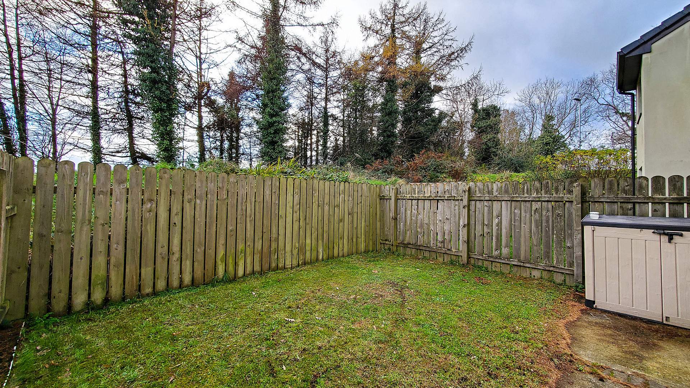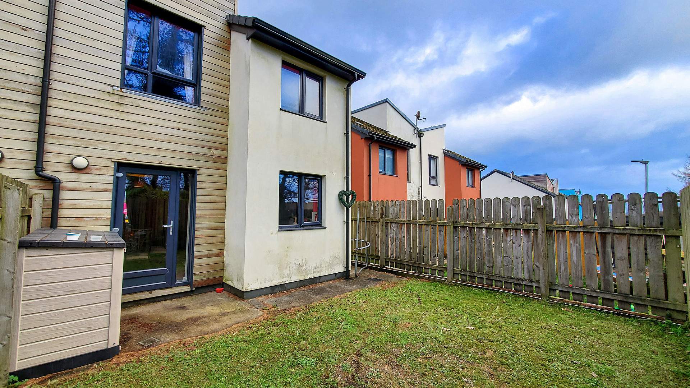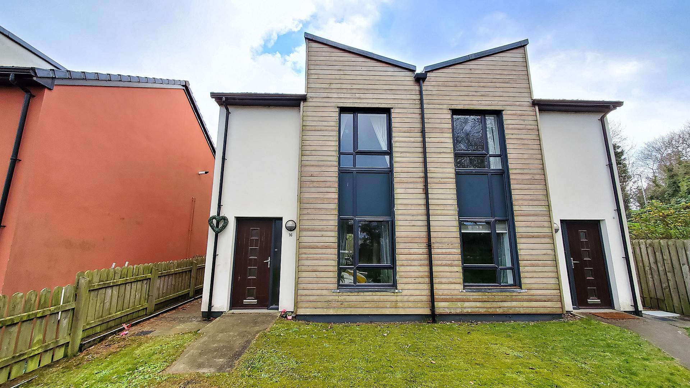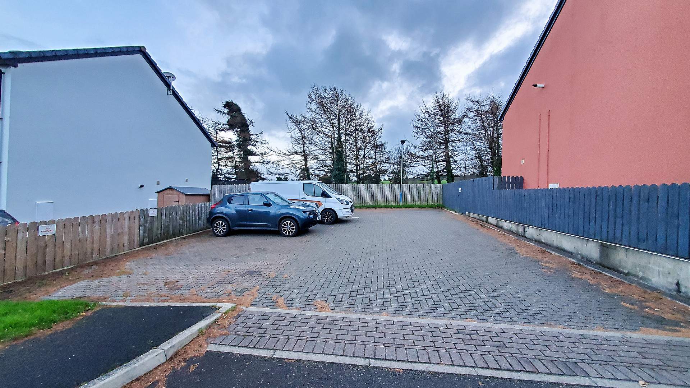Modern Semi-Detached 2 Bed House. Situated Within Close Proximity of Douglas Town Centre & The Isle of Man Business Park. Enclosed Lawned Rear Garden. Allocated Off Road Parking Space.
Accommodation
Ground Floor
Frosted composite double glazed front door with a frosted glazed panel to one side, providing access into:
Entrance Hallway
Stairway access to the first floor. Door into:
Open Plan Lounge/Kitchen/Diner
Living/Dining Area (approx. 29’2 x 14’4 max)
uPVC double glazed window overlooking the front garden. Under stairs storage cupboard. Space for an ample size 4/6 seater dining table. uPVC double glazed door with a glazed panel to one side, providing access out to the enclosed rear garden.
Kitchen (approx. 10’9 x 5’9)
Fitted with a range of white gloss fronted base, wall and drawer units. Work surfaces incorporate a stainless steel single bowl sink with a mixer tap over and drainer. Tiled splashbacks. Samsung freestanding fridge/freezer with a built-in water dispenser which is included in the sale. Space for washer/dryer. PVC double glazed window, overlooking the rear garden.
First Floor
Landing
Hatch providing access to a spacious and insulated loft space.
Bedroom 1 (approx. 14’6 x 12’5 max)
uPVC double glazed window overlooking the front garden.
Bedroom 2 (approx. 12’3 x 8’3)
uPVC double glazed window overlooking the rear garden, woodland area and across Douglas Golf Course.
Family Bathroom (approx. 10’8 x 5’9)
Fitted with a three piece suite comprising of a panel bath tub with a shower attachment over and splash screen, wash hand basin and W.C. Tiled splashbacks. Frosted uPVC double glazed window to the rear aspect. Cupboard housing the Potterton gas fired central heating boiler and providing additional storage space. Radiator. Extractor fan. Tiled flooring.
Outside
To the front of the property there is a laid to lawn garden with a fenced boundary and a footpath providing access to the front door.
To the rear of the property there is an enclosed laid to lawn garden with fenced boundaries and views over the woodland area and Douglas Golf Course.
Allocated off road parking space for one vehicle.
Services
All main services are connected. Gas fired central heating. uPVC double glazed throughout.
Directions
Travelling from the Quarterbridge, proceed along the New Castletown Road in the direction of the Cooil Road roundabout, where Hampton Farm can be found on the left hand side, shortly before reaching the roundabout. Continue into Hampton Farm, where number sixteen can be found on the right hand side, clearly identified by our For Sale board.
SEE LESS DETAILS
