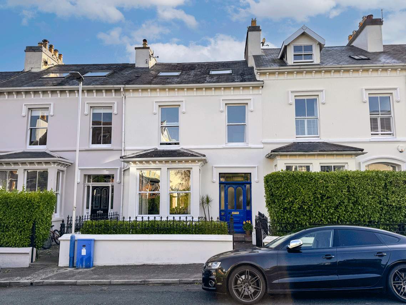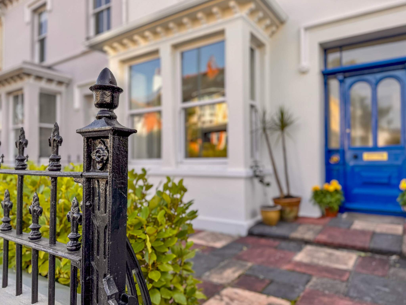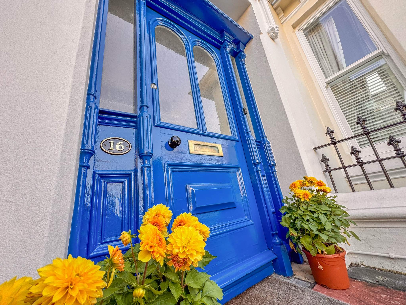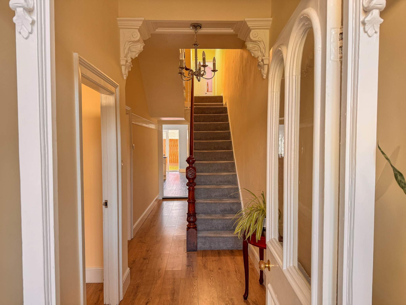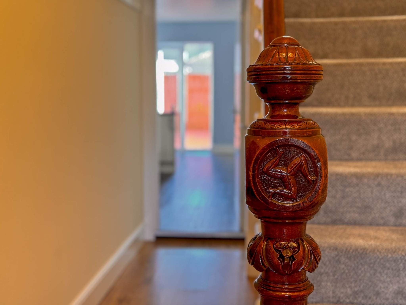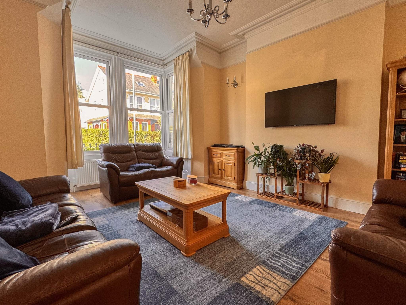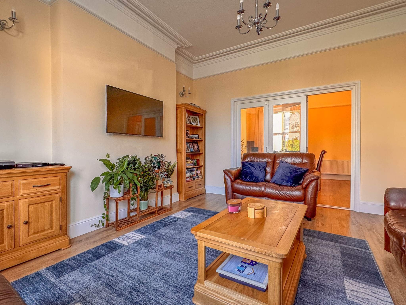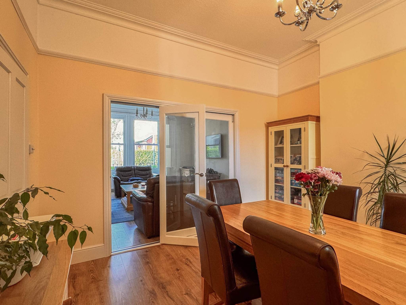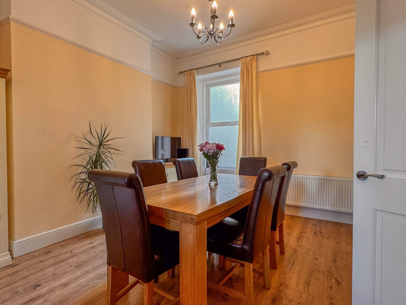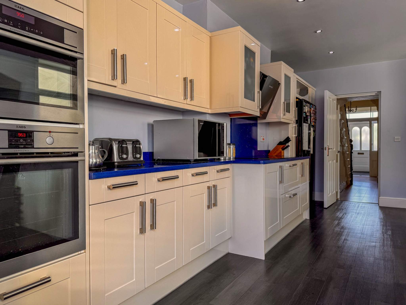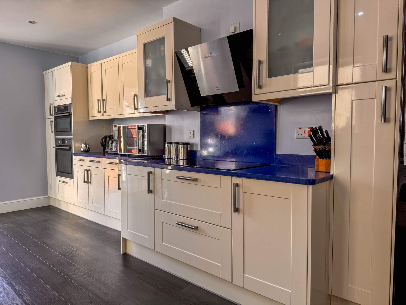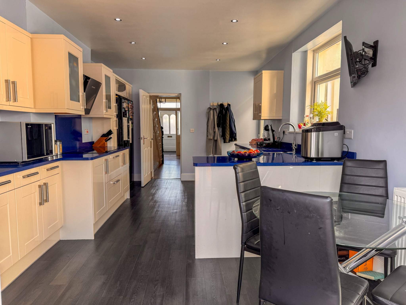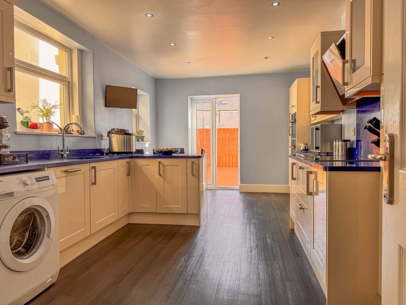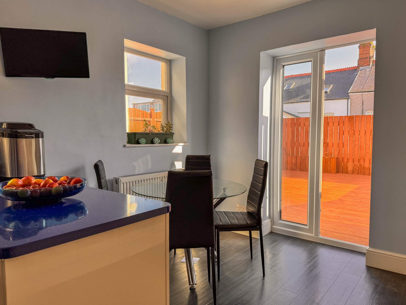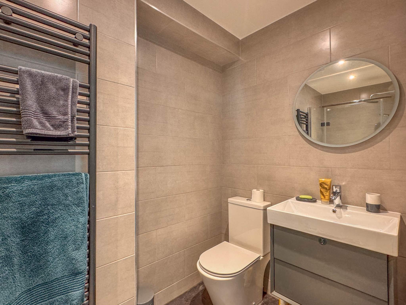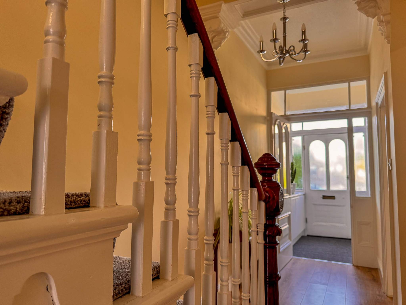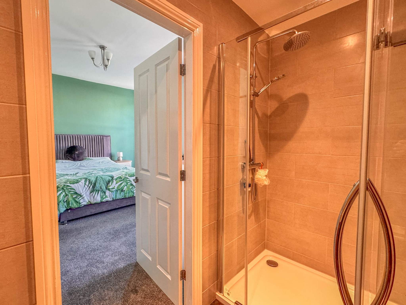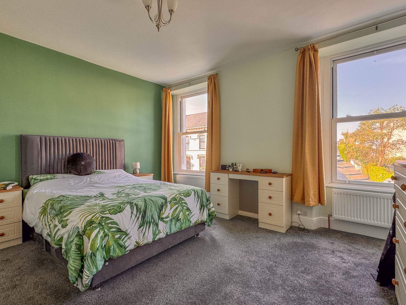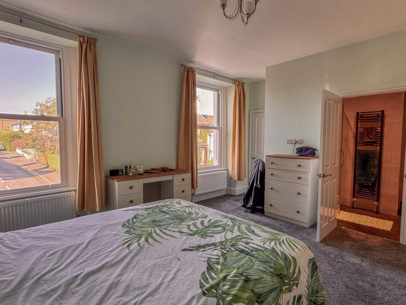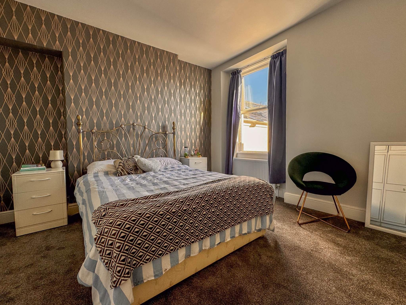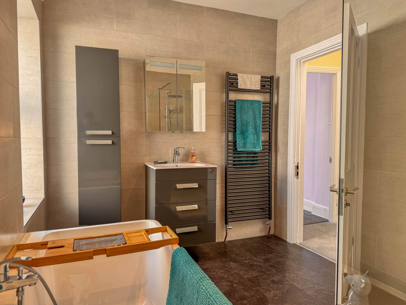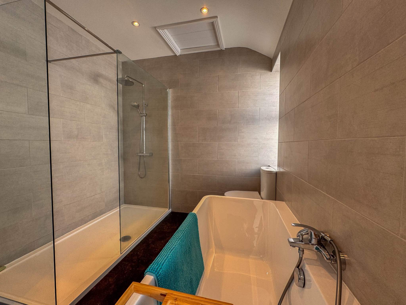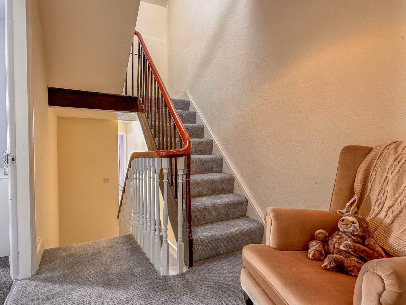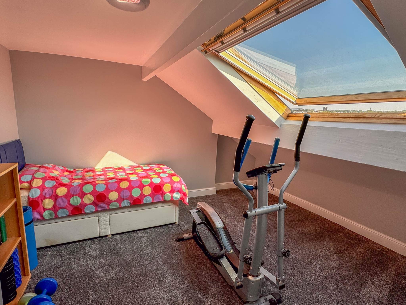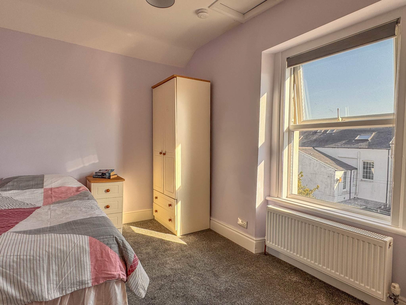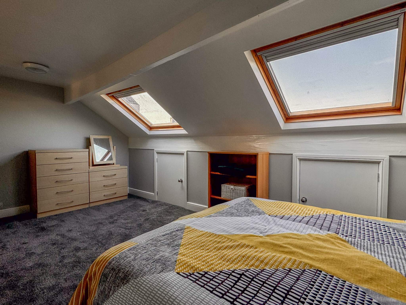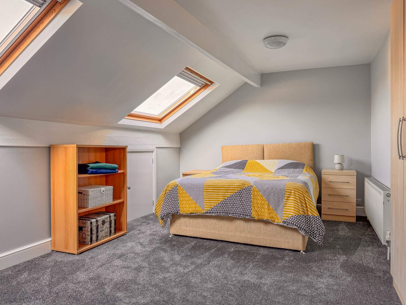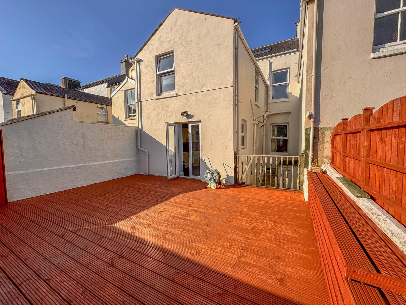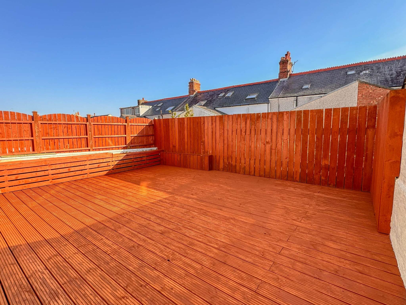Beautifully maintained townhouse in Douglas Maintained to a nice high standard throughout by the current vendor 2 Reception Rooms, Modern Kitchen Breakfast Room 5 Bedrooms, En-suite Bathroom and Family Bathroom Undercroft Boiler Room/Utility Room Decked courtyard uPVC double glazing, Oil fired central heating Planning permission previously granted for Garage extension...
- Beautifully maintained townhouse in Douglas
- Maintained to a nice high standard throughout by the current vendor
- 2 Reception Rooms, Modern Kitchen Breakfast Room
- 5 Bedrooms, En-suite Bathroom and Family Bathroom
- Undercroft Boiler Room/Utility Room
- Decked courtyard
- uPVC double glazing, Oil fired central heating
- Planning permission previously granted for Garage extension (13/00219/B)
Black Grace Cowley are delighted to offer number 16 Brunswick Road to the market, this beautifully maintained property is an excellent example of a period townhouse. Situated within a sought after area in Douglas and spread across three floors. To the front of the property is a wrought iron gate and railings with border to the front, the wooden front door leads into a spacious entrance porch which leads through to the entrance hallway. Off the entrance hall is a door into the living room which is south facing providing plenty of natural light, with a pleasant outlook, feature fireplace and a set of contemporary style bifold doors lead into the dining area. The dining area can also be accessed from the property’s entrance hall. The dining room is a good size with a double glazed window to rear overlooking the courtyard. The downstairs WC can be accessed off the entrance hall and is situated under the staircase fitted with a corner wash hand basin and WC. Lastly, at the end of the hall is a door that leads into the kitchen breakfast room, which is situated to the rear of the property, fitted with a range of modern country style wall and base units with chrome handles, a contrasting blue worktop with integrated appliances and a double glazed window to the side and a set French patio doors to the rear. In addition to the French doors there is a uPVC door on the side of the breakfast kitchen providing access to steps that lead down to the undercroft storage which houses the oil fired central heating boiler and has space and plumbing washing machine and tumble dryer.
Situated on the 1st floor half landing is a large contemporary family bathroom fitted with a double ended freestanding bath, walk in wet room style shower, wash hand basin and WC. Off the 1st floor landing is bedroom 5/home office, bedroom 1 and bedroom 3. Bedroom 1 which stretches the width of the property benefits from an en-suite shower room which is fitted with a large walk in shower cubicle, wash hand basin and WC and finished to a contemporary standard in line with the family bathroom. Bedroom 3 is situated at the rear of the property.
Taking the stairs to the 2nd floor, off the landing is Bedroom 2 which spans across the front of the property with two large Velux windows offering plenty of natural light, and two access points to the eaves storage. Lastly, bedroom 4 is situated off the landing which is a good size double with Velux window offering views towards King Edward Bay Golf Course and St Ninians Church.
To the front of the property is an enclosed paved garden and to the rear is a fully decked garden.
Overall, the property is in excellent condition, and has been well maintained by the current vendors and modernised to a high standard. To appreciate the space on offer and the quality of home that has been created, please call Black Grace Cowley to organise a viewing on 01624 645555
SEE LESS DETAILS
