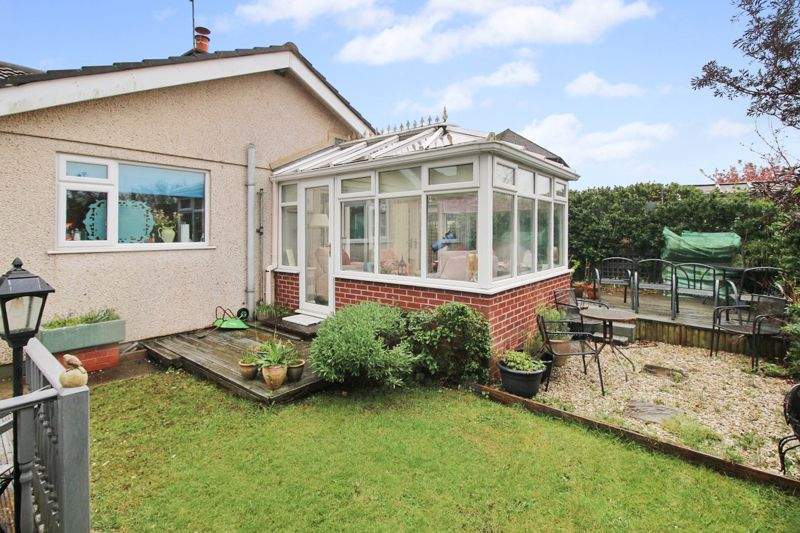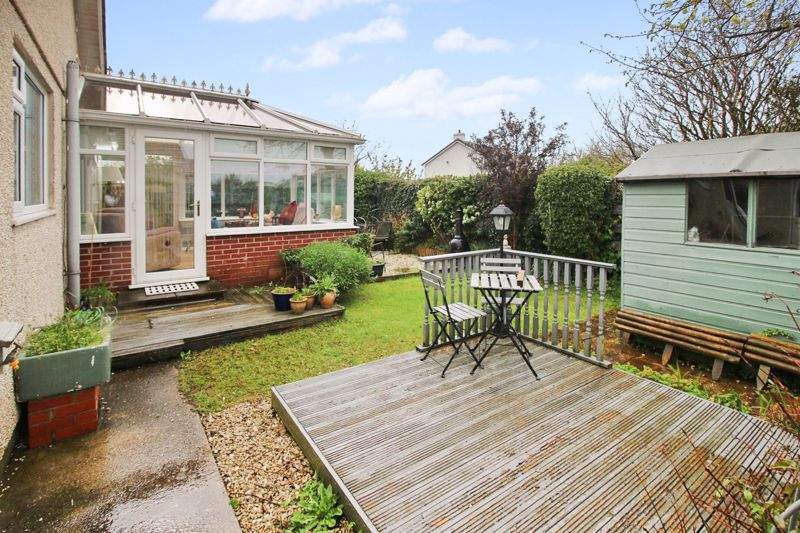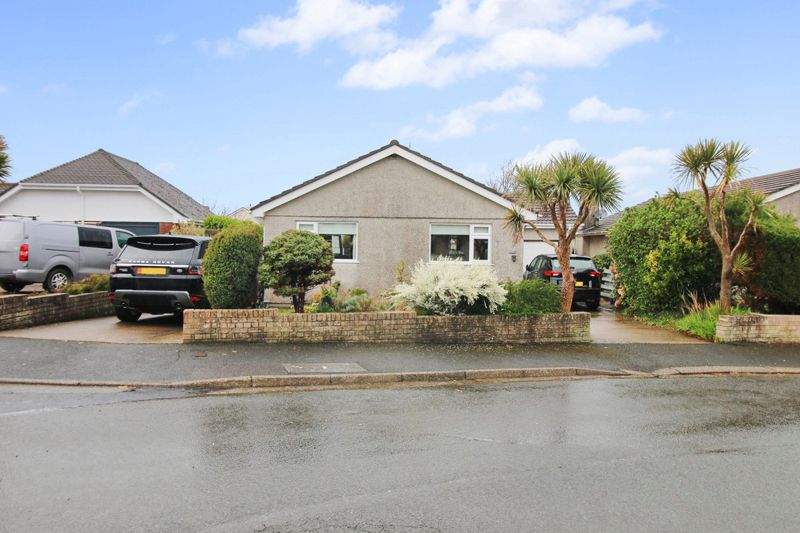A real gem of a bungalow in the heart of popular Kirk Michael, beautifully presented and ready to move straight in. A smart and contemporary finish throughout extending to 2 large double bedrooms (or a second reception room if preferred), large lounge with log burner and conservatory off, well equipped dining kitchen, large utility and bike garage/store. Rear garden ready for evening sunsets. Twin drives to front with parking for 3 cars. The Village shop, pub, primary school and beach are all walking distance away. Early viewing essential.
LOCATION
From Ramsey travel on the A3 Lezayre Road through Sulby, Ballaugh and Kirk Michael. On entering the village turn right onto Station Road. Take the second turning on the left into The Meadows and follow the road straight ahead and No 11 can be located on the right hand side.
PORCH
ENTRANCE HALL
Wood effect flooring. Coved ceiling. Radiator.
LOUNGE
13′ 5” x 16′ 9” (4.1m x 5.1m) max
Wood effect flooring. Coved ceiling. uPVC double glazed window to side aspect. uPVC double glazed French doors to conservatory. Inset log burning stove with marble hearth and wooden mantlepiece.
CONSERVATORY
12′ 4” x 9′ 2” (3.75m x 2.8m)
Dwarf wall construction with uPVC double glazed windows. 2 uPVC double glazed doors to opposite sides with access to garden.
KITCHEN
16′ 5” x 11′ 6” (5m x 3.5m) max
Extensive range and wall and base units with laminate worktops. Ceramic sink with mixer tap and drainer. Appliances include hob, double oven with grill, microwave and dishwasher. Wood effect flooring. Downlights. Space for dining table. Radiator. Countertop lighting. uPVC double glazed window to rear aspect. Door to
UTILITY
10′ 4” x 10′ 3” (3.145m x 3.124m)
Base and wall units with laminate worktop. Space for undercounter fridge. Oil boiler. Wood effect flooring. uPVC double glazed window to rear aspect and uPVC double glazed door to rear garden. Door to
INTEGRAL GARAGE
6′ 11” x 10′ 4” (2.11m x 3.145m)
Up and over door. Power and light.
SHOWER ROOM
7′ 4” x 7′ 4” (2.24m x 2.24m)
Large shower cubicle, circular wash bowl sitting on vanity unit with cupboards below and WC with hidden cistern. Chrome heated towel rail. Wood effect flooring. Tiled walls. Opaque uPVC double glazed window.
BEDROOM 1
14′ 3” x 10′ 9” (4.34m x 3.28m)
uPVC double glazed window to front aspect. Wood effect flooring. Built-in wardrobe. Radiator.
BEDROOM 2
17′ 7” x 12′ 6” (5.37m x 3.8m) max
Wood effect flooring. Radiator. Chimney breast with wall hung electric fire.
OUTSIDE
Dwarf wall to front boundary with lawn and mature shrubs. Two separate concrete driveways. Private rear garden with mature planting. Wooden garden shed. Low maintenance gravel seating area along with separate wooden decked areas, suitable to entertaining. Small lawn.
SERVICES
Mains water, electricity and drainage. Oil central heating.
VIEWING
Viewing is strictly by appointment through CHRYSTALS Please inform us if you are unable to keep appointments.
POSSESSION
vacant on completion. The company do not hold themselves responsible for any expenses which may be incurred in visiting the same should it prove unsuitable or have been let, sold or withdrawn. DISCLAIMER – Notice is hereby given that these particulars, although believed to be correct do not form part of an offer or a contract. Neither the Vendor nor Chrystals, nor any person in their employment, makes or has the authority to make any representation or warranty in relation to the property. The Agents whilst endeavouring to ensure complete accuracy, cannot accept liability for any error or errors in the particulars stated, and a prospective purchaser should rely upon his or her own enquiries and inspection. All Statements contained in these particulars as to this property are made without responsibility on the part of Chrystals or the vendors or lessors
SEE LESS DETAILS
_31679391.jpg)
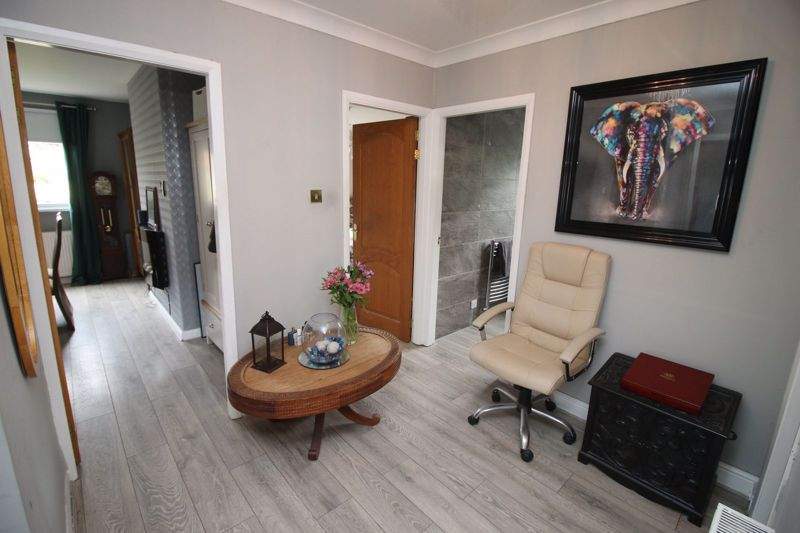
.jpg)
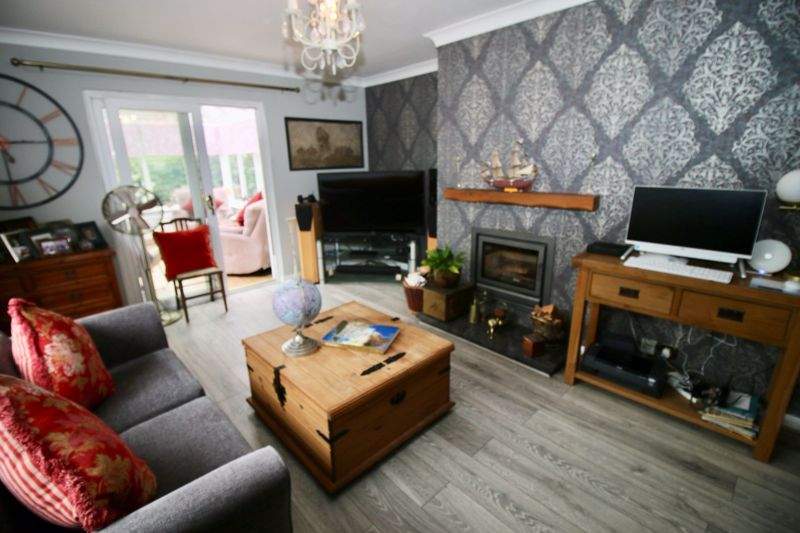
.jpg)
.jpg)
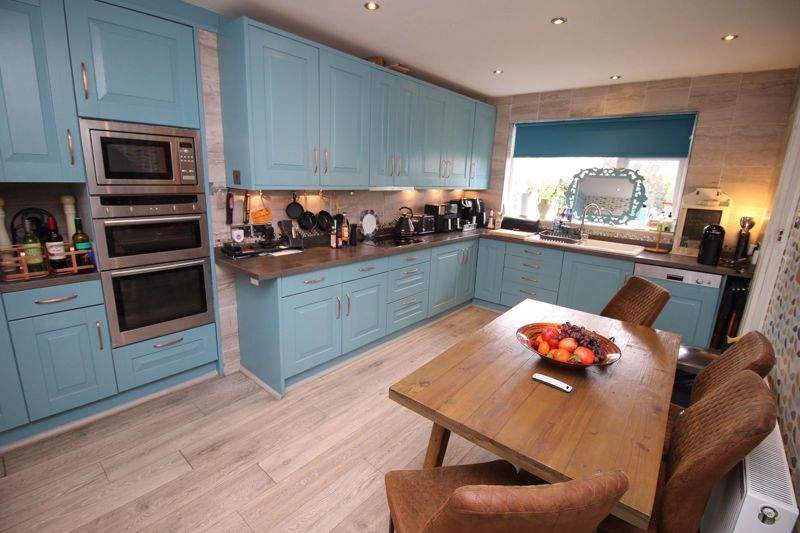
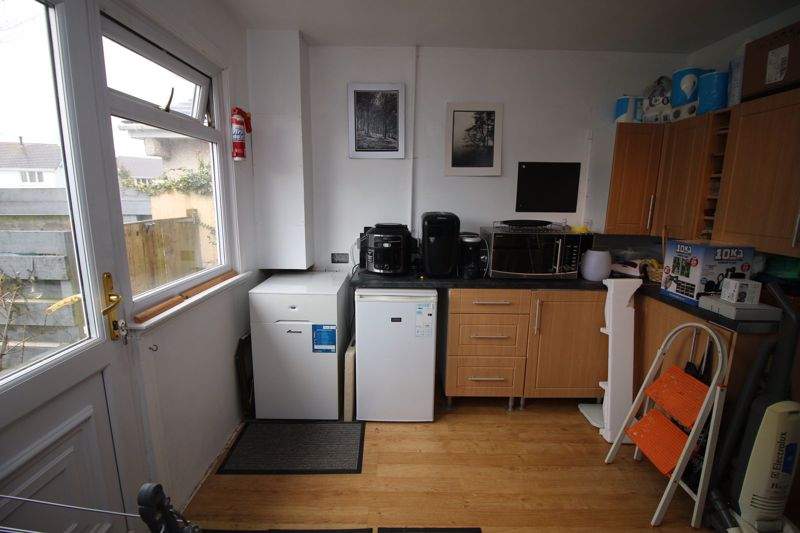
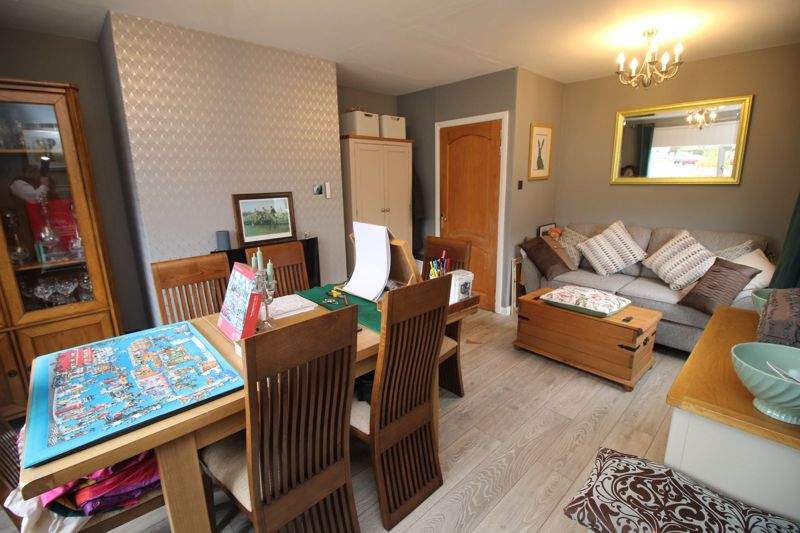
.jpg)
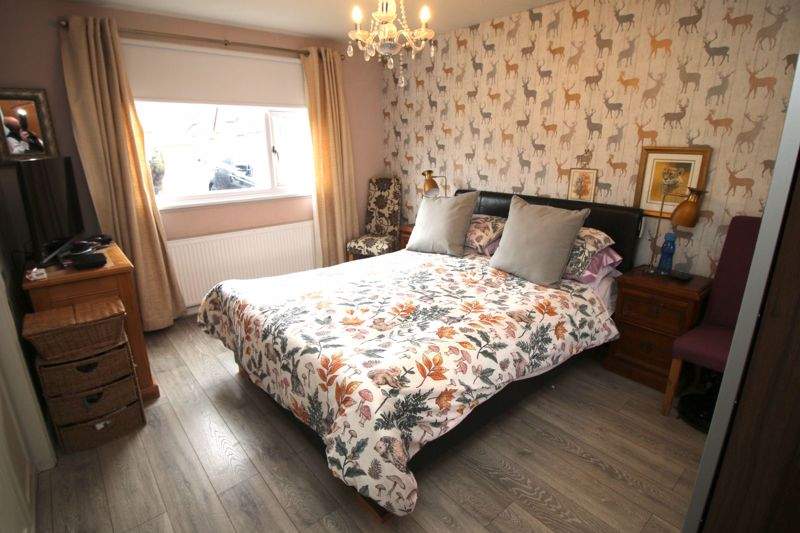
.jpg)
