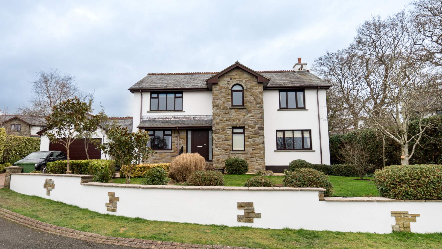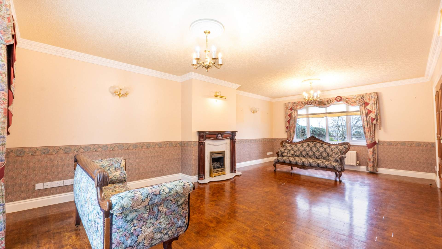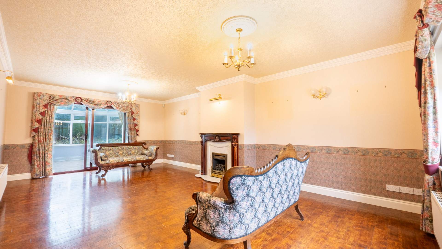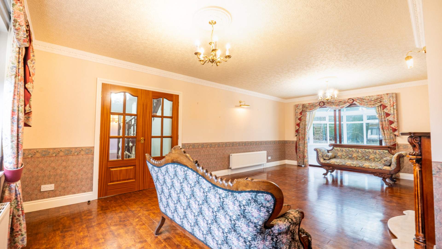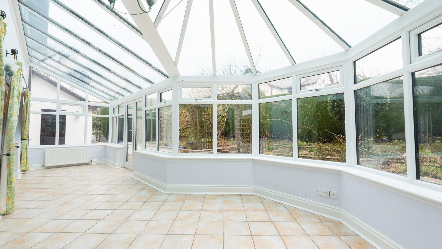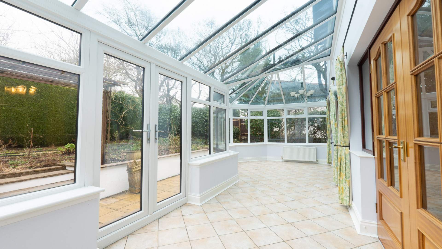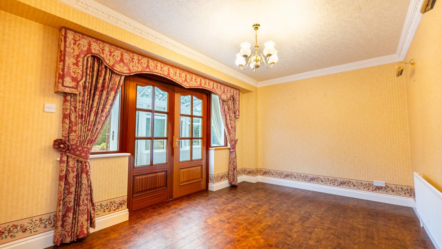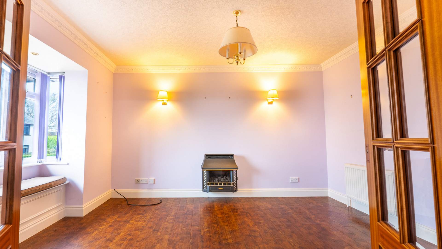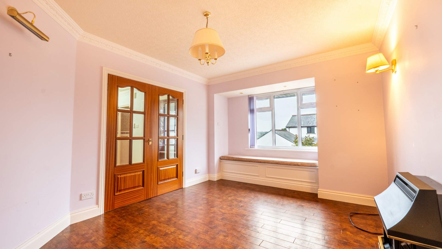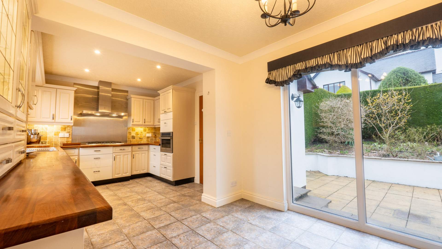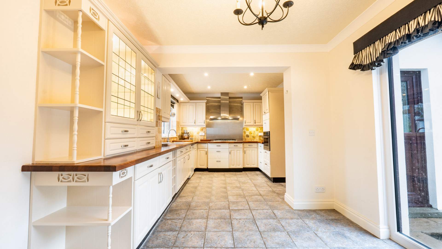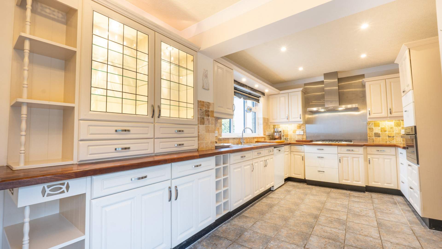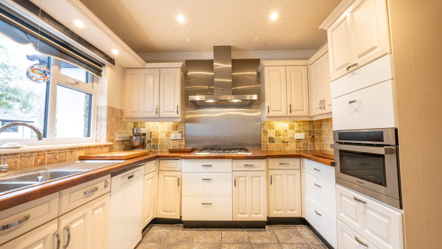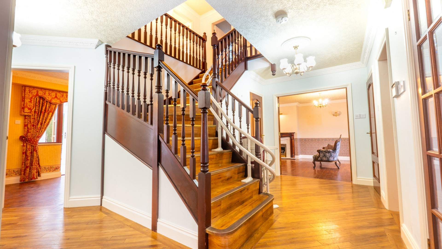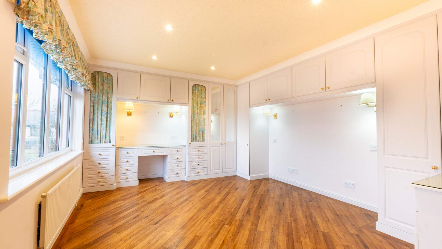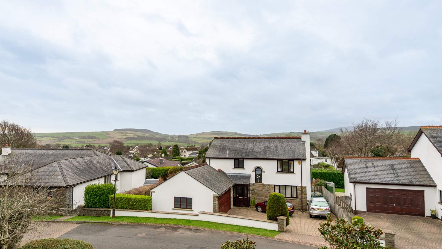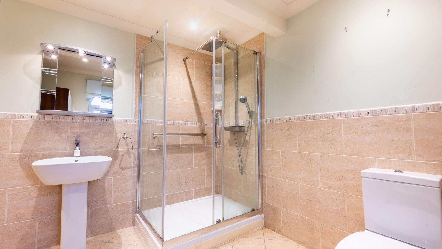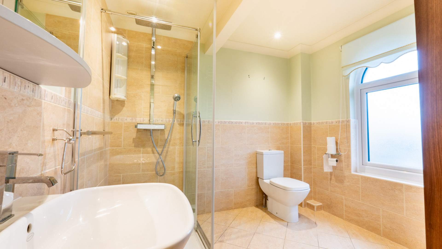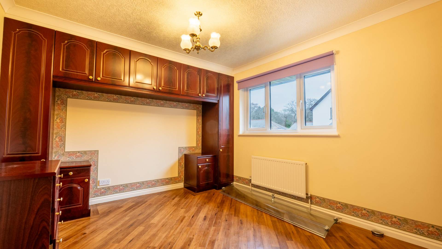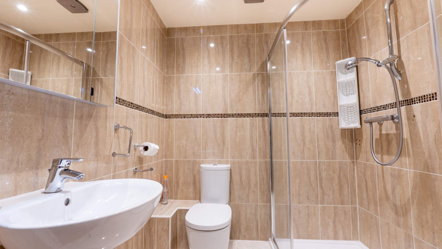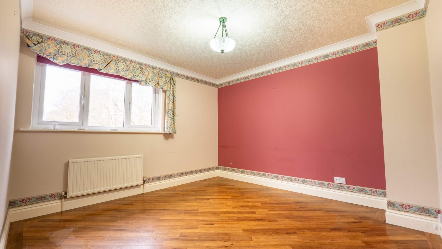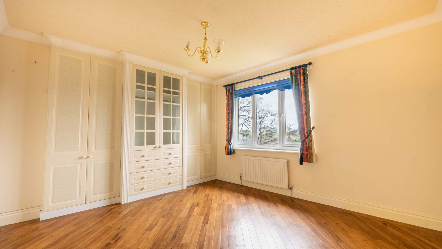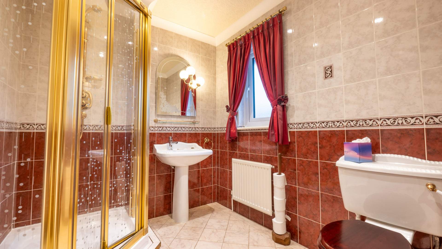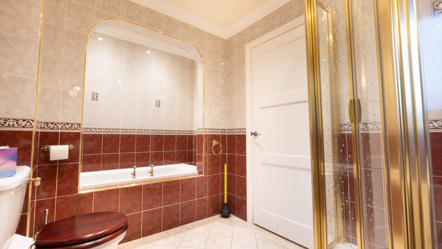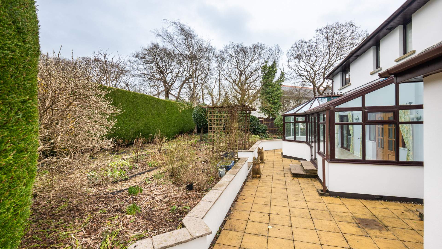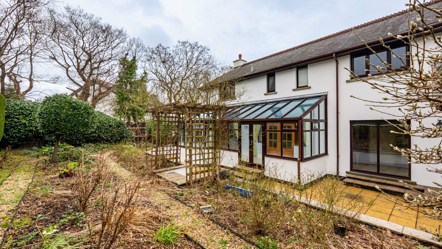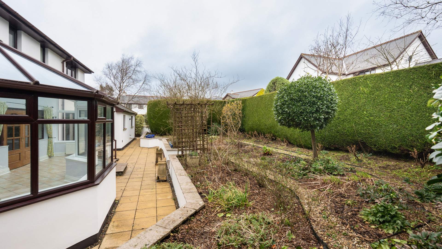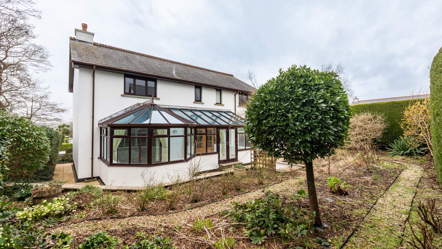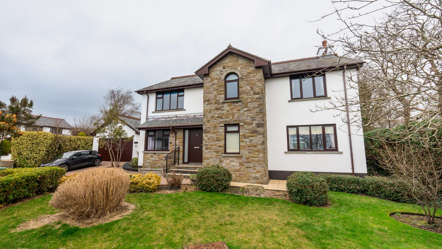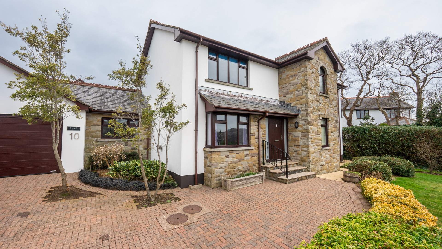Approx. 2,690sq/ft Executive Detached 4 Bed House. Situated in a Prestigious & Sought After Cul-De-Sac Location Within a Short Distance of Marown School. Distant Countryside Views. Newly Fitted Windows. Well-Maintained Lawned Front Garden. Integral Double Garage & Driveway.
Specification
- Spacious executive detached 4 bed house with generous living space
- Situated in a prestigious and sought after residential cul-de-sac
- Distant countryside views from the front aspect
- Newly fitted in the last 3 years with uPVC double glazed windows throughout, doors and garage door
- Freshly externally re-decorated
- Integral double garage and block paved driveway
Accommodation
Ground Floor
- Entrance Porch (approx. 6’10 x 5’4)
- Entrance Hallway (approx. 19’0 max x 14’10)
- Lounge (approx. 23’3 x 13’9)
- Conservatory (approx. 25’9 x 10’9 max)
- Dining Room (approx. 14’10 x 9’8)
- Kitchen/Breakfast Room (approx. 28’0 x 10’0)
- Utility Room (approx. 9’9 x 6’8)
- Sitting Room/Study (approx. 15’7 into Bay x 10’9)
- Downstairs W.C. (approx. 8’0 max x 6’10)
First Floor
- Landing (approx. 12’5 x 10’10)
- Bedroom 1 (approx. 14’11 x 13’0)
- En-Suite (approx. 10’10 max x 8’10)
- Bedroom 2 (approx. 15’0 x 10’6)
- En-Suite (approx. 6’7 x 6’1)
- Bedroom 3 (approx. 13’10 max x 11’6)
- Bedroom 4 (approx. 12’3 x 11’6)
- Family Bathroom (approx. 10’11 x 6’7)
Outside
To the front of the property there is a well-maintained lawned garden with multiple mature shrubs and trees, with hedged and dwarf walled boundaries. Block paved driveway providing off road parking for up to three vehicles and access to the double garage.
To the rear of the property there is a large patio area with steps leading up to a raised garden area, ideal for use as a vegetable garden if desired, with hedged boundaries which provide plenty of privacy.
Integral Double Garage (approx. 20’0 x 17’2)
Newly fitted with an electric sectional garage door.
Services
All main services are connected. Gas fired central heating. uPVC double glazed throughout.
Directions
Travelling out of Douglas from the Quarterbridge along the main Douglas to Peel road, through the village of Union Mills and into Glen Vine. Turn right at the traffic lights at the junction with Ballagarey Road and continue until you reach the junction with King Orry Road. Bear right onto King Orry Road and take the first left into Keeill Pharick Park, through the twin pillared entrance and bear left. Follow the road along and continue into the quiet cul-de-sac where number ten can be found on the right hand side, clearly identified by our For Sale board.
SEE LESS DETAILS
