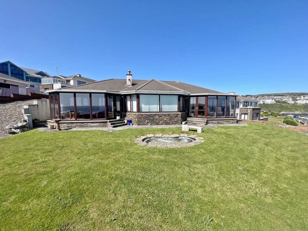
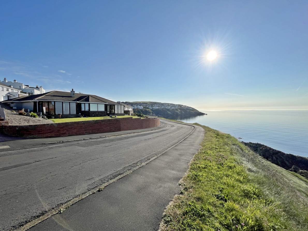
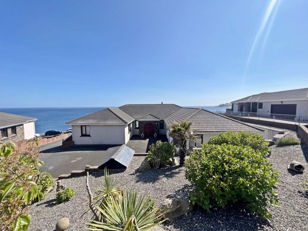
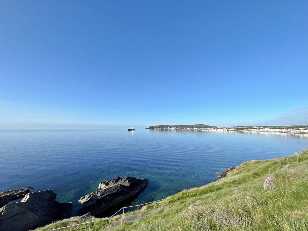
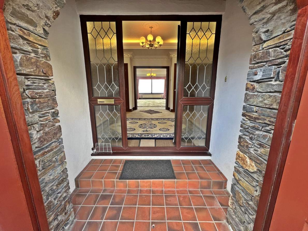
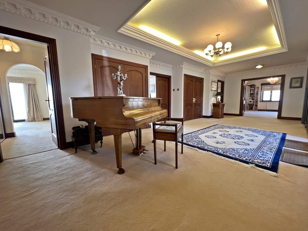
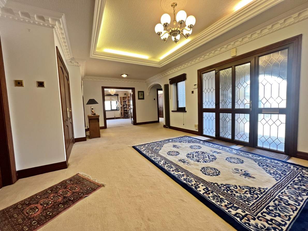
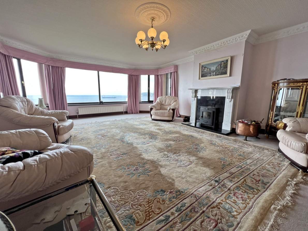
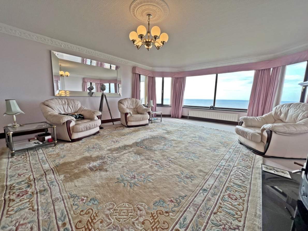
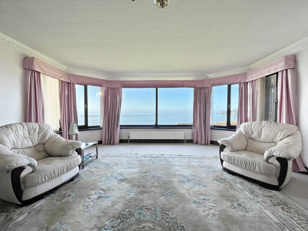
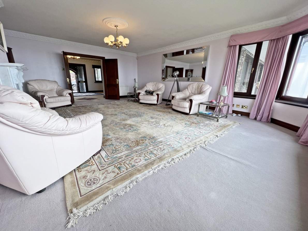
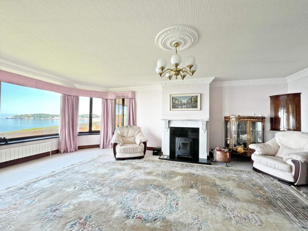
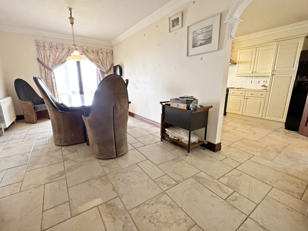
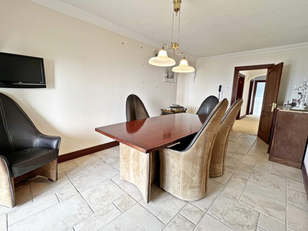
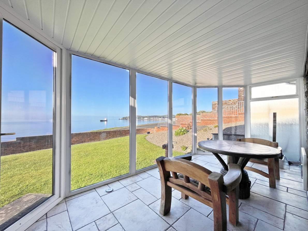
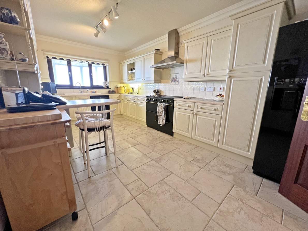
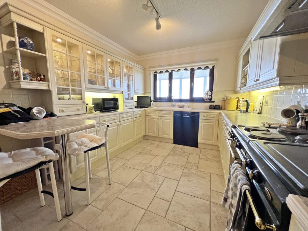
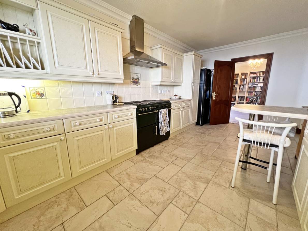
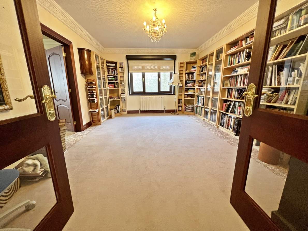
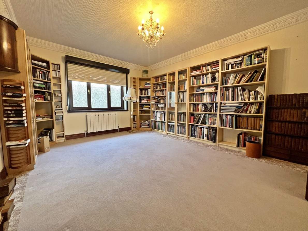
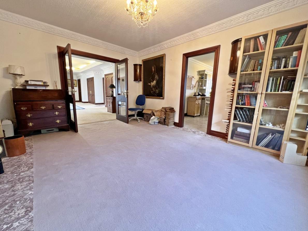
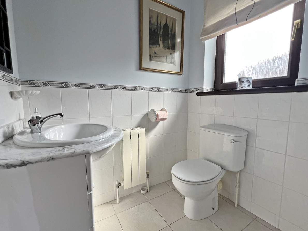
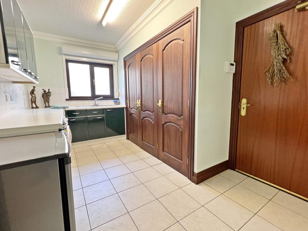
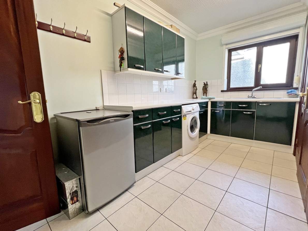
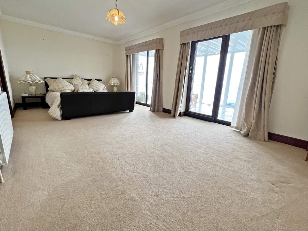
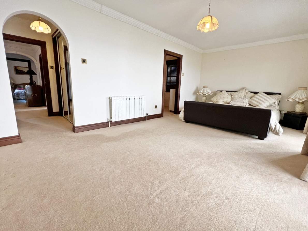
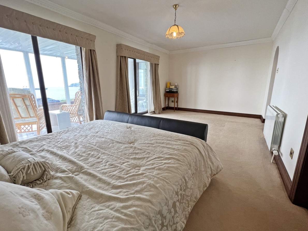
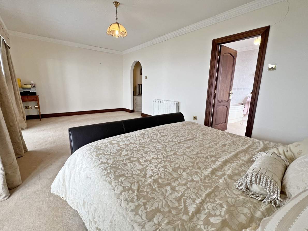
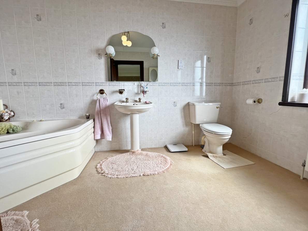
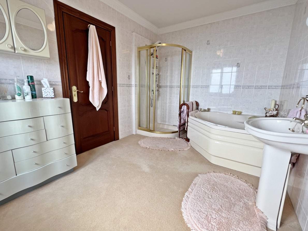
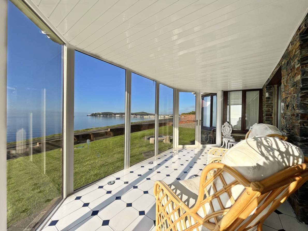
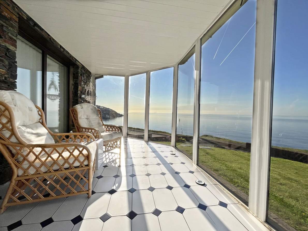
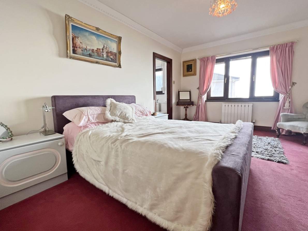
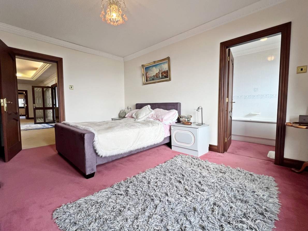
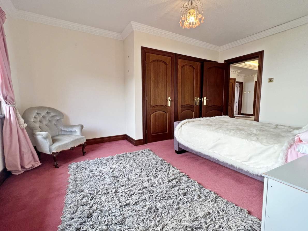
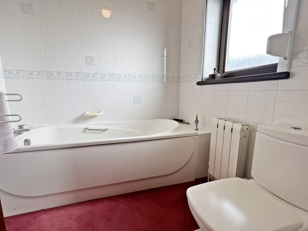
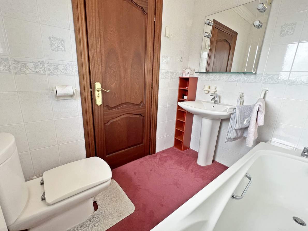
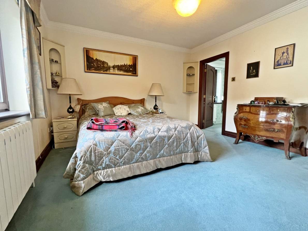
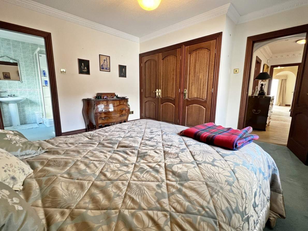
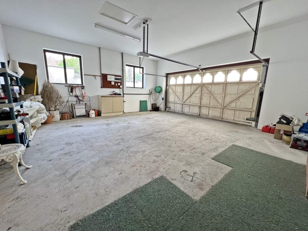
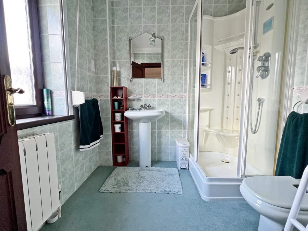
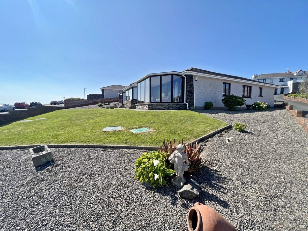
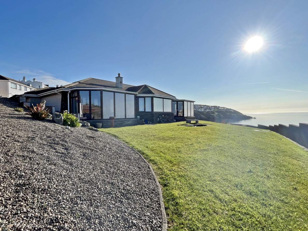
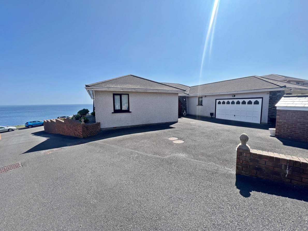
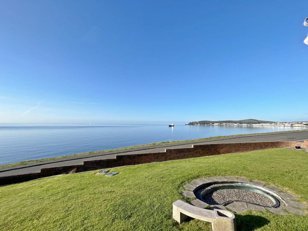
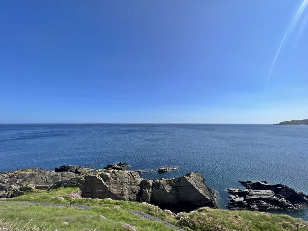














































A Deceptively Spacious Detached True Bungalow Enjoying a Prominent Coastal Position
Enjoying Spectacular 180º Views over Douglas Bay and Coastline
Extending to Approx 3000 sq ft of Accommodation and Garaging
Impressive Entrance Hall
Large Living Room with Impressive Sea Views
Spacious Kitchen, Separate Dining Room and Conservatory
Study
Utility...
A Deceptively Spacious Detached True Bungalow Enjoying a Prominent Coastal Position
Enjoying Spectacular 180º Views over Douglas Bay and Coastline
Extending to Approx 3000 sq ft of Accommodation and Garaging
Impressive Entrance Hall
Large Living Room with Impressive Sea Views
Spacious Kitchen, Separate Dining Room and Conservatory
Study
Utility Room
Cloakroom
Master Bedroom, En-Suite Bathroom, Dressing Area and Sun Room
2 Further Generous Double Bedrooms (Both En-Suite)
Integral Double Garage and Parking Area
Oil Fired Central Heating
Double Glazing
Quality Mahogany Doors, Skirting Boards and Architrave
Easy to Maintain Gardens to the Front and Rear Gardens
Off-Road Parking for 3 to 4 cars
To the front of the property is an extensive lawn area with an attractive brick wall to boundary and panoramic views towards Douglas bay and coastline. To the side is a second easy to maintain garden area. To the rear is a courtyard style parking area and easy to maintain landscaped garden with manageable shrubs. Log store. Paved pathway provides access to oil tank.
The price is to include fitted floor coverings.
DIRECTIONS TO PROPERTY:
Travelling north along Douglas promenade continue up towards Port Jack and follow King Edward Road along the coast. Take the first available turning on the right into Sea Cliff Road. Proceed along, almost to the end, where Seacliffe View will be found just prior to the road bearing right.
-
3
-
3
-
4
GROUND FLOOR
ENTRANCE HALL (30’0” x 11’7” approx.) A beautiful entrance hall with decorative coving and concealed lighting. Twin storage cupboards with hanging and shelving. Twin uPVC windows with fitted blinds.
CLOAKROOM WC, hand wash basin with vanity storage drawers below. Par-tiled walls and fully tiled walls. Extractor fan. Window with opaque glass.
UTILITY ROOM (8’8” x 13’6” approx.) Wall and base units finished with a contrasting white worktop incorporating a stainless steel sink and drainer. Plumbing for washing machine. Large airing cupboard housing a Megaflo hot water cylinder and slatted shelving. Tiled flooring. Loft access. Door to garage.
LIVING ROOM (18’2” x 23’6” approx.) A large bay window providing spectacular sea views over Douglas bay. TV point. Feature log burner set on a stone hearth with marble mantel. Decorative pendant ceiling light (rays of London).
KITCHEN (9’9” x 18’3” approx.) A spacious kitchen with a good range of fitted wall and base units, cupboards and drawers finished with a contrasting laminated worktop incorporating a 1½ bowl sink and drainer and tiled splashbacks. Appliances include: Whirlpool electric cooking range with a 4 ring hob and hot plate, twin double oven and grill and stainless steel extractor hood above, Siemens dishwasher and LG American style fridge freezer. Breakfast bar. Display cabinets. Tiled flooring. Window providing sea views. Spotlights. TV point. Arch to:-
DINING ROOM (9’9” x 18’3” approx.) Attractive tiled flooring continues from the kitchen. Space for large dining table and chairs. Telephone point. Pendant ceiling light. Patio door opens to:-
CONSERVATORY (19’8” x 7’6” approx.) Tiled flooring. Electric wall heater. Spectacular views over Douglas bay.
STUDY (12’3” x 16’5” approx.) Twin glazed double doors open into a large library/home office space. Pendant ceiling light with decorative coving.
UTILITY ROOM (14’7” x 7’5” approx.) Fitted wall and base units with a contrasting worktop. Large airing cupboard with Megaflo hot water cylinder and slatted shelving. Door to garage.
MASTER BEDROOM (20’9” x 11’4” approx.) Spacious double bedroom. TV and telephone point. Decorative coving.
DRESSING AREA (5’2” x 6’3” approx.) Fitted wardrobes with sliding mirrored doors with hanging and shelving.
SUN ROOM (20’5” x 8’2” approx.) Panoramic sea views over Douglas bay and coastline.
EN-SUITE (8’4” x 12’3” approx.) Four piece suite comprising corner jacuzzi bath, enclosed shower cubicle with body massage jets, WC and pedestal wash hand basin. Fully tiled walls. Extractor fan. uPVC window with opaque glass.
BEDROOM 2 (11’6” x 15’3” approx.) Double bedroom with triple wardrobes with hanging and shelving. TV point. Fitted window blinds. Decorative coving.
EN-SUITE (6’4” x 7’0” approx.) Panelled white bath with decorative tiled surround. WC. Pedestal wash hand basin with large illuminated vanity mirror above. Shaver point. Decorative coving. Extractor fan.
BEDROOM 3 (13’6” X 12’6” approx.) Double bedroom with triple wardrobes with hanging and shelving. TV point. Fitted window blinds. Decorative coving.
EN-SUITE Four piece suite comprising enclosed jacuzzi shower cubicle and sliding glass doors, WC, bidet and pedestal wash hand basin with mirror and light above. Shaver point. Fully tiled walls. Decorative coving. Extractor fan.
OUTSIDE
INTEGRAL DOUBLE GARAGE (20’9” x 19’6” approx.) Electric up and over door. Power, light and water installed. Oil fired central heating boiler. Electric fuse board. Loft access. Twin windows providing natural light.

