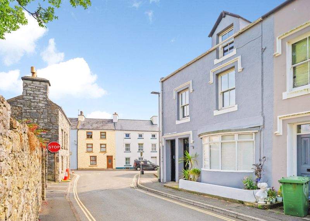
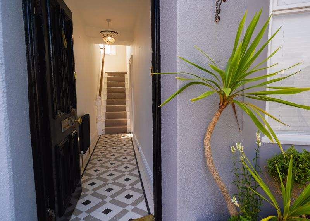
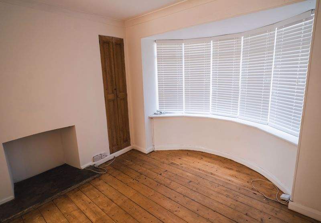
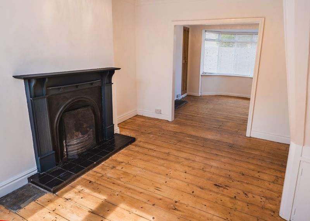
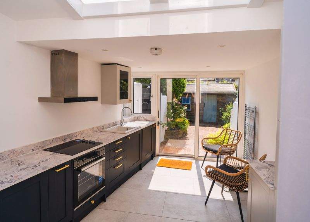
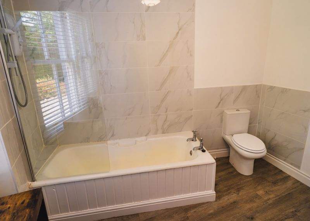
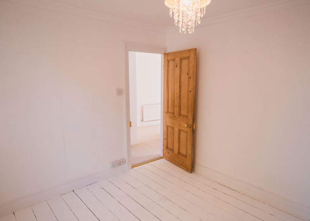
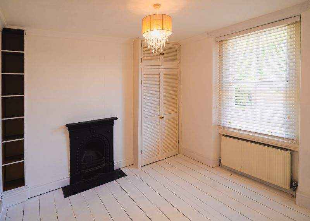
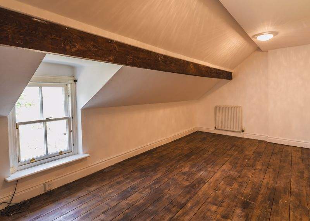
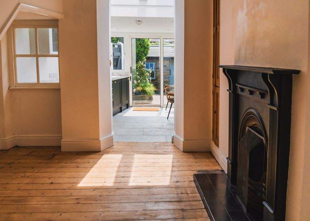
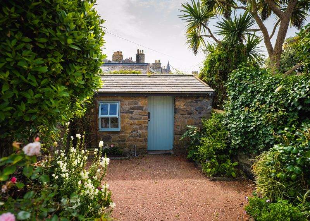

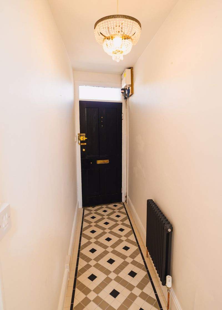
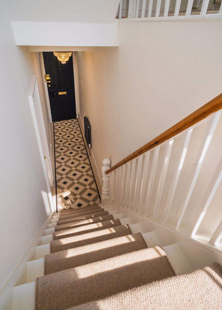
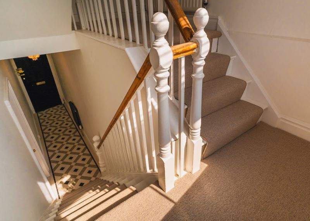
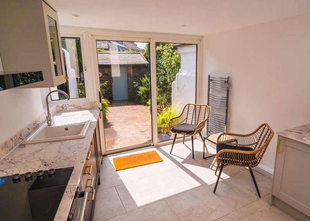
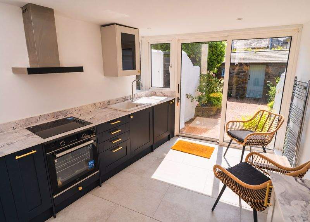
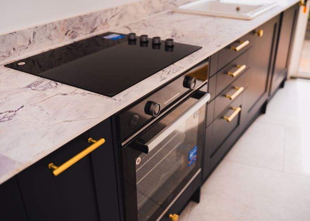
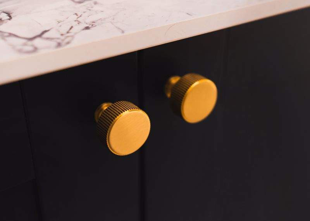
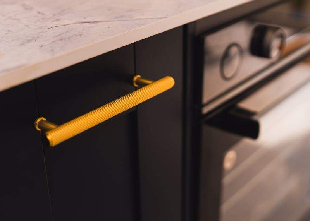
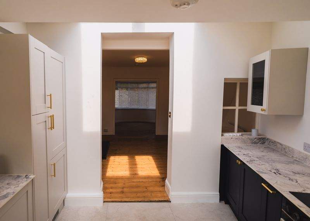
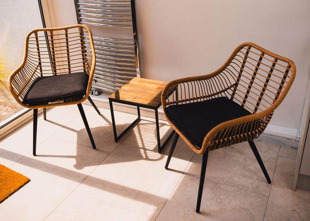
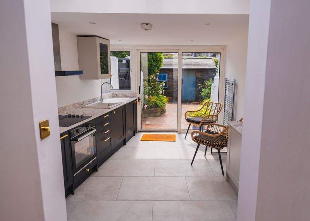
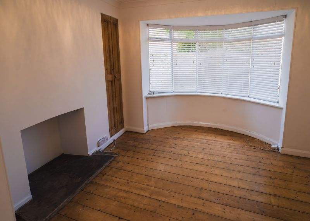
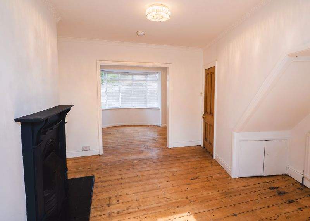
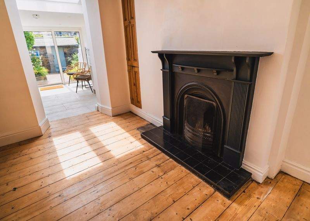
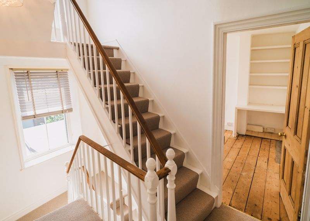
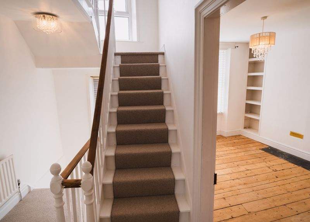
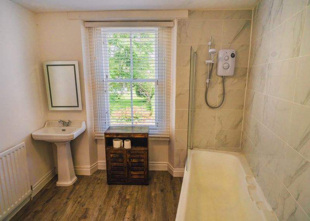
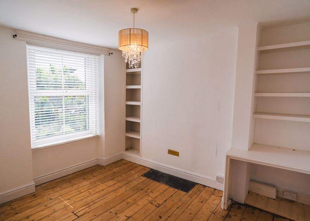
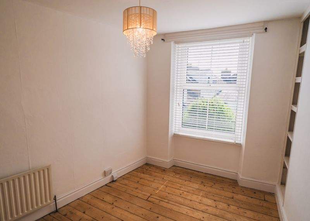
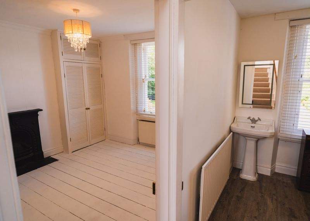
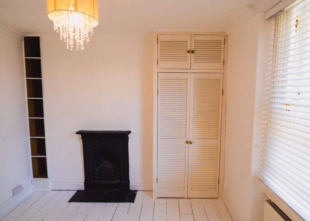
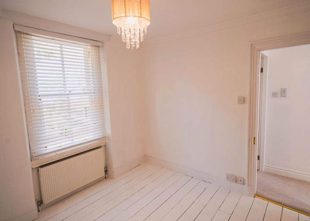
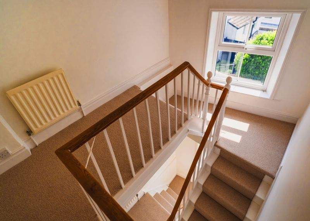
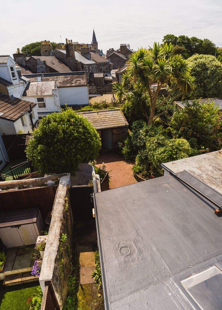
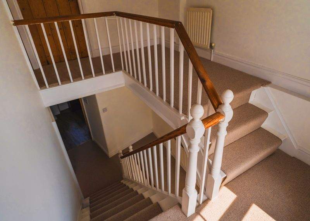
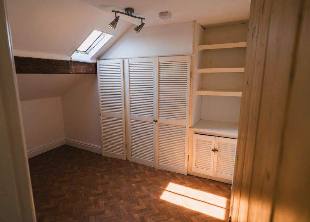
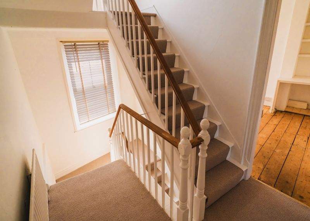
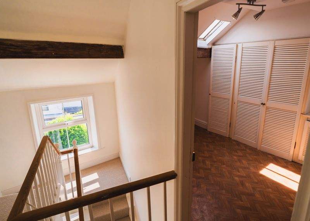
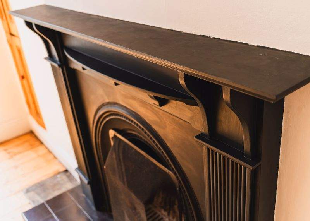
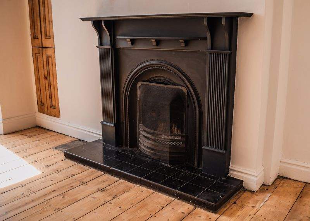
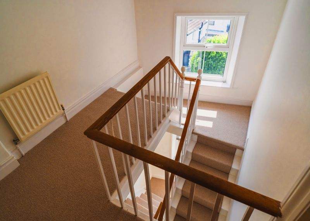
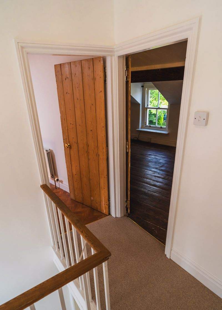
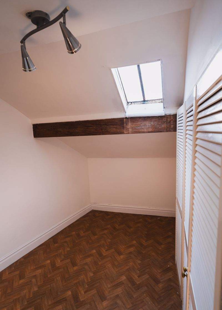
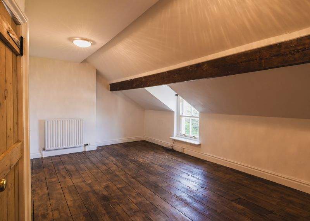
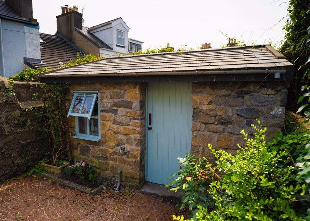
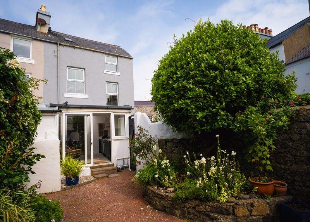
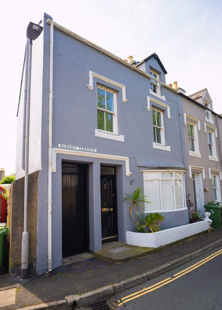

















































- Reception Rooms: 1
- Bedrooms: 4
- Bathrooms:
- Area: castletown, South
Wonderful period end of terrace townhouse in sought after location, within walking distance of all the local Castletown amenities, restaurants, schools and the beach. Modernised throughout but retaining many original features the property comprises lounge, dining room, new contemporary fitted kitchen, 4 good sized bedrooms and modern family bathroom....
Wonderful period end of terrace townhouse in sought after location, within walking distance of all the local Castletown amenities, restaurants, schools and the beach. Modernised throughout but retaining many original features the property comprises lounge, dining room, new contemporary fitted kitchen, 4 good sized bedrooms and modern family bathroom. Outside there is a delightful enclosed cobbled courtyard with stone outhouse. No onward chain.
LOCATION
Travelling along the A5 towards Castletown, take the right turn into Arbory Road, and continue along, passing the swimming pool on your right hand side. Continue straight ahead, bearing left at the corner into Arbory Street and take the next left into ‘The Crofts’. Proceed ahead and 1 Albert Terrace is located at the end of the road on the right hand side.
ENTRANCE HALL
Bright hall way with tiled floor. Stairs leading up to first floor.
LOUNGE
11′ 2” x 9′ 3” (3.40m x 2.82m)
Bright and airy living room with large bay window, wooden floor. Arch way leading through to:
DINING ROOM
13′ 0” x 11′ 0” (3.96m x 3.36m)
Feature working fireplace, wooden floor, large period alcove cupboard, under stairs storage. Arch leading through to:
KITCHEN
13′ 3” x 9′ 11” (4.03m x 3.03m)
New contemporary Magnet kitchen comprising black and grey wall and base units with contrasting marble effect worktops, white ceramic sink, integrated electric oven, ceramic hob, cooker hood, fridge/freezer, chrome ladder style radiator, downlighters. Tiled floor. Patio doors leading to rear courtyard.
FIRST FLOOR
LANDING
Stairs leading up to second floor.
BATHROOM
Modern white suite comprising panelled bath with shower over, w.c., hand wash basin, mirror, tiled walls.
BEDROOM 3
10′ 3” x 9′ 9” (3.12m x 2.96m)
Front aspect. Good sized double, built-in wardrobe, shelving, feature fireplace, wooden floors.
BEDROOM 2
12′ 1” x 9′ 3” (3.68m x 2.82m)
Rear aspect. Double room, shelving, wooden floor.
SECOND FLOOR
LANDING
BEDROOM 4
11′ 11” x 9′ 9” (3.62m x 2.96m)
Rear aspect. Built-in wardrobe, cupboard and shelving. Velux.
BEDROOM 1
20′ 8” x 11′ 3” (6.30m x 3.44m)
Large double room, exposed beam, wooden flooring
OUTSIDE
Walled, private rear cobbled courtyard with raised flower beds. Large Manx stone outbuilding. Side gate.
SERVICES
Built in 1890. Mains water, drainage and electricity. Gas fired central heating. Wooden windows at front uPVC to the rear.
POSSESSION
Freehold. Vacant possession on completion of purchase. No onward chain The company do not hold themselves responsible for any expenses which may be incurred in visiting the same should it prove unsuitable or have been let, sold or withdrawn. DISCLAIMER – Notice is hereby given that these particulars, although believed to be correct do not form part of an offer or a contract. Neither the Vendor nor Chrystals, nor any person in their employment, makes or has the authority to make any representation or warranty in relation to the property. The Agents whilst endeavouring to ensure complete accuracy, cannot accept liability for any error or errors in the particulars stated, and a prospective purchaser should rely upon his or her own enquiries and inspection. All Statements contained in these particulars as to this property are made without responsibility on the part of Chrystals or the vendors or lessors.
SEE LESS DETAILS
