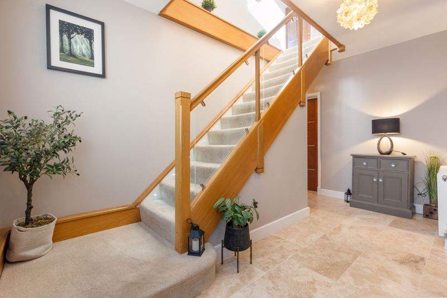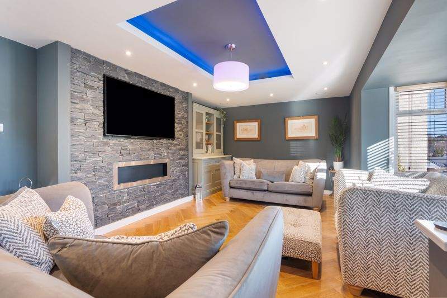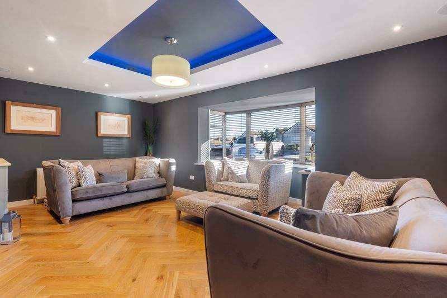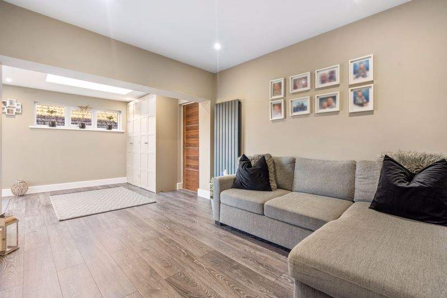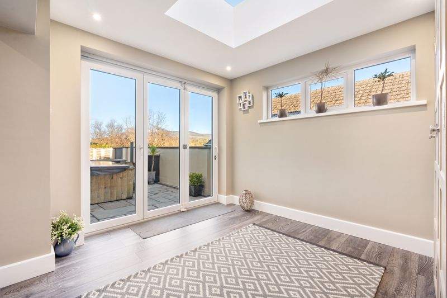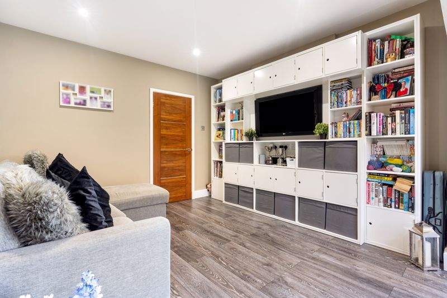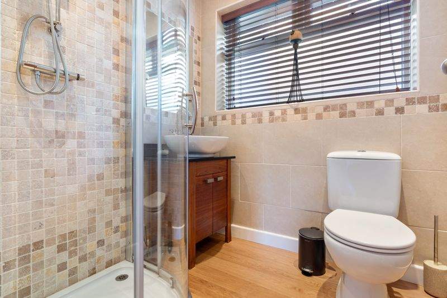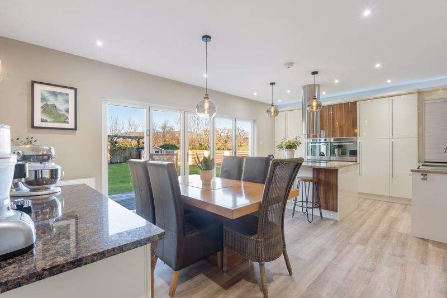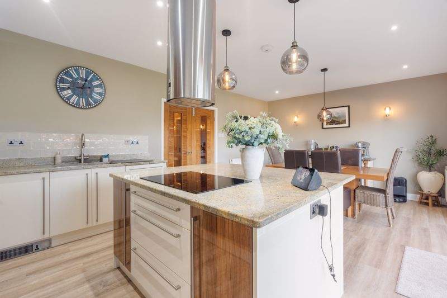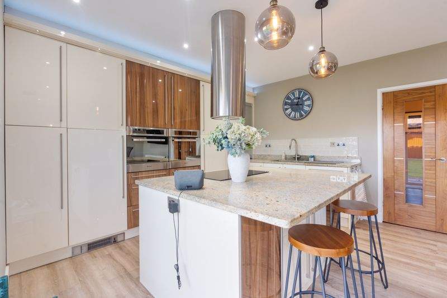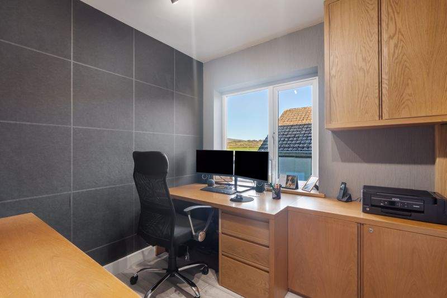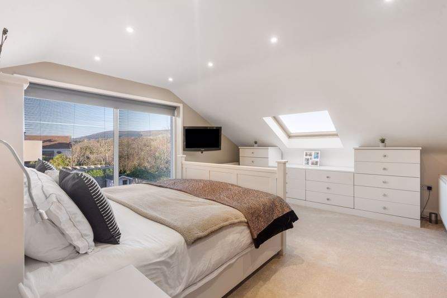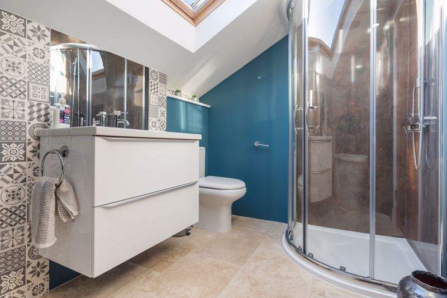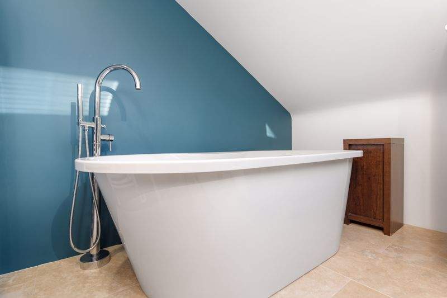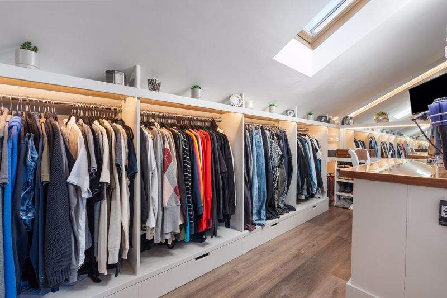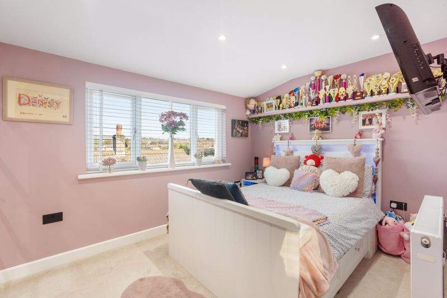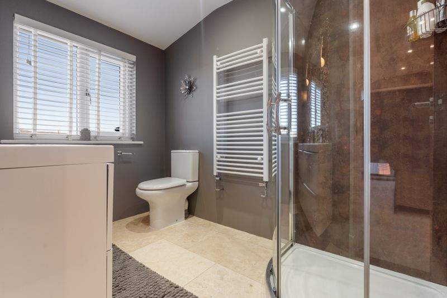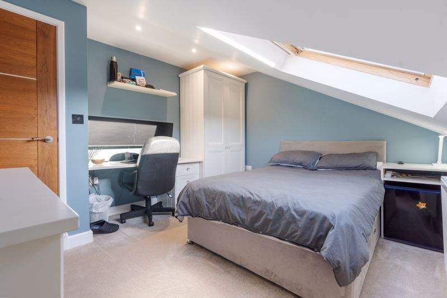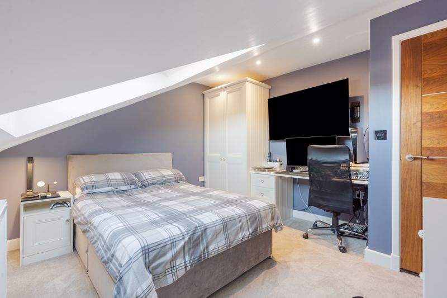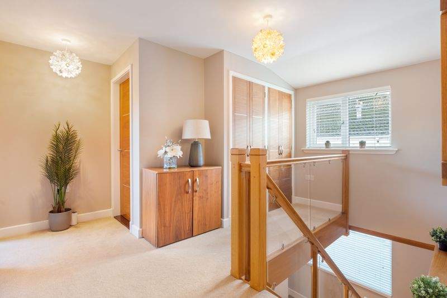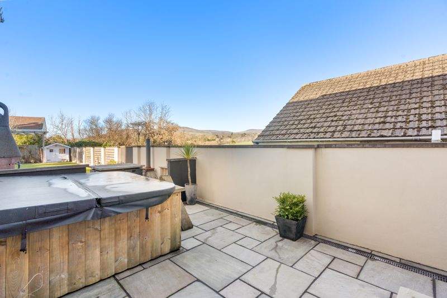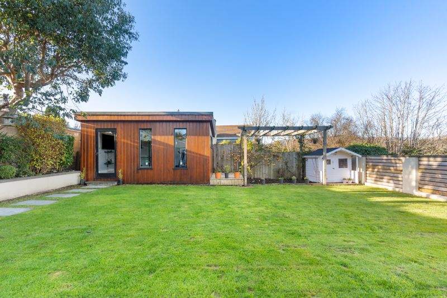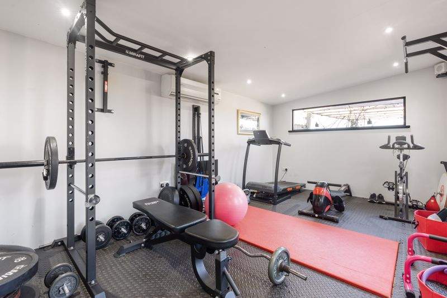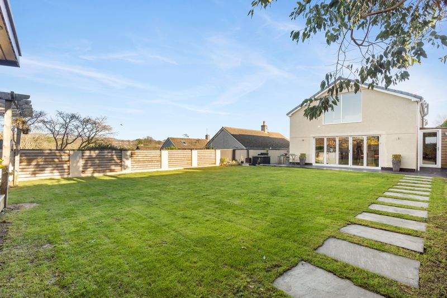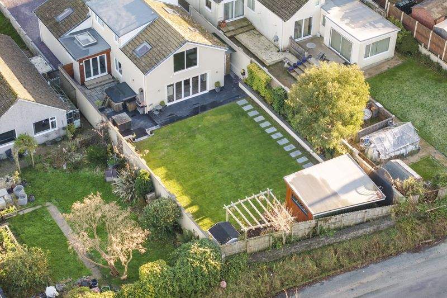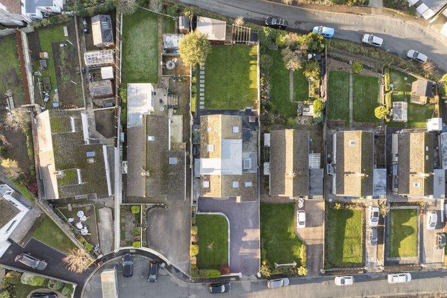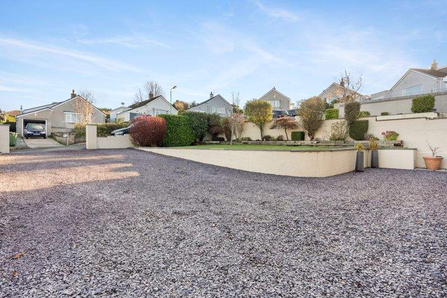Fantastic, individual and contemporary family home that has been carefully renovated to the highest standards and is located in a desirable and convenient location. Generous floorplan with 4 bedrooms; the master bedroom being a very spacious double room with superb views, first-class walk-in wardrobe and brilliant en-suite. Versatile ground floor with 3 reception rooms and luxurious kitchen with doors straight onto a sunny rear garden with office/hobbies/gym garden room at the foot of the garden . Integral garage, large driveway and landscaped gardens thought. Early viewing is essential.
LOCATION
Travel out of Douglas via Peel Road and drive through Quarterbridge roundabout and head West towards Union Mills. Turn left immediately after the Railway Inn onto Lhergy Cripperty Road and first left into Cronk Drine and the property can be found on the right hand side.
ENTRANCE HALL
LIVING ROOM
22′ 8” x 16′ 9” (6.9m x 5.1m)
FAMILY ROOM
21′ 4” x 10′ 10” (6.5m x 3.3m)
STUDY
8′ 10” x 7′ 10” (2.7m x 2.4m)
BATHROOM
5′ 11” x 6′ 3” (1.8m x 1.9m)
UTILITY
4′ 3” x 4′ 11” (1.3m x 1.5m)
OPEN PLAN KITCHEN DINER
KITCHEN AREA
11′ 6” x 13′ 1” (3.5m x 4m)
DINING AREA
11′ 2” x 13′ 1” (3.4m x 4m)
FIRST FLOOR
MASTER BEDROOM
16′ 1” x 13′ 9” (4.9m x 4.2m)
ENSUITE
8′ 10” x 5′ 11” (2.7m x 1.8m)
DRESSING ROOM
6′ 3” x 13′ 9” (1.9m x 4.2m)
FAMILY BATHROOM
8′ 6” x 10′ 2” (2.6m x 3.1m)
BEDROOM
11′ 6” x 12′ 10” (3.5m x 3.9m)
BEDROOM
10′ 10” x 12′ 6” (3.3m x 3.8m)
ATTIC SPACE
10′ 6” x 17′ 1” (3.2m x 5.2m)
BEDROOM
8′ 10” x 13′ 5” (2.7m x 4.1m)
GARAGE
10′ 6” x 17′ 1” (3.2m x 5.2m)
OUTSIDE STORAGE
5′ 11” x 10′ 2” (1.8m x 3.1m)
GARDEN ROOM
16′ 5” x 10′ 6” (5m x 3.2m)
SERVICES
Mains water, electricity and drainage. Oil central heating with Megaflow tank.
VIEWING
Viewing is strictly by appointment through CHRYSTALS. Please inform us if you are unable to keep appointments.
POSSESSION
Vacant possession on completion of purchase. The company do not hold themselves responsible for any expenses which may be incurred in visiting the same should it prove unsuitable or have been let, sold or withdrawn. DISCLAIMER – Notice is hereby given that these particulars, although believed to be correct do not form part of an offer or a contract. Neither the Vendor nor Chrystals, nor any person in their employment, makes or has the authority to make any representation or warranty in relation to the property. The Agents whilst endeavouring to ensure complete accuracy, cannot accept liability for any error or errors in the particulars stated, and a prospective purchaser should rely upon his or her own enquiries and inspection. All Statements contained in these particulars as to this property are made without responsibility on the part of Chrystals or the vendors or lessors.
SEE LESS DETAILS

