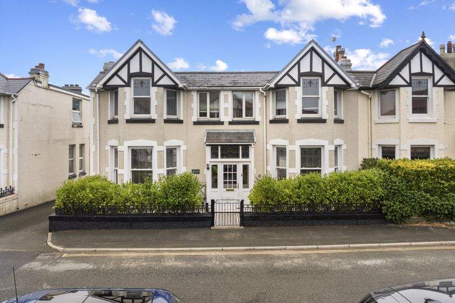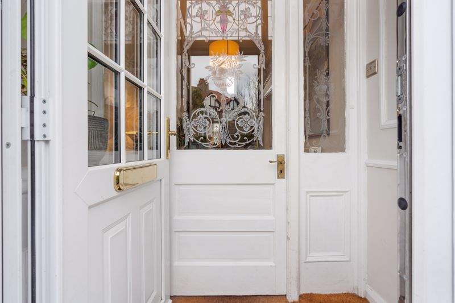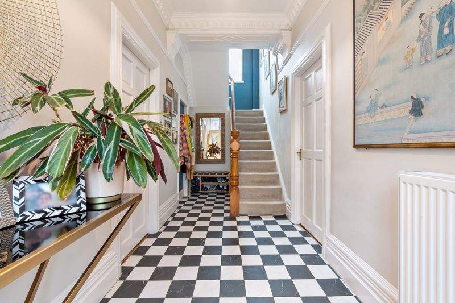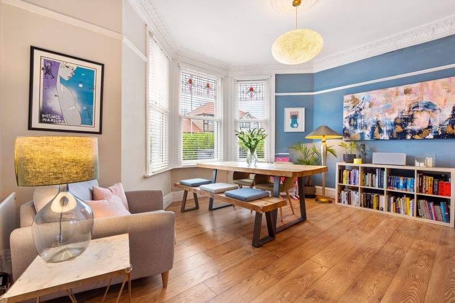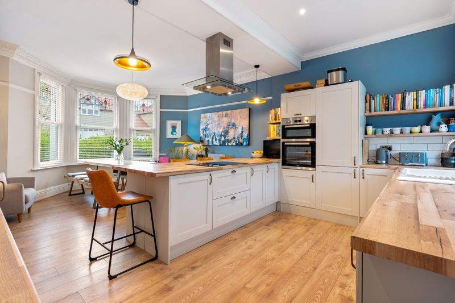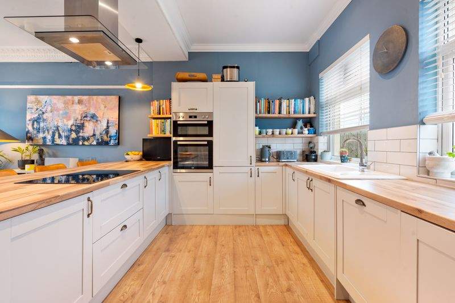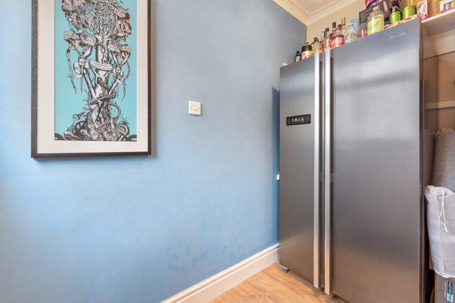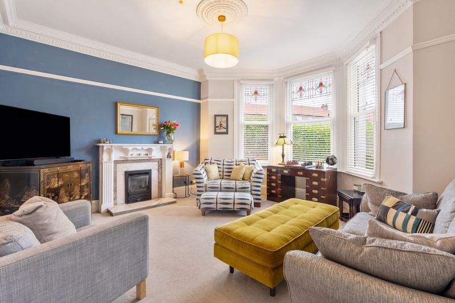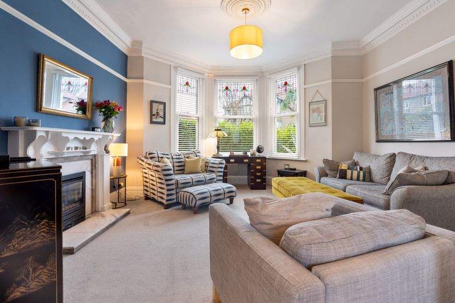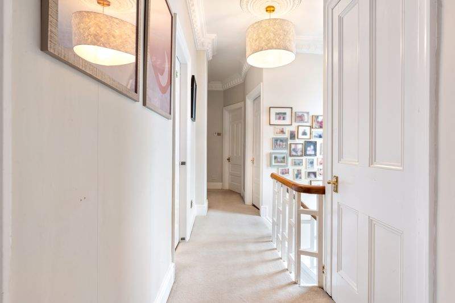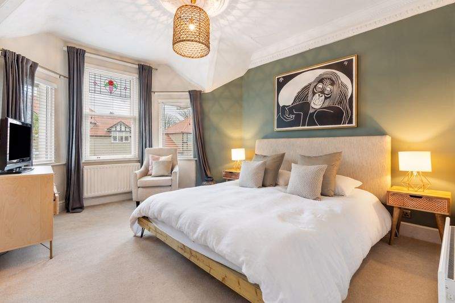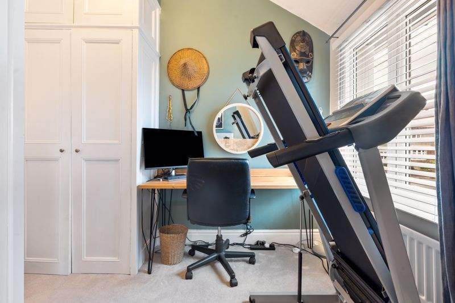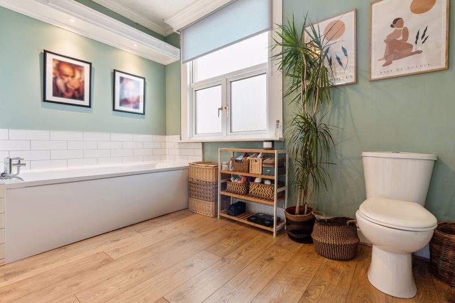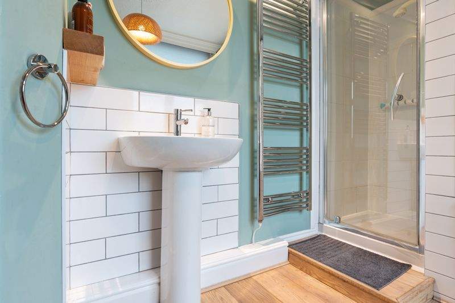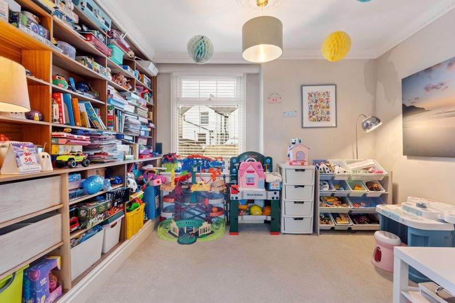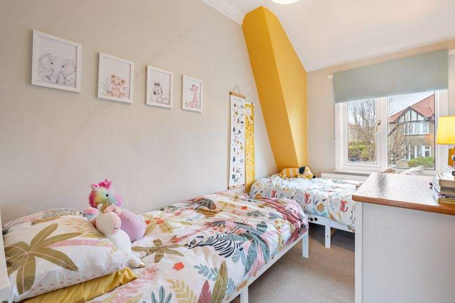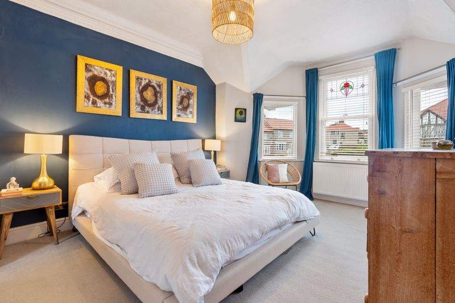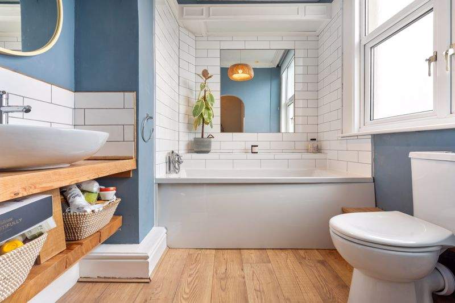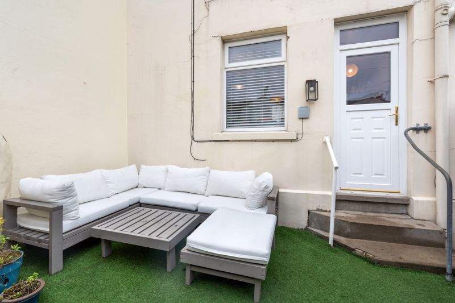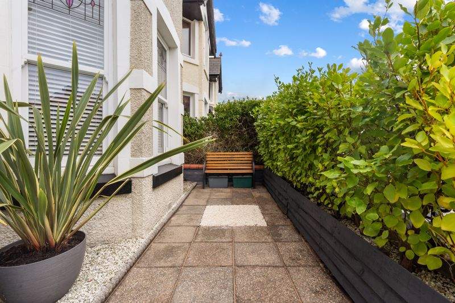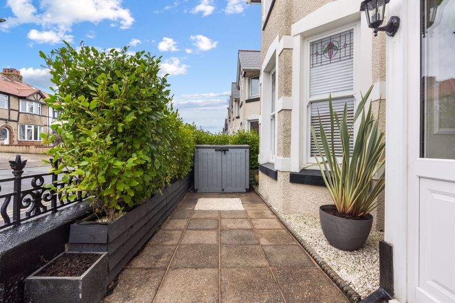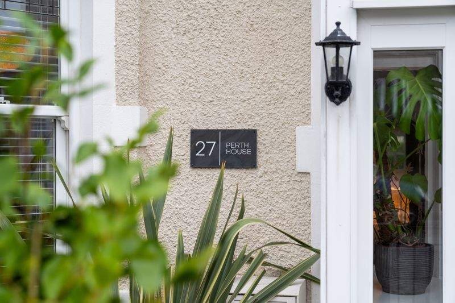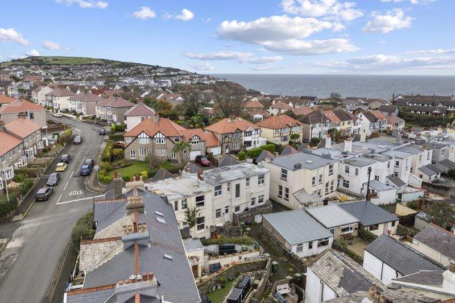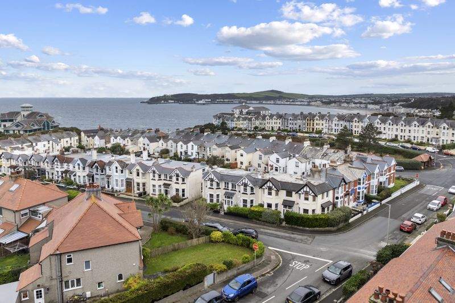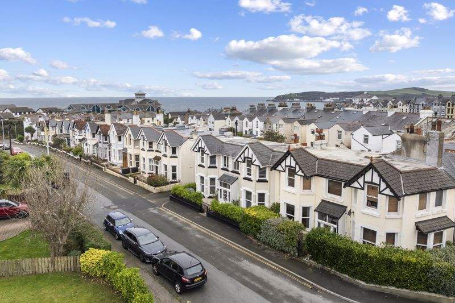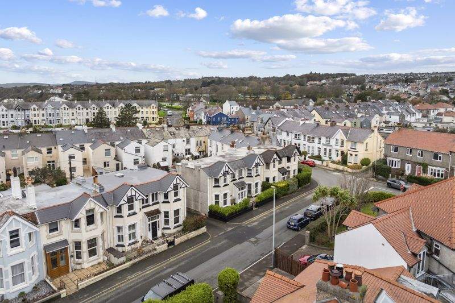Discover this charming, double-fronted, end-of-terrace home, ideal for a family, couple or professional, and situated in the heart of Onchan. Perfectly placed for easy access to a choice of local shops, schools, the village centre, the facilities of Onchan Park, the picturesque Port Jack Glen, aswell as Douglas Promenade, this tastefully-finished period property blends classic character with modern convenience for a comfortable lifestyle. A generous entrance hallway flows into two distinct reception spaces, comprising a stylish, bright and open-plan kitchen/diner which is perfect for entertaining, as well as modern living. An attractive living room offers an additional opportunity to relax, entertain or to enjoy a quiet retreat, and benefits from a versatile connected space that is currently used as a playroom. The upper floor comprises two, well-appointed bedroom suites and a smaller third bedroom. The spacious master suite features a dressing room and an en-suite bathroom, while the guest bedroom is accompanied by a dressing room that is currently utilised as a study. A large modern bathroom, with separate bath and shower, completes the upper level, adding a touch of luxury to this traditional residence. Externally, this well-presented property boasts an inviting and easily-maintained paved area in front of the house. A south-facing, rear courtyard provides an intimate but attractive space for outdoor living, which could also be converted to off-road parking, if desired. Blending timeless charm with contemporary amenities, this delightful home offers a high-quality and stylish living experience in Onchan, well-suited for those seeking comfort, practicality, and a strong sense of community.
LOCATION
Travelling out of Douglas, along the promenade, turn left at Port Jack and continue straight ahead along Royal Terrace. Take the first left onto Falkland drive and the property can be clearly identified by our For Sale Board on the left hand side.
ENTRANCE PORCH
HALLWAY
5′ 7” x 3′ 7” (1.7m x 1.1m)
LIVING ROOM
15′ 5” x 15′ 1” (4.7m x 4.6m)
DINING ROOM
16′ 5” x 12′ 10” (5m x 3.9m)
KITCHEN
16′ 5” x 11′ 10” (5m x 3.6m)
REAR PORCH
STUDY
10′ 6” x 9′ 2” (3.2m x 2.8m)
FIRST FLOOR
FRONT BEDROOM
11′ 10” x 15′ 1” (3.6m x 4.6m)
ENSUITE
7′ 3” x 9′ 2” (2.2m x 2.8m)
BEDROOM
6′ 7” x 11′ 2” (2m x 3.4m)
BEDROOM
11′ 6” x 15′ 1” (3.5m x 4.6m)
DRESSING ROOM
6′ 11” x 11′ 2” (2.1m x 3.4m)
FAMILY BATHROOM
10′ 10” x 9′ 2” (3.3m x 2.8m)
UTILITY ROOM
5′ 3” x 6′ 3” (1.6m x 1.9m)
STORAGE
OUTSIDE
Low maintenance paved area in front of the house. To the rear is a south-facing, courtyard which could be converted to off-road parking, if desired.
SERVICES
Mains water, electricity and drainage. Gas central heating.
VIEWING
Viewing is strictly by appointment through CHRYSTALS. Please inform us if you are unable to keep appointments.
POSSESSION
Vacant possession on completion of purchase. The company do not hold themselves responsible for any expenses which may be incurred in visiting the same should it prove unsuitable or have been let, sold or withdrawn. DISCLAIMER – Notice is hereby given that these particulars, although believed to be correct do not form part of an offer or a contract. Neither the Vendor nor Chrystals, nor any person in their employment, makes or has the authority to make any representation or warranty in relation to the property. The Agents whilst endeavouring to ensure complete accuracy, cannot accept liability for any error or errors in the particulars stated, and a prospective purchaser should rely upon his or her own enquiries and inspection. All Statements contained in these particulars as to this property are made without responsibility on the part of Chrystals or the vendors or lessors.
SEE LESS DETAILS
