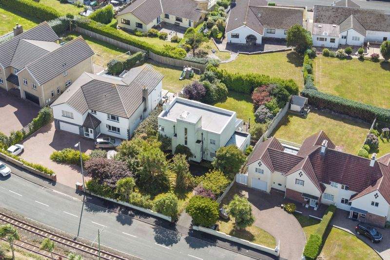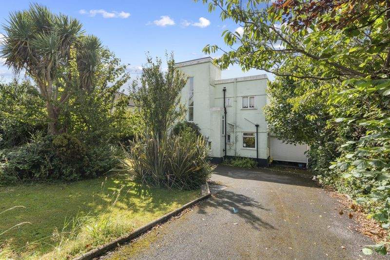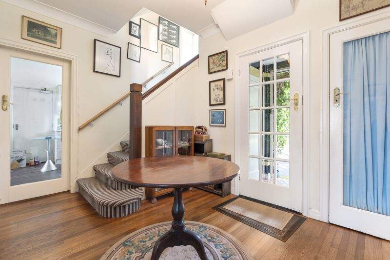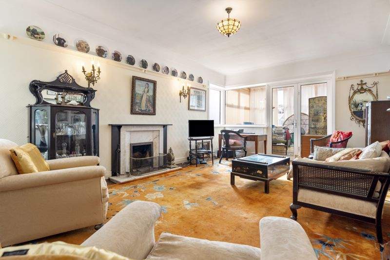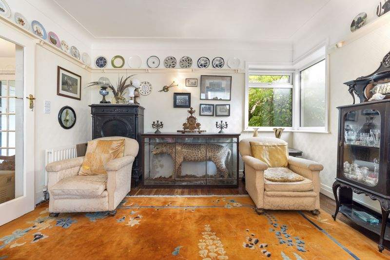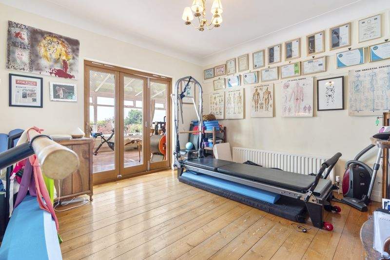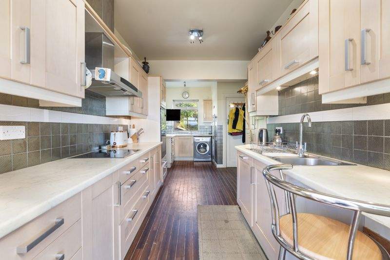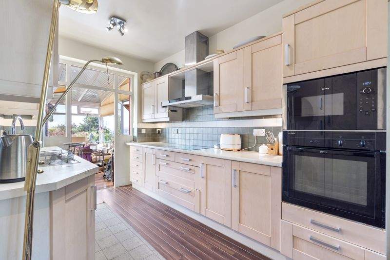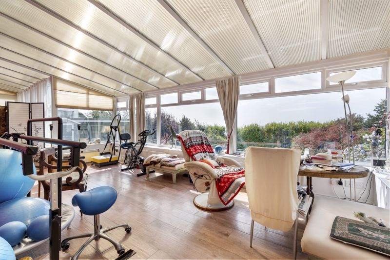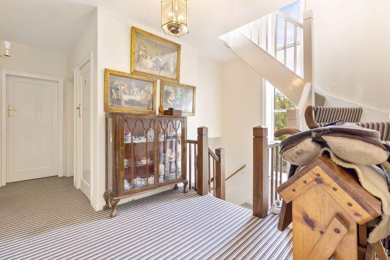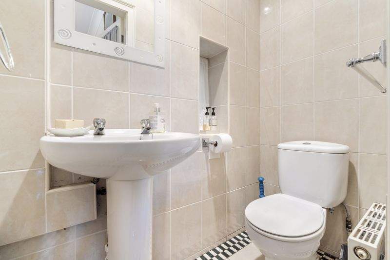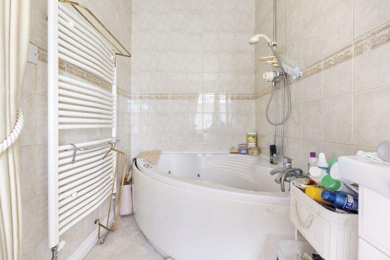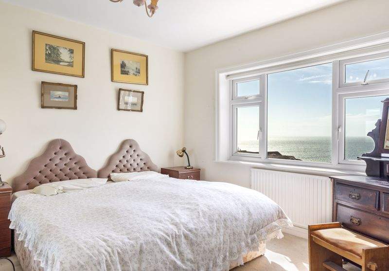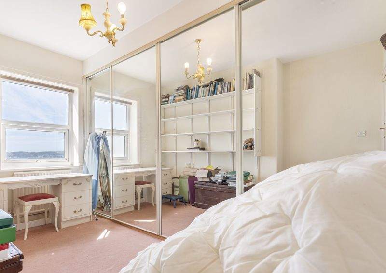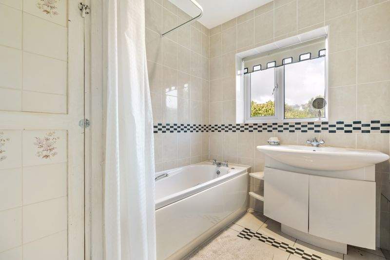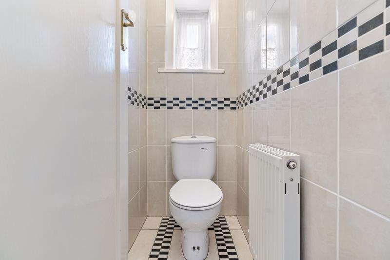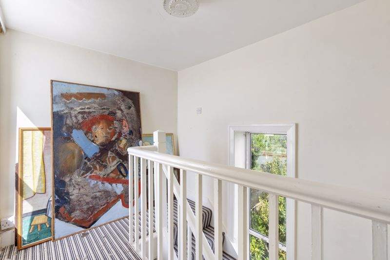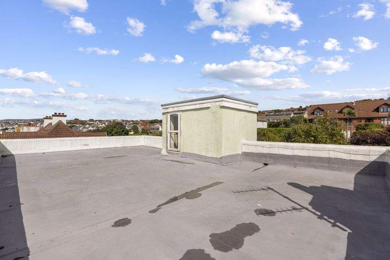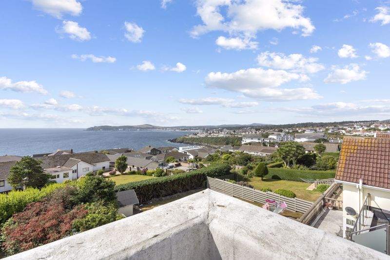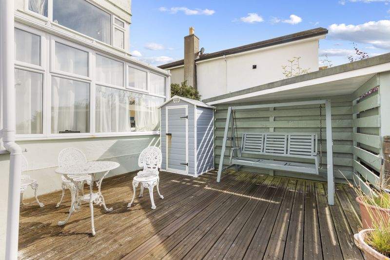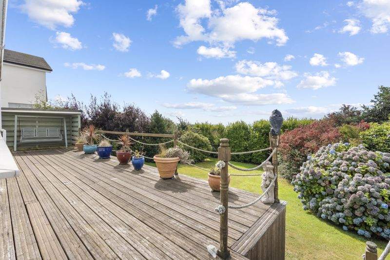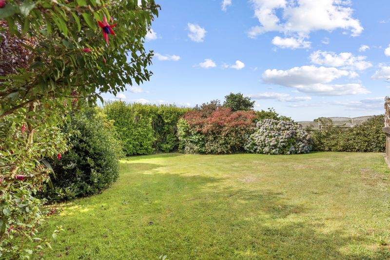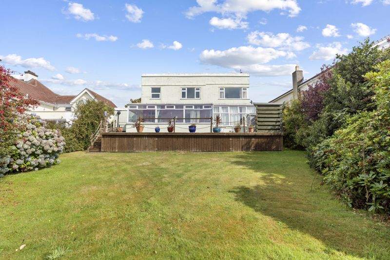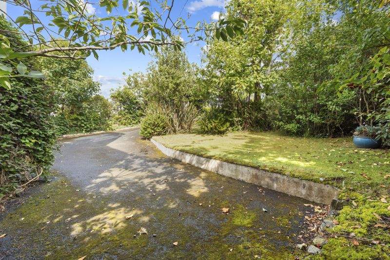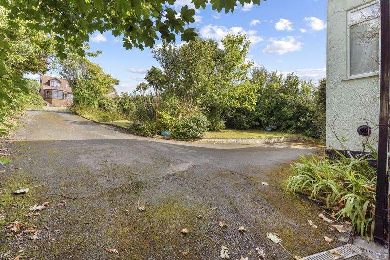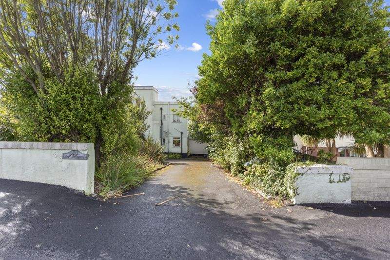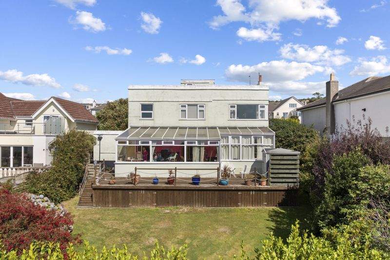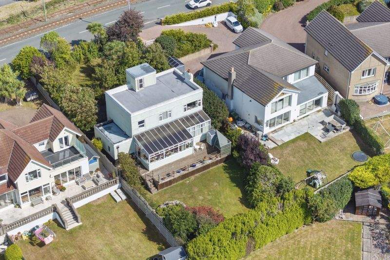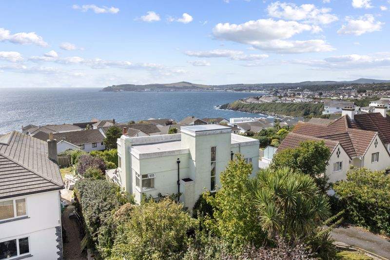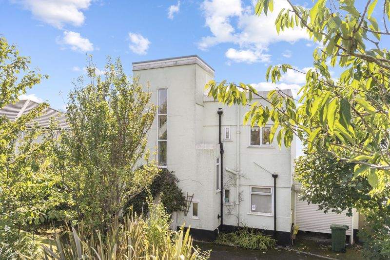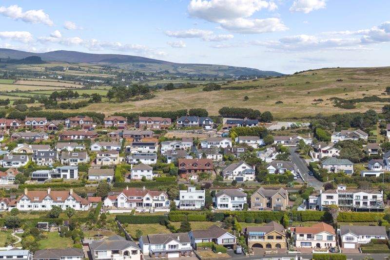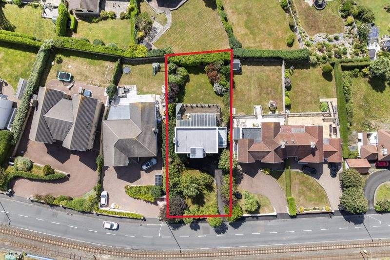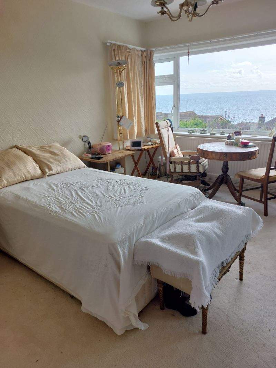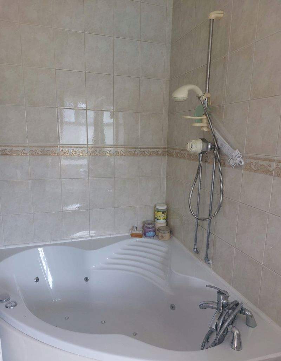Magnificent Art Deco designed coastal home situated in a most sought-after location on the Lower side of King Edward Bay and is extremely well placed to take full advantage of the superb panoramic views over Douglas Bay. With beautiful coastal walks on your doorstep, the property is also just a short scenic drive from Douglas Promenade and the city centre. Featuring three reception areas – including a living room, dining room and conservatory which benefits a large, decked terrace designed for both relaxation and entertaining. There is a kitchen and a ground floor cloakroom further enhance the home’s convenience and functionality. With three bedrooms all boasting stunning coastal views, one of them includes an ensuite shower room along with a family bathroom. There is also access to the flat roof which can also serve as a roof terrace. Externally the property enjoys a driveway with off-road parking, a substantial garage with internal access, and gardens to front and rear stocked with mature shrubs, and hedging create privacy. A personal inspection is strongly recommended to fully appreciate the unique blend of Art Deco elegance, coastal lifestyle, and expansive views this remarkable home offers.
LOCATION
From the Sea Terminal travel north bound along the promenade, following the road up past Port Jack onto King Edward Road. Continue along this road, following the tram tracks on your left hand side. Pass the entrance to Majestic Apartments and number 66 can be located on the right hand side after a short distance.
ENTRANCE
CLOAKROOM
ENTRANCE HALL
LOUNGE
13′ 2” x 20′ 8” (4.01m x 6.29m)
DINING ROOM
12′ 2” x 11′ 11” (3.71m x 3.63m)
SUN ROOM
35′ 5” x 11′ 11” (10.79m x 3.63m) max
KITCHEN
9′ 5” x 20′ 8” (2.87m x 6.29m)
INTEGRAL GARAGE
8′ 4” x 17′ 1” (2.54m x 5.20m)
FIRST FLOOR: LANDING
MASTER BEDROOM
12′ 2” x 15′ 6” (3.71m x 4.72m)
ENSUITE
12′ 2” x 4′ 11” (3.71m x 1.50m)
BEDROOM
12′ 4” x 12′ 7” (3.76m x 3.83m)
BEDROOM
7′ 8” x 12′ 7” (2.34m x 3.83m)
FAMILY BATHROOM
6′ 8” x 7′ 9” (2.03m x 2.36m)
STAIRS TO
ROOF TERRACE
35′ 5” x 20′ 8” (10.79m x 6.29m)
OUTSIDE
Tarmac driveway leading to parking area. Lawned areas to the front and rear with mature planting. Wooden decked terrace.
SERVICES
Mains water, electricity and drainage. Oil central heating.
VIEWING
Viewing is strictly by appointment through the agents, Chrystals. Please inform us if you are unable to keep appointments.
POSSESSION
Vacant possession on completion of purchase. The company do not hold themselves responsible for any expenses which may be incurred in visiting the same should it prove unsuitable or have been let, sold or withdrawn. DISCLAIMER – Notice is hereby given that these particulars, although believed to be correct do not form part of an offer or a contract. Neither the Vendor nor Chrystals, nor any person in their employment, makes or has the authority to make any representation or warranty in relation to the property. The Agents whilst endeavouring to ensure complete accuracy, cannot accept liability for any error or errors in the particulars stated, and a prospective purchaser should rely upon his or her own enquiries and inspection. All Statements contained in these particulars as to this property are made without responsibility on the part of Chrystals or the vendors or lessors.
SEE LESS DETAILS
