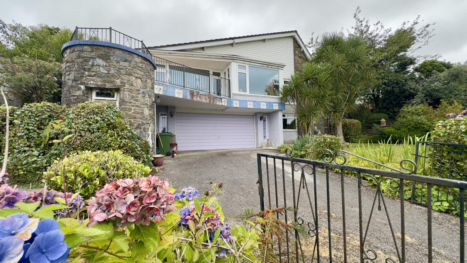
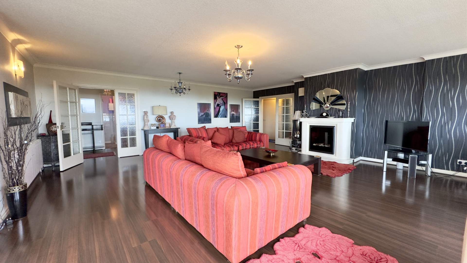
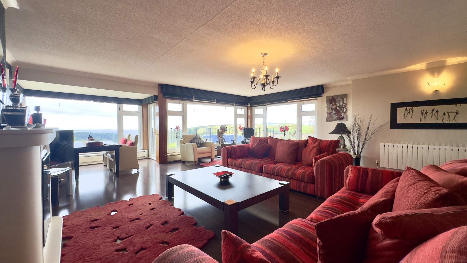
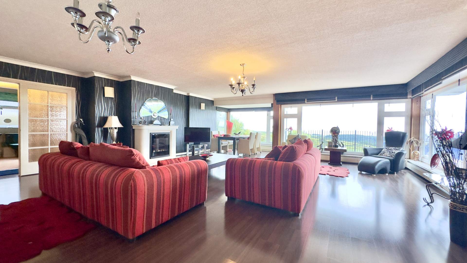
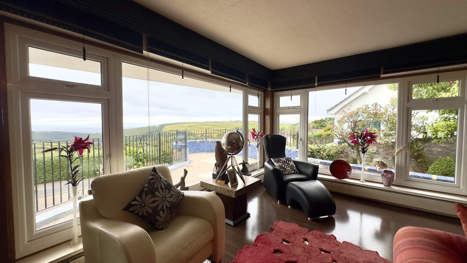
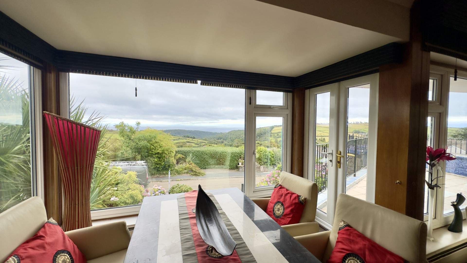
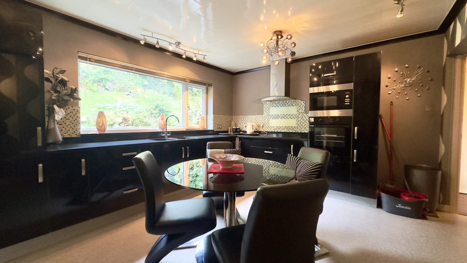
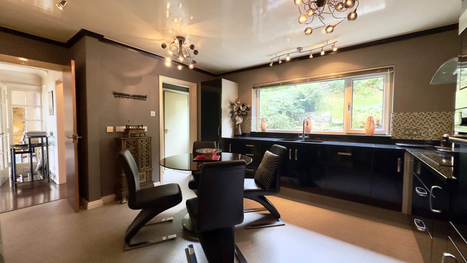
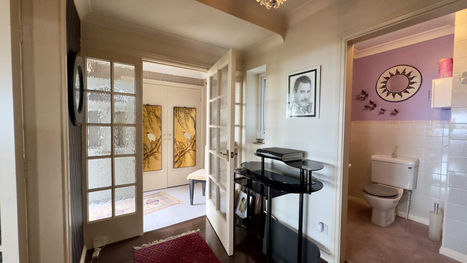
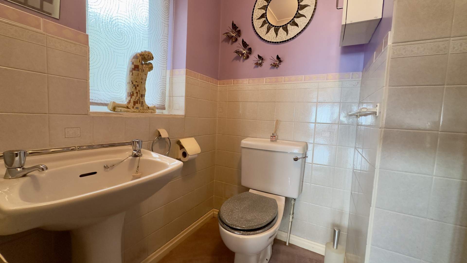
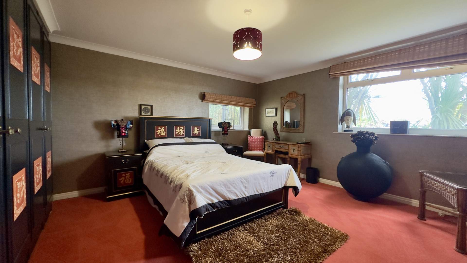
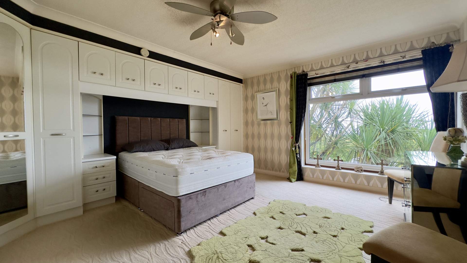
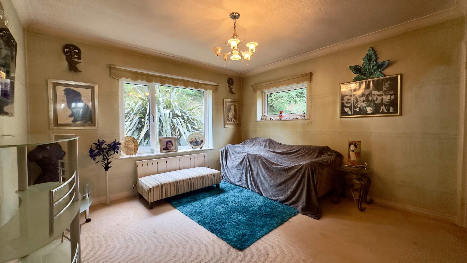
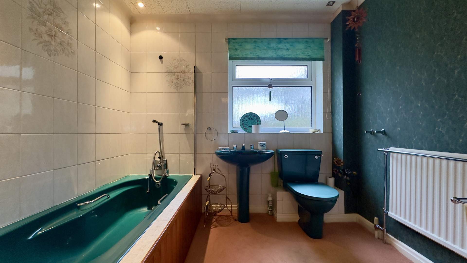
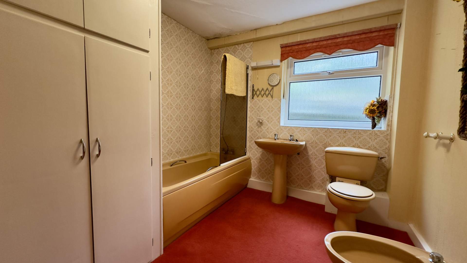
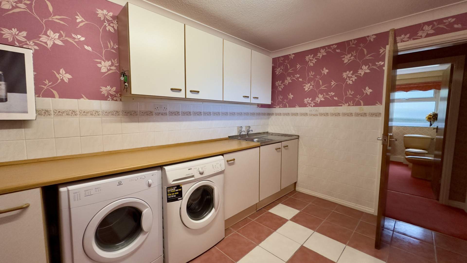
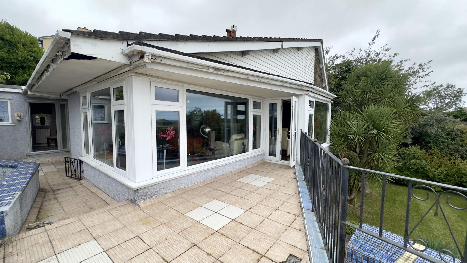
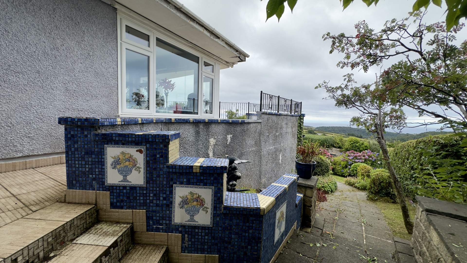
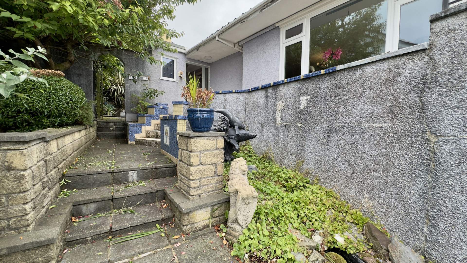
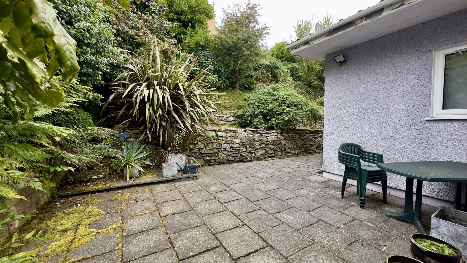
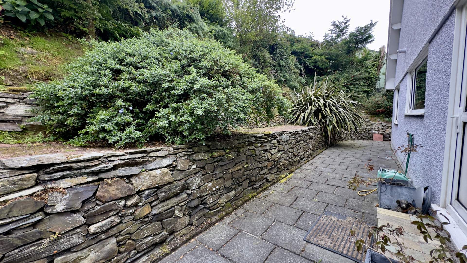
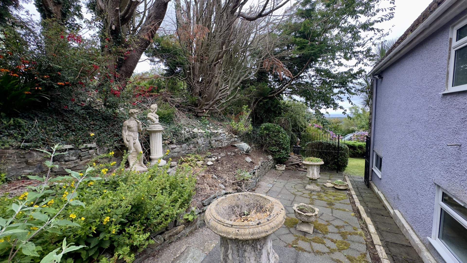
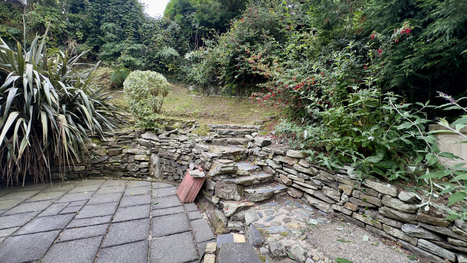
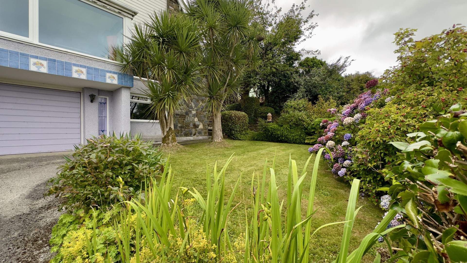
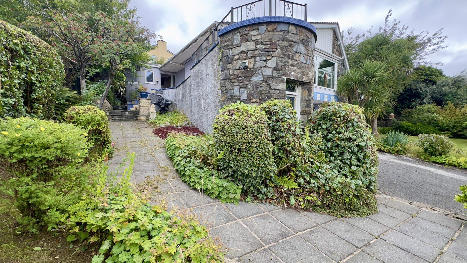
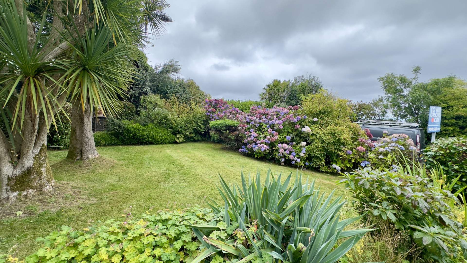
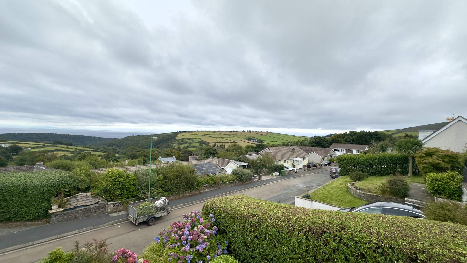
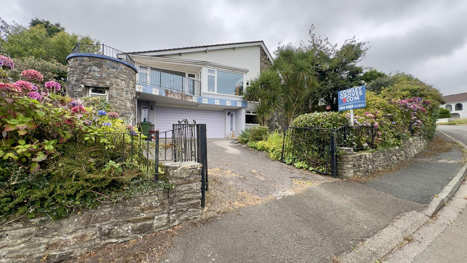




























With no onward chain Belvedere is a well presented 3 bedroom, 3 bathroom house with a utility and integral double garage. The expansive lounge serves as the ideal space for relaxation or entertaining guests while soaking in the splendid views across to Maughold and out to sea. The secure garden is...
With no onward chain Belvedere is a well presented 3 bedroom, 3 bathroom house with a utility and integral double garage. The expansive lounge serves as the ideal space for relaxation or entertaining guests while soaking in the splendid views across to Maughold and out to sea. The secure garden is ideal for pets and off road parking with a gated driveway for at least 2 vehicles.
1st Floor
Entrance Porch
Entering through a uPVC door glazed door with frosted windows, the porch has a uPVC double glazed window which provides views on to the rear aspect. To your left when entering the porch is a large storage cupboard with double doors. The mains electricity boards and meter for the property are in the cupboard. To your right when in the porch is a wooden door with frosted windows accessing the hallway of the property. The porch is finished with a ceiling light and vinyl flooring.
Hallway
A wide hallway with a WC to your left, the spacious lounge to your right. Ahead of you is the kitchen and a staircase which accesses the ground floor of the property. The hallway is finished with a ceiling light and wood effect vinyl flooring.
Bathroom 1
Comprising of a white pedestal sink positioned under the uPVC double glazed window, WC ahead of you with a wall mounted cupboard to the right. There is a shower cubicle positioned behind the door with an extractor fan above. The bathroom is finished with a ceiling light and carpeted flooring throughout.
Lounge (Approx 26’9 x 25’1)
Spacious lounge with three large uPVC windows providing fantastic views of the front aspect and out to sea. There is a set of uPVC double glazed doors providing access to the tiled balcony which wraps around the lounge and to the front door of the property. A large electric fire is the main feature in the lounge, near to the fire are a set of double doors with frosted windows which provides access to a further hallway which leads to the 2 bedrooms and bathroom. The lounge is finished with wall and ceiling lights, with the flooring finished with a wood effect vinyl throughout.
Kitchen (Approx 16’5 x 13’9)
Located at the rear of the property with black gloss effect cupboards and charcoal effect work top. The integrated fridge freezer is positioned near to the uPVC double glazed door accessing the rear aspect. There are two sinks with drainer positioned under the uPVC double glazed window, along with an Electrolux integrated dishwasher. Along the wall to the right of the sink are further units with a four-ring induction hob and extractor above. To the right of the hob is an integrated AEG oven and a separate AEG microwave. The rear of the property can be accessed through a uPVC double glazed door with a frosted window, next to the door is a storage cupboard.
Bedroom 1 (Approx 14’9 x 13’9)
A large bright double bedroom at the front of the property with views of the front aspect and out to sea. To your left when entering the bedroom are built in wardrobes which provide further storage above the bed. There are four double cupboards with a mixture of hanging and shelving space. Either side of the bed are bed side tables with 2 glass corner shelves and a fluorescent light under the overhead cupboards. The bedroom is finished with a ceiling light and carpeted flooring throughout.
Bedroom 2 (Approx 13’10 x 11’6)
A further double bedroom which is at the rear of the property. There are 2 uPVC double glazed windows providing dual views to the rear and side aspect. The bedroom is finished with a ceiling light and carpeted flooring throughout.
Bathroom 2 (Approx 8’8 x 7’4)
A large bathroom located in the hallway between the two bedrooms; there is a green 3-piece suite comprising of a bath with shower attachment. The pedestal sink and toilet are positioned beneath the uPVC double glazed frosted window looking on to the side aspect. There is a further sink with storage below and a wall mounted mirror above with two lights located behind the door. The bathroom is finished with a ceiling light and carpeted flooring.
Ground Floor
Bedroom 3 (Approx 18’6 x 14’9)
A large double bedroom with two uPVC double glazed windows with views to the front and side aspect of the property. There is a set of built in double wardrobes to your left when entering the bedroom. The bedroom is finished with a ceiling light and carpeted flooring throughout.
Bathroom 3 (Approx 10’10 x 8’8)
A spacious bathroom with a four-piece suite comprising of a bath with shower attachment and glass shower screen. Positioned under the uPVC double glazed frosted window is the pedestal sink and WC. The bidet is to your right next to the radiator behind the door. The bathroom has a double storage cupboard to your left and the bathroom is finished with a ceiling light and carpeted flooring.
Utility (Approx 13’9 x 7’11)
A large room located off the integrated double garage with floor and wall mounted cupboards. There is a stainless-steel sink with drainer and space under the countertop for standalone washing machine and a separate tumble dryer. There are two doors one accesses the double garage and the other accesses the inner hallway, bedroom 3, bathroom 3 and the staircase to the first floor.
Integral Double Garage
A large double garage with concrete flooring and an electric up and over double door. At the rear of the garage next to the door accessing the utility is the Worcester oil boiler.
Outside
To the front aspect of the property is a driveway which can accommodate at least 2 vehicles. Either side of the gated entrance are lawned areas with the boundary being stone wall. To the left of the garage door is a storeroom.
To the left of the property the boundary is a mixture of hedging, footpaths, leading to the front door. There is a blend of flower beds, pond and a stone wall to your right which is the terrace leading from the front door to the longer. The terrace has tiled walls and flooring.
To the right the garden is patio with a stone wall defining the boundary and raised garden beds.
At the rear of the property the garden is tiered with stone walls and patio throughout. The oil tank is in the rear garden. The rear garden is secure as there are gates either side of the property.
Utilities
Electricity
Oil heating
Main sewage
Offers All offers and negotiations through the offices of Cowley Groves & Co. Ltd.
Possession Vacant possession will be given on completion by arrangement.
Viewing Strictly by appointment through the Agents, Cowley Groves & Co. Ltd. 9 Parliament Street, Ramsey, IM8 1AS.
SEE LESS DETAILS
