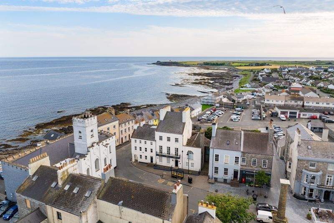
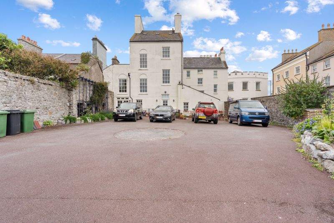
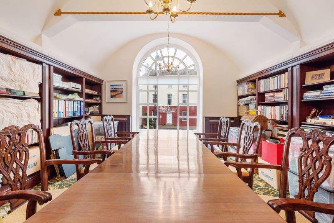
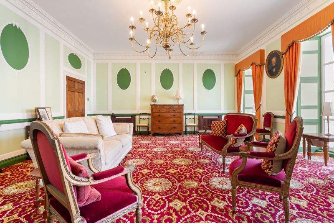
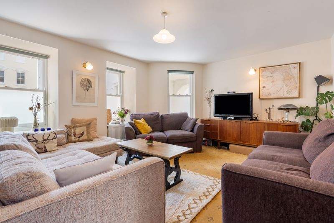
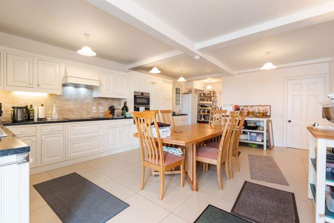
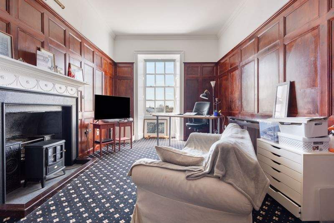
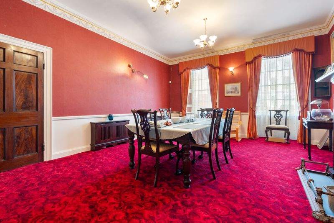
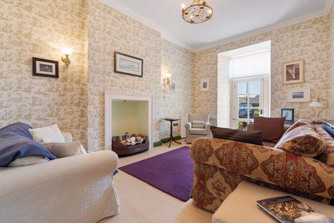
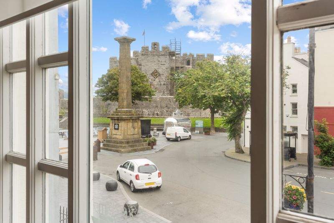
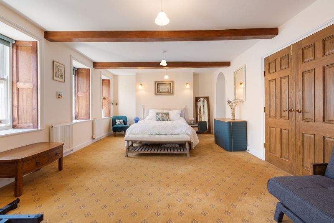
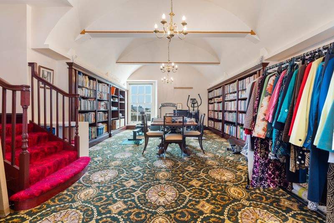
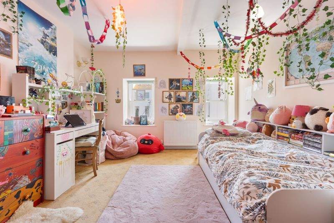
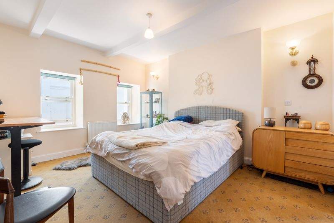
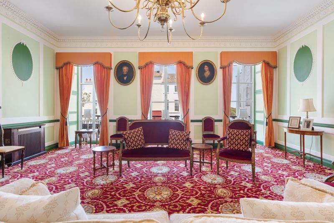
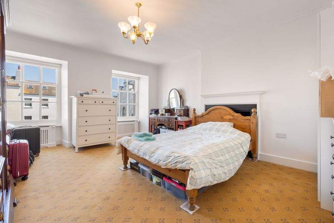
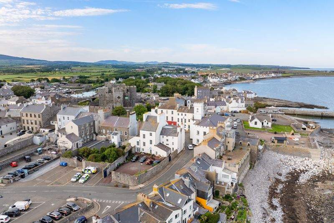

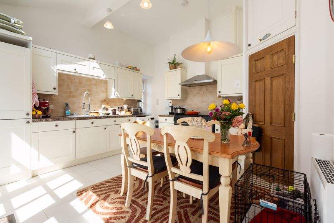
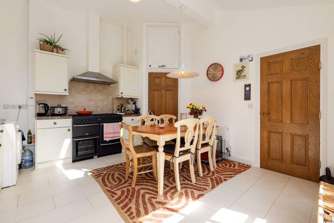
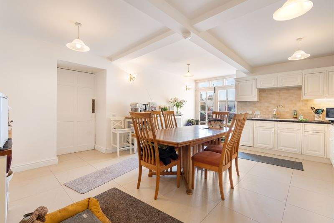
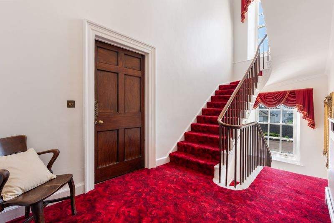
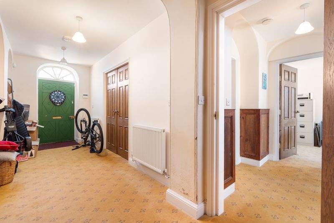
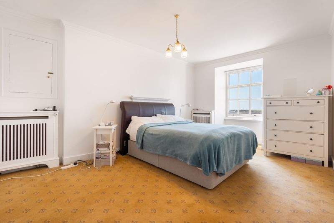
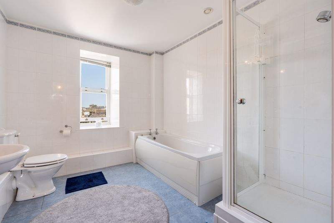
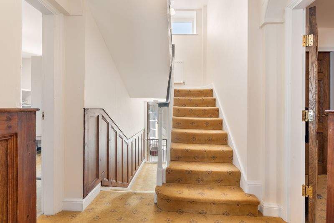
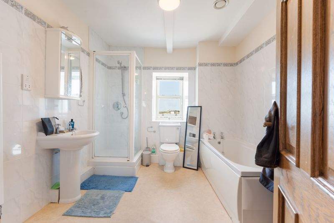
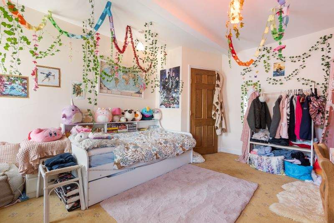
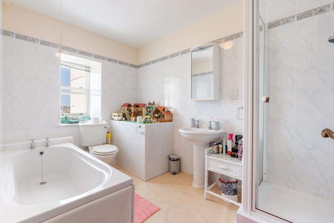
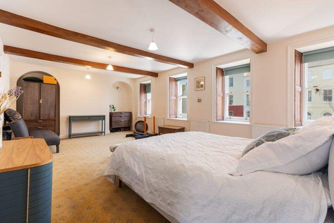
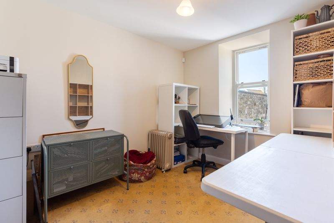
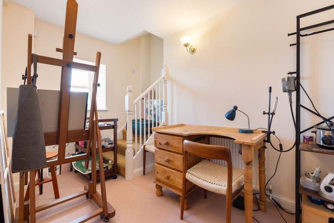
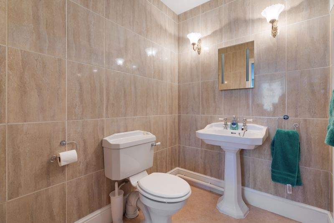
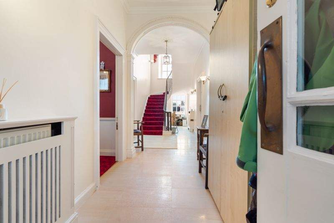
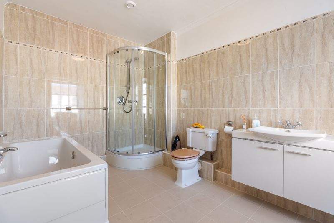
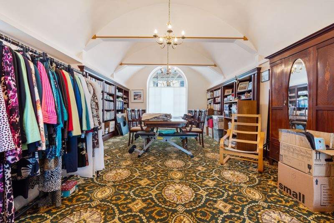
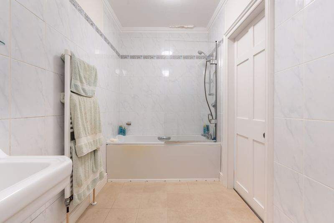
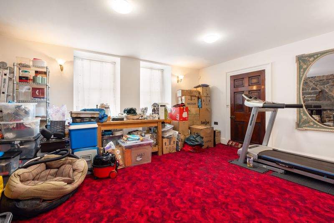
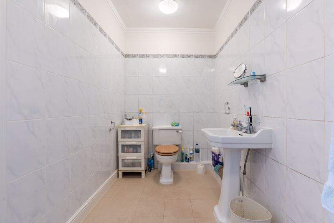
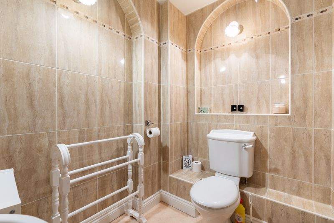
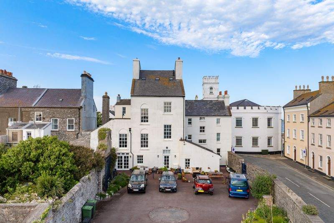
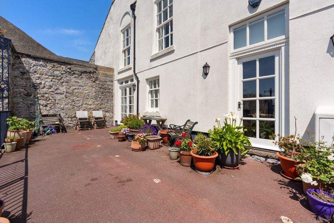
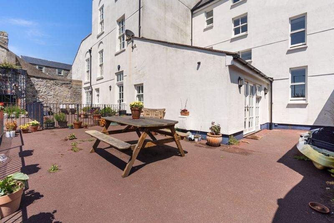
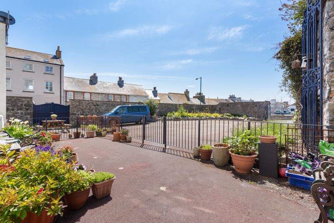
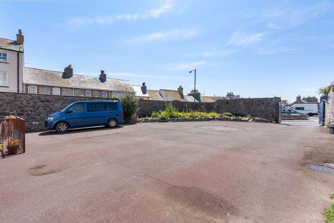
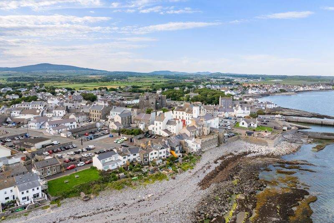
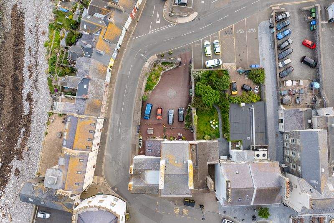
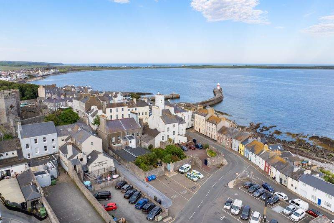
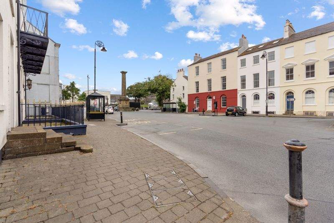
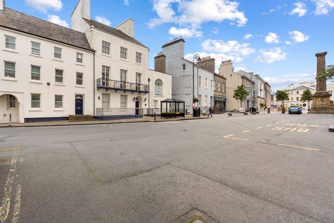
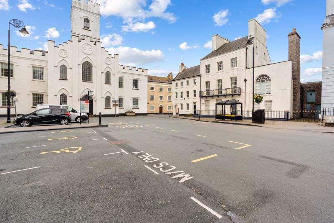



















































- Reception Rooms: 7
- Bedrooms: 7
- Bathrooms:
- Area: castletown, South
A rare opportunity to acquire two exquisite adjoining period townhouses in the heart of historic Castletown Square, the ancient capital of the Isle of Man. Enjoying breathtaking views across the castle and out to sea, with sandy beaches and scenic countryside walks on your doorstep. All local amenities are...
A rare opportunity to acquire two exquisite adjoining period townhouses in the heart of historic Castletown Square, the ancient capital of the Isle of Man. Enjoying breathtaking views across the castle and out to sea, with sandy beaches and scenic countryside walks on your doorstep. All local amenities are just a leisurely stroll away, with the airport only a short drive. ‘Balcony House’ – formerly the residence of Captain John Quilliam, a distinguished hero of the Battle of Trafalgar, exudes character and heritage. The spacious and adaptable layout includes a dining room, sitting room, family room, elegant drawing room, study, a well-appointed dining kitchen, cloakroom, 2/3 generously sized bedrooms, 2 bathrooms and a large attic space. ‘No. 5’ – blends classic charm with modern comfort and comprises a lounge, study, basement, stylish dining kitchen, cloakroom, 4 bedrooms, 3 bathrooms and an attic room. To the rear, a gated courtyard opens onto a generous parking area.
LOCATION
Travelling out of Port Erin, take the coast road towards Castletown. On the approach into Castletown take the right turn into Arbory Road. Continue along past Castle Rushen High School on the right hand side, heading into Castletown Square. The properties can be found on the left hand side immediately as you enter the square.
BALCONY HOUSE
ENTRANCE VESTIBULE
8′ 10” x 7′ 3” (2.7m x 2.2m)
Cupboard housing burglar alarm and electrics.
HALLWAY
34′ 1” x 8′ 2” (10.4m x 2.5m)
Staircase leading up to first floor. Under stairs cupboard. Tiled floor.
DINING ROOM
23′ 11” x 14′ 9” (7.3m x 4.5m)
Generous front aspect room. Feature fireplace and archway with built-in store cupboards.
SITTING ROOM
18′ 8” x 13′ 5” (5.7m x 4.1m)
Door leading to courtyard. Tiled floor.
DINING KITCHEN
21′ 8” x 17′ 5” (6.6m x 5.3m)
Modern fitted kitchen comprising cream wall and base units, ceramic hob, double oven, cooker hood, 1 1/2 bowl sink unit, integrated fridge/freezer and dishwasher. Cupboard housing washing machine and dryer. Tiled floor. Door leading out to gated courtyard.
SITTING ROOM/BEDROOM 3
15′ 5” x 14′ 5” (4.7m x 4.4m)
Front aspect. Stone feature fireplace.
CLOAKROOM
5′ 3” x 6′ 3” (1.6m x 1.9m)
W.C., wash hand basin. White ladder style heated towel rail. Tiled walls.
FIRST FLOOR
LANDING
8′ 2” x 7′ 7” (2.5m x 2.3m)
Stairs down to:
FAMILY ROOM
43′ 0” x 17′ 1” (13.1m x 5.2m)
Wonderful room with large floor to ceiling windows offering views over the square and Castle. This room was originally designed as a ballroom!
DRAWING ROOM
22′ 0” x 21′ 4” (6.7m x 6.5m)
Front aspect. Feature fireplace. Door to balcony with amazing views of the Castle.
STUDY
21′ 4” x 11′ 10” (6.5m x 3.6m)
Fabulous wood panelled room with large feature fireplace.
SECOND FLOOR
LANDING
8′ 2” x 8′ 10” (2.5m x 2.7m)
Built-in cupboard. Enclosed staircase to attic.
BEDROOM 2
18′ 8” x 12′ 10” (5.7m x 3.9m)
Large double bedroom with sea views. Feature fireplace, built-in cupboard.
EN-SUITE BATHROOM
12′ 6” x 5′ 7” (3.8m x 1.7m)
Suite comprising bath with shower over, w.c., wash hand basin. Tiled walls.
WALK-IN CUPBOARD
Belfast sink.
BEDROOM 1
18′ 1” x 13′ 5” (5.5m x 4.1m)
Front aspect. Wonderful large room with feature fireplace.
EN-SUITE BATHROOM
13′ 1” x 8′ 2” (4m x 2.5m)
Suite comprising bath, corner shower cubicle, wash hand basin in unit, w.c.. Tiled floor and walls. White ladder style heated towel rail.
ATTIC
39′ 4” x 22′ 0” (12m x 6.7m)
Front aspect. High vaulted beamed ceiling. Boiler & Megaflow.
5 THE PARADE
ENTRANCE HALLWAY
14′ 9” x 6′ 11” (4.5m x 2.1m)
Elegant welcoming hallway with staircase leading to first floor. Double doors leading to lounge.
CLOAKROOM
6′ 11” x 5′ 11” (2.1m x 1.8m)
Fitted suite comprising wash hand basin, w.c., fully tiled walls.
LOUNGE
16′ 5” x 13′ 5” (5m x 4.1m)
Good sized room. Front aspect.
STUDY
10′ 6” x 9′ 10” (3.2m x 3m)
Rear aspect.
INNER HALLWAY
6′ 3” x 4′ 7” (1.9m x 1.4m)
Understairs store cupboard with steps leading down to basement.
BASEMENT
25′ 7” x 22′ 8” (7.8m x 6.9m)
Good storage. Light.
DINING KITCHEN
14′ 5” x 13′ 5” (4.4m x 4.1m)
Bright and airy room with wonderful high ceilings. Kitchen fitted with a good range of cream Shaker style wall and base units with contrasting granite effect worktops, incorporating white ceramic sink unit. Cooker with 8- ring hob and double oven, integrated washing machine, dishwasher and fridge/freezer, space for dryer. Cupboard housing Alpha gas central heating boiler, cupboard with Megaflo. 2 Velux windows. Tiled floor. Double doors to rear courtyard.
FIRST FLOOR
LANDING
Stairs leading up to second floor.
BEDROOM 1
23′ 7” x 14′ 9” (7.2m x 4.5m)
Front aspect. Large double bedroom. 2 arched feature alcoves, beamed ceiling.
EN-SUITE
9′ 2” x 10′ 2” (2.8m x 3.1m)
Suite comprising bath, shower cubicle, w.c., hand wash basin. Tiled walls and floor. Xpelair.
BEDROOM 4
10′ 6” x 6′ 11” (3.2m x 2.1m)
Staircase leading to Balcony House (blocked off).
SECOND FLOOR
LANDING
Stairs up to attic room.
BATHROOM
11′ 6” x 9′ 2” (3.5m x 2.8m)
Suite comprising bath, shower cubicle, w.c., hand wash basin. Tiled walls. Xpelair.
BEDROOM 3
13′ 5” x 12′ 2” (4.1m x 3.7m)
Front aspect. Double bedroom.
BEDROOM 2
15′ 1” x 13′ 5” (4.6m x 4.1m)
Front aspect. Double bedroom.
EN-SUITE BATHROOM
10′ 6” x 8′ 10” (3.19m x 2.68m)
Suite comprising bath, shower cubicle, w.c., wash hand basin. White ladder style heated towel rail. Tiled walls.
THIRD FLOOR
ATTIC ROOM
26′ 11” x 23′ 7” (8.2m x 7.2m)
Storage. Limited head height.
OUTSIDE
Enclosed courtyard. Large gated parking area.
SERVICES
Mains water, drainage and electricity. Gas central heating. Mainly wooden sash windows.
POSSESSION
Freehold. Vacant possession on completion. No onward chain. The company do not hold themselves responsible for any expenses which may be incurred in visiting the same should it prove unsuitable or have been let, sold or withdrawn. DISCLAIMER – Notice is hereby given that these particulars, although believed to be correct do not form part of an offer or a contract. Neither the Vendor nor Chrystals, nor any person in their employment, makes or has the authority to make any representation or warranty in relation to the property. The Agents whilst endeavouring to ensure complete accuracy, cannot accept liability for any error or errors in the particulars stated, and a prospective purchaser should rely upon his or her own enquiries and inspection. All Statements contained in these particulars as to this property are made without responsibility on the part of Chrystals or the vendors or lessors.
SEE LESS DETAILS
