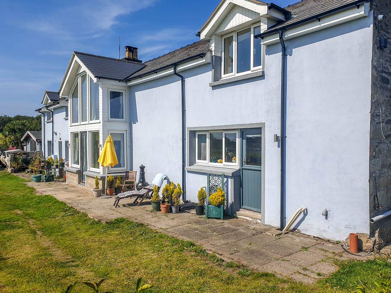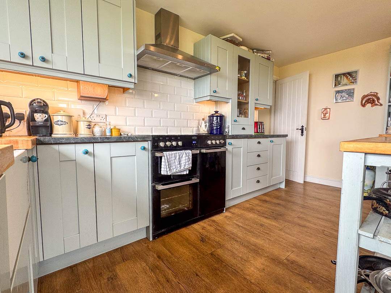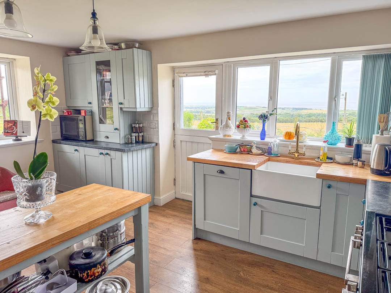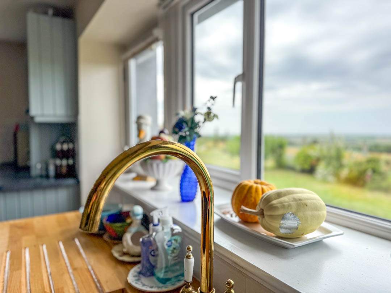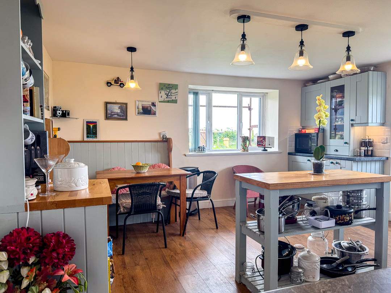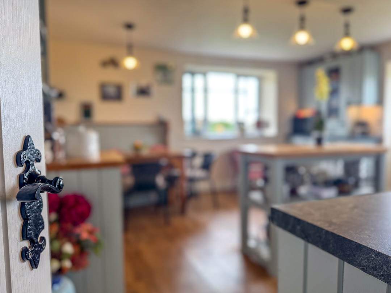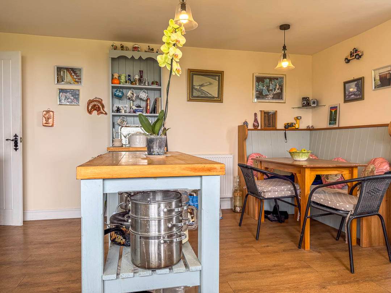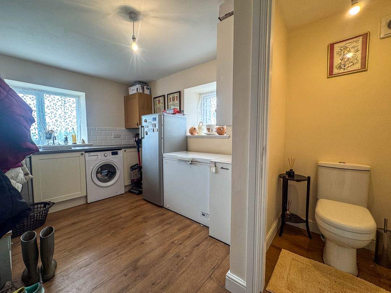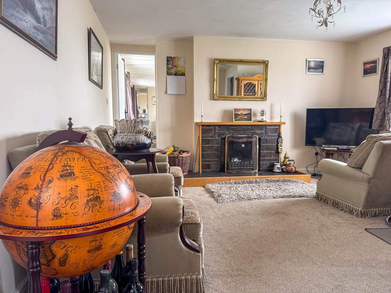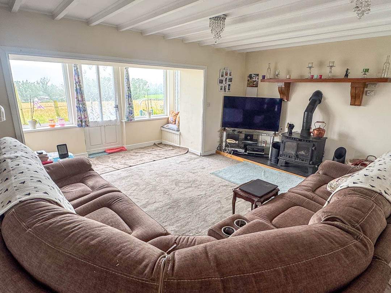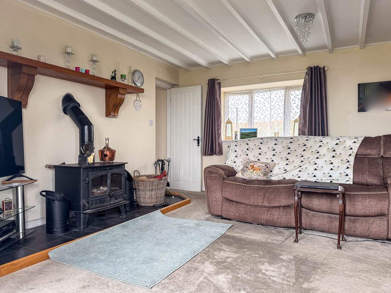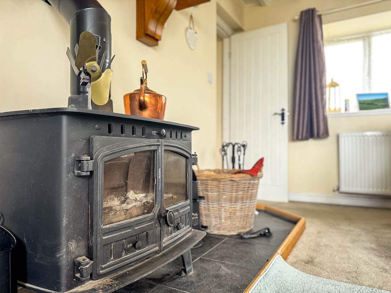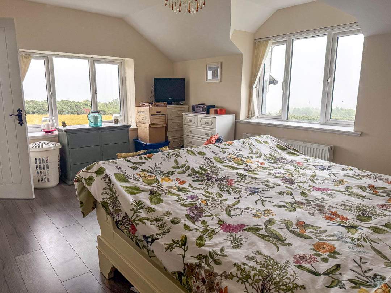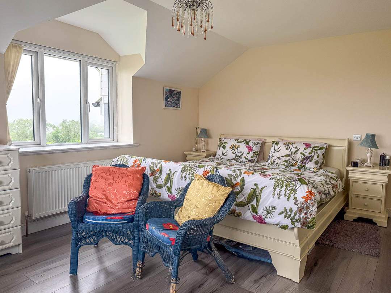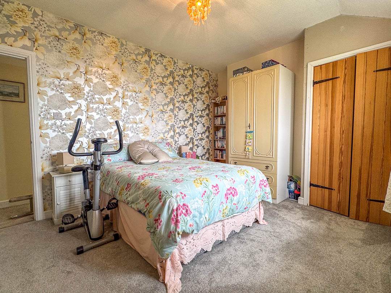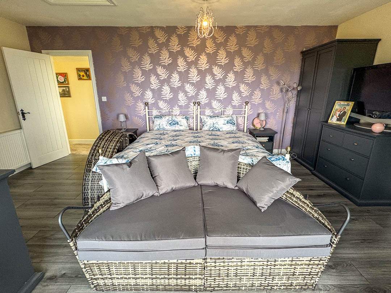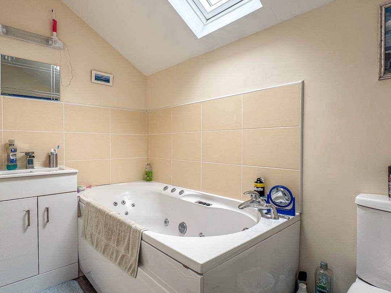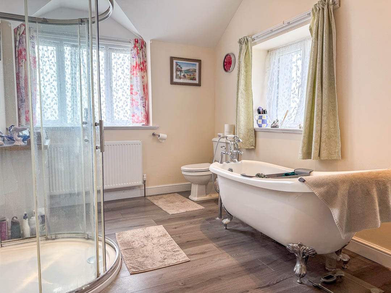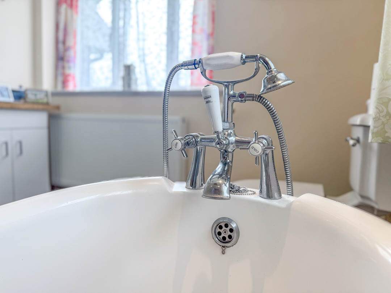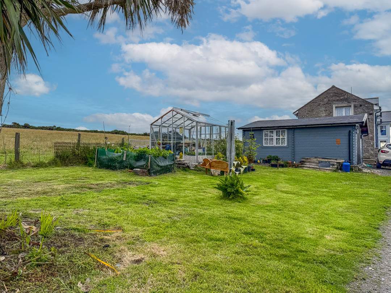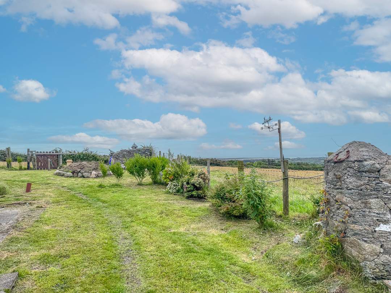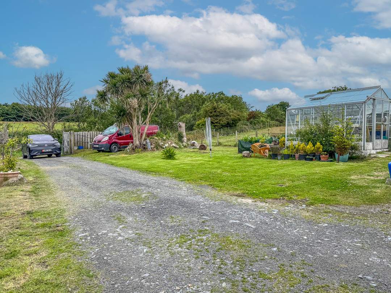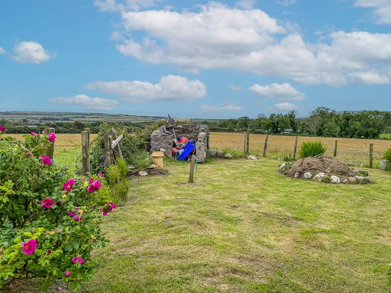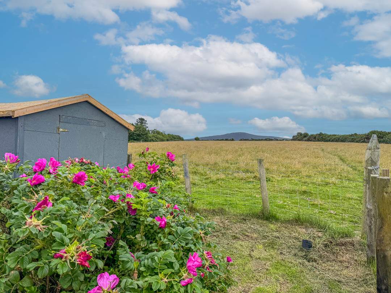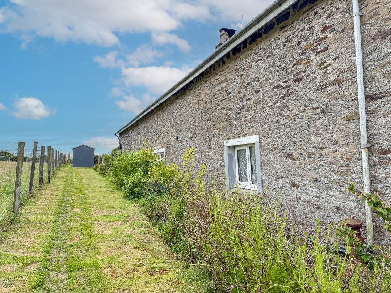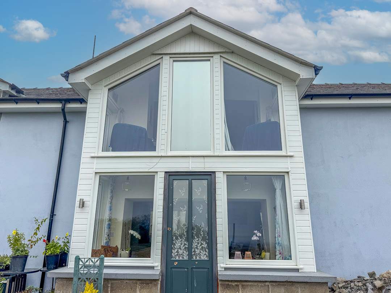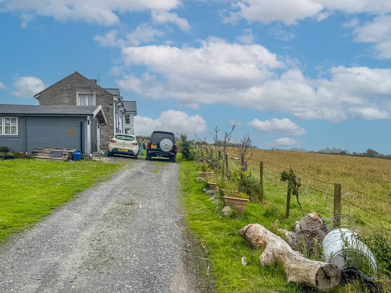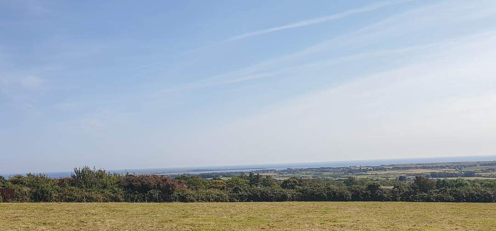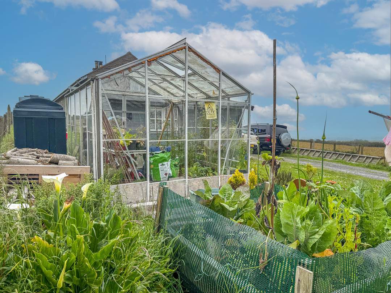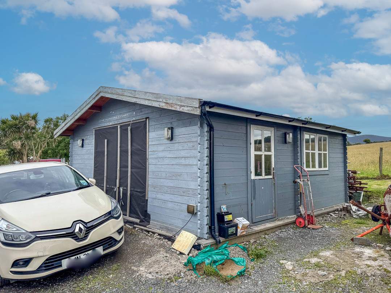Detached renovated period property Situated within a secluded plot with panoramic views out to sea and across the South of the island 2 Reception Rooms, Kitchen Diner 3 Bedrooms, 2 Bathrooms Utility Room, Downstairs WC 6 m² Double Garage Large mature garden, mainly laid to lawn Additional triangular Orchard Accessed...
- Detached renovated period property
- Situated within a secluded plot with panoramic views out to sea and across the South of the island
- 2 Reception Rooms, Kitchen Diner
- 3 Bedrooms, 2 Bathrooms
- Utility Room, Downstairs WC
- 6 m² Double Garage
- Large mature garden, mainly laid to lawn
- Additional triangular Orchard
- Accessed via an occupational/farm lane
- Oil Fired Central Heating, Double Glazed Throughout
Black Grace Cowley are delighted to offer Ballacarine in Ronague to the market, this recently renovated detached period property sits within large private gardens surrounded by agricultural fields within an elevated position, enjoying spectacular rural and sea views towards the south of the Isle of Man.
The property is accessed via an occupational/farm lane, where a set of gates lead you into the parking area, providing ample space for several vehicles. Upon entering the property there is an entrance lobby with carpeted stairs leading up to the first floor. Off the entrance there is a door into the snug, which has a feature fireplace with a Dunsley back boiler, and dual aspect double glazed windows. From the snug is access into an excellently sized utility room with dual aspect windows, fitted with a range of base units with space and plumbing for a washing machine and tumble dryer. Off the utility is the downstairs WC. There is a large lounge with a square bay window to the front, which has a door that gives you access out onto the property’s gardens. The lounge is generous in size and could double up as a lounge/ diner. There is a feature log burner with a fitted water jacket for hot water, hot water cylinder is already plumbed for solar/EV, thermal solar, wind generator and/or air source heat pump, adding to the character of the property that’s on offer. Off the lounge, there is a door providing access into the kitchen diner, which is fitted with a range of country style wall and base units with wooden worktops, a centre island, dresser and a corner seating area. This is a dual aspect room with a timber stable door giving access out to the property’s gardens.
Taking the stairs up to the first floor, there is a generous landing giving access to the three bedrooms. The master bedroom which has a large walk-in dressing room is situated to the front of the property and enjoys a triple aspect, including a bay window with a seating area, and stunning panoramic views out to sea. At the end of the hallway is bedroom 2, which has an en-suite, with dual aspect windows enjoying spectacular views across the local farmland and towards the property’s orchard. The en-suite is fitted with a panelled bath, wash hand basin and WC. Bedroom 3 is a good size double bedroom with an additional cupboard, which houses the pressurised hot water cylinder. Lastly, on the first floor, is the family bathroom which is fitted with a freestanding roll top bath with claw feet, mixer tap and shower attachment over, walk in shower cubical, wash hand basin and WC.
In addition to the property, there is a six metre square double garage of timber construction and greenhouse in the grounds. The gardens are mainly laid to lawn with raised areas, including vegetable patches. There is right of access across the farmers field, which leads to the property’s private orchard area.
Ballacarine is positioned in a truly unique spot in the south of the island yet within five minutes of Colby stores and just a 10 minute drive down to Castletown, King Williams College and the Airport.
SEE LESS DETAILS
