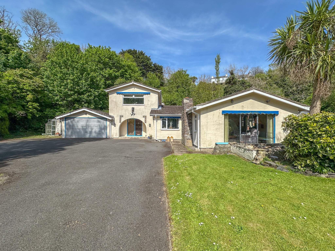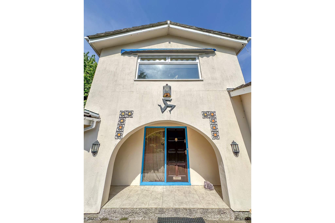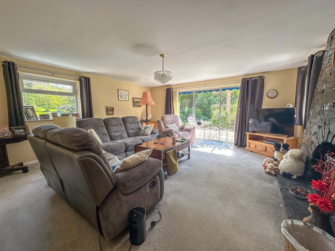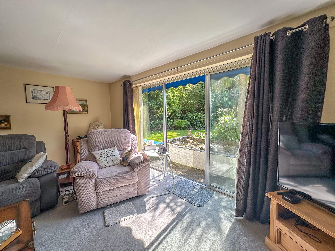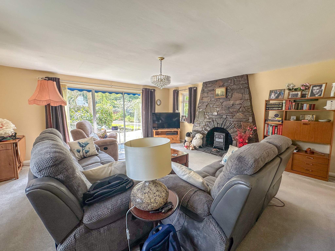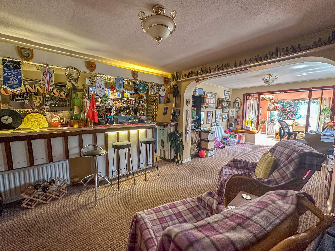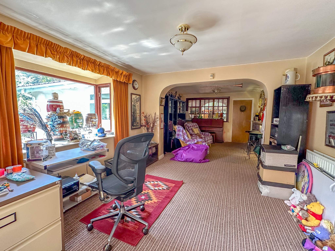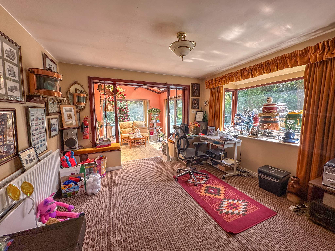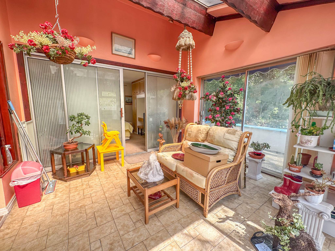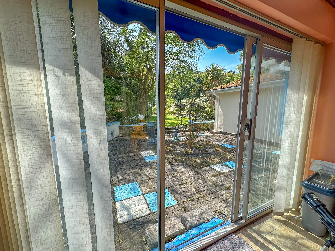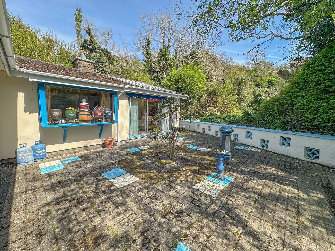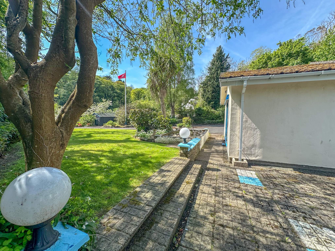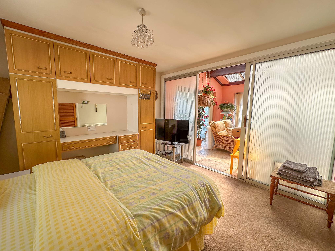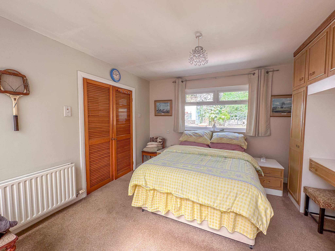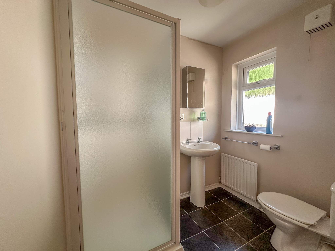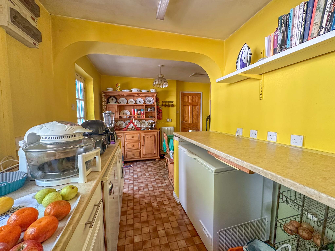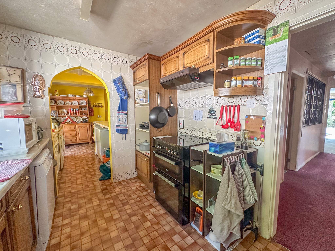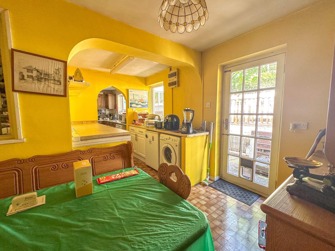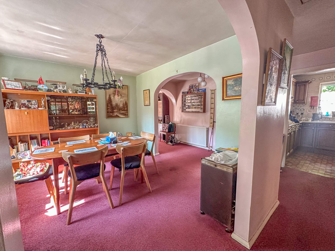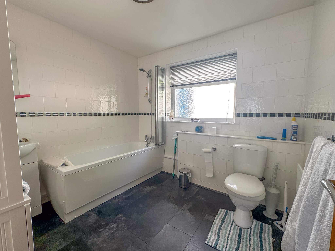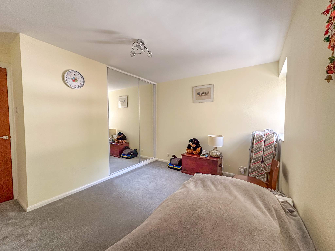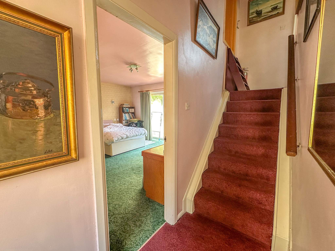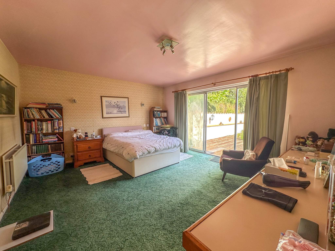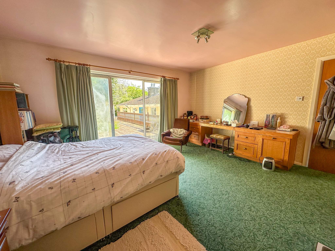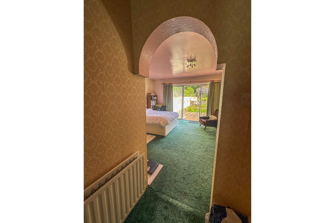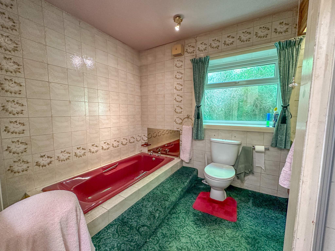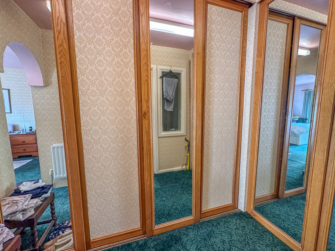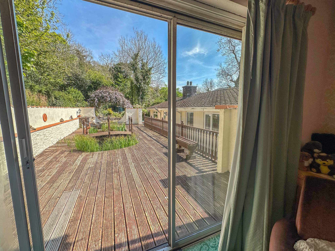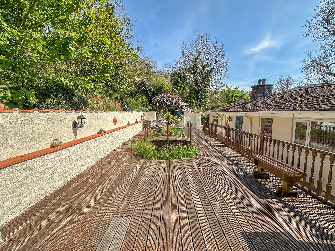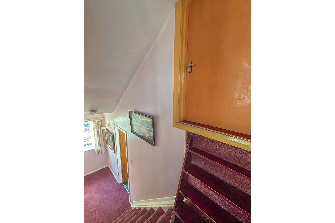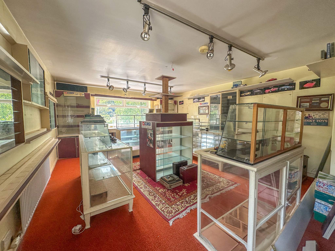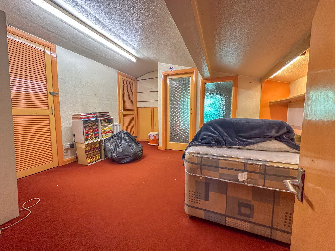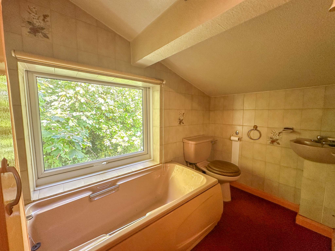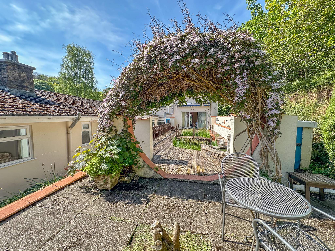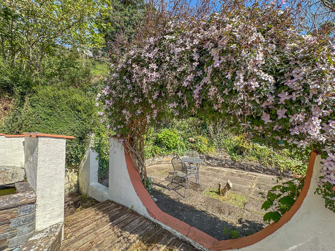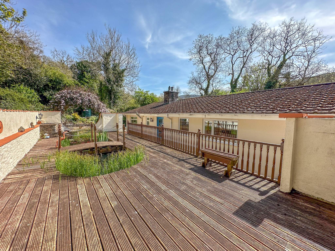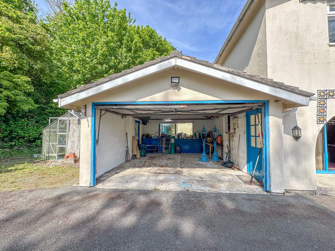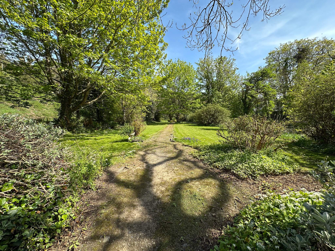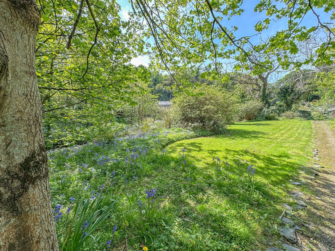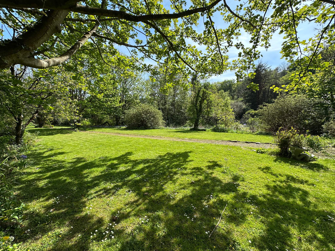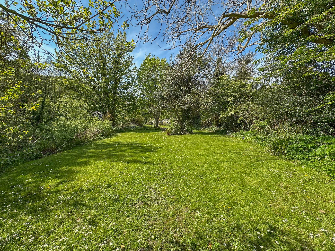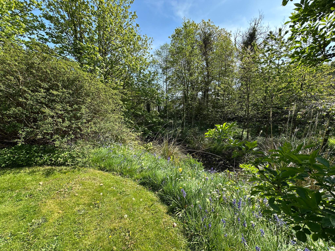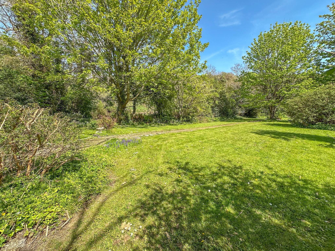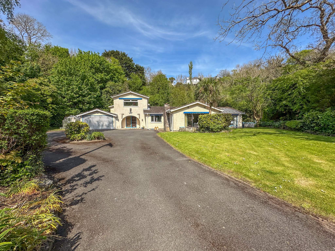Detached house situated in a rural, picturesque location Situated within a 5 minute drive of Peel, and a short drive to Douglas and the South of the Island Lounge, Kitchen, Dining Room, Bar, Family room, Conservatory Master Bedroom with Dressing Room and En-suite Bathroom 4 additional double Bedrooms, 2 with...
- Detached house situated in a rural, picturesque location
- Situated within a 5 minute drive of Peel, and a short drive to Douglas and the South of the Island
- Lounge, Kitchen, Dining Room, Bar, Family room, Conservatory
- Master Bedroom with Dressing Room and En-suite Bathroom
- 4 additional double Bedrooms, 2 with En-suites, Family Bathroom
- Double Garage and off-road parking
- In need of modernisation
- Oil Fired Central Heating
Black Grace Cowley are pleased to offer Herondale to the market, a spacious detached family home positioned in a picturesque location with the gentle Glen Maye river running peacefully alongside the garden. Conveniently situated in the village of Glen Maye on the West coast of the Island, a five minute drive to Peel and an easy commute to Douglas, the airport and the South of the Island. A driveway off the Main Road leads down to the house with ample off-road parking.
An enclosed front porch leads into the hallway with access to the upper floors. Off the hallway is a large family bathroom fitted with a bath with shower over, wash hand basin and WC. The open plan dining area is situated off the hall and a generous lounge at the front of the property with a feature fireplace and sliding doors to the patio. There is a large family room with built in bar that leads to a conservatory with patio doors to the front and sliding doors to an en-suite double bedroom situated at the rear of the house. This area of the house lends itself perfectly to multi-generational living. The kitchen is situated to the rear and fitted with base and wall units, free standing oven, dishwasher, fridge, freezer and plumbing for washing machine and back door to the patio. Also off the entrance hall is a double bedroom with built-in wardrobes. Off the half-landing is the master bedroom with dressing area, en-suite bathroom and patio doors onto the decked patio at the rear. Continuing up the stairs there is access into a large bedroom, situated to the front of the house, with a picture window currently used as a collectors gallery and at the rear is a quirky loft-style room used as an occasional bedroom with en-suite bathroom.
There is a double garage with an up and over door accessed via a side door from the front porch. Off road parking for multiple vehicles. Mature garden to the front, rear and side and a beautiful garden with mature trees and shrubs that runs alongside the Glen Maye River. At the rear of the property is a sunny and private deck with feature pond and patio area. Oil fired central heating. In need of modernisation.
SEE LESS DETAILS
