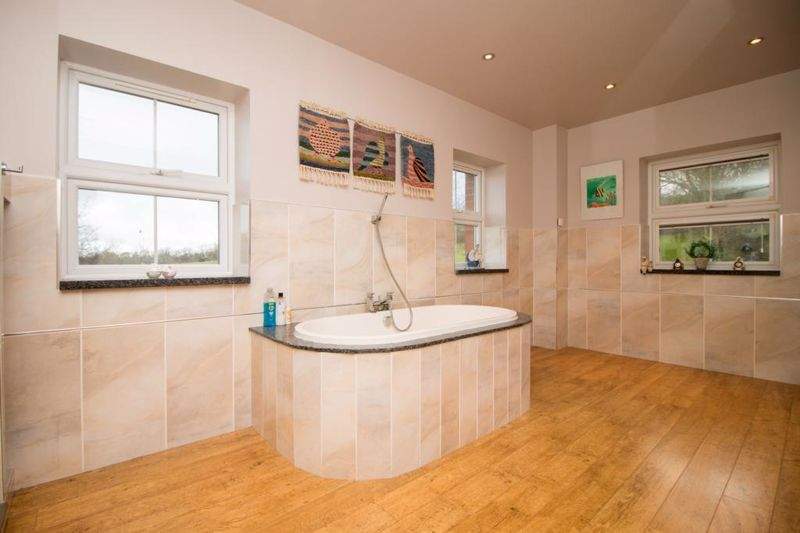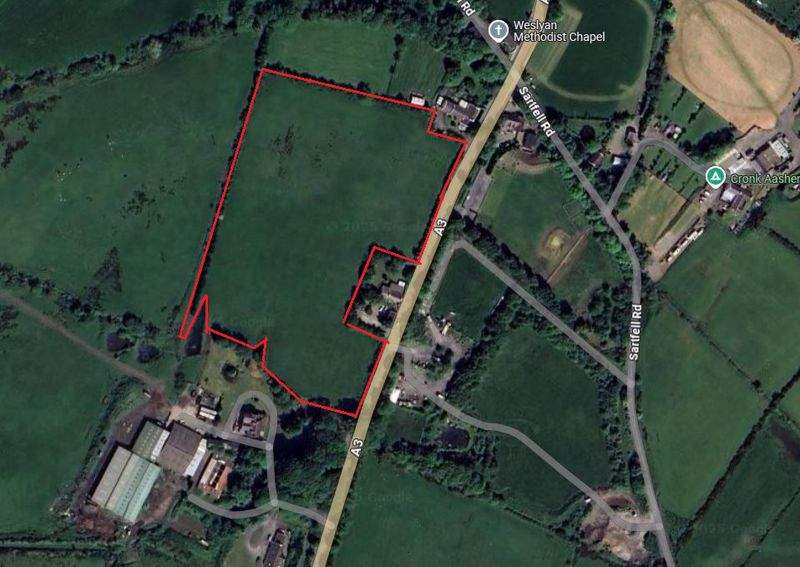A modern country farmhouse with approx. 6.78 acres set in a wonderful western location with far reaching countryside and coastal views. The accommodation is split over 4 levels and comprises sitting room, snug, garden room with access to terrace, sun room, large kitchen diner and office on the ground floor. The hallway has stairs to all levels and a lift that services three floors. The lower ground floor has a large games room, utility, boot room and stores. There are 4 ensuite bedrooms on the first floor, the master also benefits from an ensuite dressing. The second floor accessed via stairs comprises two bedrooms and shower room.
LOCATION
From St Johns travel north on the A3 towards Kirk Michael. The property can be located on the right hand side, just before the Barregarrow crossroads.
LOWER GROUND FLOOR
ENTRANCE PORCH
Cloaks cupboard. Separate WC. Door to
ENTRANCE HALL
Lift to upper floor. Stairs to first floor.
UTILITY ROOM
12′ 0” x 9′ 0” (3.65m x 2.74m)
BOOT ROOM
10′ 6” x 9′ 0” (3.20m x 2.74m)
Door to rear.
GAMES ROOM
20′ 0” x 13′ 0” (6.09m x 3.96m) & 14′ 0” x 7′ 0” (4.26m x 2.13m)
Store cupboard.
STORE ROOM
BOILER ROOM
9′ 8” x 9′ 0” (2.94m x 2.74m)
GROUND FLOOR
HALLWAY
Lift. Stairs to first floor. Large window with rural and distant sea views.
SEPARATE WC
OFFICE
8′ 0” x 9′ 0” (2.44m x 2.74m)
SITTING ROOM
26′ 0” x 15′ 0” (7.92m x 4.57m)
Feature Chollagh.
SNUG
19′ 0” x 12′ 0” (5.79m x 3.65m)
Open fire.
GARDEN ROOM
33′ 0” x 10′ 0” (10.05m x 3.05m) & 9′ 9” x 9′ 4” (2.97m x 2.84m)
Large west facing entrance with garden views. Bay seating area. French doors to Juliet balcony.
GARDEN TERRACE
KITCHEN
25′ 0” x 16′ 0” max (7.61m x 4.87m)
Fully fitted cream and wood units. Silstone worktops. Neff oven. Double sink. Dishwasher. Dining area.
SUN ROOM
20′ 0” x 15′ 0” (6.09m x 4.57m)
FIRST FLOOR
LANDING
Lift. Stairs. Large gable window with rural and distant sea views. Airing cupboard.
MASTER BEDROOM
19′ 6” x 14′ 9” max (5.94m x 4.49m)
DRESSING ROOM
10′ 0” x 7′ 6” (3.05m x 2.28m)
ENSUITE
17′ 8” x 9′ 2” (5.38m x 2.79m)
Bath, walk-in shower, double sink and WC.
BEDROOM 2
12′ 8” x 12′ 6” (3.86m x 3.81m)
ENSUITE
BEDROOM 3
13′ 0” x 12′ 7” (3.96m x 3.83m)
ENSUITE
BEDROOM 4
12′ 9” x 9′ 2” (3.88m x 2.79m)
ENSUITE
SECOND FLOOR
BEDROOM 5
9′ 3” x 9′ 1” (2.82m x 2.77m)
SHOWER ROOM
BEDROOM 6
12′ 6” x 8′ 9” (3.81m x 2.66m)
OUTSIDE
Accessed via a shared driveway the house has mature grounds with trees and ponds. Field No. 234737 is located on the roadside and measures 6.78 acres. There is a boiler room and outside WC.
SERVICES
Mains water and electricity. Private drainage.
VIEWING
Strictly by appointment through CHRYSTALS please inform us if you are unable to keep appointments.
POSSESSION
Vacant possession on completion of purchase. The company do not hold themselves responsible for any expenses which may be incurred in visiting the same should it prove unsuitable or have been let, sold or withdrawn. DISCLAIMER – Notice is hereby given that these particulars, although believed to be correct do not form part of an offer or a contract. Neither the Vendor nor Chrystals, nor any person in their employment, makes or has the authority to make any representation or warranty in relation to the property. The Agents whilst endeavouring to ensure complete accuracy, cannot accept liability for any error or errors in the particulars stated, and a prospective purchaser should rely upon his or her own enquiries and inspection. All Statements contained in these particulars as to this property are made without responsibility on the part of Chrystals or the vendors or lessors.
SEE LESS DETAILS
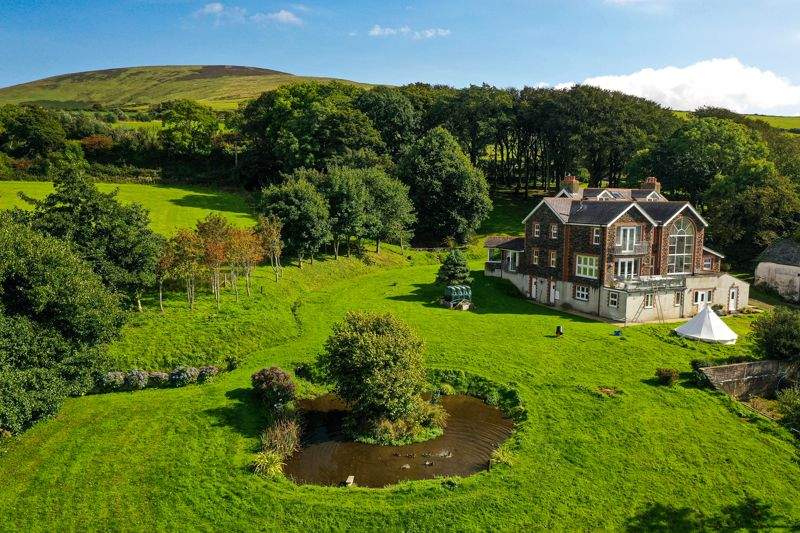
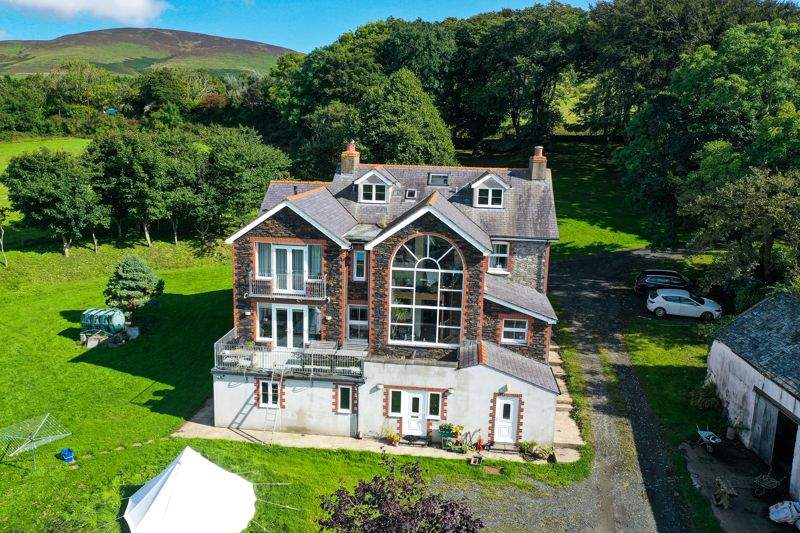
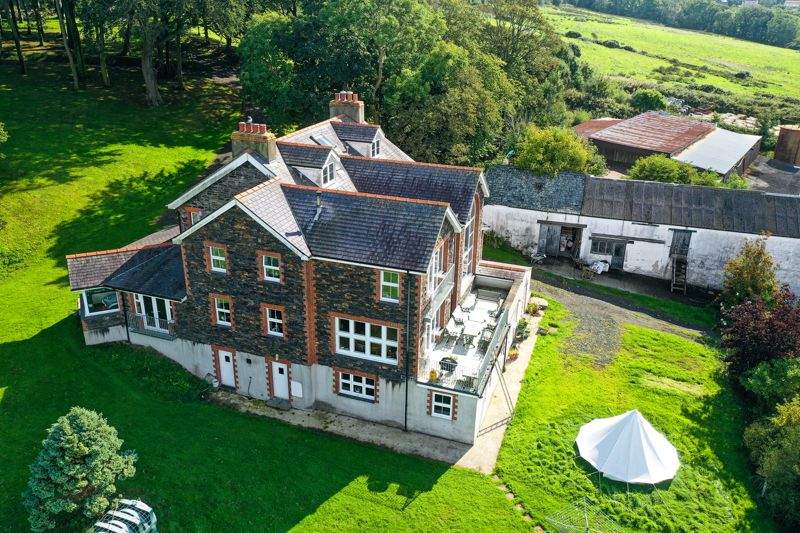
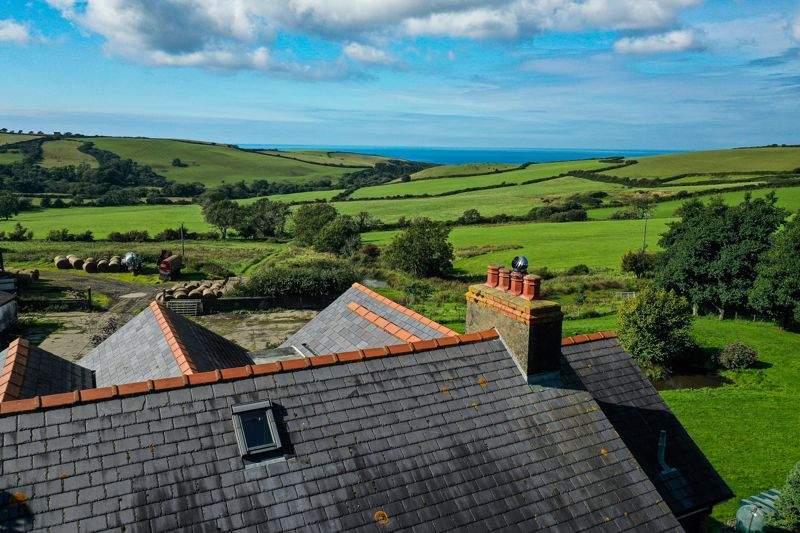
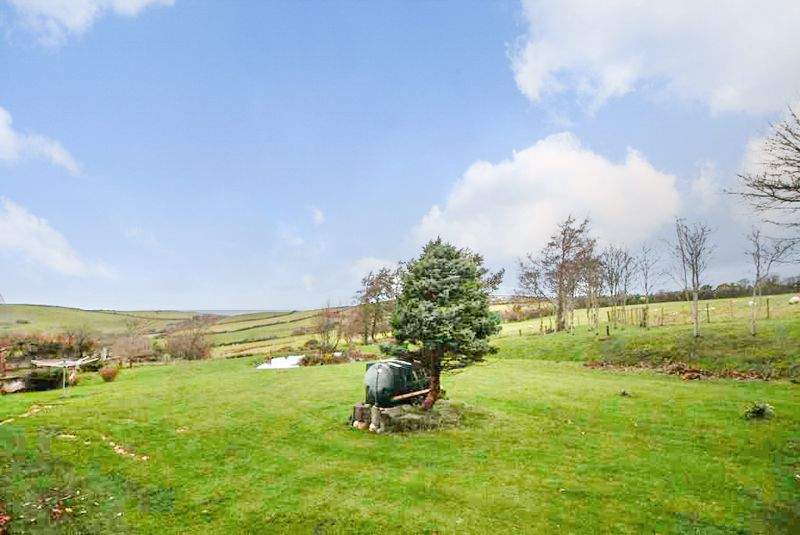
_44126748.jpg)
.jpg)
.jpg)
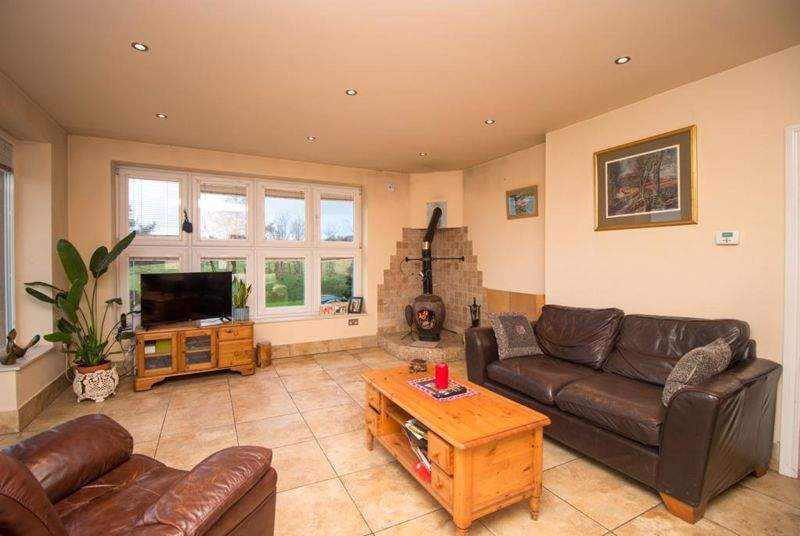
.jpg)
.jpg)
.jpg)
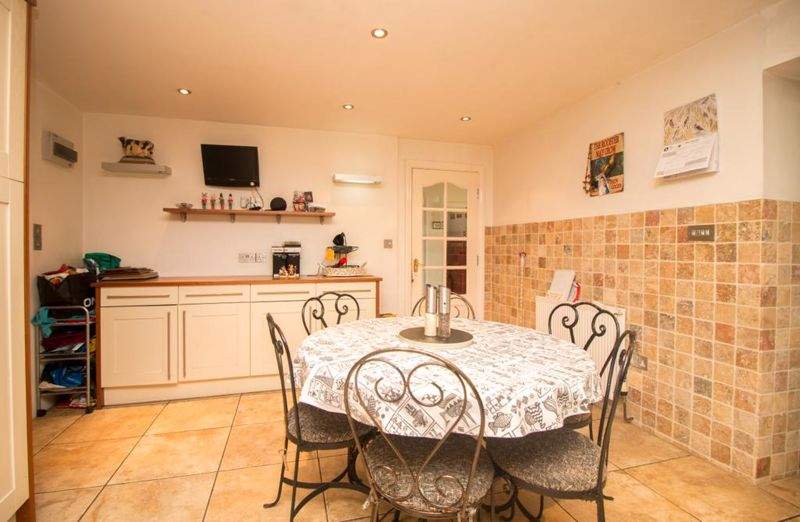
.jpg)
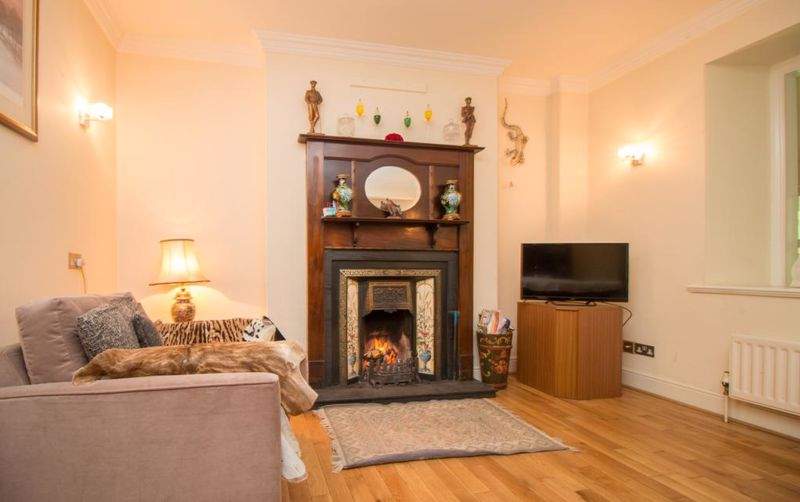
.jpg)
.jpg)
.jpg)
.jpg)
.jpg)
.jpg)
.jpg)
.jpg)
.jpg)
.jpg)
.jpg)
