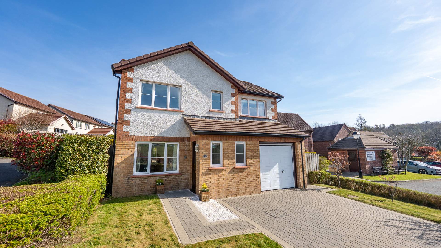
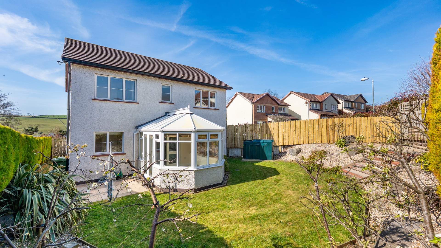
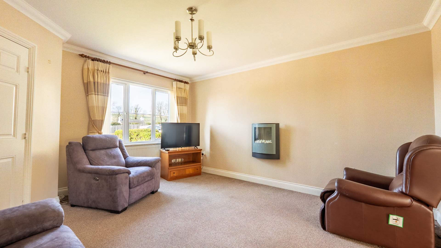
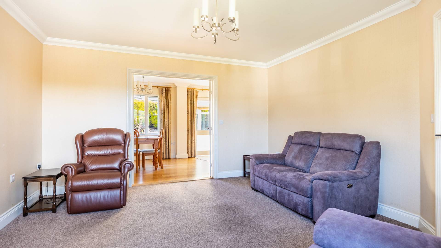
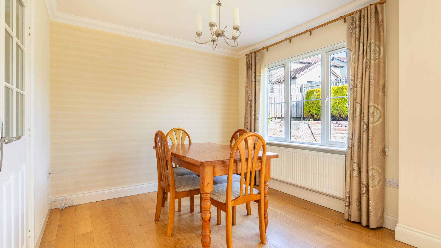
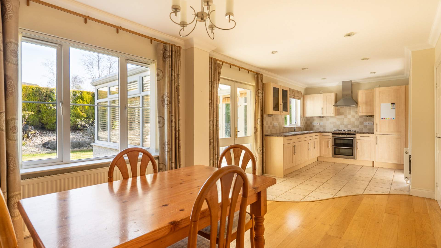
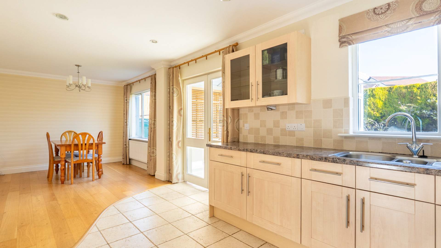
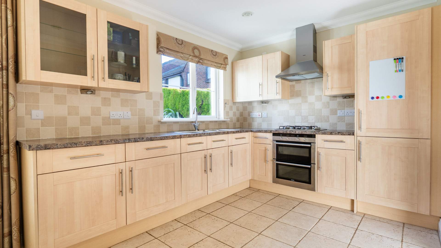
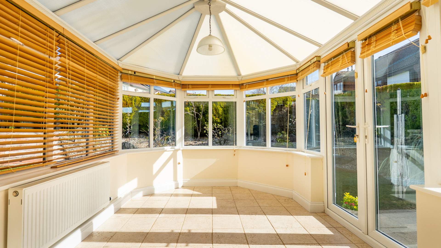
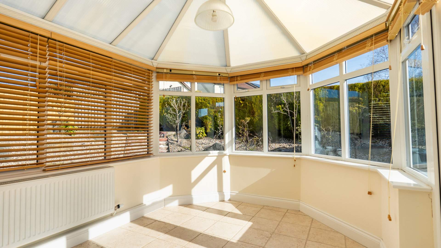
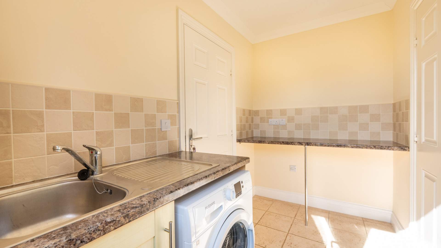
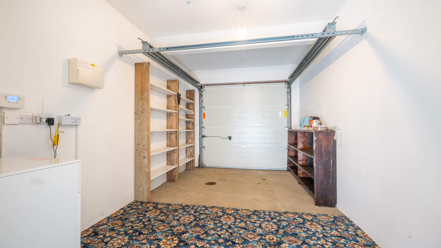
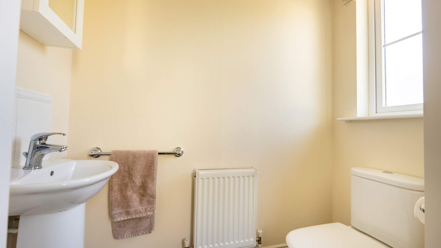
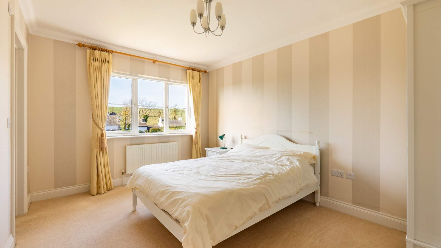
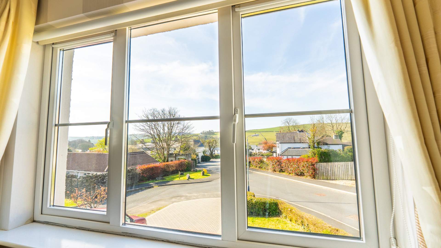
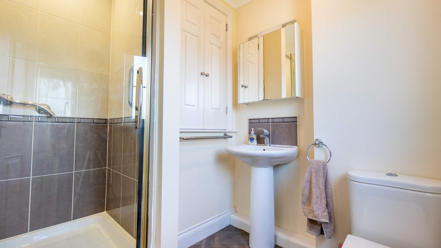
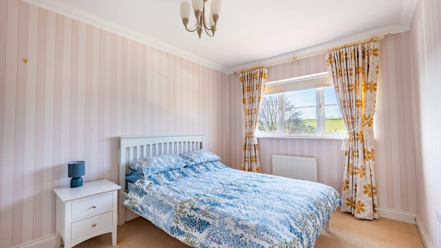
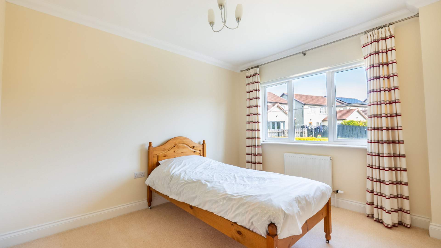
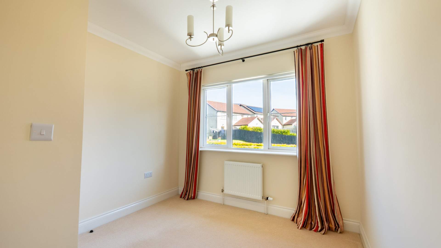
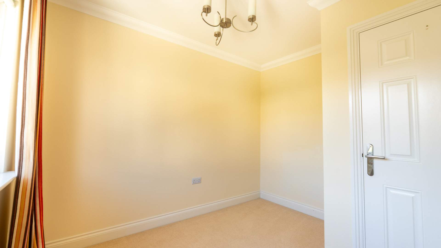
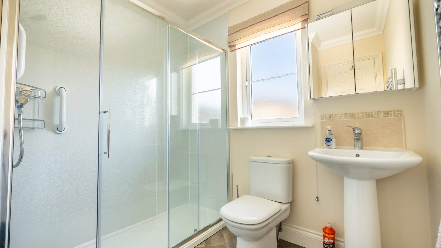
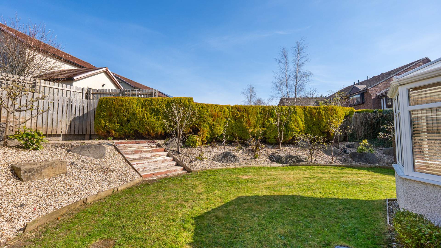
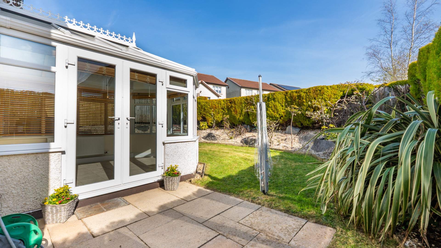
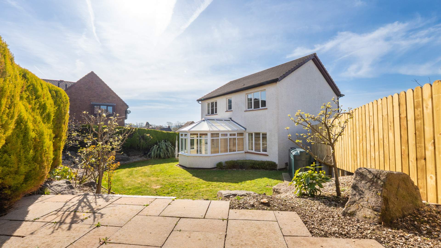
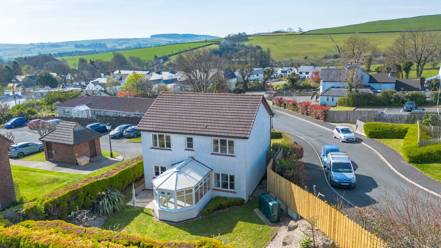
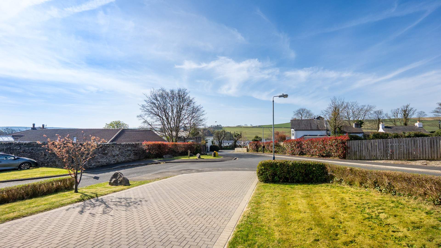
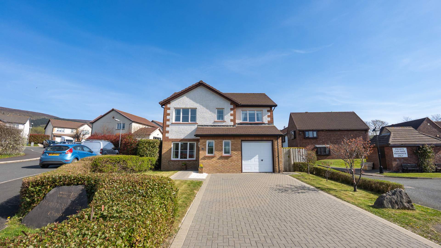
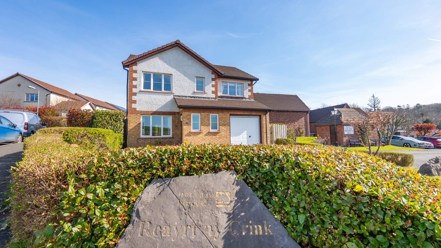
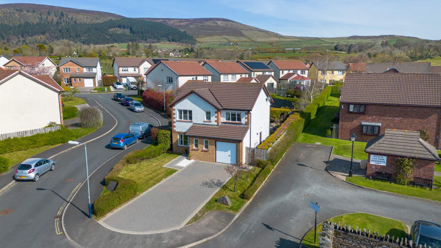





























Approx. 1,470sq/ft Detached 4 Bed, 2 Bath Property Situated in a Sought After Location Within Walking Distance of Local Amenities Including The Crosby Pub & The Co-Op. Lawned Front & Rear Gardens. Integral Single Garage & Driveway.
Accommodation
...Approx. 1,470sq/ft Detached 4 Bed, 2 Bath Property Situated in a Sought After Location Within Walking Distance of Local Amenities Including The Crosby Pub & The Co-Op. Lawned Front & Rear Gardens. Integral Single Garage & Driveway.
Accommodation
Ground Floor
Entrance Hallway
Frosted timber framed front door and stairway access to the first floor.
Downstairs W.C. (approx. 5’10 x 2’11)
Fitted with a white two piece suite comprising of a pedestal wash hand basin and W.C. Frosted uPVC double glazed window. Radiator.
Lounge (approx. 14’7 x 13’5)
uPVC double glazed window overlooking the front garden and over the hillside. Radiator. Set of double doors providing access into:
Open Plan Kitchen/Diner (approx. 26’3 x 9’8)
Kitchen Area
Fitted with a generous range of wooden fronted base, wall and drawer units. Work surfaces incorporate a stainless steel one and a half bowl sink with a mixer tap over and drainer. Appliances included in the sale comprise of a Siemens electric double oven with a four ring Siemens gas hob and stainless steel Siemens extractor hood above, integrated Siemens fridge/freezer and Siemens dishwasher. uPVC double glazed window overlooking the rear garden. Radiator. Under unit lighting. Tiled flooring.
Dining Area
Space for at least a four seater dining table. Under stairs storage cupboard. Radiator. Oak panelled flooring. Set of double glazed double doors providing access into:
Conservatory (approx. 12’3 x 8’8)
uPVC double glazed windows set on dwarfed walls overlooking the rear garden. Set of uPVC double glazed double doors providing access out to the rear garden and patio area. Radiator.
Utility Room (approx. 9’1 x 5’4)
Matching base unit with a work surface above incorporating a stainless steel single bowl sink with a mixer tap over and drainer. Hotpoint washing machine (option to be included in the sale). Additional worktop providing space underneath for a dryer and additional storage. Door leading into the garage. Half glazed hardwood door providing access to the side of the property. Tiled flooring.
First Floor
Landing
Storage cupboard with fitted slatted shelving. Loft access.
Bedroom 1 (approx. 13’4 x 10’1)
uPVC double glazed window providing stunning hillside views to the front aspect. Radiator.
En-Suite Shower Room (approx. 7’9 x 6’6)
Fitted with a modern three piece suite comprising of a walk-in shower cubicle, pedestal wash hand basin and W.C. Frosted uPVC double glazed window. Storage cupboard with heated pipes and fitted slatted shelving. Radiator. Extractor fan.
Bedroom 2 (approx. 12’9 x 9’1)
uPVC double glazed window providing stunning hillside views to the front aspect. Radiator.
Bedroom 3 (approx. 11’0 x 10’0)
uPVC double glazed window providing views over the rear garden. Radiator.
Bedroom 4 (approx. 10’1 x 9’0)
uPVC double glazed window providing views over the rear garden. Radiator.
Family Bathroom (approx. 7’0 x 7’0)
Fitted with a three piece suite comprising of a large walk-in shower cubicle, pedestal wash hand basin and W.C. Frosted uPVC double glazed window. Chrome heated towel rail. Extractor fan.
Outside
To the front of the property there is a block paved driveway providing off road parking for at least four cars. Lawned garden area with hedged boundaries. Gated access to the rear garden.
To the rear of the property there is a largely laid to lawn garden with a raised patio area, ideal for summer entertaining, and an additional patio area off the conservatory. Multiple mature fruit trees. A mixture of hedged and fenced boundaries. Oil bulk storage tank, fitted in December 2021.
Integral Single Garage (approx. 14’9 x 9’1)
Fitted with a modern sectional up and over garage door. Houses the Worcester oil fired central heating boiler, fitted in December 2021. Fuse box. Fibre broadband connected.
Inclusions
All floor coverings, blinds and curtains. All kitchen appliances.
Services
All main services are connected. Oil fired central heating. uPVC double glazed throughout.
Directions
Travelling through Glen Vine and into Crosby, continue past the Co-Op and turn right at The Crosby Pub, continuing into Reayrt Ny Crink where number thirty eight can be found straight ahead, clearly identified by our For Sale board.

