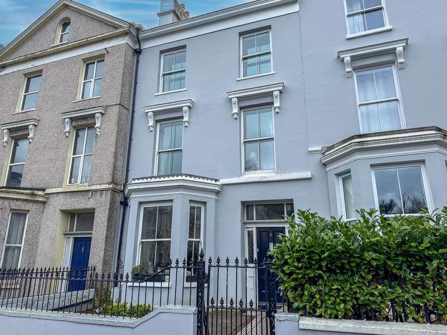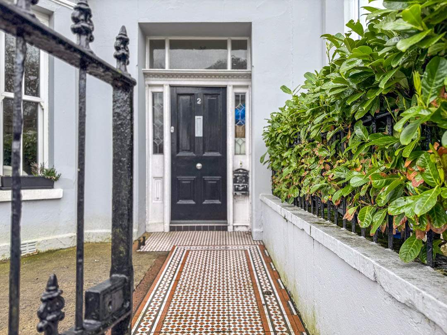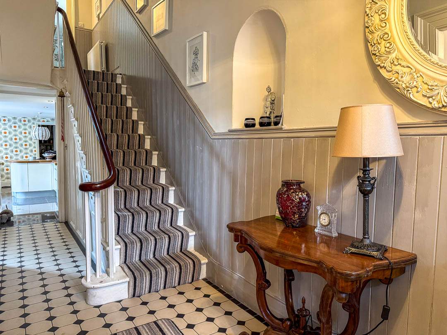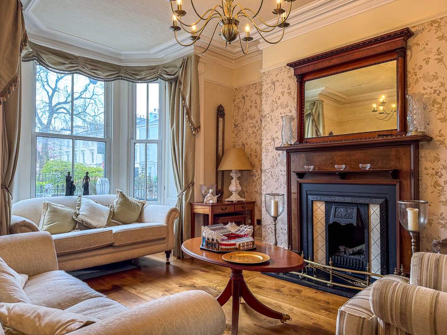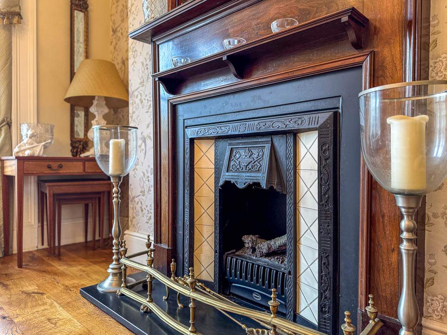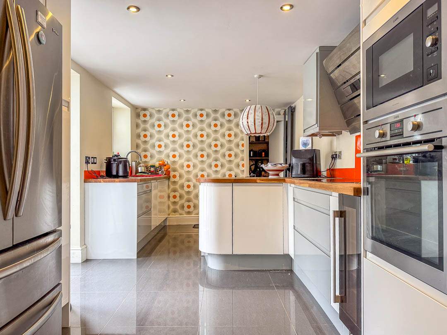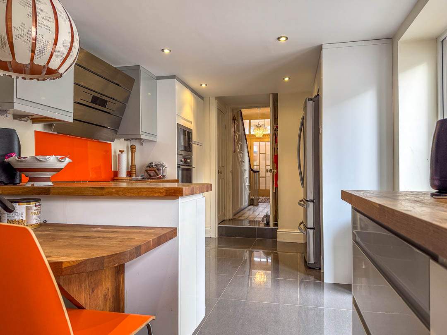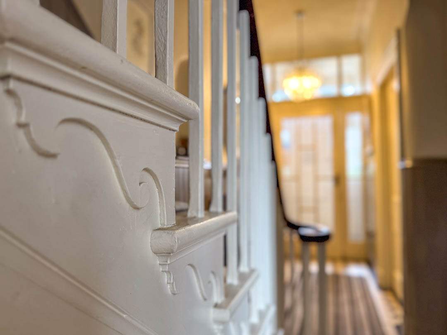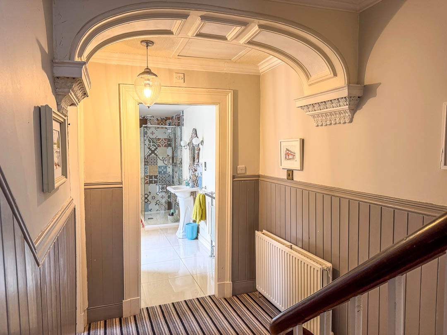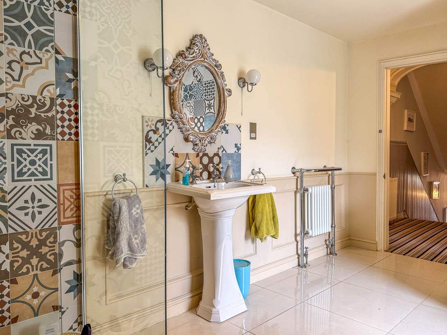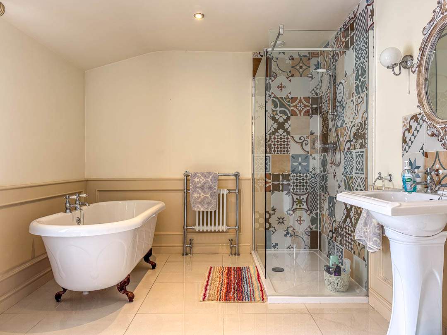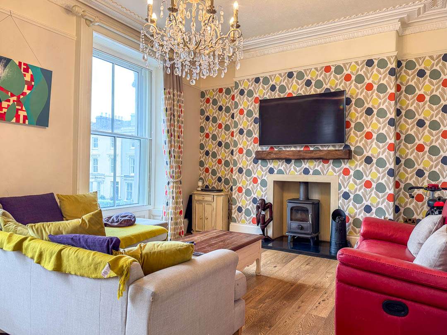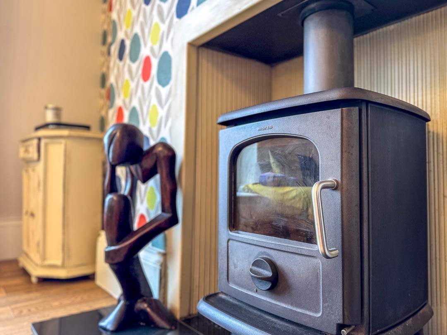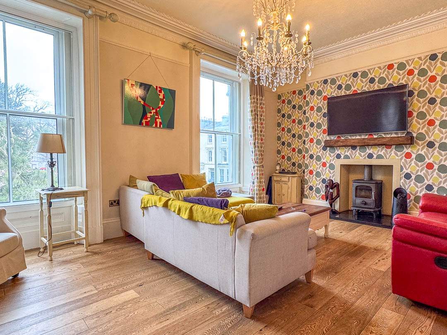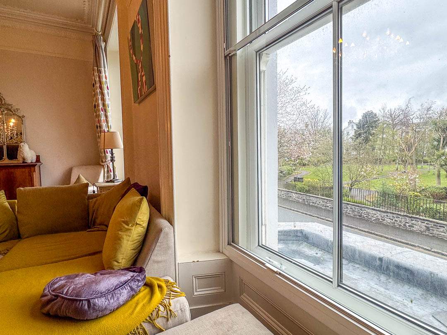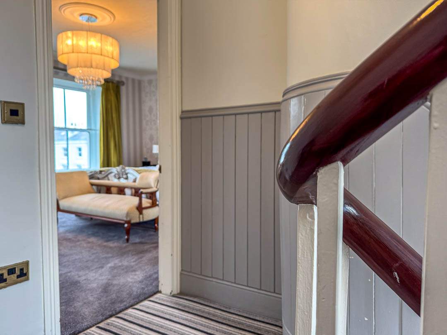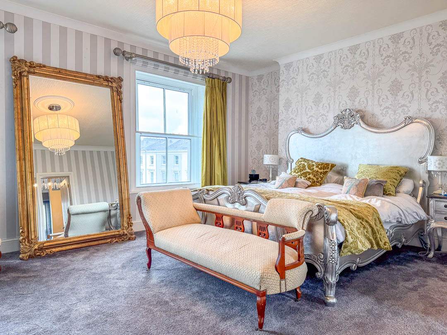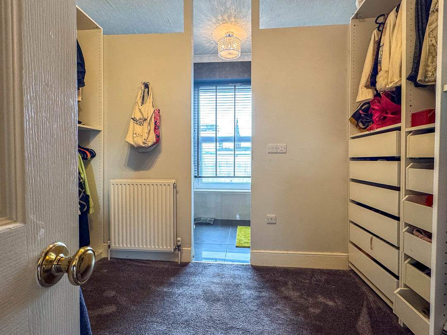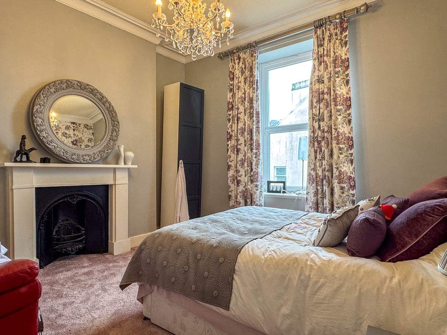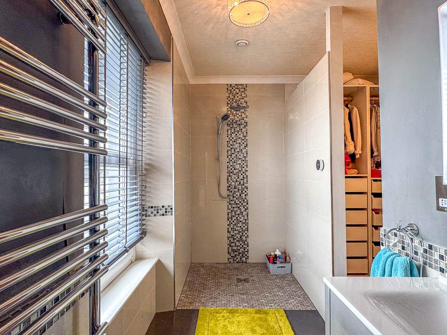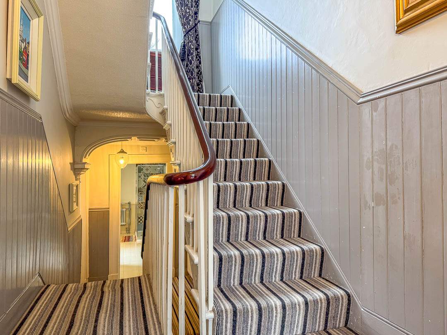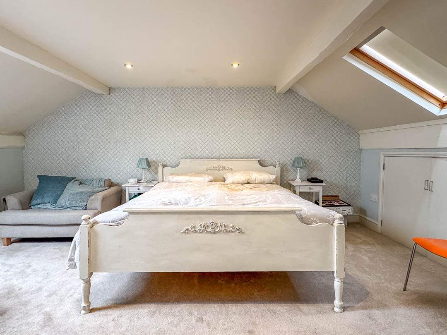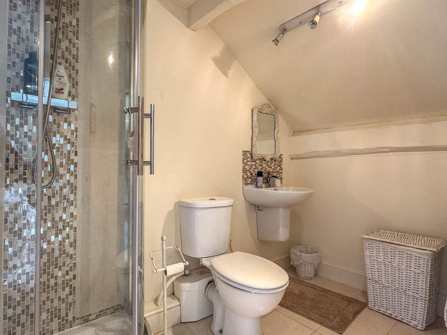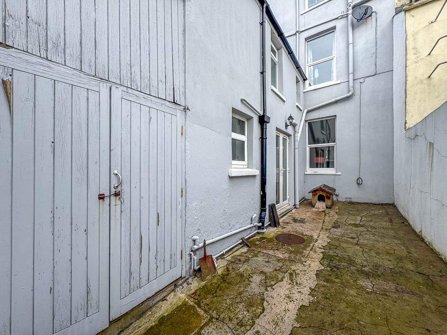- Terraced Townhouse overlooking Woodburn Square
- Withing walking distance of Douglas Town Centre, and close proximity to local schools
- Modern Kitchen Breakfast Room with walk in Pantry
- 2 Reception Rooms
- 4 Bedrooms, 3 Bathrooms
- Master Suite occupying the entire 2nd floor with walk in Dressing Room and En-suite Shower Room
- Courtyard garden to the rear
- Gas Central Heating, uPVC double glazed throughout
- No onward chain
Black Grace Cowley are delighted to offer number 2 Woodburn Square to the market. This stunning example of a period townhouse has been modernised and maintained to an excellent standard by the current vendors. Upon entering the property there is a Victorian style tiled pathway leading up to the front door, which gives access through to an entrance porch. From the entrance porch there is access into the entrance hallway, where there are carpeted stairs leading up to the first floor, original coved ceilings and period features. Off the entrance hall, there are two doors into the lounge and dining area with a large open archway separating the two rooms. The lounge has a bay window, which looks across to Woodburn Square and a period style fireplace to one wall. The dining room has a double glazed window looking onto the rear courtyard and there are solid wood floors throughout this room. At the end of the hallway is a door leading into the modern kitchen breakfast room, which has a range of high gloss wall and base units with solid wood worktops and integrated appliances. A set of French patio doors provide access out to the courtyard, fully tiled floor and a door to the rear provides access into a walk-in pantry area.
Taking the stairs up to the first floor, off the half landing at the back of the property, there is a large and recently modernised family bathroom featuring a freestanding roll top bath, walk in shower cubicle, wash hand basin and WC, built in storage and tiled floor. The laundry room can also be accessed off the half landing which has a double glazed window offering natural light and space for a washing machine and tumbled dryer. Off the main landing is bedroom four, which is currently being used as a first floor living room. It is a stunning room with high ceilings, log burner and fantastic views across the square via two large double glazed windows, this room would make for a an excellently sized double bedroom. Lastly off the first floor landing is a door into bedroom three, which has an original period fireplace and double glazed window to the rear aspect.
Taking the stairs up to the second floor, which is occupied entirely by the master suite. There is a door leading into a large master bedroom with two double glazed windows overlooking Woodburn Square, built in storage to one wall and a door into a walk through dressing room/wardrobe space with plenty of built in storage and an open archway takes you through to the en-suite shower room. The en-suite is fitted with a wet room style walk in shower, wash hand basin, WC and chrome heated towel rial. Continuing upstairs to the top floor, there is a large double bedroom with Velux windows offering plenty of natural light, two built in eaves storage cupboards and a door giving access into the en-suite shower room, which is fitted with a corner shower cubicle, wash hand basin and WC.
Externally, there is a courtyard garden to the front of the property and a courtyard to the rear with a gate giving access out to the back lane. Also off the rear courtyard, there’s a set of double doors, giving access into the boiler room and storage area where a gas central heating boiler and the pressurised hot water cylinder can be found.
The property has been maintained to an excellent standard, still retaining many of its period features and with its location just across from the square itself, it’s in a sought after spot within easy walking distance of Douglas Town centre and local amenities.
SEE LESS DETAILS
