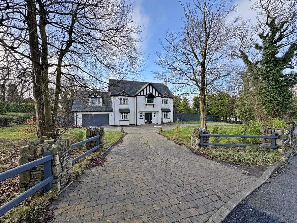
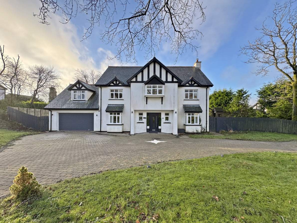
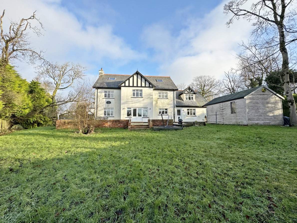
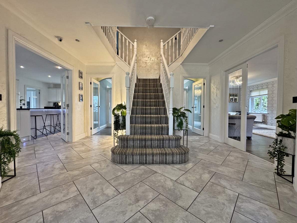
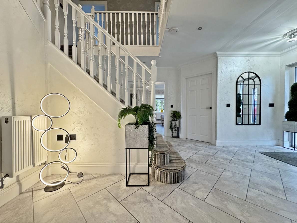
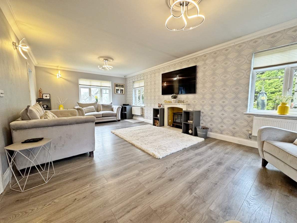
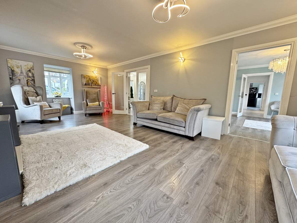
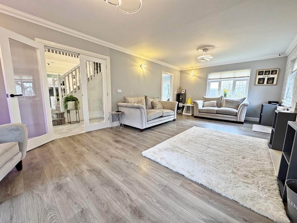
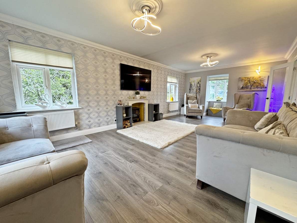
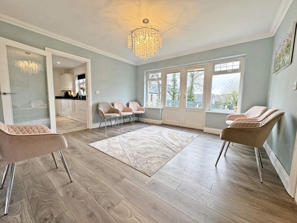
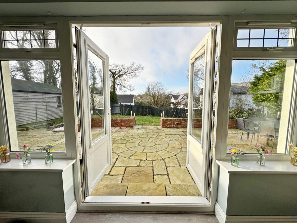
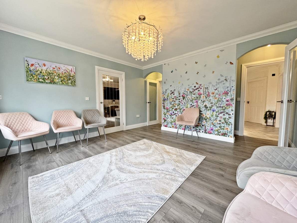
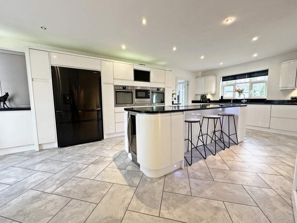
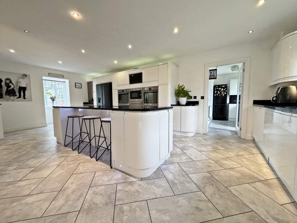
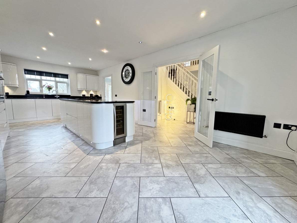
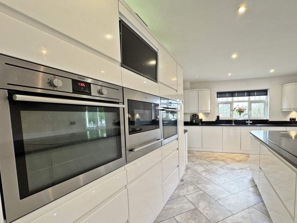
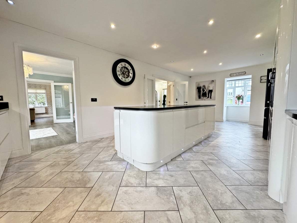
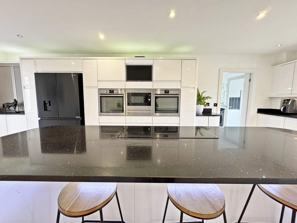
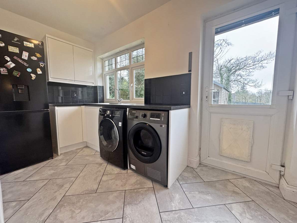
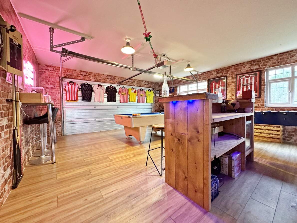
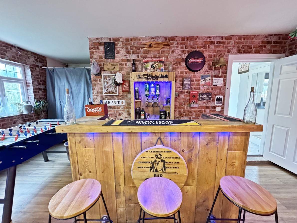
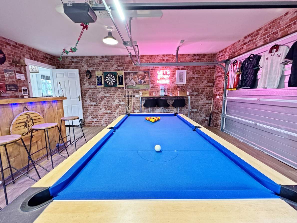
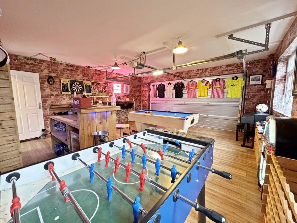
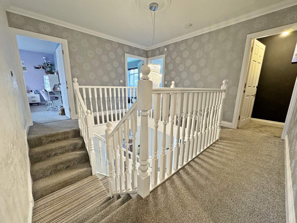
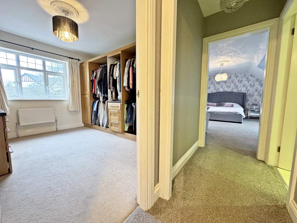
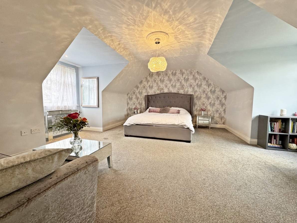
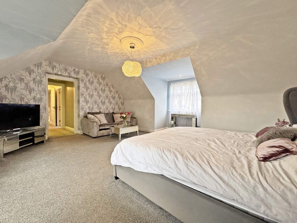
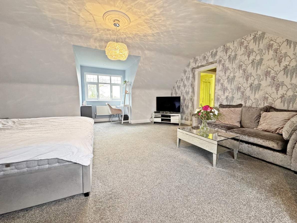
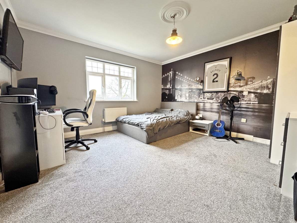
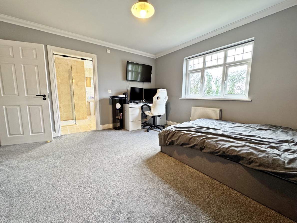
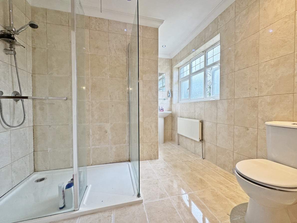
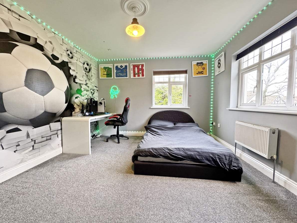
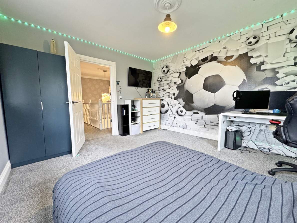
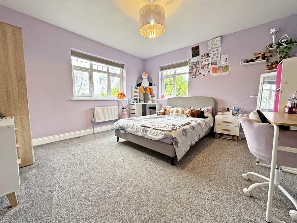
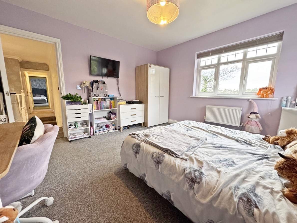
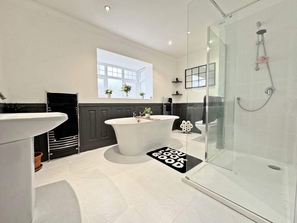
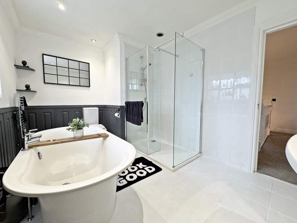
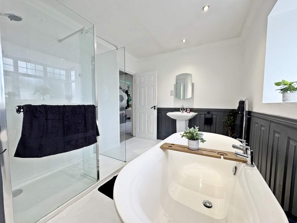
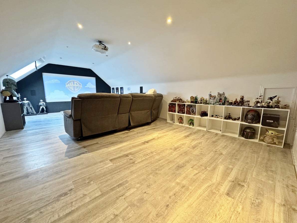
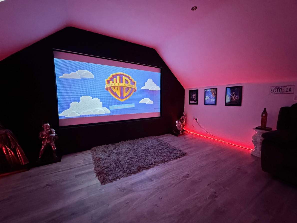
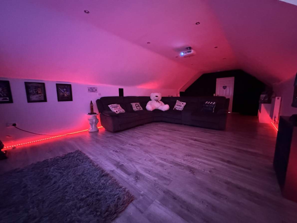
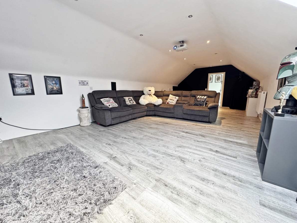
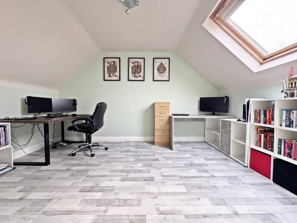
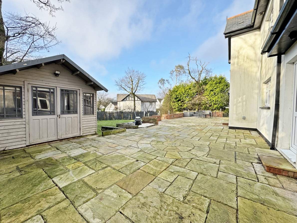
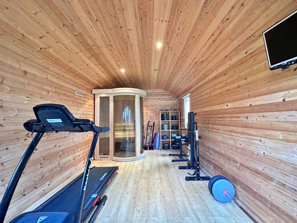
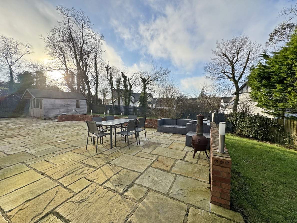
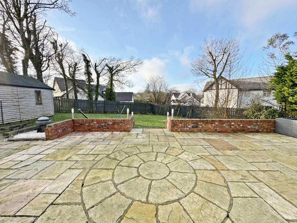
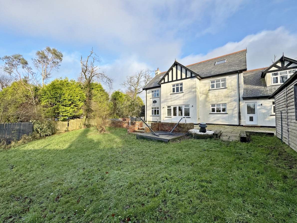
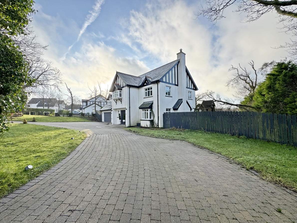
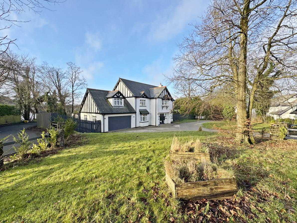


















































164 Fairways Drive: A Spacious and Luxurious Family Home in Mount Murray
Nestled within the prestigious Mount Murray development, 164 Fairways Drive is an exclusive detached family home boasting over 3,500 sq ft of living space. Situated on one of the largest plots in the area, the property features a...
164 Fairways Drive: A Spacious and Luxurious Family Home in Mount Murray
Nestled within the prestigious Mount Murray development, 164 Fairways Drive is an exclusive detached family home boasting over 3,500 sq ft of living space. Situated on one of the largest plots in the area, the property features a striking in-and-out driveway that enhances its curb appeal and provides ample parking.
Ground Floor: Light, Space, and Elegant Living
As you step through the front door, you are welcomed into an expansive reception hallway that serves as the heart of the home. The double-height space is filled with natural light, emphasised by fully glazed double doors leading to both the kitchen and living room, as well as single glazed doors to the dining room. The split staircase is a standout feature, drawing the eye upward and adding a sense of grandeur. Additional conveniences in the hallway include a cloakroom WC and a boot room.
The living room is a bright and inviting space, featuring a large bay window and a statement fireplace. Double glazed doors provide seamless access to the dining room, creating a flowing layout perfect for family living and entertaining.
The dining room, spacious and sophisticated, is enhanced by two fully glazed doors that lead to the rear patio. This design not only floods the room with light but also creates a natural extension to the outdoor living space, making it ideal for hosting guests.
The breakfast kitchen spans the entire depth of the house and is equipped with top-of-the-line AEG appliances, including a double oven, microwave, dishwasher, double fridge freezer, wine fridge, and electric hob. The central island, complete with a stylish breakfast bar and LED lighting, serves as a focal point for the room. A charming bay window adds to the sense of space and light, while a door leads conveniently into the utility room.
The utility room is thoughtfully designed with ample storage and is fully plumbed and powered for laundry appliances. It also provides direct access to the rear garden, ensuring practicality and convenience.
The former double garage has been converted into a versatile hobbies room, complete with a bar area, making it a great space for entertaining. However, the original electric garage door has been retained, allowing for easy reversion to a garage if desired.
First Floor: A Haven of Comfort
Ascending the feature staircase to the galleried landing, you’ll find an impressive layout that balances luxury with practicality.
The master suite is a true retreat, occupying the full depth of the house. Accessed via a private hallway, it features a fully fitted dressing room to one side and a luxurious en-suite shower room to the other. The bedroom itself benefits from dual bay windows, ensuring the space is bathed in natural light throughout the day.
There are three further double bedrooms on this level, one of which also boasts an en-suite shower room. A beautifully designed family bathroom features a freestanding bath and a walk-in shower, offering a spa-like experience for the entire family.
Second Floor: Versatile and Stylish
A secondary staircase leads to the second floor, where a large media room awaits. This impressive space is fully equipped with LED lighting, a full-sized projector, and eaves storage, making it perfect for movie nights or gaming. Additionally, there is a fifth double bedroom on this level, currently used as a home office, providing flexibility for growing families or those who work from home.
External Spaces: Exceptional Gardens and Outdoor Living
The outdoor spaces at 164 Fairways Drive are as impressive as the interior.
At the front, the in-and-out driveway provides ample off-road parking while enhancing the property’s aesthetics with its combination of lawn and mature trees.
The rear garden is predominantly south-facing, ensuring excellent sunlight throughout the day. A generous patio area, accessible from both the dining room and utility room, is ideal for al fresco dining and entertaining. The expansive lawn is perfect for children or pets, and a dedicated side garden currently houses a climbing frame.
The property also benefits from a summer house, presently used as a home gym complete with a sauna, further adding to the lifestyle appeal of the home.
Summary
164 Fairways Drive is a rare gem within the Mount Murray development. With its impressive proportions, high-end finishes, and thoughtfully designed layout, this home offers a harmonious blend of luxury and practicality. Its exceptional gardens, versatile spaces, and prime location make it the perfect choice for families seeking both comfort and style. This is more than just a house—it’s a home designed for living, entertaining, and enjoying life to the fullest.
-
5
-
3
-
4

