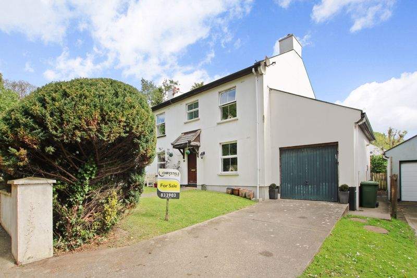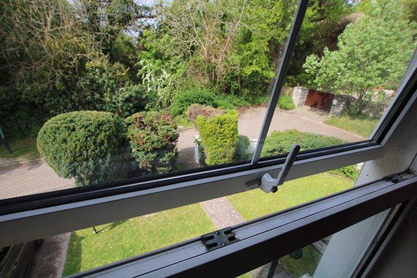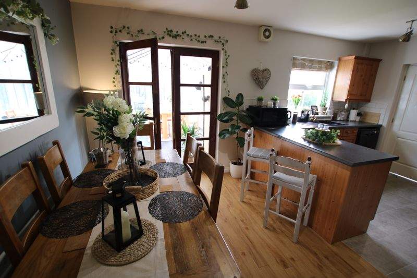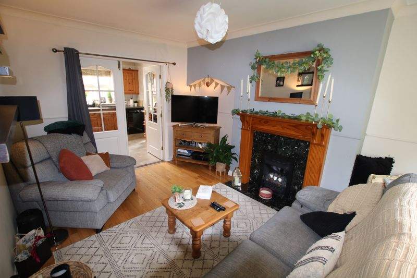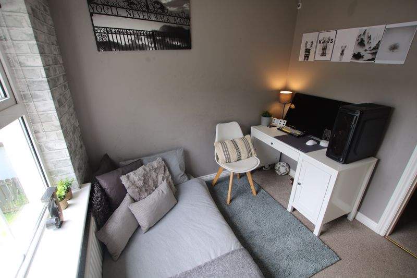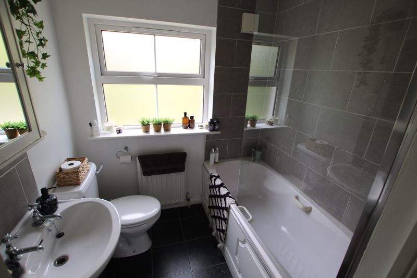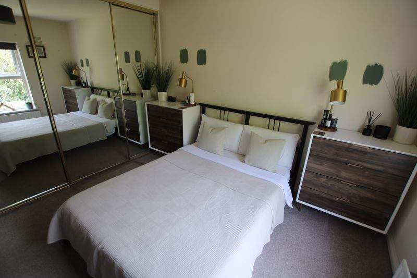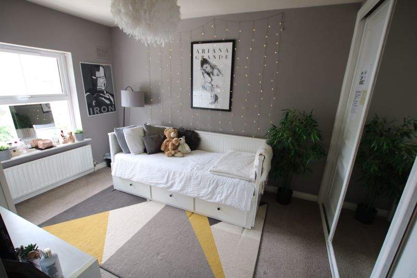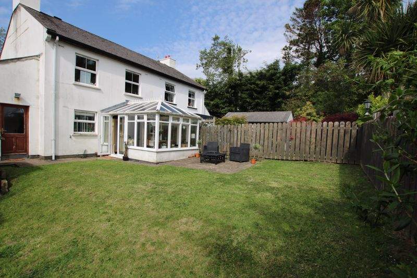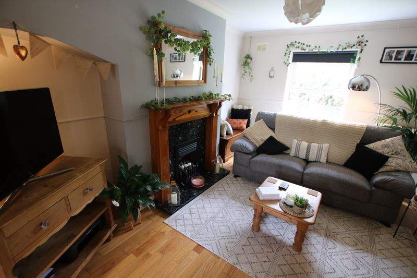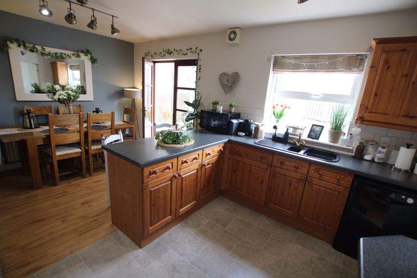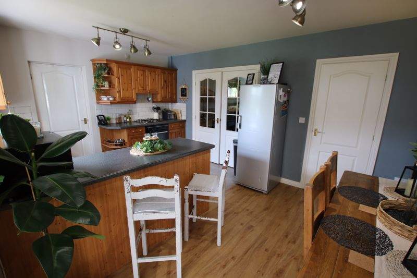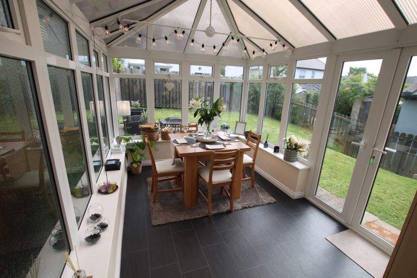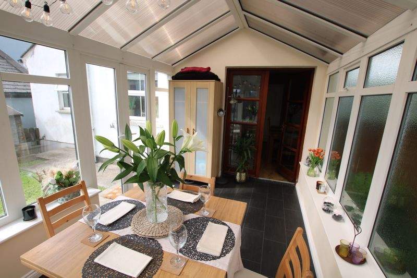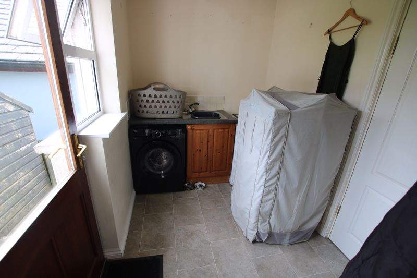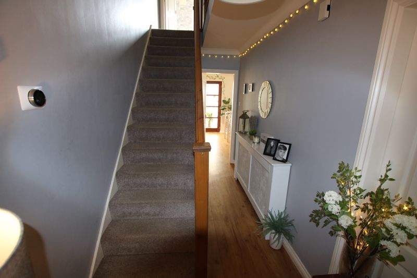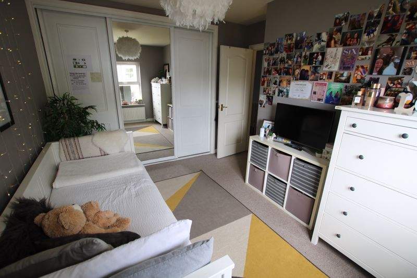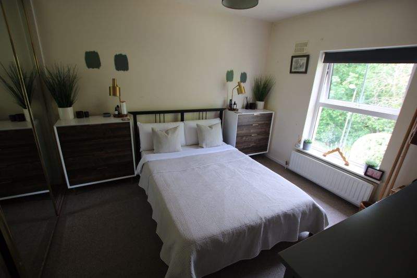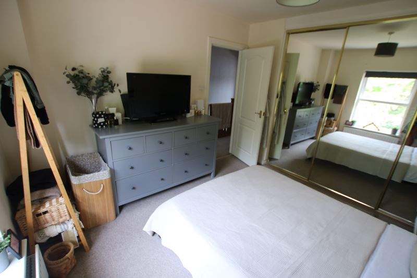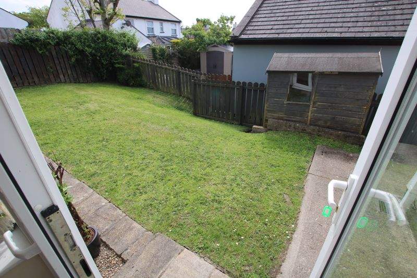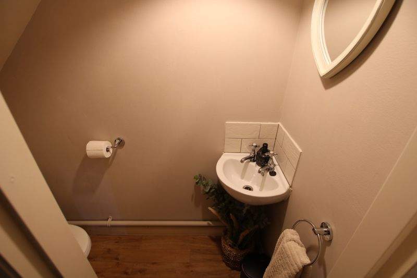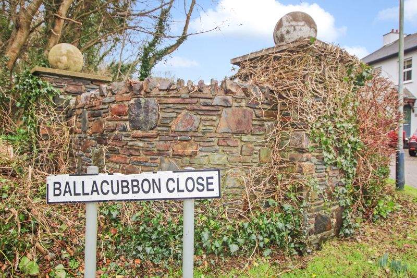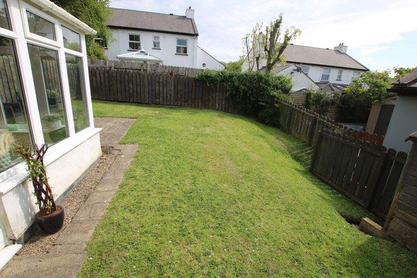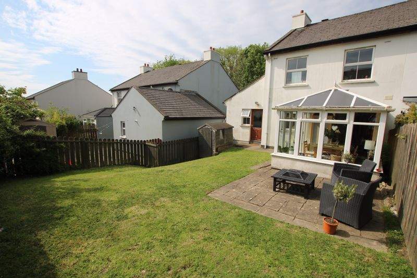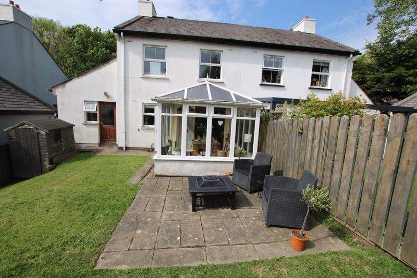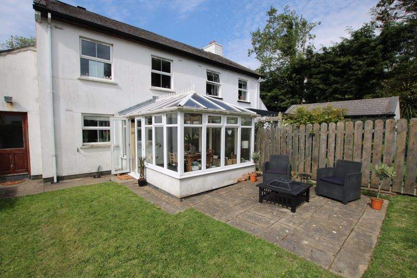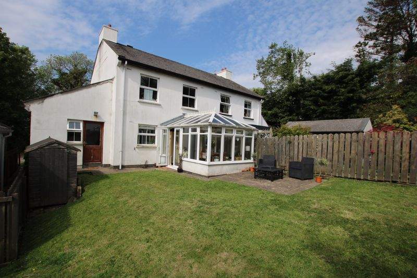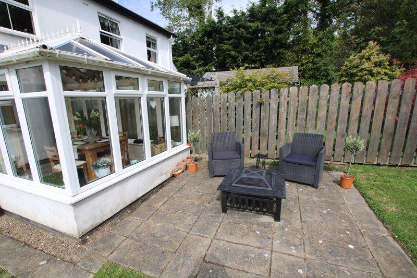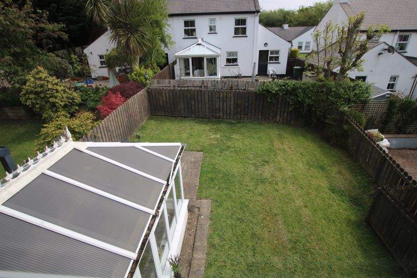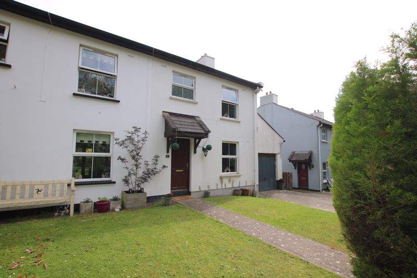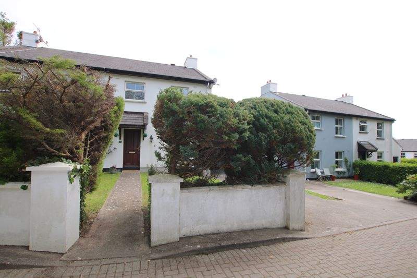This modern and spacious semi detached house is in a quiet cul-de-sac location, within catchment area of Arbory School, and delightful countryside walks on your doorstep. Accommodation comprises hallway, lounge, 17ft dining kitchen, conservatory, cloakroom, utility room, integral garage, 3 good sized bedrooms and bathroom. Outside is a lawned rear garden and to the front a walled lawned area with driveway. The property is offered with no onward chain.
LOCATION
Travelling out of Port Erin towards Colby on the A7, on reaching Ballabeg bend, take the left hand turn onto B42 road signposted Arbory/Grenaby them immediately right into Ballacubbon Close. Take the first left and No 2 is the second property on the right hand side.
ENTRANCE HALLWAY
Welcoming entrance hallway with staircase to first floor. Attractive wood flooring.
CLOAKROOM
Wash hand basin, w.c. Xpelair, tiled splashbacks.
LOUNGE
15′ 3” x 10′ 0” (4.64m x 3.05m)
Fireplace with gas fire inset (not in working order). Oak flooring. Double doors to dining kitchen.
DINING KITCHEN
17′ 0” x 11′ 9” (5.18m x 3.58m)
Good range of wall and base units with contrasting worktops incorporating a stainless steel sink unit, gas hob, electric oven, plumbing for dishwasher, point for fridge/freezer, tiled splashbacks. Door to utility room. Double doors to conservatory.
CONSERVATORY
12′ 11” x 9′ 0” (3.93m x 2.74m)
French doors to rear garden and patio.
UTILTY ROOM
8′ 5” x 6′ 0” (2.56m x 1.83m)
Base unit with worktop incorporating stainless steel sink unit, plumbing for washing machine, tiled splashbacks. Loft access. Door to integral garage. Door to outside.
INTEGRAL GARAGE
17′ 0” x 9′ 0” (5.18m x 2.74m)
Good sized single garage. Up and over door. Light and power. Gas central heating boiler. High vaulted ceiling for storage.
FIRST FLOOR
LANDING
Built in airing cupboard. Loft access.
BEDROOM 3
7′ 9” x 8′ 7” (2.36m x 2.61m)
Bright and airy room with rear aspect.
BEDROOM 2
11′ 0” x 10′ 7” (3.35m x 3.22m)
Rear aspect. Wall of fitted wardrobes.
BEDROOM 1
13′ 0” x 9′ 0” (3.96m x 2.74m)
Front aspect. Wall of fitted wardrobes.
BATHROOM
Modern white suite comprising panelled bath with shower over and glazed screen, w.c, wash hand basin, chrome ladder style heated towel rail, tiled walls and floor. Downlighters. Built-in cupboard. Xpelair.
OUTSIDE
Front lawned area with driveway for 2 cars. Delightful enclosed rear lawned garden with patio.
SERVICES
Mains water, drainage and electricity. Gas central heating. uPVC double glazing.
POSSESSION
Vacant possession on completion of purchase. Freehold. No onward chain. The company do not hold themselves responsible for any expenses which may be incurred in visiting the same should it prove unsuitable or have been let, sold or withdrawn. DISCLAIMER – Notice is hereby given that these particulars, although believed to be correct do not form part of an offer or a contract. Neither the Vendor nor Chrystals, nor any person in their employment, makes or has the authority to make any representation or warranty in relation to the property. The Agents whilst endeavouring to ensure complete accuracy, cannot accept liability for any error or errors in the particulars stated, and a prospective purchaser should rely upon his or her own enquiries and inspection. All Statements contained in these particulars as to this property are made without responsibility on the part of Chrystals or the vendors or lessors.
SEE LESS DETAILS
