_17840863.jpg)
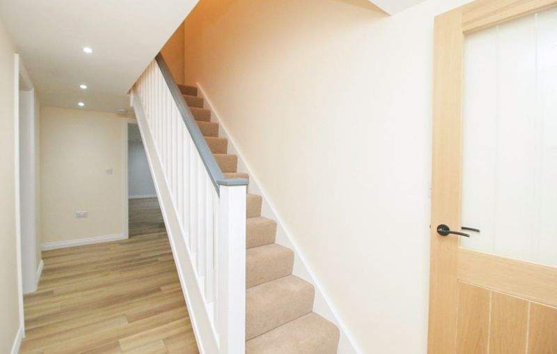
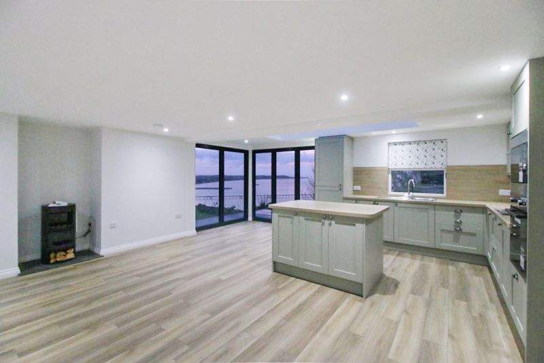
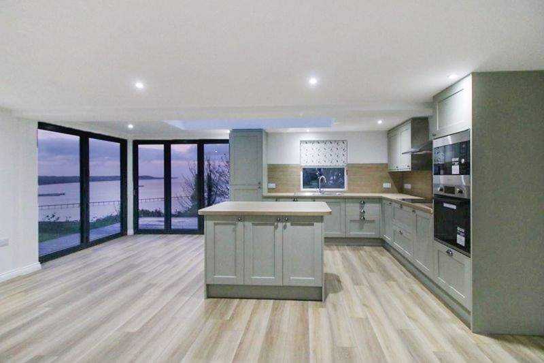
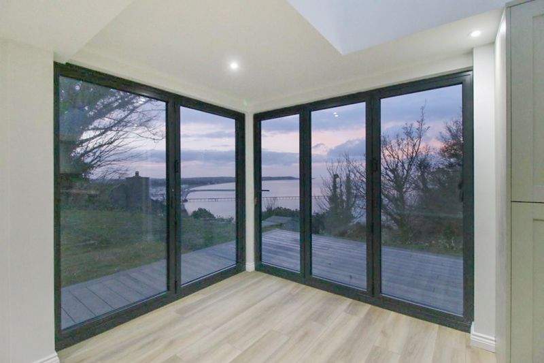
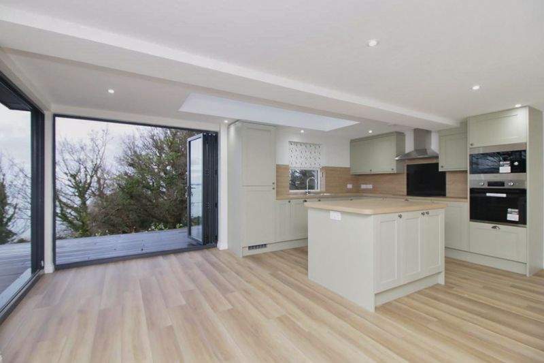
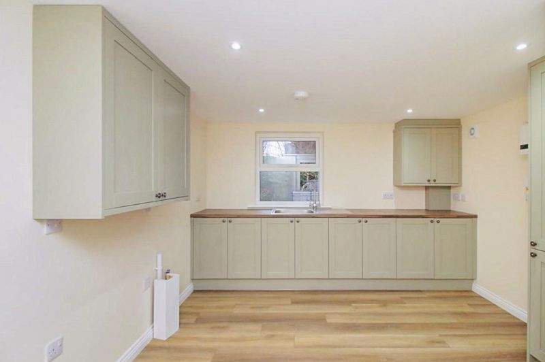
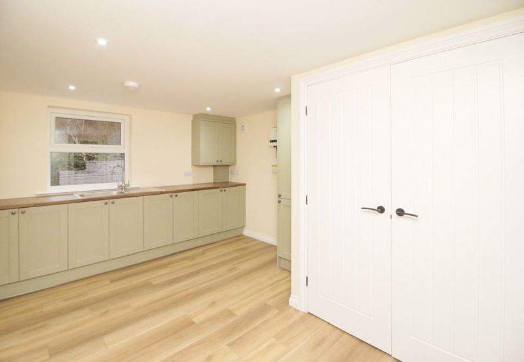
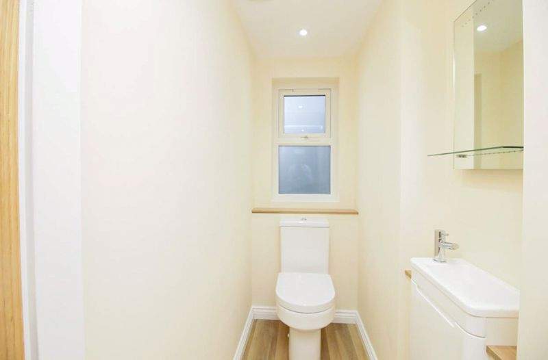
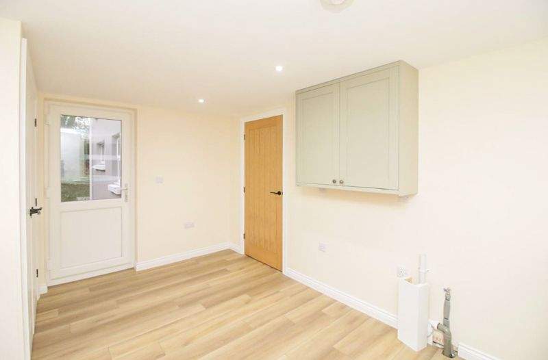
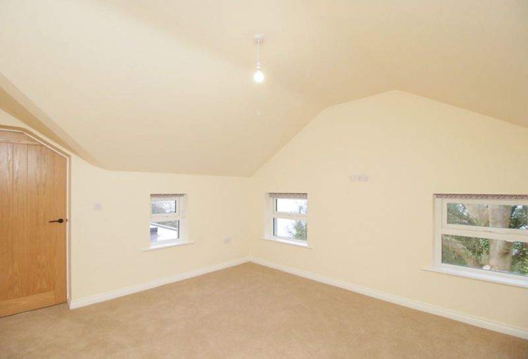
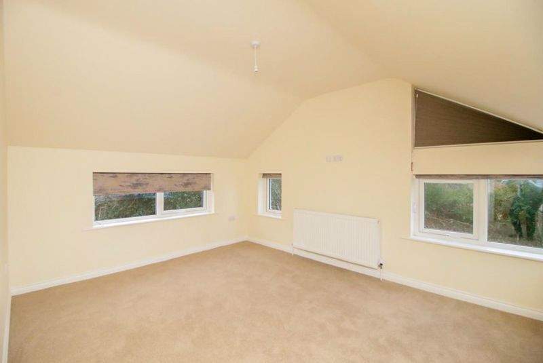
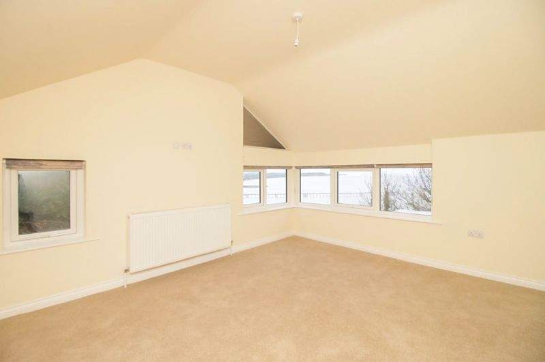
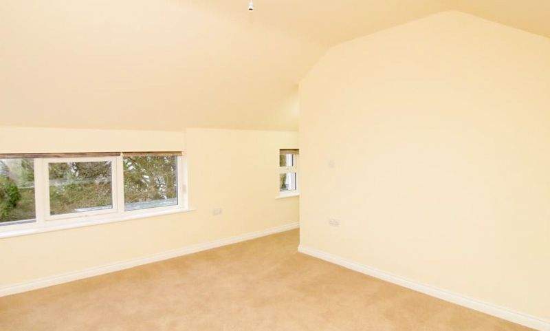
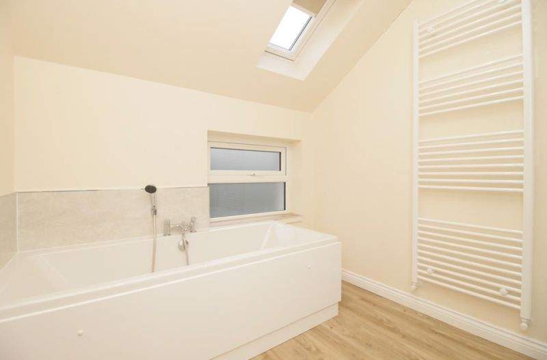
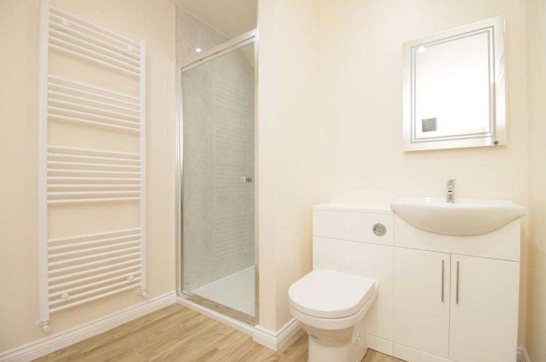
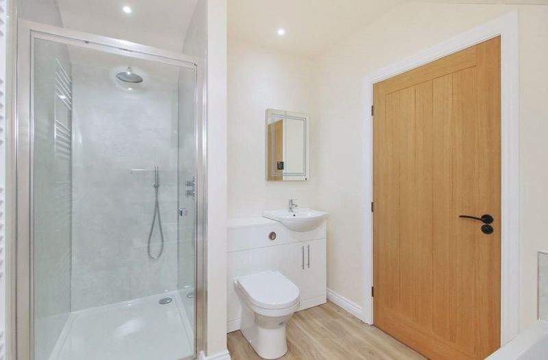
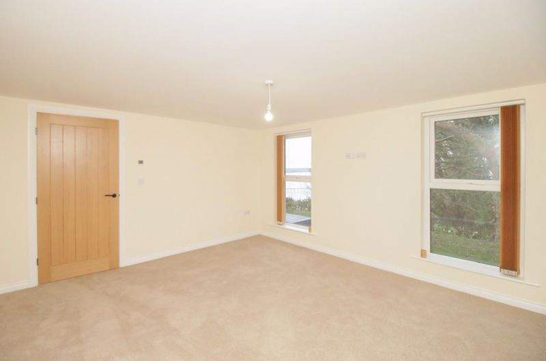
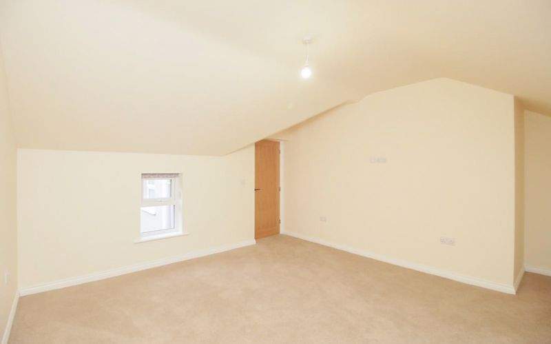
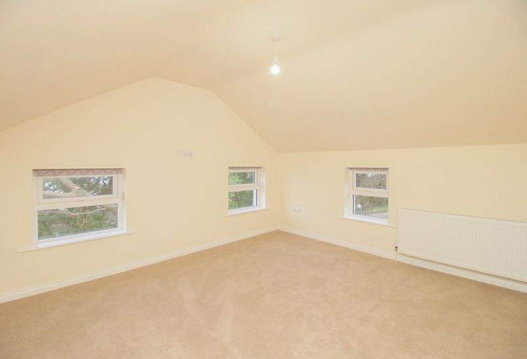
_17840859.jpg)
_17840860.jpg)
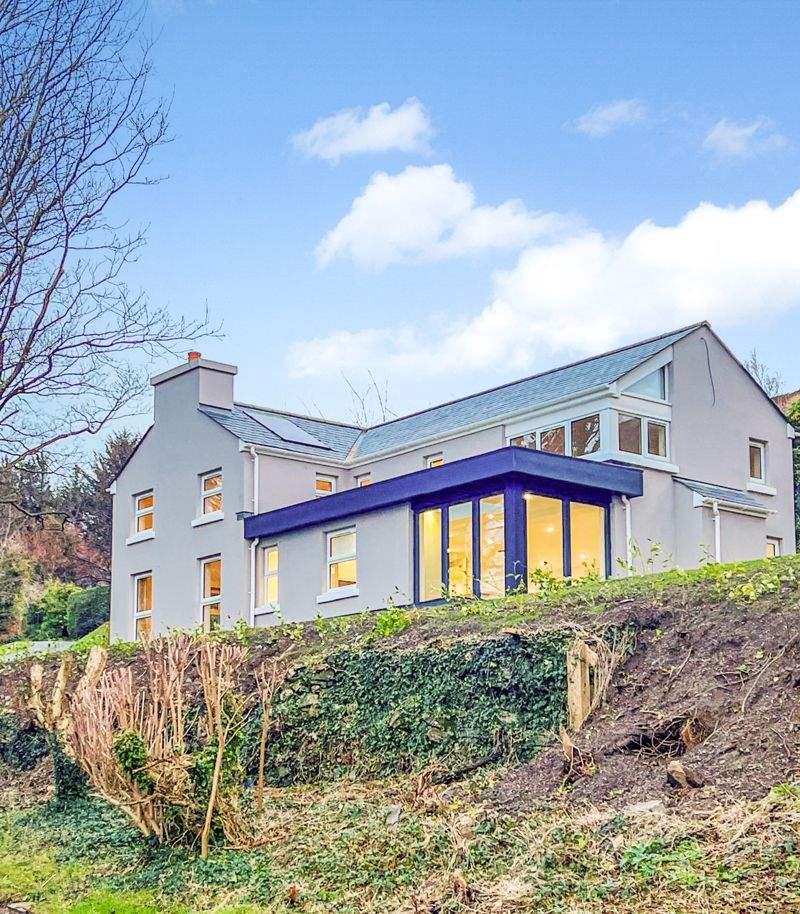
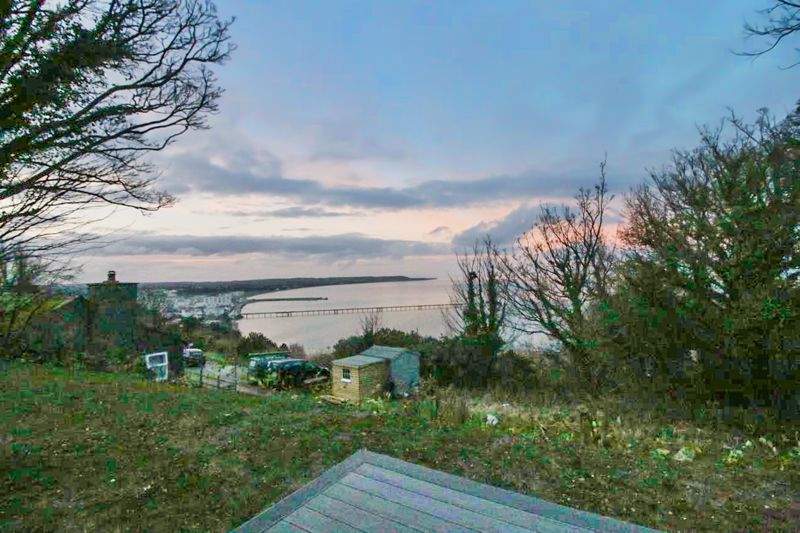
_17840858.jpg)
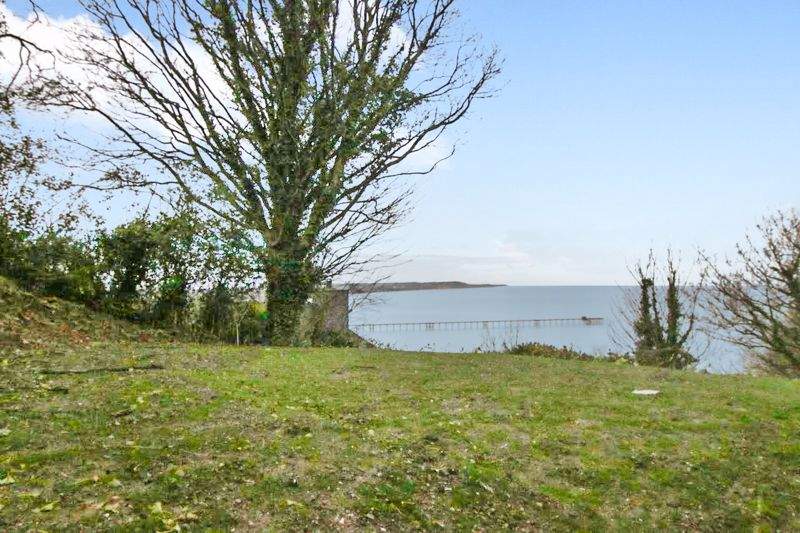
_17840863.jpg)



















_17840859.jpg)
_17840860.jpg)


_17840858.jpg)

Breathtaking coastal views: Cooil Ny Cronk is a architecturally stunning new build family home showcases meticulous design and construction, finished to an exceptionally high specification. Offering stunning panoramas over Ramsey Bay, with vistas stretching towards Bride and distant silhouettes to southern Scotland along to the Lake District. The property...
Breathtaking coastal views: Cooil Ny Cronk is a architecturally stunning new build family home showcases meticulous design and construction, finished to an exceptionally high specification. Offering stunning panoramas over Ramsey Bay, with vistas stretching towards Bride and distant silhouettes to southern Scotland along to the Lake District. The property provides spacious well laid out family accommodation and is conveniently located within easy reach of the shops, beach and park. This property is within the catchment area of Dhoon school. Boasting premium fixtures and fittings, the property includes energy-efficient solar thermal panels, air source heat pump, underfloor heating to ground floor and bathroom offering the perfect blend of luxury and sustainability. The accommodation comprises Open plan Kitchen/dining/living room, utility room and lounge/study and potential 4th bedroom. First floor comprises 3 double bedrooms and family bathroom. No onward chain. Viewing highly recommended.
LOCATION
Travelling South out of Ramsey on the A2 Coast Road towards Laxey. Drive over the tramlines and a short distance on the right you will see the signage for Ballure Holiday Cottages. Take this turning and the property is a short distance along on the right hand side.
PORCH
uPVC composite door. Ceiling light. Laminate floor. uPVC double glazed window. Oak part glazed door to
ENTRANCE HALL
Stairs to first floor. LED downlights. Thermostat control. Laminate floor. uPVC double glazed window. Multiple plug sockets.
CLOAKROOM
6′ 3” x 3′ 3” (1.9m x 1m)
WC and vanity wash hand basin. Illuminated mirror. Opaque uPVC double glazed. LED downlights. Extractor fan. Laminate floor.
UTILITY
14′ 1” x 10′ 10” (4.3m x 3.3m)
Single drainer stainless steel sink unit, base unit with laminate worktop over. Plumbed for washing machine and dryer. Wall and base units. Consumer unit. Plant room. LED downlights. Extractor fan. Multiple plug sockets. Laminate floor. uPVC double glazed door to rear garden.
OPEN PLAN KITCHEN/DINING/LIVING ROOM
21′ 4” x 20′ 0” (6.5m x 6.1m)
Excellent range of hand painted solid wood fitted base, wall and drawer units with laminate worktops. Incorporating 1 1/2 bowl sink with mixer tap. Integrated appliances include Lamona microwave, full height fridge freezer, double oven/grill and 4 ring hob with extractor hood over and dishwasher. Laminate upright. Island unit with base units, laminate worktops, multiple plug sockets and USB charging points. LED downlights. Laminate floor. Triple aspect., uPVC double glazed windows. 2 sets of Anthracite Bi-folding doors leading to outside with composite decking and sublime coastal views towards Ramsey Bay. Roof light.
SNUG/LOUNGE
13′ 5” x 12′ 10” (4.1m x 3.9m)
This room could be utilised as a downstairs 4th bedroom. Carpeted floor. Thermostat control. Ceiling light. Dual aspect. uPVC double glazed windows. Multiple plug sockets.
FIRST FLOOR: LANDING
2 uPVC double glazed windows. Carpeted floor. Ceiling light. Multiple plug sockets.
BEDROOM 1
13′ 9” x 10′ 10” (4.2m x 3.3m)
Triple aspect. uPVC double glazed windows offering coastal views. Radiator. Carpeted floor. Multiple plug sockets. Ceiling light. Open recess for hanging and storage.
BATHROOM
Modern White suite comprising panelled bath with shower attachment over, WC, vanity wash hand basin and shower enclosure with multi board walls. LED downlights. Heated towel rail. Laminate floor with underfloor heating. Velux roof light. Opaque uPVC double glazed window. Extractor fan. Illuminated mirror.
BEDROOM 2
13′ 9” x 12′ 2” (4.2m x 3.7m)
Triple aspect. uPVC double glazed windows. Carpeted floor. Multiple plug sockets. Radiator. Ceiling light.
BEDROOM 3
13′ 9” x 13′ 9” (4.2m x 4.2m)
Dual aspect. uPVC double glazed windows. Radiator. Multiple plug sockets. Carpeted floor. Ceiling light.
OUTSIDE
Approached via a tarmac driveway lined by mature trees leading to the front of the house. To the side is a low maintenance raised gravelled bed with high retaining wall. Air source heat pump. To the rear is a large lawned area. The side boundary will be screened by recently planted griselinia hedging. Composite decking for entertaining accessed via bi-folding doors.
SERVICES
Mains water, electricity and private drainage. Solar Panels. Air Source Heat pump.
VIEWING
Viewing is strictly by appointment through CHRYSTALS. Please inform us if you are unable to keep appointments.
POSSESSION
Vacant possession on completion of purchase. DISCLAIMER – Notice is hereby given that these particulars, although believed to be correct do not form part of an offer or a contract. Neither the Vendor nor Chrystals, nor any person in their employment, makes or has the authority to make any representation or warranty in relation to the property. The Agents whilst endeavouring to ensure complete accuracy, cannot accept liability for any error or errors in the particulars stated, and a prospective purchaser should rely upon his or her own enquiries and inspection. All Statements contained in these particulars as to this property are made without responsibility on the part of Chrystals or the vendors or lessors.
SEE LESS DETAILS
