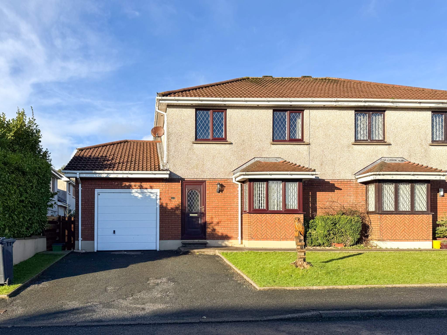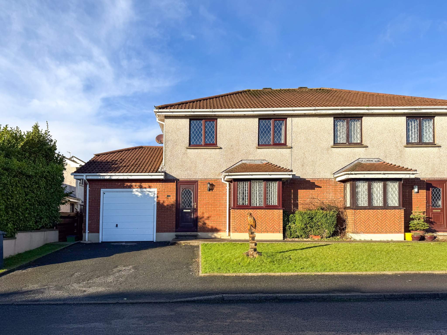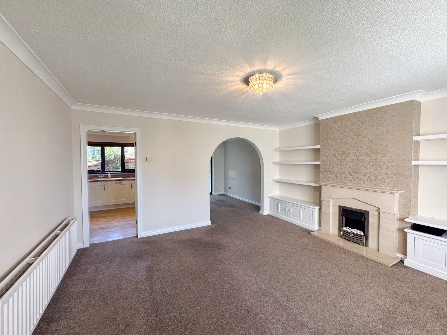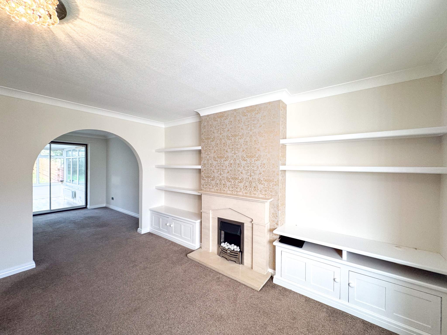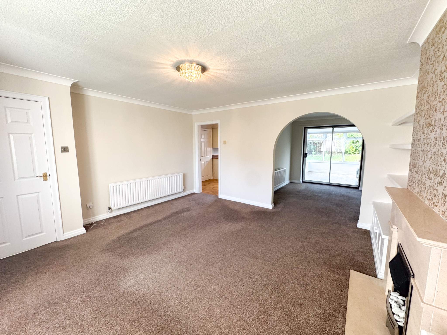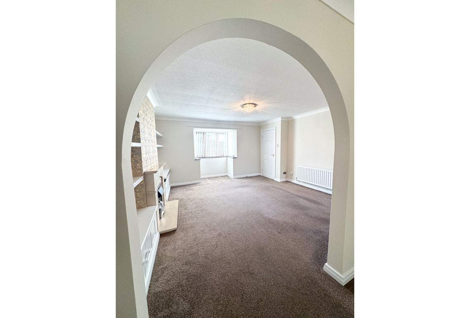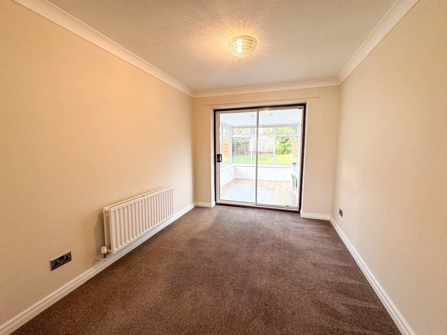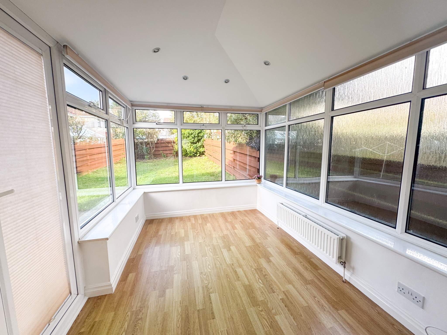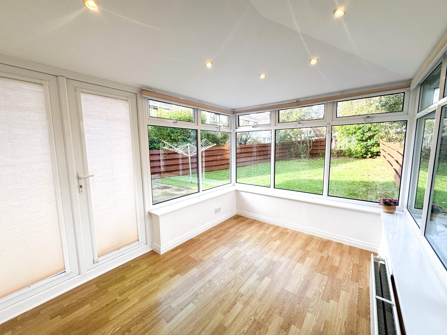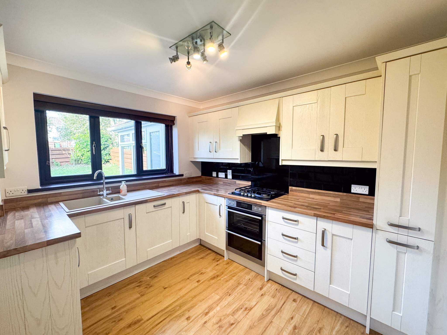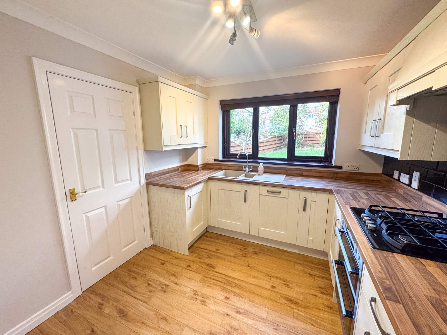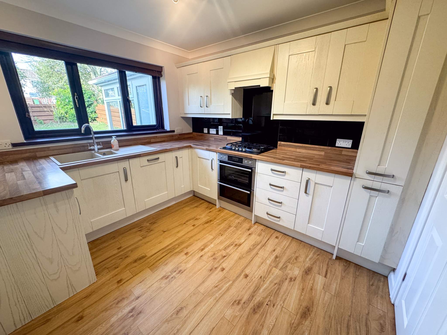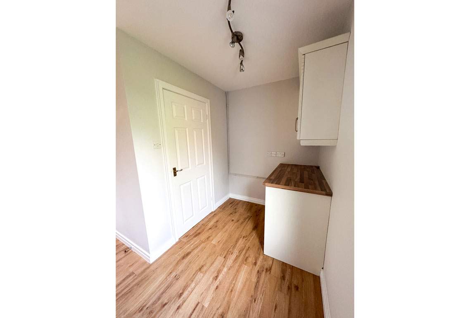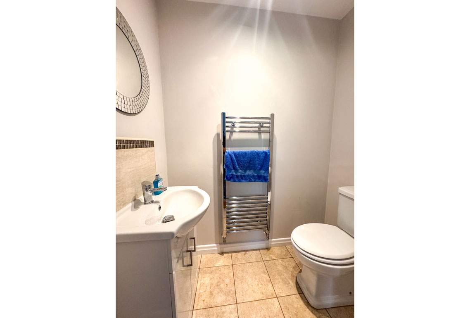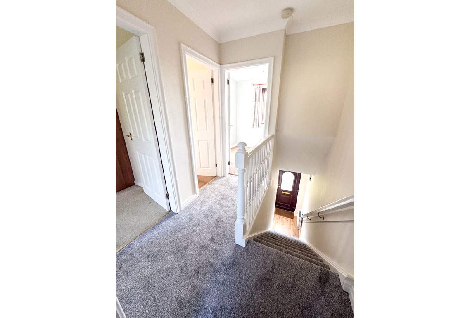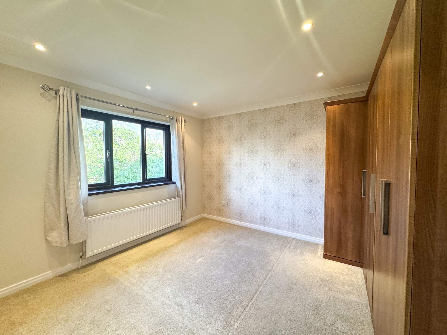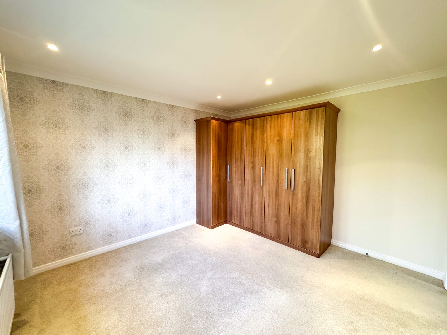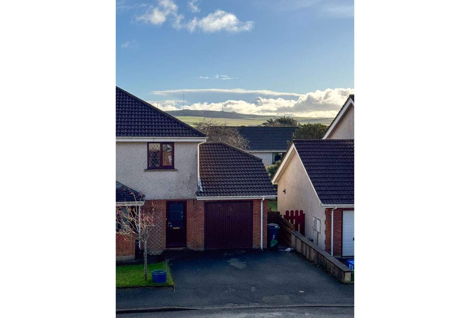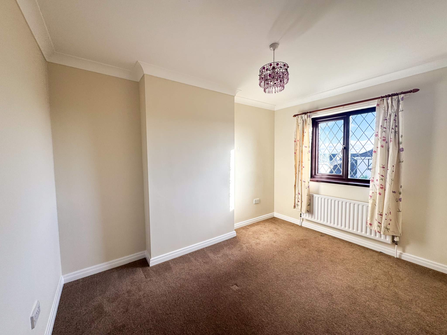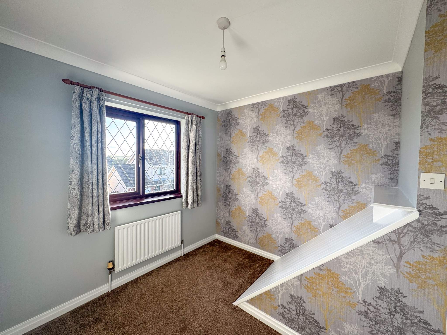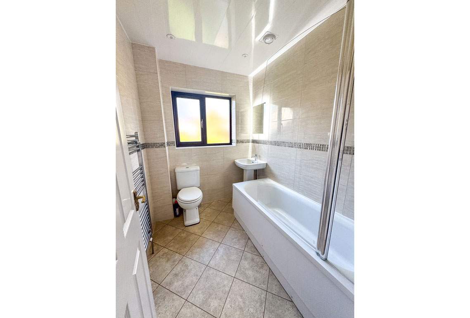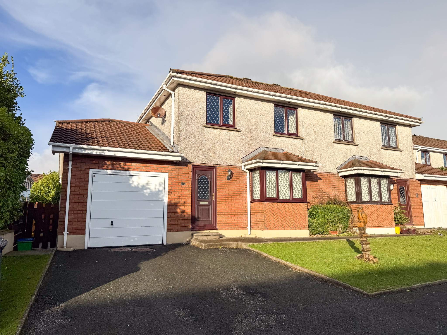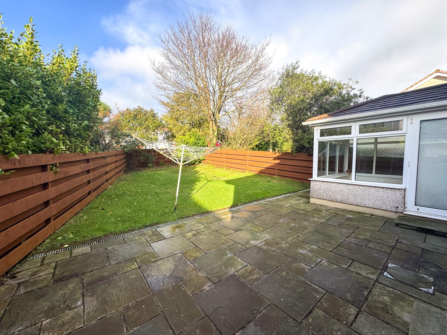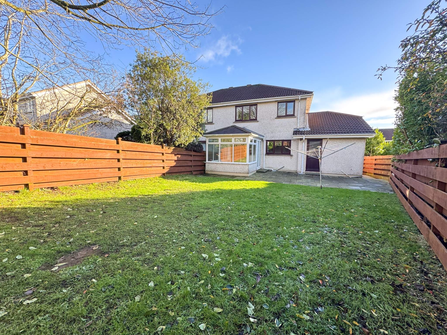Well presented semi-detached house situated in a sought after area in Saddlestone Within walking distance of Scoill Vallajeelt Close proximity to the NSC and Ballakermeen High School Freshly decorated and recarpeted throughout Lounge, Dining Room, Sun Room, Kitchen, Utility Room, Garage 3 Bedrooms and Family Bathroom Front and rear gardens, driveway parking...
- Well presented semi-detached house situated in a sought after area in Saddlestone
- Within walking distance of Scoill Vallajeelt
- Close proximity to the NSC and Ballakermeen High School
- Freshly decorated and recarpeted throughout
- Lounge, Dining Room, Sun Room, Kitchen, Utility Room, Garage
- 3 Bedrooms and Family Bathroom
- Front and rear gardens, driveway parking for two cars
- Gas fired central heating and uPVC double glazing
- Offered for sale with no onward chain
Black Grace Cowley are delighted to offer 1 Ashbourne Grove to the market, a well presented semi-detached house situated in a sought after area in Saddlestone. Within walking distance of Scoill Vallajeel primary school and only a short drive to the NSC, Ballakermeen High School and Douglas town centre.
To the front of the property is a tarmacked driveway providing off road parking for two cars and a lawned garden. Entering the property via the uPVC double glazed door which leads into the Entrance Hall with carpeted stairs up to the first floor. Off the entrance hall is the spacious Lounge with a bay window, electric feature fireplace and built in storage cupboards with shelving to either side. Open archway from the lounge into the Dining Room with sliding patio doors which provide access into the Sun Room. The Sun Room enjoys views over the garden and a set of uPVC double glazed French patio doors provide access to the patio and garden. The Kitchen, accessed via the lounge, is fitted with a range of modern shaker style base and wall units with wood effect worksurfaces, integrated oven and grill, gas hob and dishwasher. An understairs cupboard provides additional storage. From the kitchen there is access into the Utility Room with fitted wall and base units to match the kitchen, space and plumbing for washing machine and space for fridge freezer. Door to cloakroom WC and uPVC double glazed door provides access to the rear garden. The garage is also accessed via the utility room, houses the gas fired central heating boiler.
Taking the stairs to the first floor landing with access to all three bedrooms and bathroom. Bedroom 1 is a good sized double, situated at the rear of the property with spacious fitted wardrobes. Bedroom 2 is situated at the front of the property with pleasant hillside views and access to the loft space, Bedroom 3, also at the front of the property would work well as a Study/Nursery or Dressing Room. The Family Bathroom is fitted with a white three piece white suite comprising panelled bath with shower over and glass screen, wash hand basin and WC with illuminated mirror over, attractive fully tiled walls and flooring.
To the front of the property is a driveway providing off road parking for two cars and a lawned garden. To the rear is a private and fully enclosed garden mainly laid to lawn with a paved patio area. There is a side gate which leads to the front of the property.
Offered for sale with no onward chain. Gas fired central heating. uPVC double glazed throughout.
SEE LESS DETAILS
