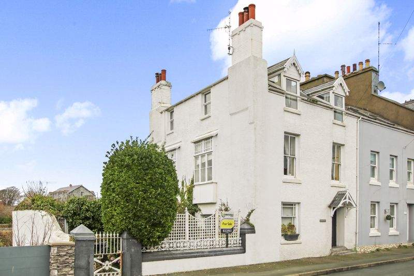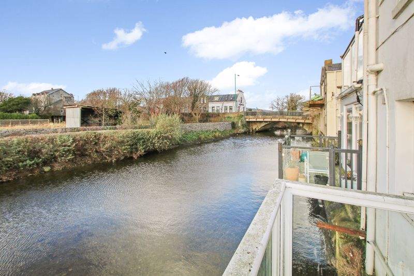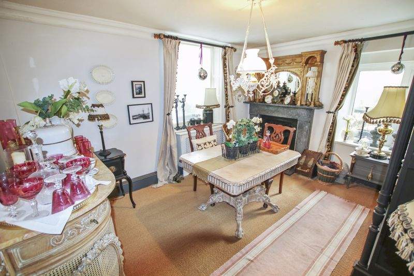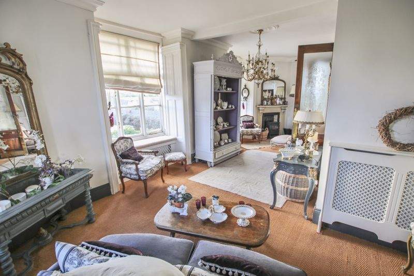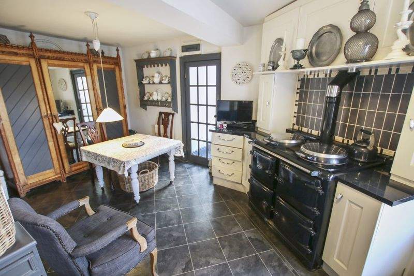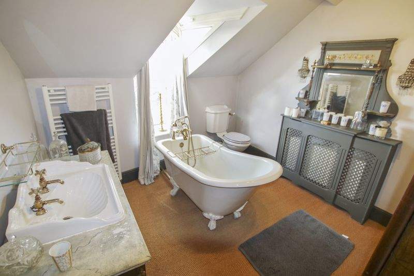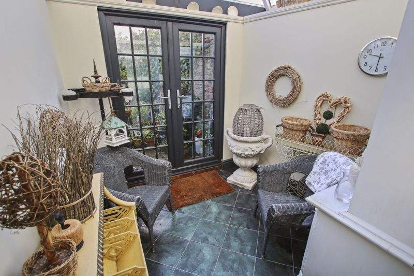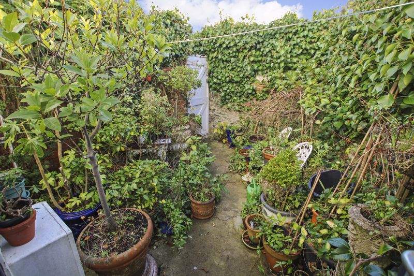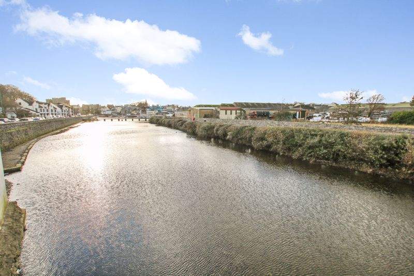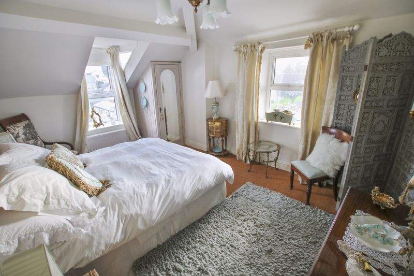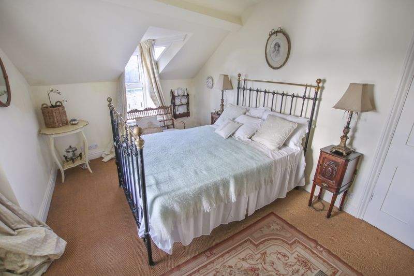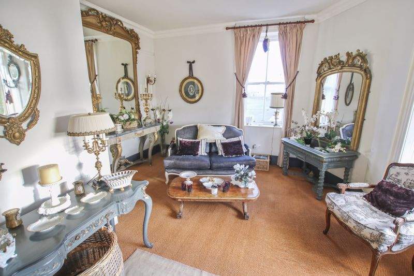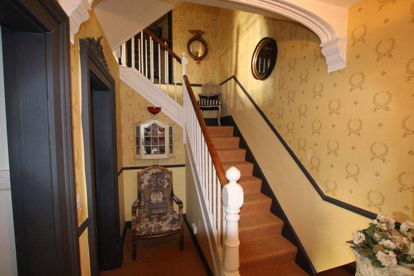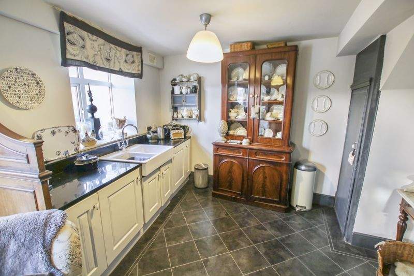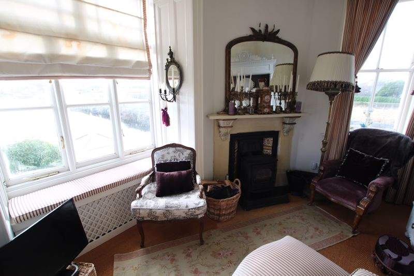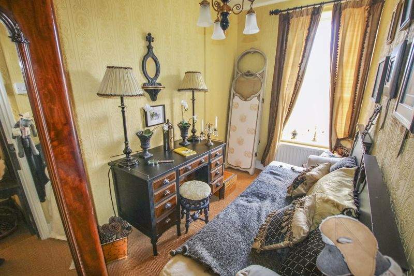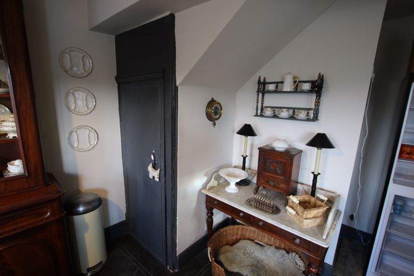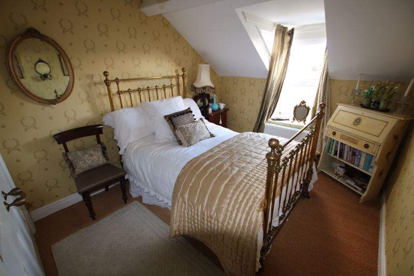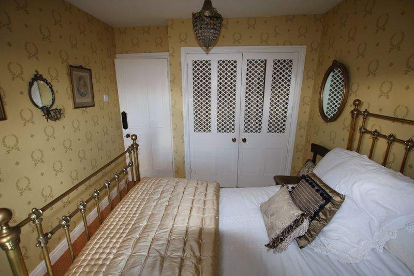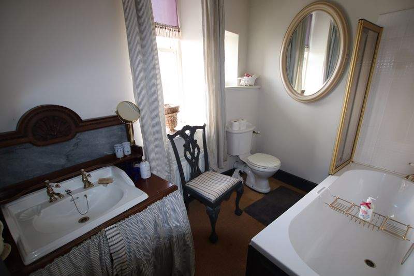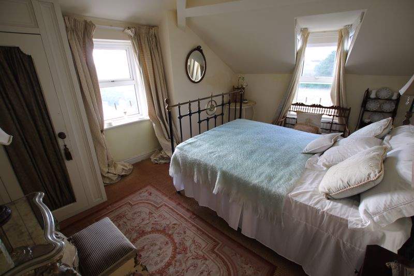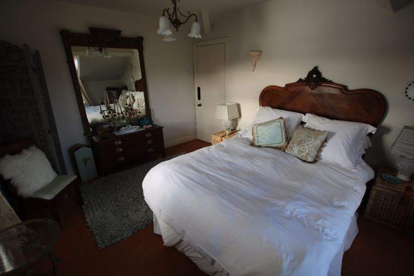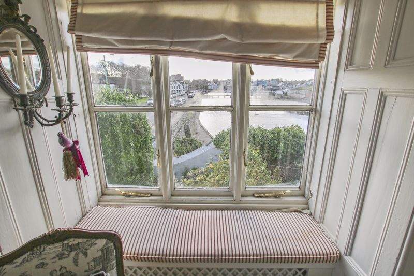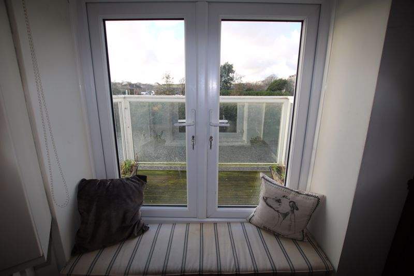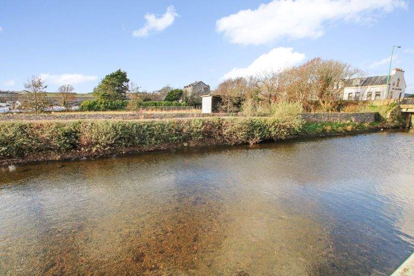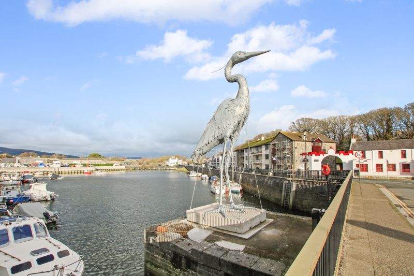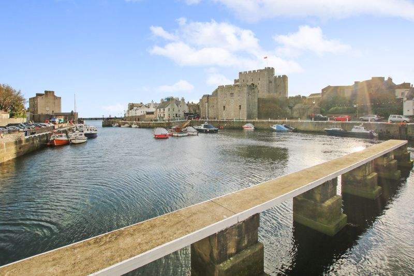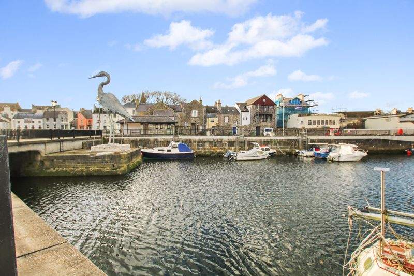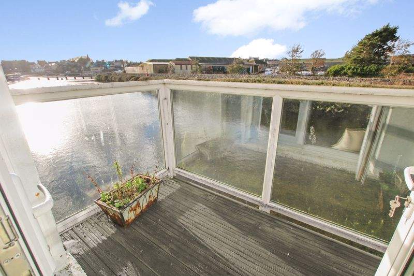Beautiful end of terrace house, which offers delightful river and harbour views, just a short walk to local shops and amenities. The elegant accommodation spans over three floors and includes a dining room, dining kitchen, conservatory, first floor lounge, 4 bedrooms and 2 bathrooms. Outside is a balcony directly overlooking the river and a pretty side garden. The property is offered for sale with no onward chain. Viewings are highly recommended to appreciate this lovely home.
LOCATION
Travelling into Castletown from Port Erin, pass through the traffic lights and proceed straight ahead. At the roundabout turn right into Victoria Road, where River House is the last property in the terrace on the right hand side.
ENTRANCE PORCH
Half glazed door to:
ENTRANCE HALLWAY
Elegant and welcoming entrance hallway with beautiful staircase leading up to the first floor. Cloaks cupboard.
DINING ROOM
10′ 11” x 13′ 5” (3.33m x 4.09m)
Quality marble fireplace with log burning stove. Pleasant views over garden.
DINING KITCHEN
24′ 0” x 19′ 6” (7.31m x 5.94m)
Large spacious room with quality fitted kitchen comprising base units with contrasting worktops, double Belfast sink, fridge/freezer, Karndean flooring, understairs cupboard/pantry, delightful window seating. oil fired Aga (hot water & heating). Wonderful views directly over the river and towards the harbour. Steps up to French doors to:
BALCONY
Private balcony looking directly over the river and lovely views towards the harbour.
CONSERVATORY
8′ 8” x 9′ 10” (2.65m x 2.99m)
French doors leading to garden. Karndean flooring.
FIRST FLOOR
LANDING
Staircase to second floor. Cupboard housing Megaflo.
LOUNGE
31′ 7” x 13′ 11” (9.63m x 4.25m)
Glass double doors take you into this lovely elegant room with stunning views over the river and towards the harbour. Victorian fireplace with tiled slips and hearth, wood burning stove. Window seating.
BATHROOM
Pretty bathroom suite comprising bath with shower over, w.c., hand wash basin in antique wash unit, white ladder styled heated towel rail. Views over river.
BEDROOM 4
11′ 11” x 6′ 5” (3.64m x 1.95m)
Front aspect.
SECOND FLOOR
LANDING
Velux.
BATHROOM
Freestanding bath, w.c., hand wash basin in antique wash stand, white ladder style heated towel rail. Views over river.
BEDROOM 1
13′ 9” x 11′ 10” (4.19m x 3.61m)
Dual aspect with superb views overlooking the river. Built-in wardrobe.
BEDROOM 2
12′ 3” x 13′ 5” (3.73m x 4.10m)
Lovely outlook across the river. Built-in wardrobe.
BEDROOM 3
10′ 8” x 9′ 4” (3.26m x 2.84m)
Front aspect. Double built-in wardrobe.
OUTSIDE
Lovely walled courtyard garden to side of property (previous planning permission for carport). Gate to front. Delightful harbour and river views.
SERVICES
Mains water. drainage and electricity. Oil fired central heating off the Aga. Part uPVC double glazed.
POSSESSION
Freehold. Vacant possession on completion of purchase. No onward chain. The company do not hold themselves responsible for any expenses which may be incurred in visiting the same should it prove unsuitable or have been let, sold or withdrawn. DISCLAIMER – Notice is hereby given that these particulars, although believed to be correct do not form part of an offer or a contract. Neither the Vendor nor Chrystals, nor any person in their employment, makes or has the authority to make any representation or warranty in relation to the property. The Agents whilst endeavouring to ensure complete accuracy, cannot accept liability for any error or errors in the particulars stated, and a prospective purchaser should rely upon his or her own enquiries and inspection. All Statements contained in these particulars as to this property are made without responsibility on the part of Chrystals or the vendors or lessors.
SEE LESS DETAILS
