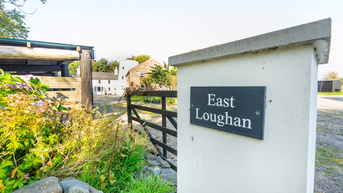
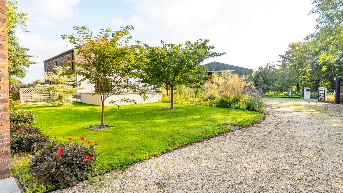
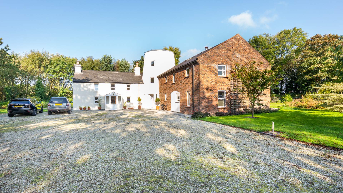
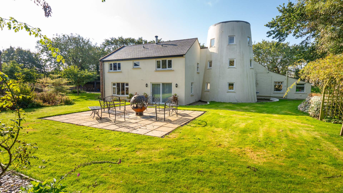
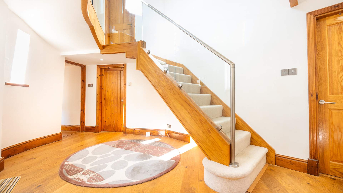
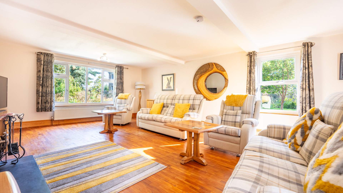
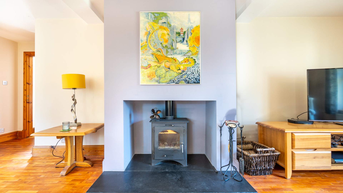
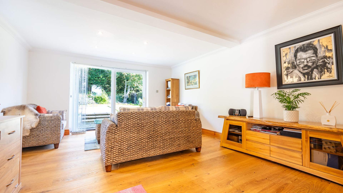
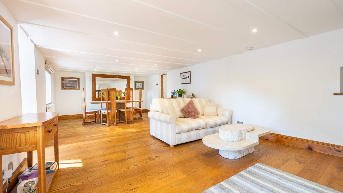
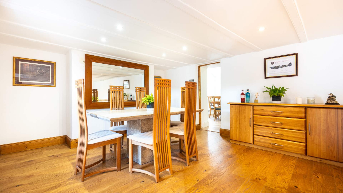
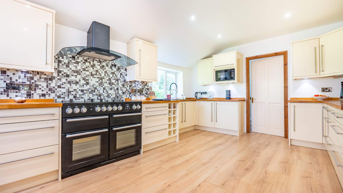
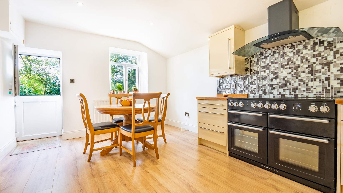
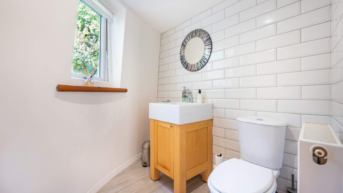
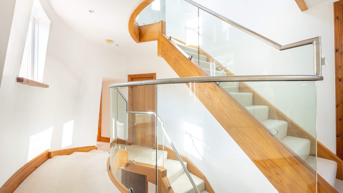
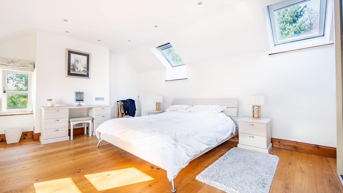
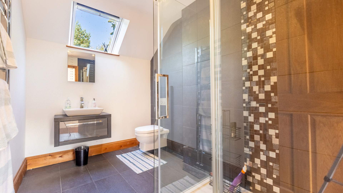
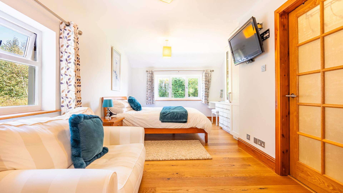
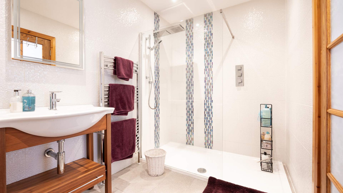
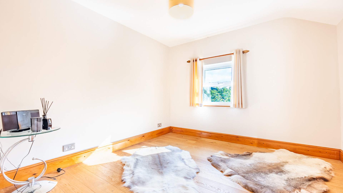
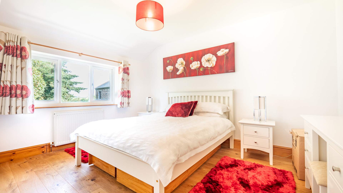
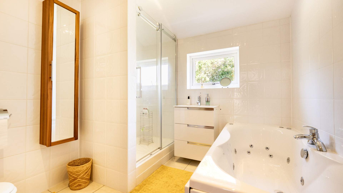
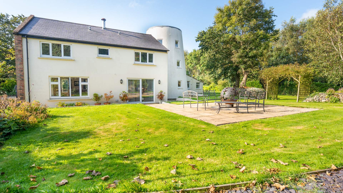
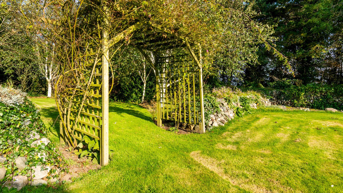
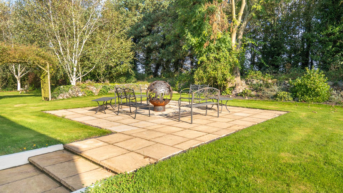
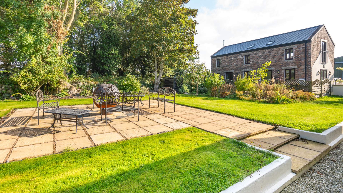
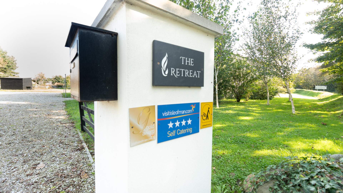
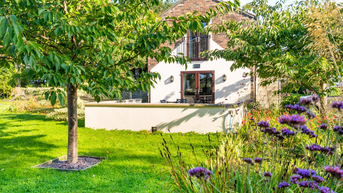
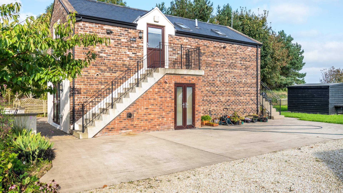
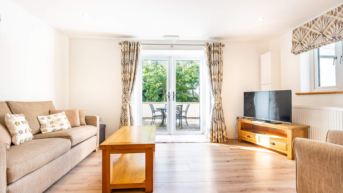
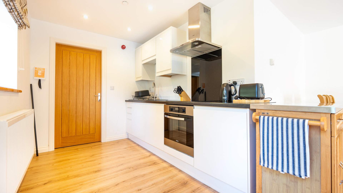
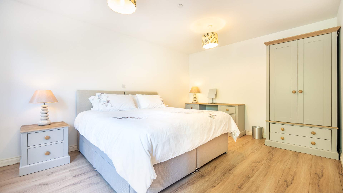
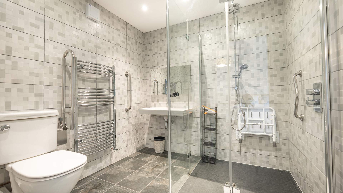
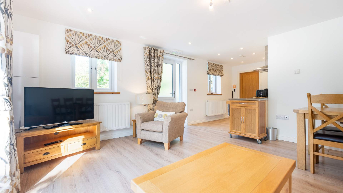
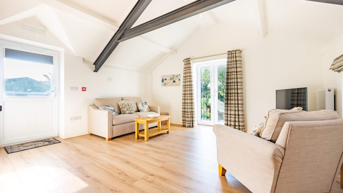
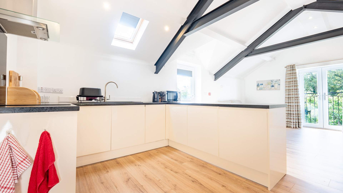
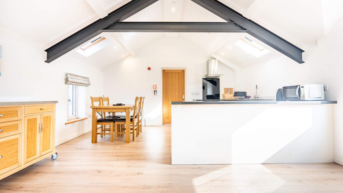
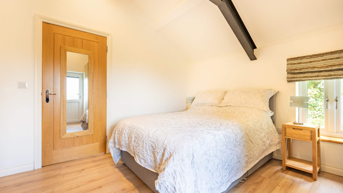
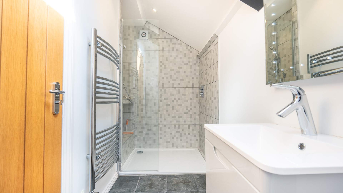
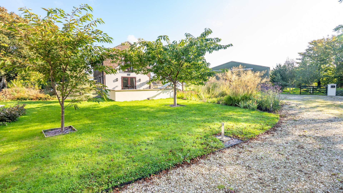
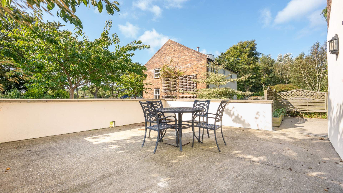
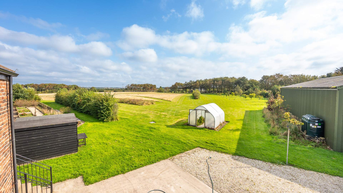
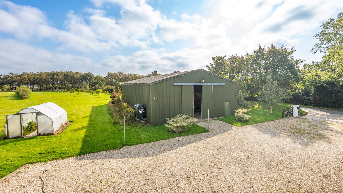
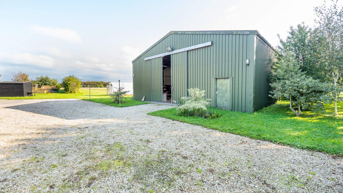
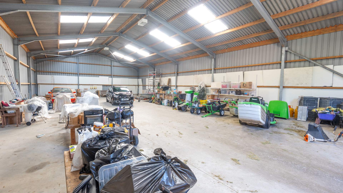
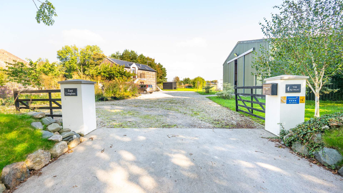
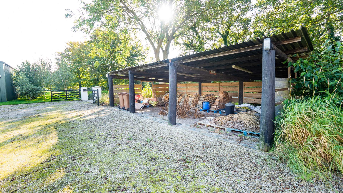
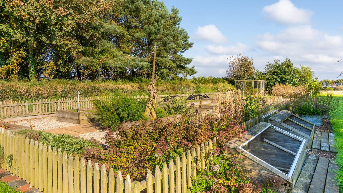
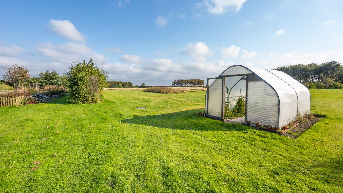
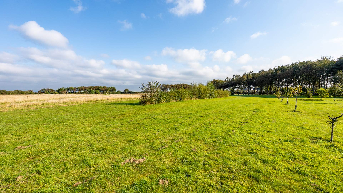
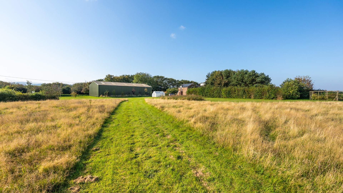
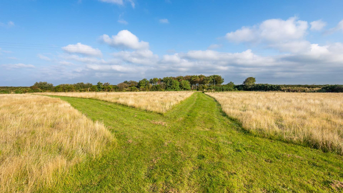
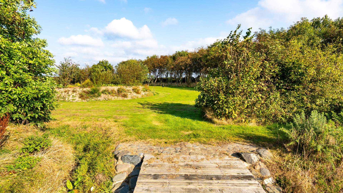
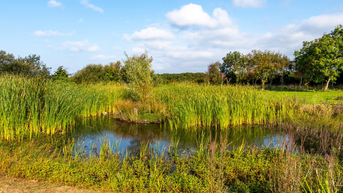
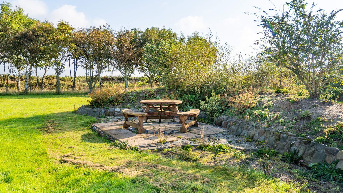






















































Detached 4/5 bed, 3 bathroom house in over 7 acres with a blend of private gardens, lawns, lifestyle land, woodland areas and a large barn. In addition to the main house the property includes two, one bed, 4* self catering apartments with own parking. Only a Ten Minute Drive from...
Detached 4/5 bed, 3 bathroom house in over 7 acres with a blend of private gardens, lawns, lifestyle land, woodland areas and a large barn. In addition to the main house the property includes two, one bed, 4* self catering apartments with own parking. Only a Ten Minute Drive from Ramsey Town Centre and The Amenities It Has To Offer.
Ground Floor
Entrance Hall
Entering through a uPVC double glazed door into a bright hallway with the staircase as the main feature. Light streams in from the windows on all floors making the hall bright and airy. Positioned to the left of the staircase is a WC with a double glazed window on to the rear aspect. There is a white WC and sink with the wall tiled from floor to ceiling. There are recessed ceiling lights and engineered oak flooring throughout the hallway. To your left of the hall leads into:
Living/Dining Room (Approx 25’1 x 12’9)
A spacious room for dining or relaxing with two uPVC double glazed windows looking on to the front aspect of the property. A multi fuel stove is a central feature of the room with ample space at the rear of the room for a large dining table. There is a wooden paned door leading into a porch with quarry tiled flooring, uPVC double glazed windows to both sides and a uPVC double glazed door leading to the front aspect. A further door at the rear of the room leads into the kitchen.
Kitchen (Approx 21’0 x 13’3)
Large bright kitchen with a uPVC double glazed window providing views on to the rear aspect. There is a further uPVC double glazed window and a uPVC double glazed stable style door providing access on to the side aspect. A mixture of floor and wall mounted cream-coloured cupboards are on three walls with the sink located under the window looking on to the rear aspect. Along the same wall is the large Rangemaster cooker with a tiled splash back and extractor fan above. The wall at the far end of the kitchen has more floor and wall mounted cupboards with under cupboard lighting. There is a microwave, full height freezer and under the counter fridge. The room is finished with recessed ceiling lights and wood effect laminate flooring throughout.
Utility Room (Approx 13’3 x 5’7)
Located off the kitchen there are two uPVC double glazed windows looking on to the rear aspect. The cupboards and countertop continue from the kitchen with space below for a standalone washing machine and standalone tumble dryer.
Study (Approx 19’8 x 13’11)
Turning right when entering the property you follow the entrance hall where you will find the study on your left hand side which has double doors which open in to the room. Located at the far end of the study are a set of double glazed doors allowing access to the rear garden and patio. The study has recessed ceiling lights and engineered oak flooring throughout.
Sitting Room (Approx 23’9 x 20’5)
Located at the end of the entrance hall is a large bright sitting room with windows providing views to three aspects of the property. The multi-fuel stove is the main feature on your left when entering the room, with plenty of space for multiple sofas. The room is finished with ceiling lights and teak flooring throughout.
First Floor
Landing
There are two double glazed windows providing views to the front and rear aspect of the property. In addition there is a storage room and a second room with two double glazed windows on to the rear aspect which could be used as a study or a fifth bedroom for the main house.
Bedroom 1 (Approx 24’8 x 13’2)
A large bright double bedroom with three uPVC double glazed windows and two velux windows allow for plenty of natural light. A built in triple wardrobe provides storage, with multiple recessed ceiling lights and engineered oak flooring finishing the room.
En-suite Bathroom (Approx 10’6 x 6’4)
A bright bathroom with a Velux window with a white suite comprising of a wall mounted sink with storage below positioned under the window. The wall hung WC is on your right along with the walk in shower with glass shower screen. The walls behind the wall mounted sink, WC and shower are tiled with the remainder of the room having painted walls. The room is finished with recessed ceiling lights and tiled flooring.
Bedroom 2 (Approx 18’8 x 11’11)
Bright double bedroom with two double glazed windows providing views to the rear and side aspect of the property. There are two ceiling lights and engineered oak flooring throughout. A door in the bedroom leads into:
En-suite Bathroom (Approx 10’8 x 6’10)
A spacious bathroom with the sink ahead of you when entering the bathroom and the WC on your left. To your right when entering the bathroom is a large walk in shower with drying area. There are multiple recessed ceiling lights, with the walls tiled floor to ceiling and the flooring is tiled as well.
Bedroom 3 (Approx 12’0 x 11’5)
Bright double bedroom with a double glazed window providing views to the rear aspect of the property. There is a ceiling light and engineered oak flooring throughout.
Bedroom 4 (Approx 11’5 x 10’11)
Bright double bedroom with a double glazed window providing views to the side aspect of the property. There is a ceiling light and engineered oak flooring throughout.
Main Bathroom (Approx 11’4 x 8’0)
A spacious bathroom with a double glazed window looking on to the rear aspect of the property. The WC and shower enclosure with a glass sliding door are on your left with the wall mounted sink located under the window. The jacuzzi bath is positioned on your right hand. The walls are tiled from floor to ceiling and the floor is tiled as well.
Second Floor
The circular landing offers a wonderful place to take in the spectacular views on offer, not only of the land with the property but also the countryside beyond. There are five double glazed windows to ensure you can take in all aspects of the countryside, the landing at present is used for storage.
The Retreat (Four Star Rated, Wheel Chair Friendly Self Catering Holiday Accommodation)
A converted old barn situated away from the main house has two, one bedroom holiday apartments which turnover around £50,000 per year. The ground floor apartment is called Field View which is user friendly for anyone with disabilities. The first floor apartment is called Sky View with its own private entrance.
Field View
The apartment is accessed from the left hand side of the building and has been designed to accommodate anyone with a disability. When entering Field View you come into the spacious living room/kitchen, with the kitchen utilities on your left. The kitchen has a mixture of floor and wall mounted cupboards. There is a low level fan assisted oven with ceramic hob above on the worktop with a splash back. There is an extractor fan above the hob and the sink is located to the left. At the end of the living area are a set of uPVC double glazed doors providing access to the patio area. The double bedroom is accessed via the door next to the kitchen and has a further door to access the outside. The en-suite bathroom has a large walk in shower with a bi folding glass door ensuring wheelchair access is not a problem and hand rail if required. Hand rails are also positioned next to the white wall mounted sink and white WC. The bathroom has recessed ceiling lights, tiled walls from floor to ceiling and tiled flooring throughout.
Sky View
The apartment is accessed via the staircase on the outside of the building. When entering the apartment the lounge area is to your left with the kitchen space positioned behind the door. The living area has a set of uPVC double glazed doors opening on to a Juliet balcony. The lounge/kitchen has a vaulted ceiling with two Velux windows and two further uPVC double glazed windows ensuring the room is airy and bright. There is a low level fan assisted oven with ceramic hob above on the worktop with a splash back. There is an extractor fan above the hob and the sink is located to the left. The vaulted ceiling continues in to the double bedroom which is accessed via the door next to the kitchen. There is a further door in the bedroom to access the outside as a fire escape if required. The en-suite bathroom has a 3 piece suite comprising of a large walk in shower with a drying area, white wall mounted sink and white WC. The bathroom has recessed ceiling lights, tiled walls from floor to ceiling around the shower area and tiled flooring throughout.
Outside
The property has a gated entrance with names on each pillar, East Loughan on your left and The Retreat on the right. Turning left when driving on to the gravelled driveway of the property is a large log store and the house will be ahead of you. To the rear of the property is a lawned area with a large patio area for entertaining. The boundary for the rear garden of the house is a mixture of stone walls, shrubs and trees. The gravelled drive is continued to The Retreat self catering accommodation which has hard standing for parking. Field View and Sky View have there own private areas for seating outside.
Opposite The Retreat the large portal barn has two large sliding doors for access, the space could be utilised in many ways. Storage for classic cars or repairing vehicles, a workshop with an office space, general storage or even equestrian facilities.
Beyond the portal barn and The Retreat, there is a Keder Green house, potting shed and a vegetable garden on the flat unspoiled land with the boundary being a mixture of fencing, woodland and sod banks. The second field is accessed via two bridges, as there is a land drain running across the land. In the field you will find a large pond and a further seating area, woodland and more garden beds.
Services
Mains electricity
Septic Tank
Oil fired central heating.
Rates
2024 – 2025 £1,499.47
Directions
Travelling along the A9 out of Ramsey following the signs for the A13 Jurby Road. Stay on the A13 Jurby Road until you see the right hand turning for Summerhill Road. Follow Summerhill Road until the end and turn left. The entrance to East Loughan will be on your right hand side in around 140 meters.
Offers
All offers and negotiations through the offices of Cowley Groves & Co. Ltd.
Possession
Vacant possession will be given on completion by arrangement.
Viewing
Strictly by appointment through the Agents, Cowley Groves & Co. Ltd. 9 Parliament Street, Ramsey, IM8 1AS.

