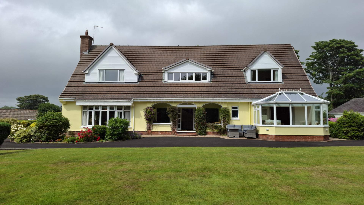
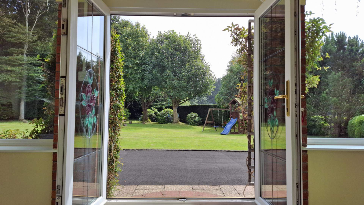
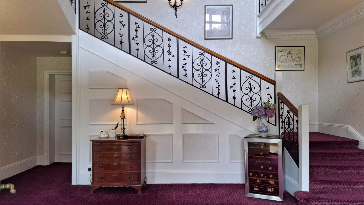
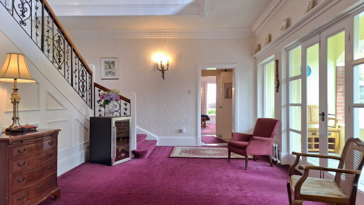
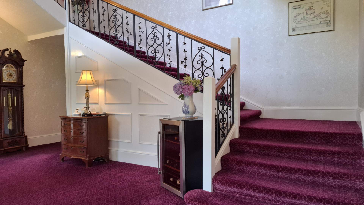
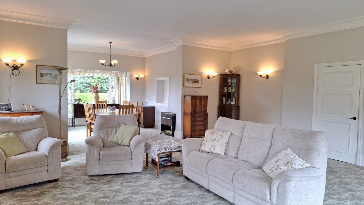
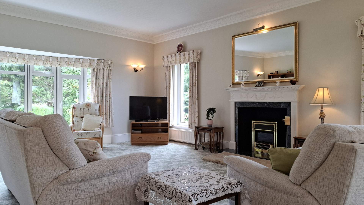
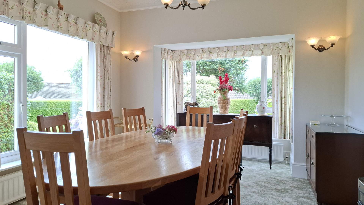
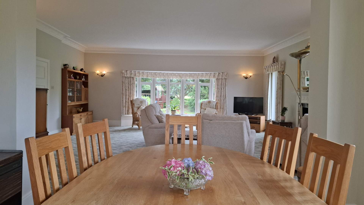
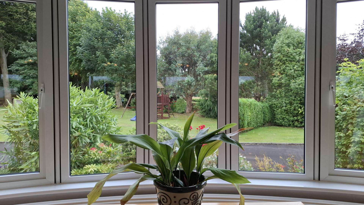
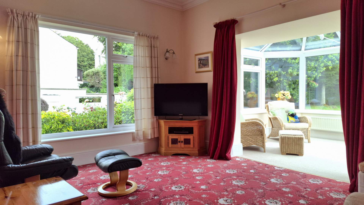
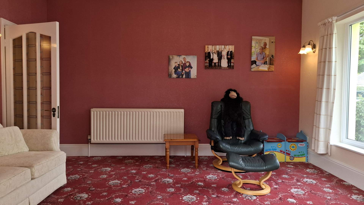
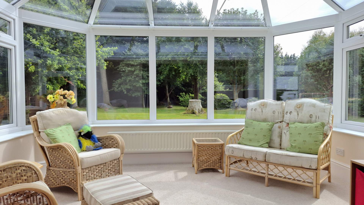
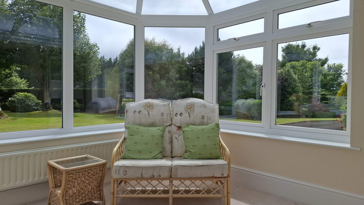
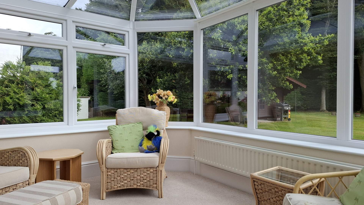
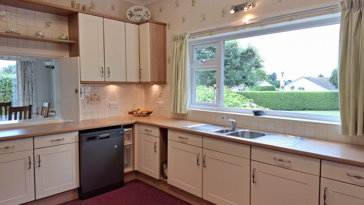
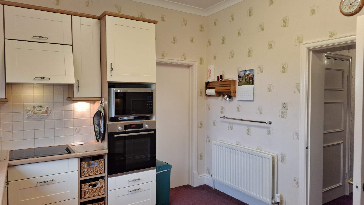
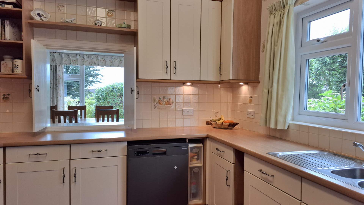
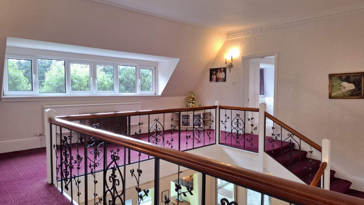
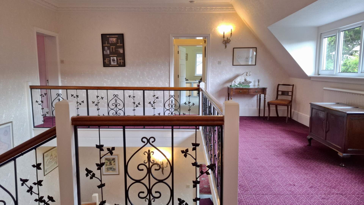
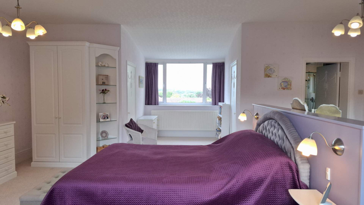
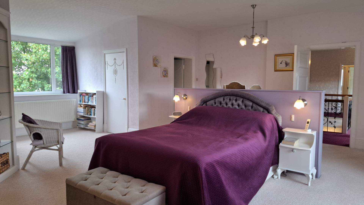
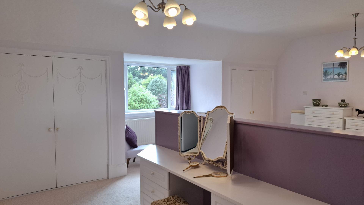
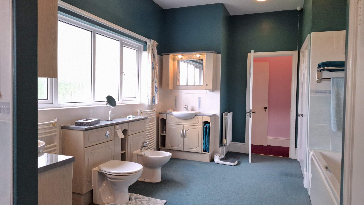
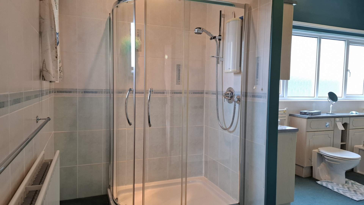
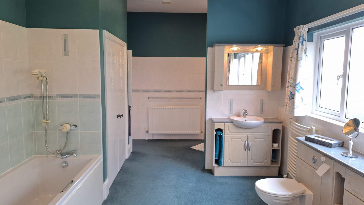
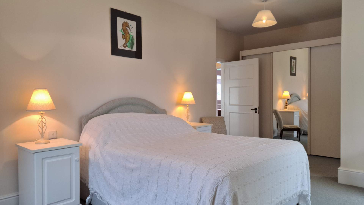
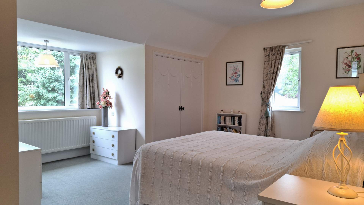
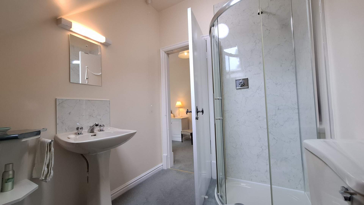
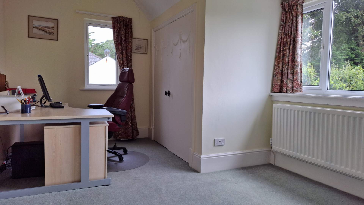
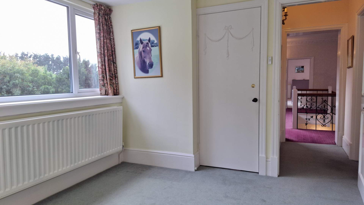
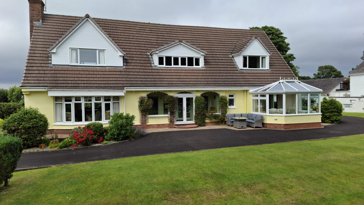
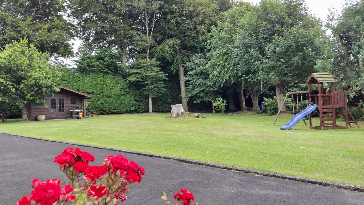
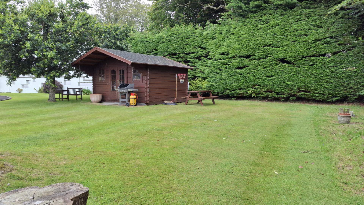
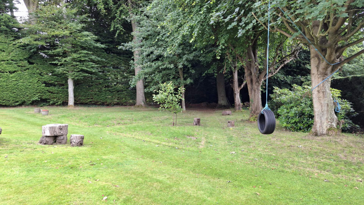
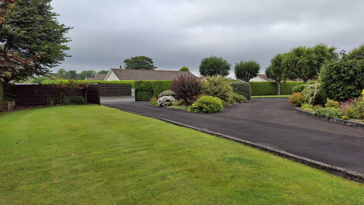
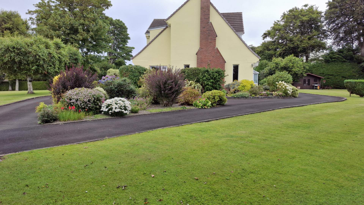
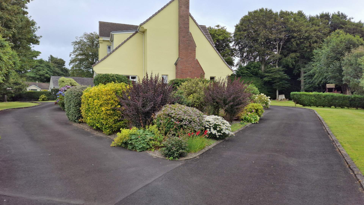
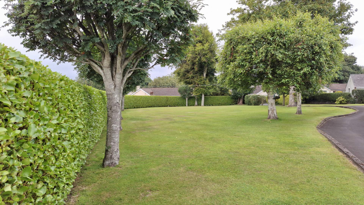
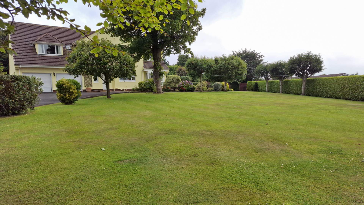
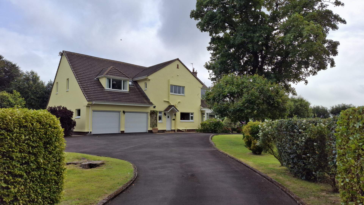
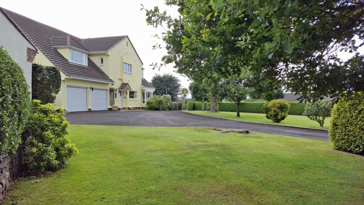
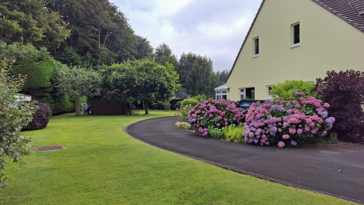
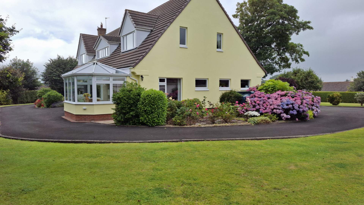












































Approx. 3,800sq/ft Detached 3 bedroom, 2 en-suite bathrooms with impressive galleried landing. Double integral garage & sweeping driveway to north and south entrances. Approximately 0.75acres of gated and private grounds located within a stunning setting.
Living Ground Floor
...Approx. 3,800sq/ft Detached 3 bedroom, 2 en-suite bathrooms with impressive galleried landing. Double integral garage & sweeping driveway to north and south entrances. Approximately 0.75acres of gated and private grounds located within a stunning setting.
Living Ground Floor
Entrance Porch (Approx 19’10 x 5’10)
The front entrance of the property is located away from the road, effectively at the rear of the property on the wrap around drive. Entering through a set of uPVC double glazed doors with stained glass windows into a bright spacious porch with two large uPVC double glazed windows providing views onto the front aspect. There are two wall lights and the porch is finished with tiled flooring throughout. A set of double paned wooden doors take you into:
Entrance Hall (Approx 19’10 x 16’0)
Bright welcoming entrance hall with two double glazed picture windows looking onto the entrance porch and out to the front aspect. There is an impressive staircase with a wrought iron balustrade with a hardwood handrail providing access to the first floor. Located under the staircase is a large storage cupboard with shelving. The hall is finished with wall lights and carpeting throughout. There is a lobby off the entrance hall with Karndean flooring with a built in cloaks cupboard. The lobby area provides access to the integral double garage, study, conservatory and cloakroom.
Study (Approx 15’2 x 9’10)
Spacious study with a large uPVC double glazed window with views onto the side aspect. There is a wide opening providing access to the conservatory, the study has wall and ceiling lights with the room finished with carpeted flooring throughout.
Conservatory (Approx 13’1 x 9’10)
Bright room with uPVC double glazed windows above dwarf walls with a double glazed ridged roof which has a sky light. The views from the conservatory ensures you can appreciate the grounds of the property and on to the hills.
Lounge with Dining Area (Approx 35’11 x 21’9)
The lounge area of the room has two double glazed windows providing views on to the side aspect of the property and a double glazed bay window overlooking the south facing garden and views to the hills. There is an ornate fireplace as a feature with a marble hearth, a wide opening at the rear of the lounge leads to the dining area. The dining area has two uPVC double glazed windows, one with views on to the rear aspect and one on to the side aspect. There are two wall lights and a ceiling light, the lounge and dining area are carpeted throughout.
Kitchen (Approx 13’10 x 9’10)
Located off the hallway near the staircase, the kitchen has a large uPVC double glazed window with views on to the rear aspect. There is a range of cream finished base units with drawers, corner unit, shelving with three wicker baskets and a pan drawer unit. There are further wall mounted cupboards providing excellent storage. A beech effect laminated worktop which incorporates an inset stainless steel sink twin drainer with one and a half sink which is located under the window. There is a tap which can provide filtered water and below the sink is a waste disposal unit. Located above the three wicker baskets is the four ring Neff ceramic hob with an extractor located above. Around the worktop the splash back is tiled, with a built in Bosch oven and a standalone dishwasher located under the worktop near the serving hatch to the dining area of the lounge. A wooden door leads into:
Utility Room (Approx 12’1 x 9’10)
Large room with a uPVC double glazed door and window providing access to the rear aspect of the property. The oil fired condenser central heating boiler is located in the corner next to the built in floor mounted units. The unit has a laminate worktop and a stainless steel sink. There is a large corner storage cupboard with space next to it for a free standing washing machine. There is a ceiling light and linoleum flooring throughout.
Accommodation 1st Floor
Landing (Approx 26’0 x 18’9)
Wide spacious landing with a large uPVC double glazed dormer window providing views to North Barrule. The wrought iron balustrade and hardwood handrail wrap around the landing. There are wall lights and the landing is finished with carpeted flooring throughout.
Bedroom 1 (Approx 27’7 x 21’3)
Impressive bedroom with the bed positioned in the middle of the room ensuring views from the uPVC double glazed bay windows, one with views to the north and the second window provides views to the south and North Barrule. There are two, twin built in wardrobes with shelving and hanging space with space between the wardrobes for a seating area. A further two built in storage cupboards are located near to the window providing views of the north. Further storage is provided with a fitted double wardrobe which has a tall corner display unit. The dressing area of the bedroom has a dressing table. The bedroom has ceiling lights and carpeted flooring throughout. A door leads from the bedroom into;
En-Suite Bathroom (Approx 20’9 x 12’4)
Large bathroom with a five piece suite comprising of a white WC with hidden cistern and a bidet located under the uPVC double glazed frosted window. Opposite the WC and bidet is the bath which is located between two double storage cupboards. The cupboard to the left of the bath is an airing cupboard which houses the hot water tank and has slatted shelving. A his and hers vanity unit each with a hand wash basin with cupboards beneath and fitted mirrors above at opposite ends of the bathroom. The bathroom is finished with carpeted flooring.
Bedroom 2 (Approx 21’3 x 16’10)
A further impressive large double bedroom with two uPVC double glazed windows, one providing views to the north and the second window with a view on to the side aspect of the property. When entering the room there is sufficient space for a large free standing triple wardrobe on your left. Located next to the free standing wardrobe is a door leading to the en-suite bathroom. On the far right hand side of the bedroom is a built in double wardrobe, the room has a ceiling light and is finished with carpeted flooring throughout.
Bedroom 3 (Approx 15’2 x 11’11)
Double bedroom with two uPVC double glazed windows with views on to the side and front aspect of the property. There are two built in wardrobes for storage, a double and a deep single wardrobe located next to the door to the bedroom. There is a ceiling light and the room is finished with carpeted flooring throughout.
WC (Approx 4’9 x 3’10)
The WC is next to the large en-suite bathroom, this can be accessed via a door from the en-suite or from the inner hall off the landing. The WC has a uPVC double glazed frosted window with a view on to the side aspect. There is a corner toilet and pedestal sink, the room has walls which are half tiled and half painted throughout. A ceiling light and Karndean flooring finish the room.
Integral double garage (Approx 21’10 x 21’3)
Large double garage with two electric up and over doors, a single wooden door located at the rear of the garage provides access to the internal lobby. Two uPVC double glazed windows provide views on to the side aspect of the property, the electrical mains board is located on the right hand wall when entering the garage from the driveway. The right hand garage when opening from the outside can be opened with a numerical key combination or garage door remote. There are ceiling lights and the garage has concrete flooring throughout.
Outside
When entering the grounds to the property you will be greeted with magnificent lawns either side of the driveway. The boundary for the property is a mixture of two double gates, hedging, wooden fencing and trees.
To the side of the property next to the double garage is a garden bed with a mixture of shrubs and roses. The oil tank is located behind the garden beds near to the garage. In front of the double garage there is ample parking for multiple vehicles, the rear of the property can be accessed through the utility door.
The front of the property is located away from the road with further lawns and a detached summerhouse used for storing garden equipment. There is a wild area to the garden with a pathway meandering through located in amongst numerous well established trees.
Property information
The property was re-roofed in full in 2014
The driveway was re-surfaced with mirco asphalt in April 2021
The outside of the property has been painted in June 2024 with Dulux Weathershield
Rates
2024 – 2025 – £2,581.52
Utilities
Oil central heating with the oil tank located outside next to the integral double garage.
Mains utilities
Property re-roofed in 2014
Directions
From the traffic lights in Parliament Square drive North along Bowring Road and continue to top of hill, past the Grove Museum then next left into Thornhill Park. Follow the road around to the right with the first entrance to Oleander being on your left hand side clearly identified by our For Sale Board.
Offers
All offers and negotiations through the offices of Cowley Groves & Co. Ltd.
Possession
Vacant possession will be given on completion by arrangement.
Viewing
Strictly by appointment through the Agents, Cowley Groves & Co. Ltd. 9 Parliament Street, Ramsey, IM8 1AS.
To make an appointment through Managing Agents Cowley Groves:
Please contact our Ramsey office on 01624 812823 or email us on ramsey@cowleygroves.com
We look forward to being of service to you.
Cowley Groves Ramsey Team
SEE LESS DETAILS

