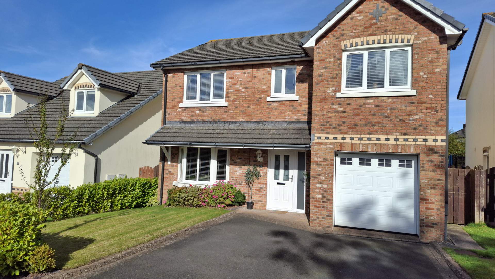
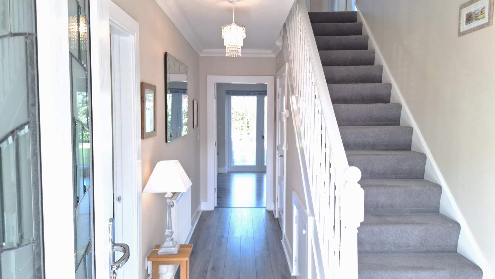
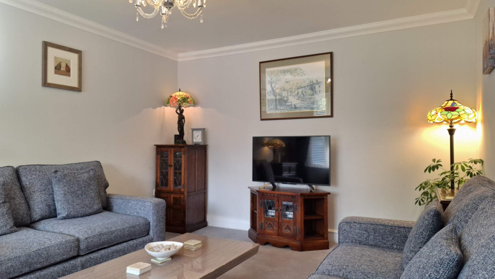
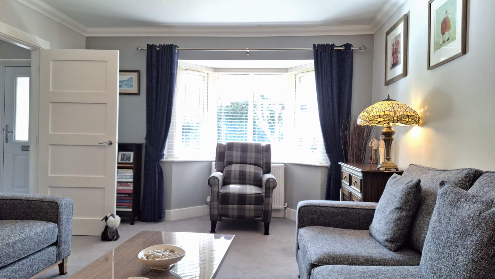
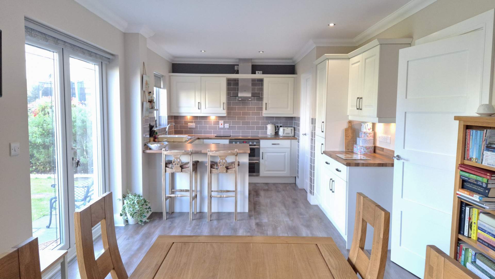
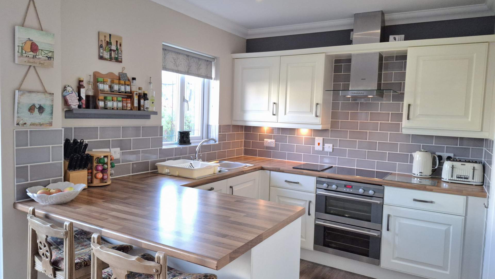
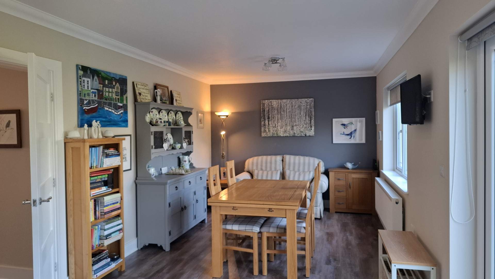
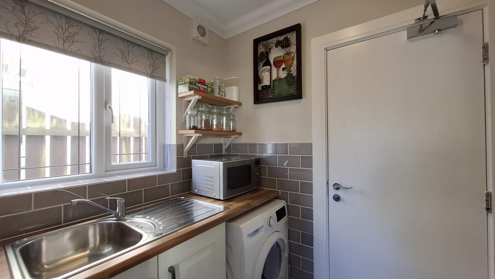
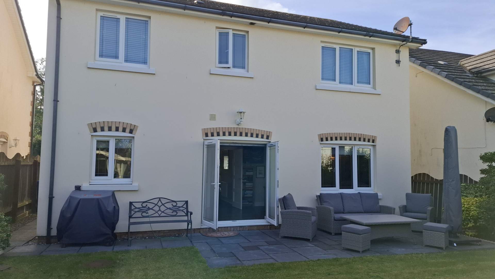
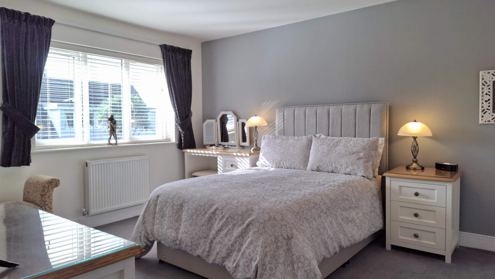
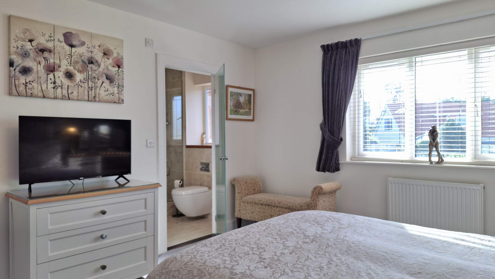
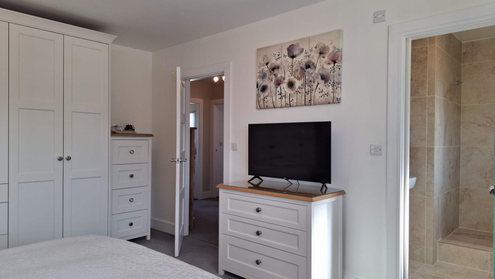
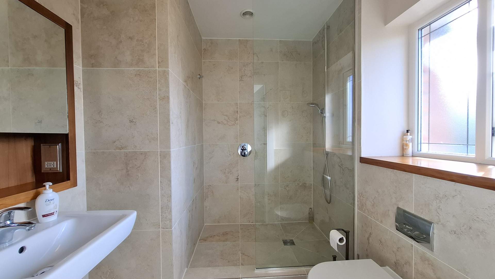
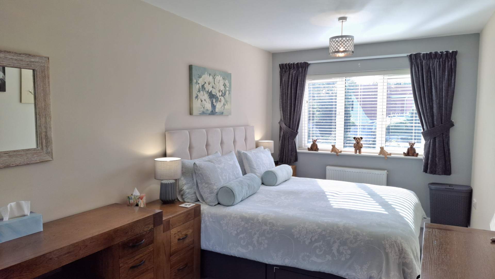
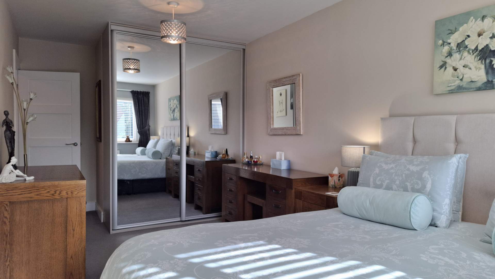
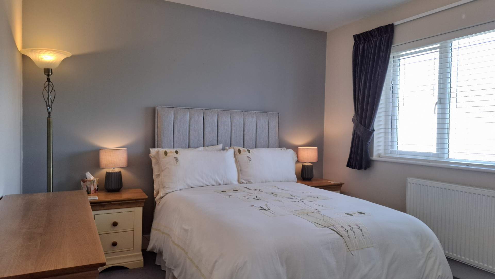
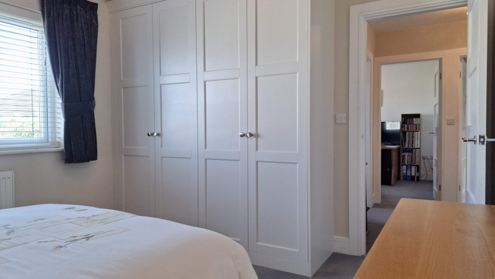
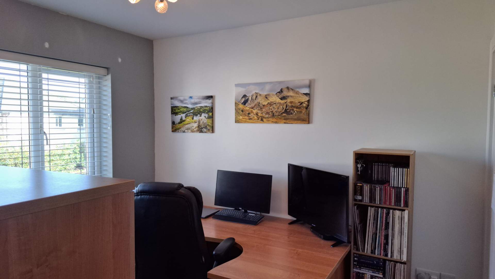
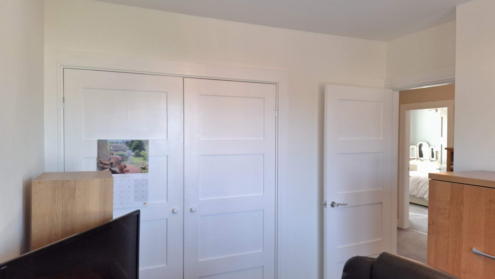
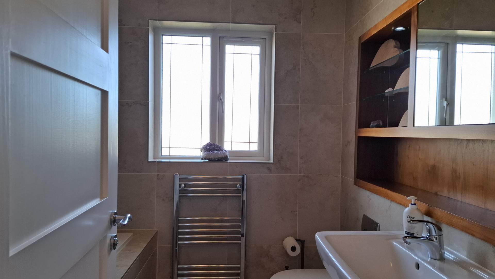
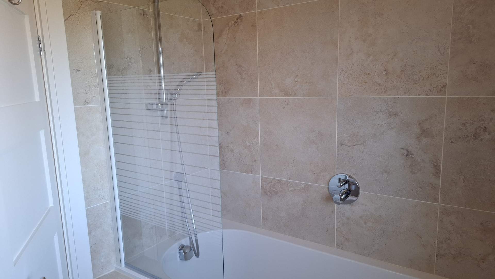
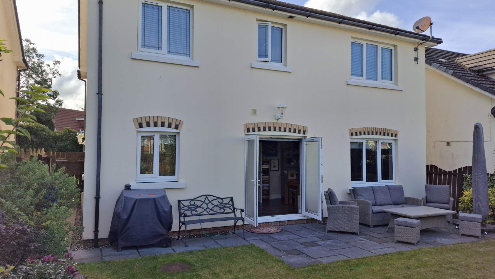
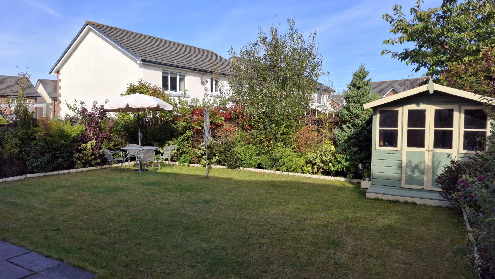
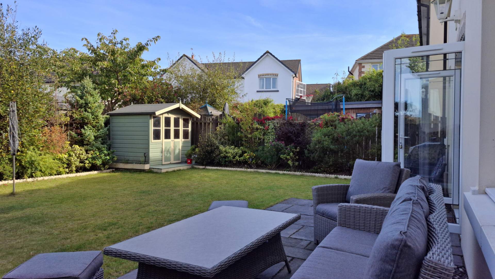
























Immaculately presented four bed, 2 bath detached family home in Royal Park with integral single garage and off road parking for two vehicles. Close to Ramsey Town Centre and within walking distance of the Mooragh Park.
Entrance Hall (Approx...
Immaculately presented four bed, 2 bath detached family home in Royal Park with integral single garage and off road parking for two vehicles. Close to Ramsey Town Centre and within walking distance of the Mooragh Park.
Entrance Hall (Approx 17’8 x 8’0)
Wide welcoming entrance hall with a carpeted staircase on your right up to the first floor of the property. On your right under the staircase is the cloakroom and also a cupboard for storage. The entrance hall has a ceiling light and laminate flooring throughout.
Cloakroom
Located on your right under the staircase with a wall hung sink on your left with a mirror above and the WC to your right. There is a wall light and laminate flooring throughout.
Kitchen/ Breakfast Room (Approx. 28’9 x 10’4)
Positioned at the rear of the property there are two uPVC double glazed windows and a set of uPVC double glazed doors which open outwards on to the rear garden. When entering from the hallway the dining area is to your left with the kitchen units to your right with a range of off-white country style kitchen units with wood effect work surfaces. There is a low level Electrolux double oven, a fitted Siemens ceramic hob with an overhead extractor. Located under the window in the kitchen area is the one and a half bowl stainless steel sink with drainer and an integrated dishwasher below the counter top. Positioned near the door to the kitchen from the hallway is the integrated fridge/freezer. The kitchen/diner has recessed ceiling lights in the kitchen area and two ceiling lights in the dining area. The room is finished with wood effect laminate flooring throughout. A further door in the kitchen area leads into:
Utility Room (Approx 6’11 x 5’1)
Located off the kitchen with a uPVC double glazed window looking on to the side aspect of the property. Positioned underneath the window is a single stainless steel sink and drainer. Space is provided below the countertop for a standalone washing machine. The units match to the kitchen, with a built-in tall larder style cupboard behind the door. There is a single light fitting and there is laminate flooring throughout. A further door leads into the integral single garage.
Lounge (approx. 17’8 x 12’1)
A bright spacious lounge with a uPVC double glazed bay window looking on to the front aspect. There is a ceiling light and the room is carpeted throughout.
First Floor Landing
Bright space with a large storage cupboard located between bedroom 1 and 2. The landing has a centre ceiling light and is carpeted throughout. Further storage space is available in the loft which has lighting, power and can be accessed via the pull down ladder.
Bedroom 1 (Approx 13’11 x 12’1)
Large double bedroom with a uPVC double glazed window providing views to the front aspect. A built-in triple wardrobe is on your right when entering the room There is a centre ceiling light and carpeted flooring throughout. A frosted glass door leads into:
En-Suite Shower Room (Approx 8’4 x 7’3)
Fitted with a Villeroy & Boch modern three piece suite comprising of a shower cubicle with fully tiled surround, wall mounted wash basin and toilet with concealed cistern. Frosted uPVC double glazed window to the front aspect, ceiling light and tiled flooring throughout.
Bedroom 2 (Approx 19’9 x 8’1)
Large double bedroom with a uPVC double glazed window offering views to the front aspect. There is a built-in double wardrobe on your left when entering the room, the room has two ceiling lights and carpeted flooring throughout.
Bedroom 3 (Approx 12’1 x 10’4)
Double bedroom with a uPVC double glazed window providing views to the rear aspect. On your right when entering the room is a built-in double wardrobe. The room is finished with a centre ceiling light and carpeted flooring throughout.
Bedroom 4 (Approx 10’4 x 8’1)
A single bedroom currently used as an office with a uPVC double glazed window providing views to the rear aspect. When entering the room a built in double wardrobe is on your right, there is a centre ceiling light and carpeted flooring throughout.
Family Bathroom (approx. 6’5 x 5’11)
Fitted with a Villeroy & Boch three piece suite comprising of a bath with glass shower screen. A wall mounted wash basin and toilet with a concealed cistern. A frosted uPVC double glazed window looks onto the rear aspect. The room is finished with recessed ceiling lights, tiled walls and tiled flooring throughout.
Integral Single Garage (Approx 16’1 x 8’8)
The garage can be accessed via the up and over electric door at the front of the property, a uPVC double glazed door with a frosted window on the side aspect or through the utility. The electrical mains board is in the garage along with the gas boiler, the garage is finished with tiled flooring throughout.
Outside
At the front of the property there is off road parking for two vehicles in front of the garage door. To the left of the front door is a lawned garden positioned in front of the lounge window. The boundary is a mixture of fencing and hedging to either side of the property.
The rear garden can be accessed via the side of the property or through the uPVC double glazed doors in the kitchen. The garden is mainly laid to lawn with large patio area to one corner. The rear boundary is wooden fencing which is hidden with mature shrubs, there is a shed at the back right of the garden for storage.
Services
All main services are connected.
Gas heating with a new boiler installed in 2024
uPVC double glazed throughout.
Rates
2024 – 2025 £2,031.36
Directions
From Ramsey travel north along Bowring Road and after the bridge turn right into North Shore Road. Continue along to the Promenade and turn left. Travel along the Promenade and follow the road round to the left and up the hill. The entrance to Royal Park can be found on the left hand side. Continue along and take the second turning on the right and number twenty three can be found round on the left hand side.
Offers
All offers and negotiations through the offices of Cowley Groves & Co. Ltd.
Possession
Vacant possession will be given on completion by arrangement.
Viewing
Strictly by appointment through the Agents, Cowley Groves & Co. Ltd. 9 Parliament Street, Ramsey, IM8 1AS.

