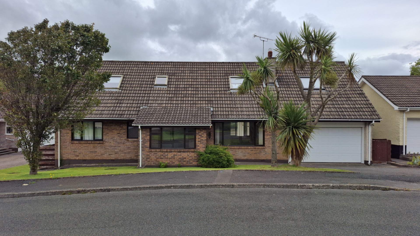
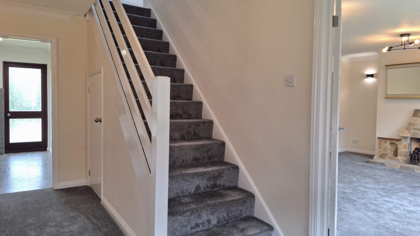
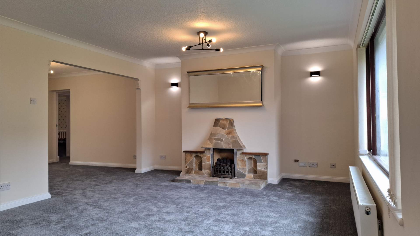
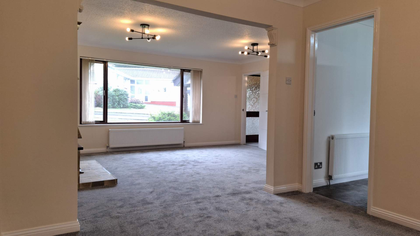
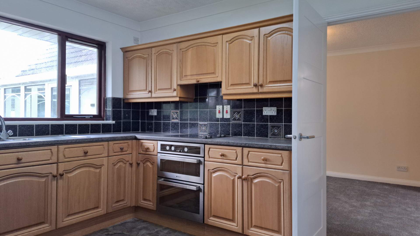
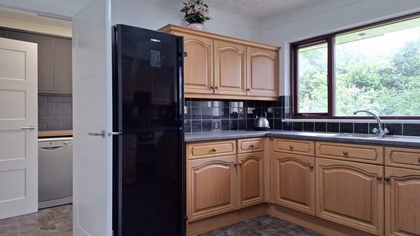
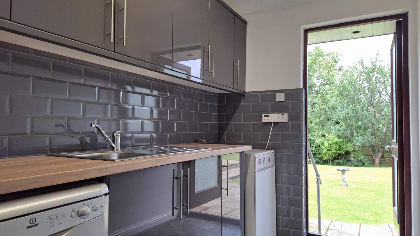
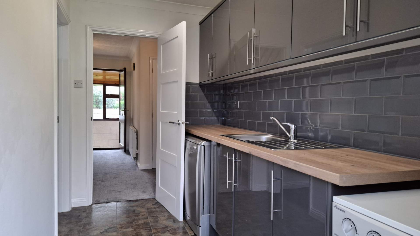
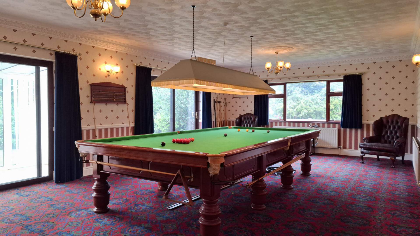
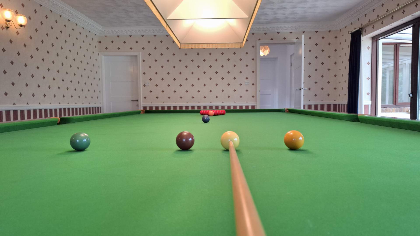
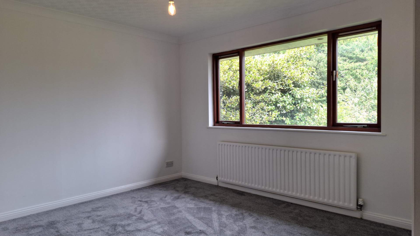
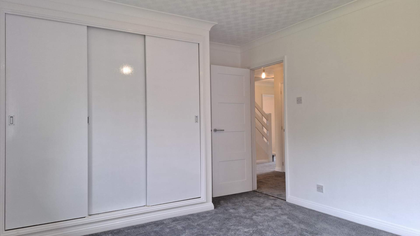
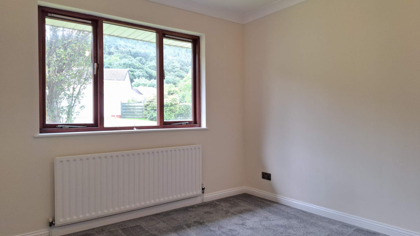
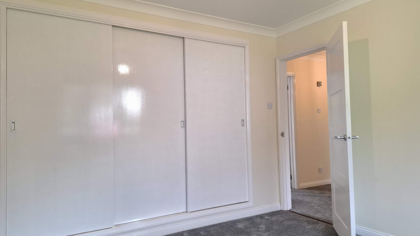
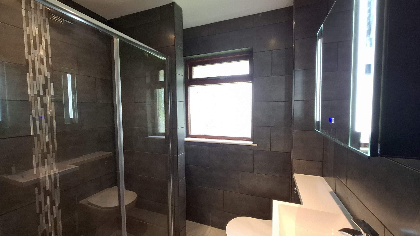
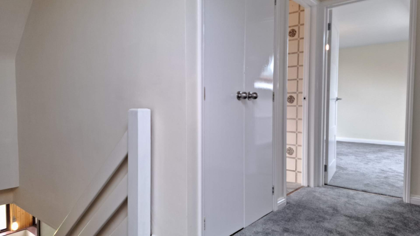
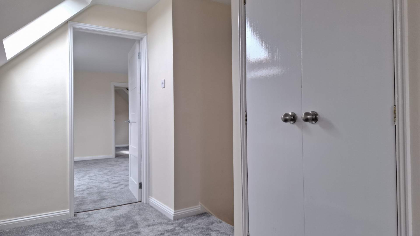
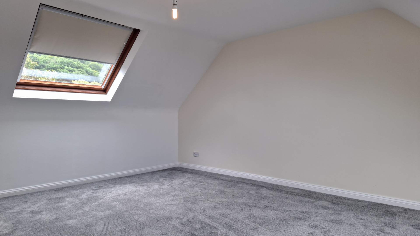
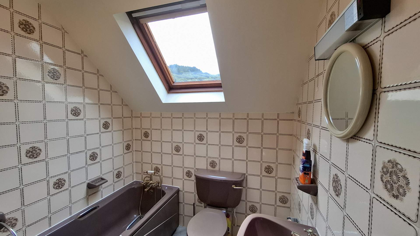
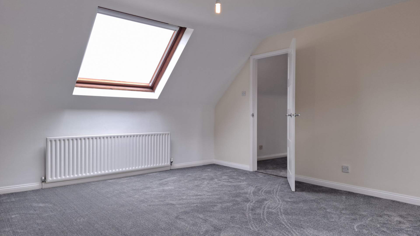
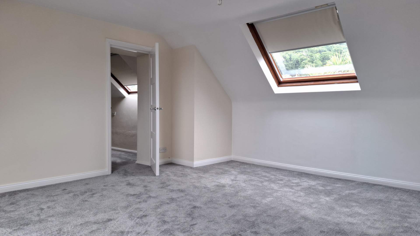
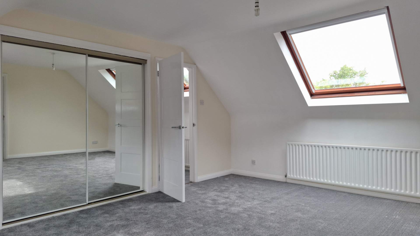
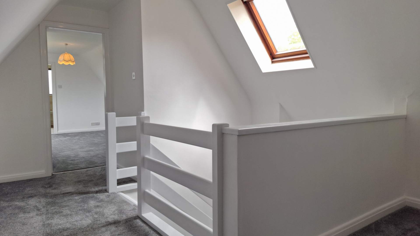
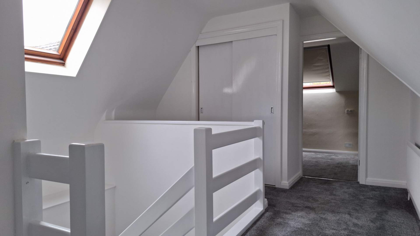
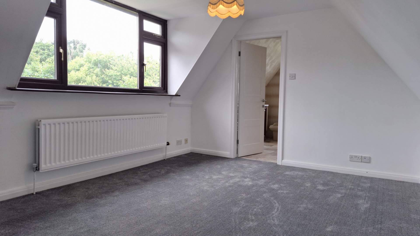
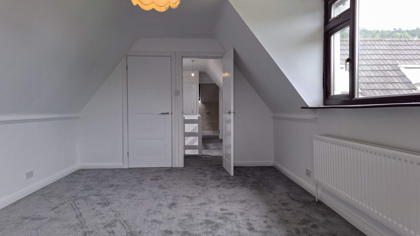
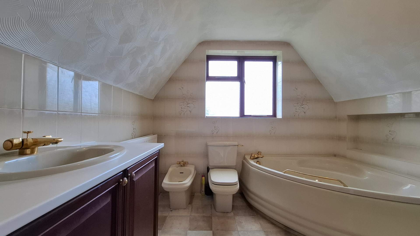
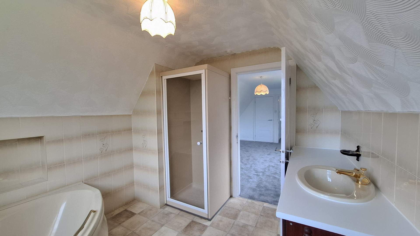
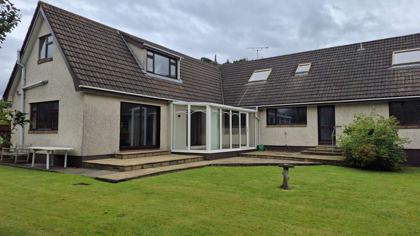
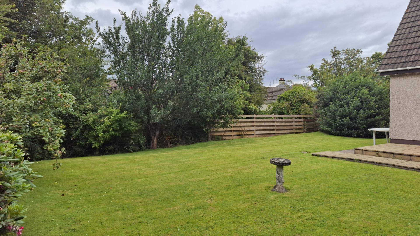
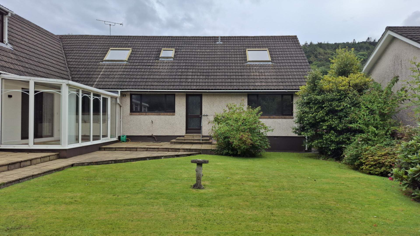
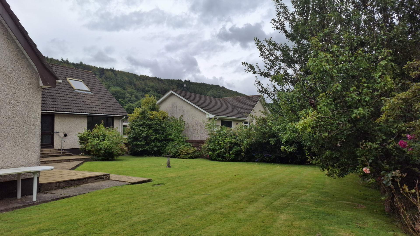
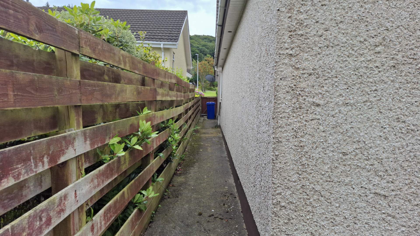
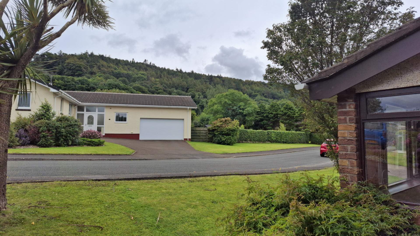
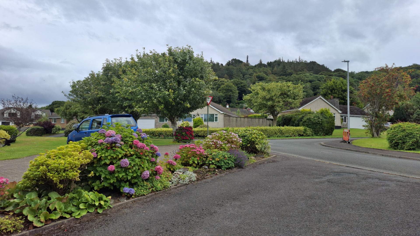
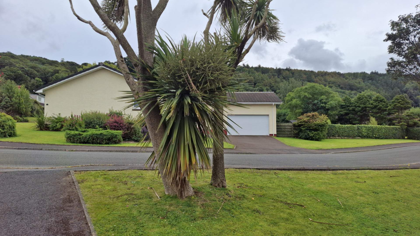




































Deceptively spacious and inviting 5-bedroom detached dormer bungalow nestled in a highly desirable residential estate. Perfect for large or multi-generational families, featuring a versatile games room for family fun and entertaining guests. Large lawned rear garden, with a charming patio ideal for entertaining. The property has a integral double garage...
Deceptively spacious and inviting 5-bedroom detached dormer bungalow nestled in a highly desirable residential estate. Perfect for large or multi-generational families, featuring a versatile games room for family fun and entertaining guests. Large lawned rear garden, with a charming patio ideal for entertaining. The property has a integral double garage and office space. Offered with no onward chain and vacant possession.
Ground Floor
Entrance Porch (Approx. 9’1 x 4’11)
Entering through a wooden door, half wood, half glazed into a spacious porch with double glazed windows providing views on to three aspects of the property. The walls to your left and ahead of you are a mixture of tiles and wooden panels which also cover the ceiling. The walls to your right are brick which has the front door to enter into the hallway of the property. The porch is finished with tiled flooring throughout.
Hallway (Approx. 15’0 x 12’10)
Entering through a wooden door with two panes of frosted glass into a spacious bright hallway. On your right is the first staircase providing access to the first floor, the lounge can be accessed at the bottom of the stairs. Underneath the staircase is a storage cupboard where the cabling is centralised for the property including fibre. Further storage is provided with a double cupboard located next to the bathroom. There are ceiling lights and carpeted flooring throughout.
Lounge/Diner (Lounge: Approx. 15’10 x 12’10) (Dining Area: Approx. 10’10 x 10’1)
Large bright lounge with a double glazed wooden window providing views on to the front aspect of the property. A fire place is the central feature, to the left of the fire place is an opening to the dining area of the property. The dining area can be accessed from the lounge, kitchen or rear hallway. There is a double glazed wooden window providing views on to the rear aspect and the conservatory.
Kitchen (Approx. 10’10 x 10’6)
Located at the rear of the property with a double glazed wooden window providing views on to the rear garden. A mixture of floor and wall mounted cupboards with a stainless-steel sink and a half with drainer located under the window. To your right of the window is the built in Hotpoint oven and a four ring electric hob. Located above the hob is the extractor fan, there is a tiled splash back behind the countertop. There is space behind the door from the utility for a standalone fridge freezer. The kitchen has a ceiling light and finished with Karndean flooring throughout.
Utility (Approx. 10’10 x 5’11)
Recently modernised with new floor and wall mounted cupboards with a stainless-steel sink and drainer. Space is available below the countertop for a standalone dishwasher and washing machine. The oil fired central heating boiler is located next to the wooden door with two panes of frosted glass, which provides access to the rear aspect.
Games Room (Approx. 29’6 x 16’5)
Large bright spacious room with two wooden double glazed sliding doors. One provides access to the rear garden, with the second giving access to the conservatory. At the far end of the room is a double glazed wooden window providing views on to the rear aspect. The games room has wall and ceiling lights, with lighting above the snooker table. The room is finished with carpeted flooring throughout. Located off the games room is a WC which has a double glazed frosted window on to the side aspect. There is a toilet and pedestal sink with walls tiled from floor to ceiling, the flooring is carpeted.
Conservatory (Approx. 17’6 x 7’10)
Accessed from the games room there is a uPVC double glazed sliding door allowing access to the rear aspect. There are further uPVC double glazed windows providing views to the rear aspect of the property. The conservatory has a double glazed wooden window which looks back into the dining area of the lounge. There are two wall lights and wood effect laminate flooring throughout.
Main Bathroom (Approx. 7’7 x 6’8)
Modern bright bathroom with a double glazed wooden frosted window looking on to the front aspect. There is a large walk in shower and vanity unit with a WC and sink. Located above the sink is a wall mounted touch sensor mirror with a soft close door to the cupboard space behind. The bathroom is tiled from floor to ceiling in a charcoal colour, with the flooring being finished with light grey tiling.
Rear Porch
Located between the dining area of the kitchen and games room, there is a storage cupboard located under the second staircase of the property. A further door allows access to the integral double garage.
Bedroom 5 (Approx. 11’0 x 10’0)
Large double bedroom located at the front of the property with a double glazed wooden window. There is a built in triple wardrobe on your right when entering the room with ample hanging space and shelving. The bedroom is finished with a ceiling light and carpeted throughout.
Bedroom 4 (Approx. 14’4 x 10’10)
Large double bedroom located at the rear of the property with a large wooden double glazed window with views on to the rear aspect. There is a built in triple wardrobe on your right when entering the room with ample hanging space and shelving. The bedroom is finished with a ceiling light and carpeted throughout.
First floor
Landing
This landing is accessed from the front door of the property and has a Velux window. There is a storage cupboard with double doors located next to the bathroom. The storage cupboard has slatted shelving and a radiator. The landing has a ceiling
light and carpeted flooring throughout.
Bedroom 3 (Approx. 16’0 x 13’10)
Located to your left when on the landing is a large double bedroom with two Velux windows providing views to the rear and front aspect. There is a ceiling light and carpeted flooring throughout.
Bathroom (Approx. 8’5 x 6’6)
The bathroom is located on the landing with a Velux window, there is a brown three-piece suite comprising of a WC, pedestal sink and bath. The walls are tiled floor to ceiling with a grey wood effect laminate flooring.
Bedroom 2 (Approx. 16’0 x 15’0)
Located on the right of the landing is a further large double bedroom with two Velux windows with views to the rear and front aspect of the property. There is a large built in double wardrobe with mirrored doors. Within the wardrobe is hanging space and a large shelf. A further door provides access to the office.
Office (Approx. 11’4 x 8’1)
This room can be accessed via the second staircase located off the games room. There is a Velux window providing views on to the front aspect. A large built in cupboard provides ample storage and access to the eaves of the property. There is a ceiling light and carpeted flooring throughout.
Second landing
Accessed from the rear porch the landing has a Velux window looking on to the rear of the property. There is double cupboard with sliding doors providing storage. The landing has a ceiling light and is carpeted throughout.
Bedroom 1 (Approx. 16’0 x 11’4)
Large double bedroom with a large wooden double glazed window providing views to the rear aspect and Sky Hill. There is a deep storage cupboard on your right when entering the bedroom from the landing. A door at the far end of the bedroom provides access to the en-suite bathroom. The bedroom has a ceiling light and carpeted flooring throughout.
En-suite Bathroom (Approx. 9’0 x 8’6)
A large bathroom with a five piece suite comprising of a WC, bidet and corner bath which are located under the wooden double glazed frosted window. On your right when entering the bathroom is a shower cubicle and to your left is the sink which has a large storage cupboard below with a further three drawers for storage. The walls are tiled throughout and there is linoleum flooring.
Outside space
To the front of the property there is a lawn with various trees and bushes and a driveway for two vehicles, further parking within the integral double garage.
To the rear of the property is a very private, large garden with boundaries consisting of hedging and wooden fencing. There is a large lawn with further bushes and trees with a large patio area in front of the conservatory and kitchen.
The oil tank for the heating is down the right side of the property when you are looking at the rear aspect in the garden.
Utilities
All mains services connected.
Oil central heating
Pressurised hot water system
Fibre ready with CAT 6 cabling to most rooms
Rates
2024 – 2025 £2,884.56
Directions
From Parliament Square travel south towards the Mountain Road. Continue up May Hill and after the Matrix sign take the first turning on the right into Barrule Park. Number 9 can be found on the right hand side clearly identifiable by our For Sale board.
Offers
All offers and negotiations through the offices of Cowley Groves & Co. Ltd.
Possession
Vacant possession will be given on completion by arrangement.
Viewing
Strictly by appointment through the Agents, Cowley Groves & Co. Ltd. 9 Parliament Street, Ramsey, IM8 1AS.
To make an appointment through Managing Agents Cowley Groves:
Please contact our Ramsey office on 01624 812823 or email us on ramsey@cowleygroves.com
We look forward to being of service to you.
Cowley Groves Ramsey Team

