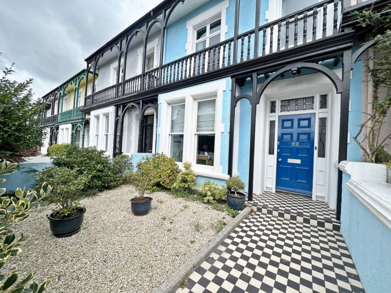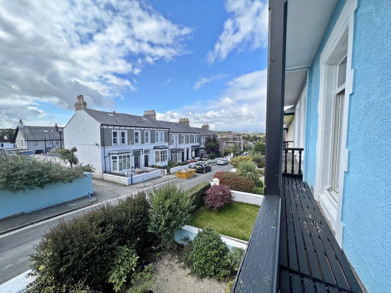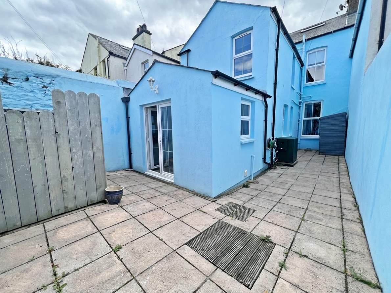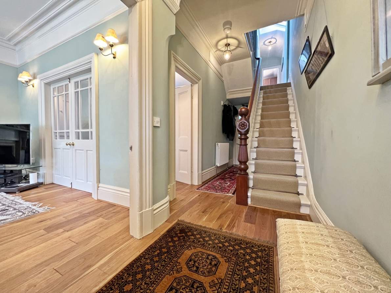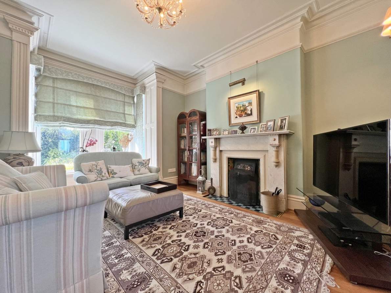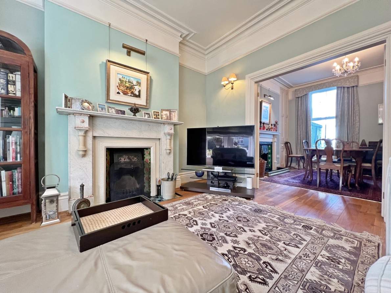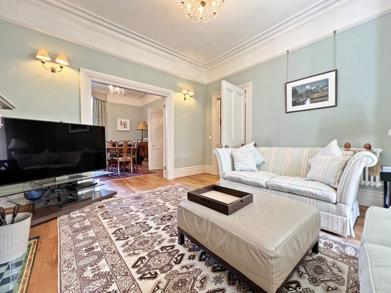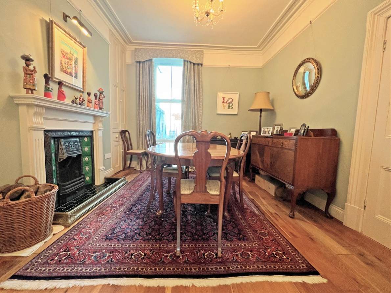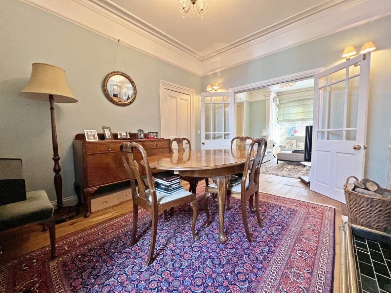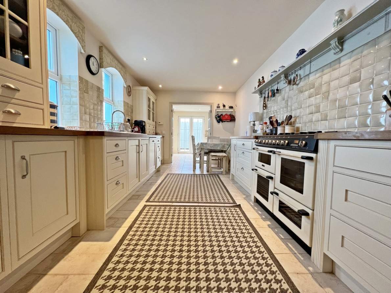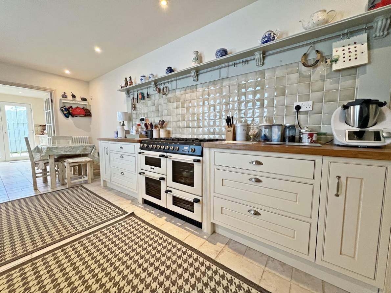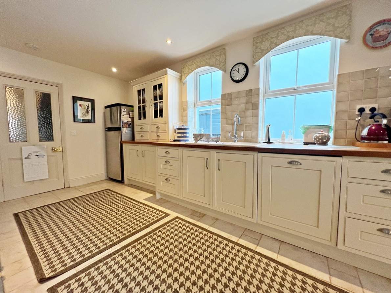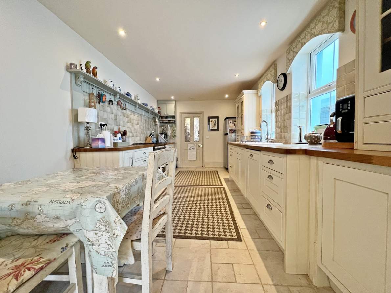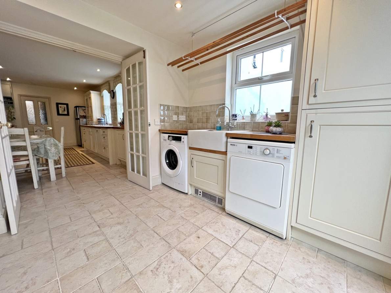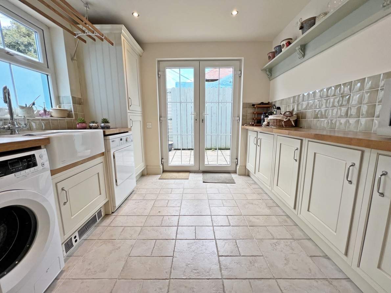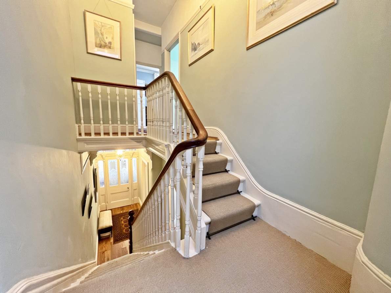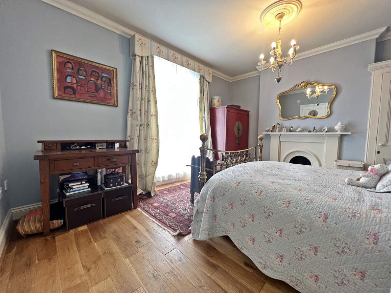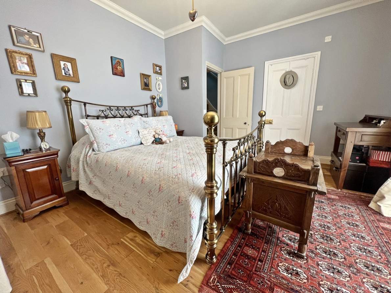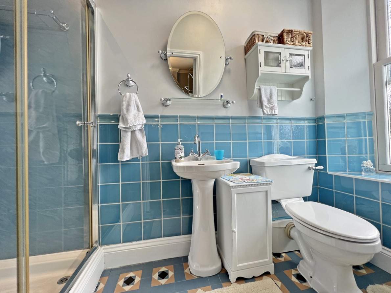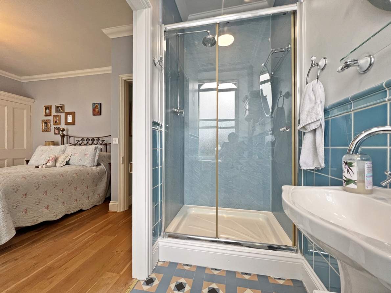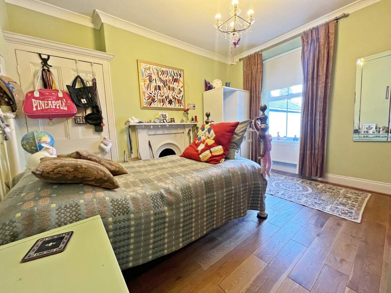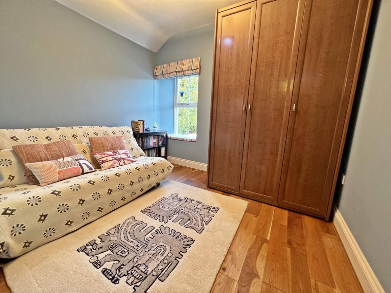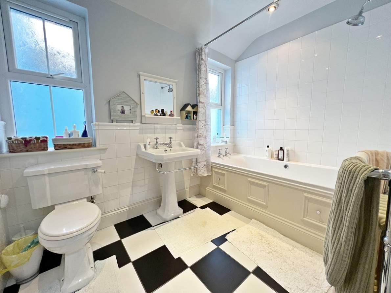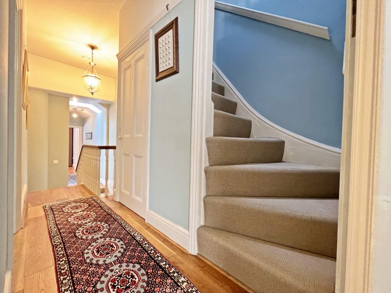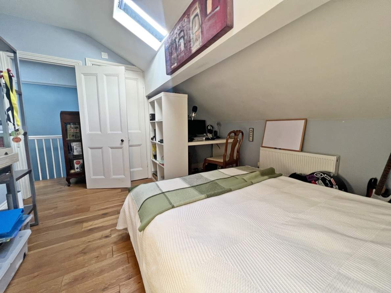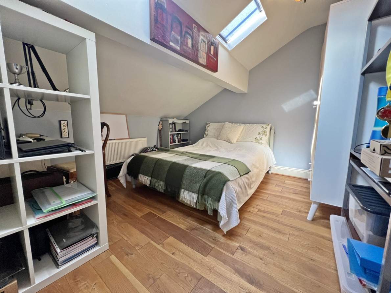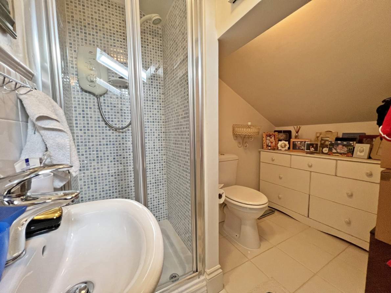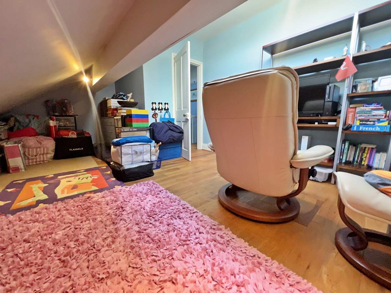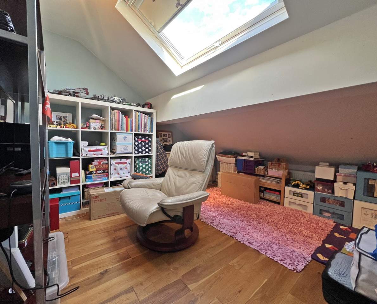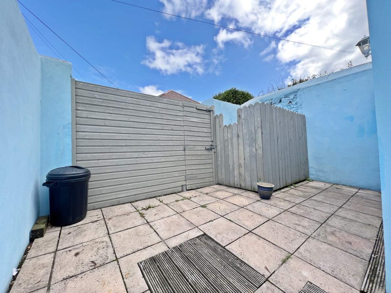22 Thorny Road, Douglas – A Deceptively Spacious Family Home in a Central Location
Nestled in the heart of Douglas, 22 Thorny Road offers a wonderful opportunity to own a deceptively spacious mid-terrace home, ideally positioned in a quiet cul-de-sac while still being close to local amenities and the main bus routes. This charming property blends traditional features with modern convenience, offering ample living space for growing families.
Ground Floor
Upon entering, you are greeted by a welcoming entrance vestibule leading to the reception hall, where you’ll find elegant period features such as coved ceilings, a picture rail, and solid oak flooring. The ground floor offers an excellent layout, starting with the generously sized living room (15’6″ x 14’4″) featuring a bay window, an attractive marble open grate fireplace, and solid oak flooring. Double doors lead into the adjoining dining room (12’8″ x 10’11”), which also boasts a period-style fireplace and ample storage cupboards, making it the perfect space for family gatherings.
At the heart of the home is the spacious fitted dining kitchen (19’0″ x 10’0″), which provides a fantastic range of modern fitted units, including a 6-ring gas range cooker, integrated dishwasher, and Miele fridge/freezer. The kitchen is complemented by a utility room (10’0″ x 9’4″) that offers additional storage, a Belfast sink, and space for laundry appliances. The ground floor is completed by a convenient cloakroom (5’5″ x 3’0″) with a wash hand basin and WC.
First Floor
The first floor is home to three of the five bedrooms, including Bedroom 1 (14’6″ x 12’4″), a bright and airy room with solid oak flooring, a feature fireplace, and French doors leading to a private balcony (18’2″ x 2’6″), offering a tranquil outdoor retreat. This room also benefits from an en-suite shower room (9’3″ x 3’10”), with a shower cubicle, WC, and wash hand basin. Bedroom 2 (12’8″ x 12’3″) features similar period details, including a feature fireplace, while Bedroom 5 (10’1″ x 9’0″) is a comfortable space, ideal for a single bedroom or home office. The family bathroom (9’8″ x 6’7″) features a white suite, including a panelled bath, wash hand basin, and WC.
Second Floor
The second floor offers additional living space with Bedroom 3 (11’10” x 11’3″), which features two Velux windows and an en-suite shower room (8’2″ x 5’7″), making it a private suite. Bedroom 4 (17’6″ x 11’6″) is a large, light-filled room, offering a great amount of flexibility in use.
Outside Space
To the rear of the property is an enclosed yard, perfect for outdoor relaxation or as a secure space for children and pets.
With oil-fired central heating, uPVC double glazing, and a blend of modern and traditional features, this home offers a comfortable, energy-efficient living environment.
Ideal for families or anyone looking for a spacious home in a central yet peaceful location, 22 Thorny Road is a must-see.
