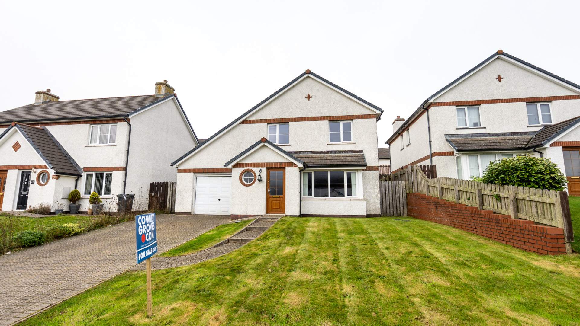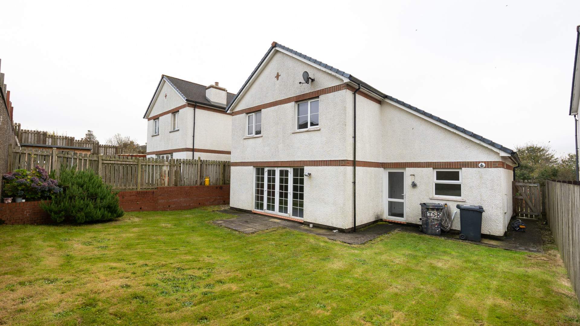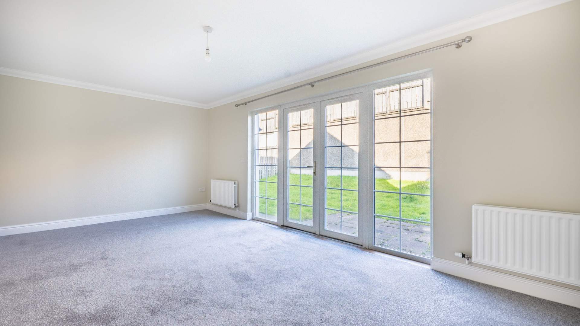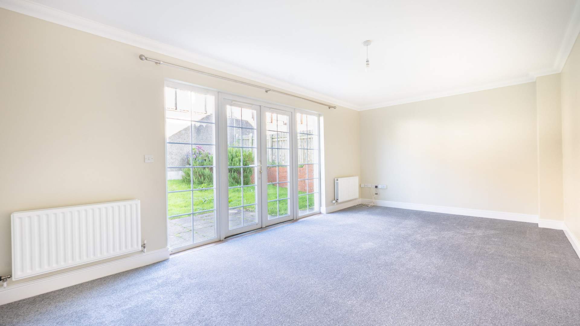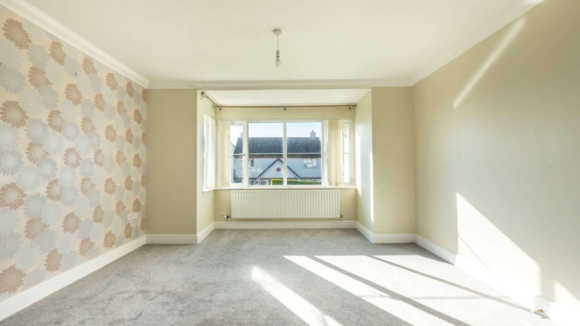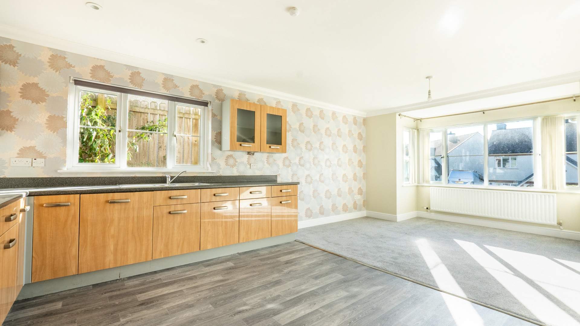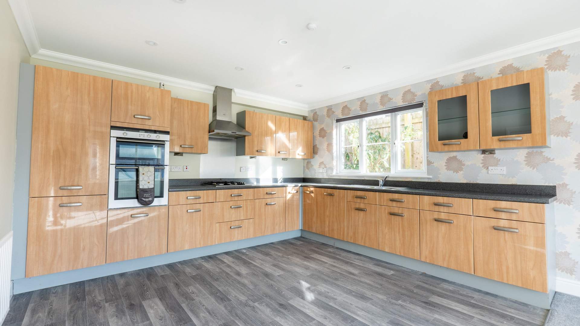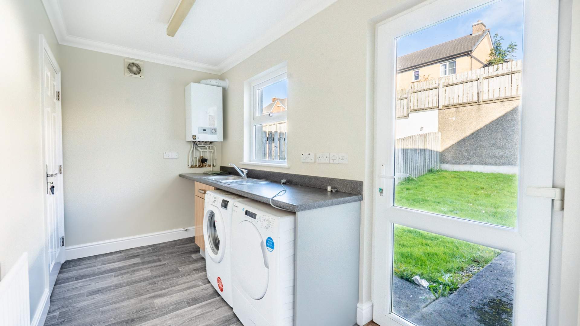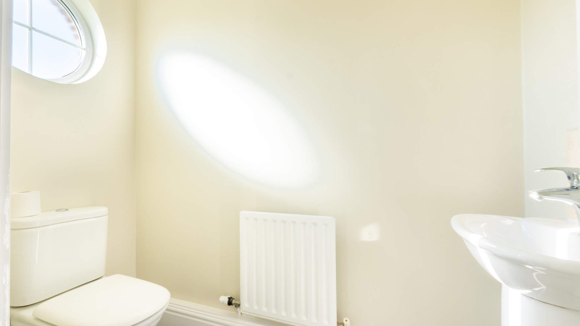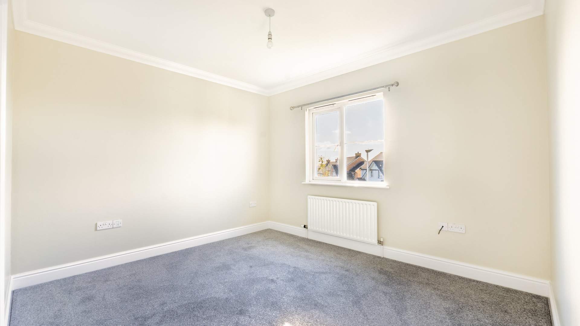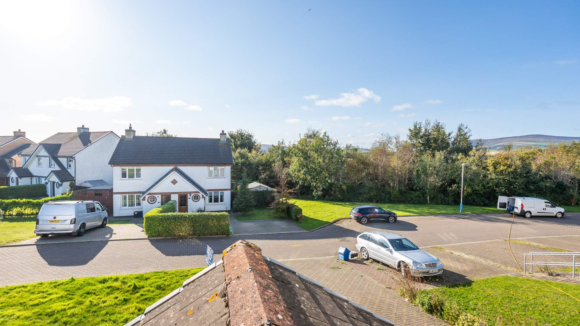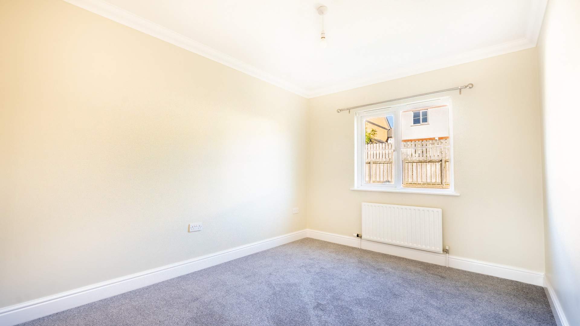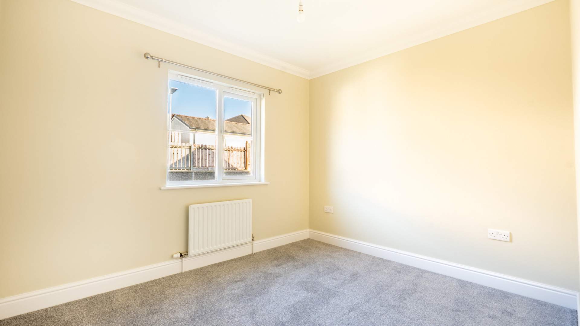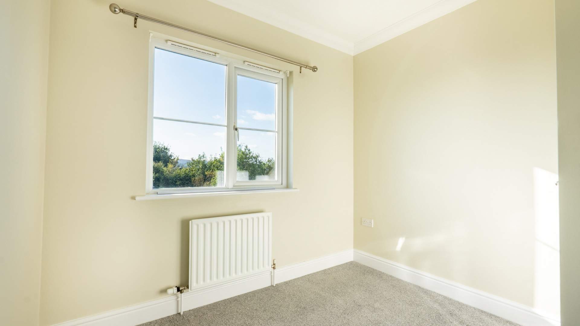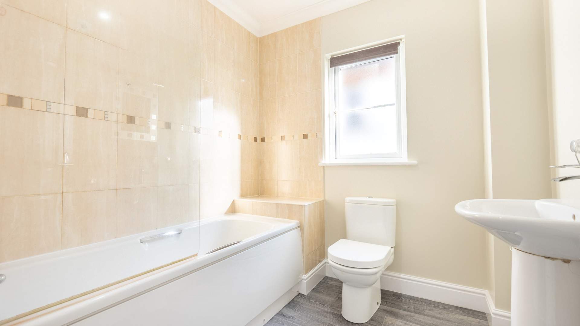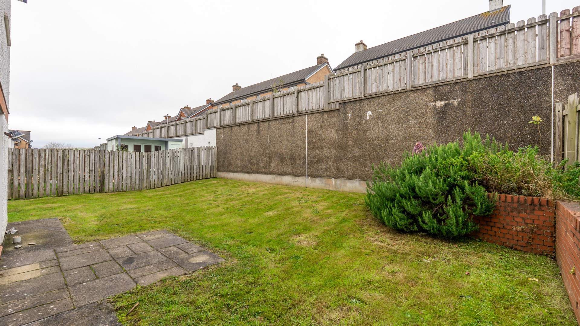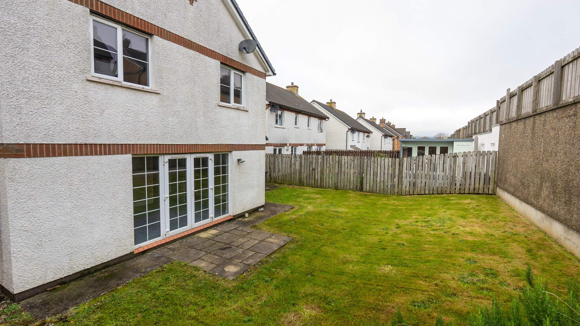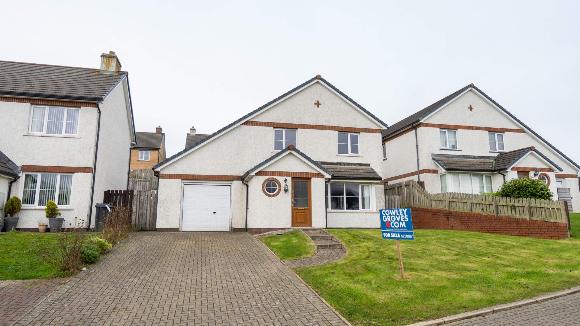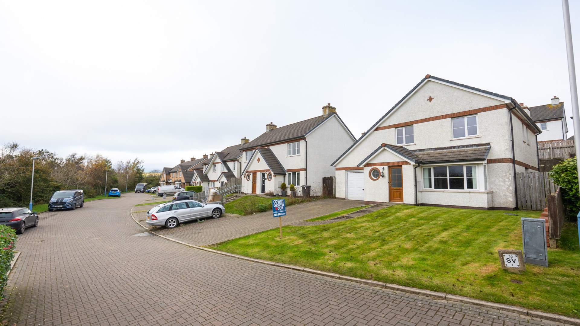Detached 4 Bed, 2 Bath Family Home Situated in a Sought After Location Within Close Proximity of Central Douglas, Local Shops & Schools. Recently Re-Decorated & New Carpets Fitted Throughout. Lawned Front & Rear Gardens. Single Garage & Large Driveway. Vacant Possession.
Detached 4 Bed, 2 Bath Family Home Situated in a Sought After Location Within Close Proximity of Central Douglas, Local Shops & Schools. Recently Re-Decorated & New Carpets Fitted Throughout. Lawned Front & Rear Gardens. Single Garage & Large Driveway. Vacant Possession.
Accommodation
Ground Floor
- Entrance Hallway (approx. 26’7 x 9’3 max)
- Downstairs W.C. (approx. 6’7 x 3’0)
- Lounge (approx. 20’4 x 11’2)
- Open Plan Kitchen/Diner (approx. 23’5 into Bay x 13’3)
- Utility Room (approx. 11’7 x 5’11)
First Floor
- Landing (approx. 11’1 x 6’11 max)
- Bedroom 1 (approx. 11’10 x 11’4)
- En-Suite (approx. 10’5 x 4’4)
- Bedroom 2 (approx. 11’10 x 9’3)
- Bedroom 3 (approx. 10’8 x 8’8)
- Bedroom 4 (approx. 9’11 x 8’11)
- Family Bathroom (approx. 7’0 x 6’10)
Outside
To the front of the property there is a lawned garden with a footpath and steps leading to the front door. Block paved driveway providing off road parking for up to four vehicles and access to the garage.
To the rear of the property there is an enclosed sunny lawned garden with a patio area and a mixture of both walled and fenced boundaries.
Attached Single Garage (approx. 16’4 x 11’5)
Services
All main services are connected. Gas fired central heating. Double glazed throughout.
Directions
Travelling along Ballanard Road in the direction of Johnny Watterson’s Lane, continue to the roundabout and turn right. Continue up Johnny Watterson’s Lane for a short distance and turn left, onto Thomas Keig Road. Bear left and follow the road along, taking the second right hand turning into Samuel Webb Crescent where number forty five can be found as the second property on the right hand side, clearly identified by our For Sale board.
SEE LESS DETAILS
