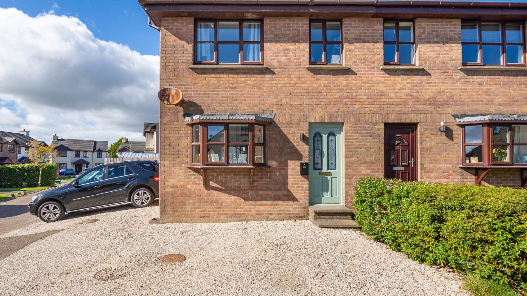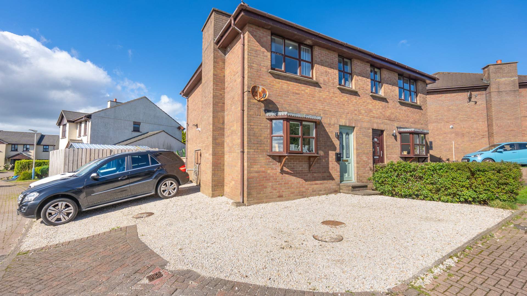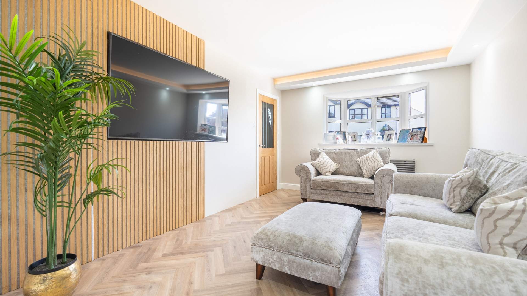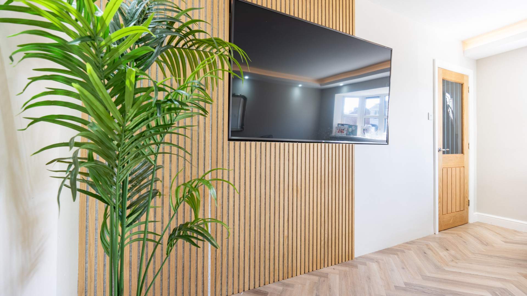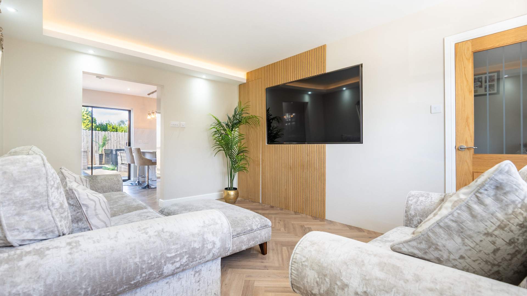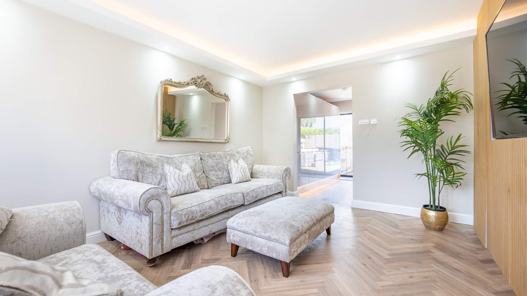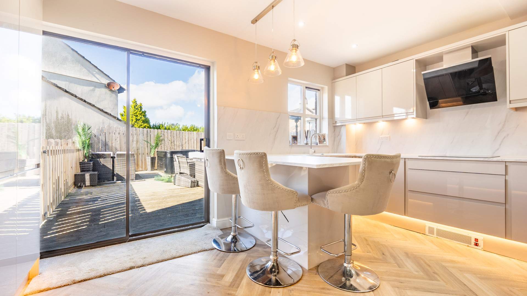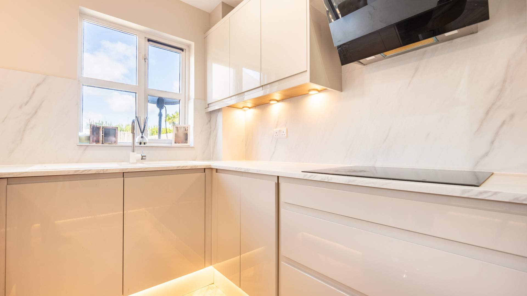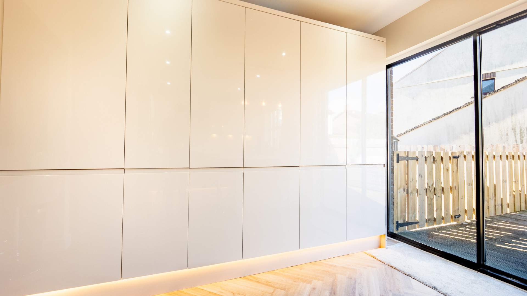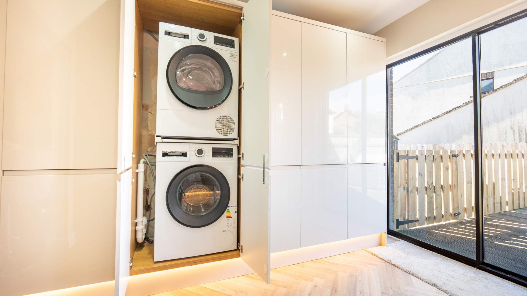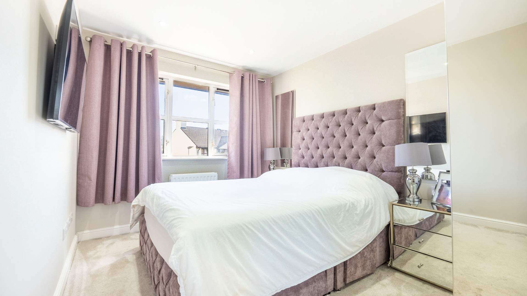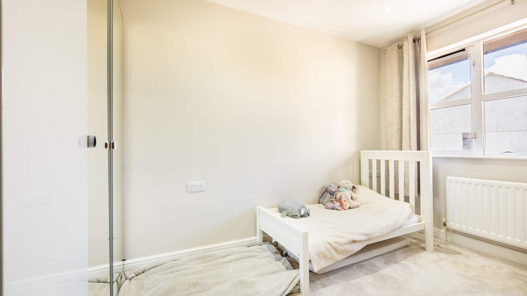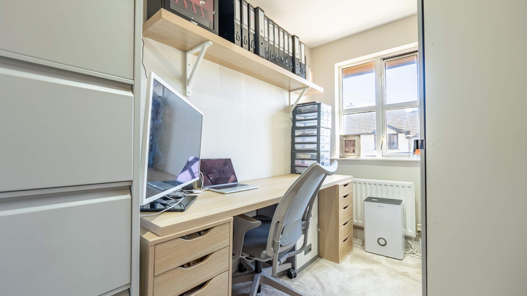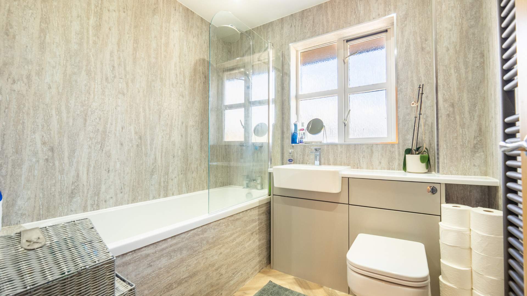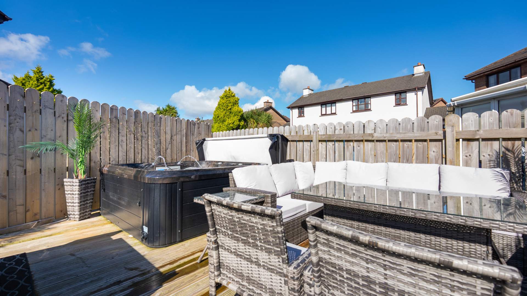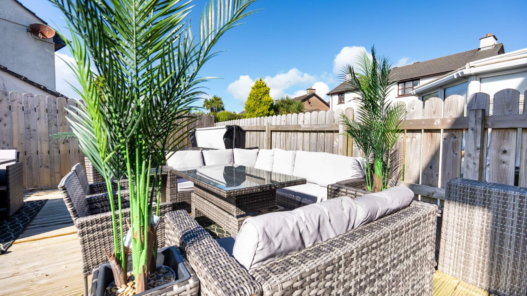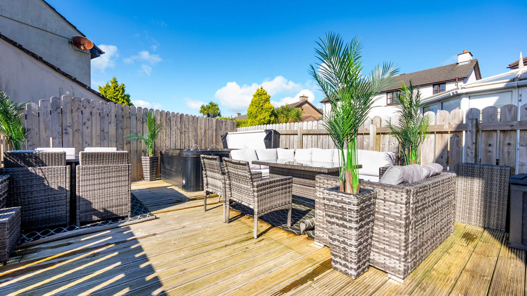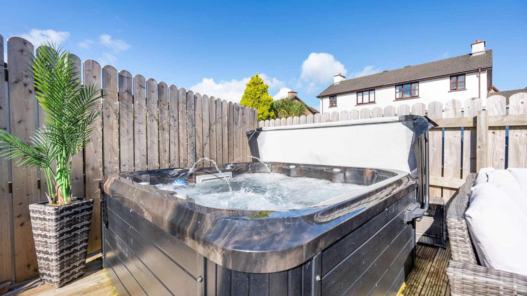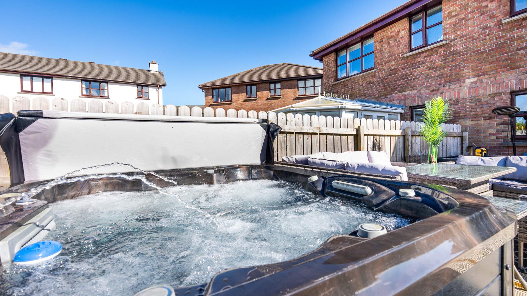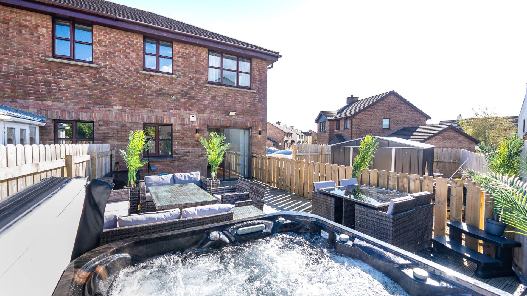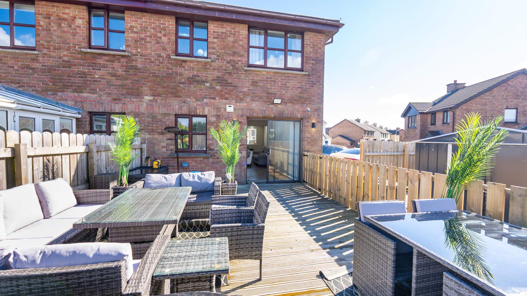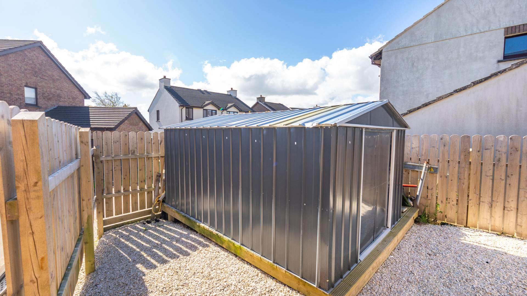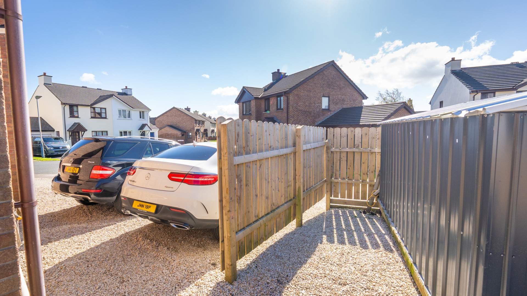Immaculately Presented Semi-Detached 3 Bed House. Situated on a Generous Size Corner Plot Within Close Proximity of Local Schools, Shops & Amenities. Easily Maintained Front & Rear Gardens. Driveway.
Accommodation
Ground Floor
Entrance Hallway (approx. 4’3 x 2’8 min)
Lounge (approx. 16’6 into Bay x 10’7)
uPVC double glazed bay window
Kitchen/Diner (approx. 15’2 max x 10’4)
Fitted in 2023 with a generous range of gloss fronted base, wall and drawer units. Marble effect work surfaces incorporate an Asterite one and a half bowl sink with a mixer tap over and drainer. Four ring AEG induction hob with a matching AEG extractor fan above. AEG oven/grill and AEG microwave oven. AEG dishwasher. Freestanding AEG American style fridge/freezer which can be included in the sale subject to separate negotiation. Bank of matching gloss fronted units with double doors which open up to reveal a Bosch washing machine and tumble dryer which can be included in the sale subject to separate negotiation. Breakfast bar area with lighting above. Set of double glazed sliding double doors leading out to the rear decked area. Under unit lighting. LED ceiling downlighters. Plinth lighting and floor level kick heater.
First Floor
Landing (approx. 6’1 x 9’0)
Bedroom 1 (approx. 13’3 x 8’9)
Bedroom 2 (approx. 12’0 x 7’11)
Distant hillside views.
Bedroom 3 (approx. 9’3 x 6’1)
Family Bathroom (approx. 6’10 x 6’4)
Modernised in 2023 with a three piece suite comprising of a bath tub with a rainfall shower, separate hand-shower attachment and glass splash screen, vanity wash hand basin and W.C. Frosted uPVC double glazed window. Wall mounted heated ladder towel rail. LED ceiling downlighters.
Outside
The property is situated on a generously sized corner plot with a driveway, providing off road parking potential for up to four or five vehicles.
To the rear of the property there is an enclosed decked garden with fenced boundaries and gated access to a gravelled area housing the shed.
Services
All main services are connected. Gas fired central heating. uPVC double glazed throughout.
Directions
Travel up Johnny Watterson’s Lane from the direction of Ballanard Road. Before reaching the mountain road, take a right hand turn into Campion Way. Pass the entrances to Honey Suckle Lane and Stonecrop Grove on your left hand side and bear round to the right where number twenty four can be found a short distance along on the right hand side, clearly identified by our For Sale board.
SEE LESS DETAILS
