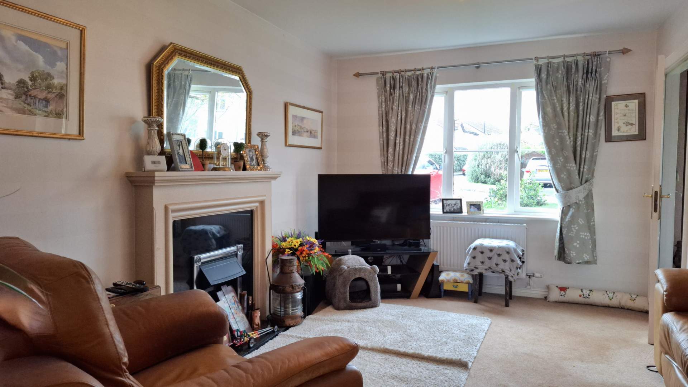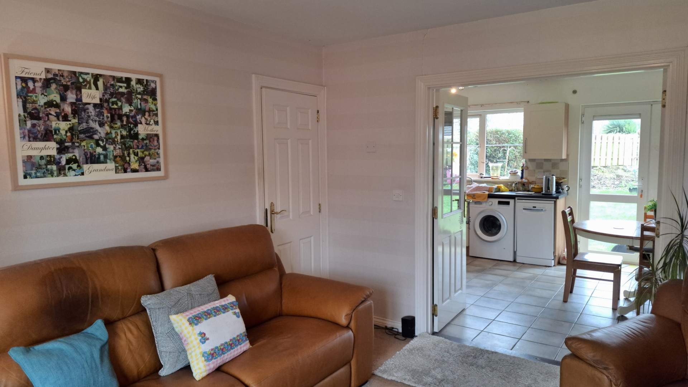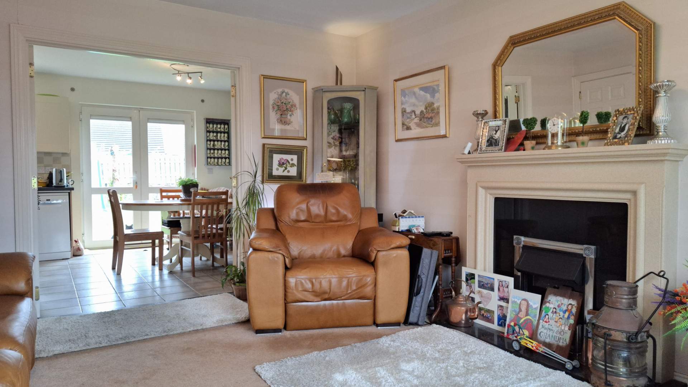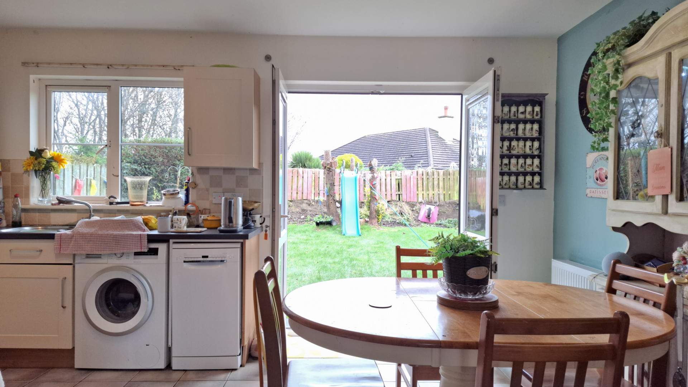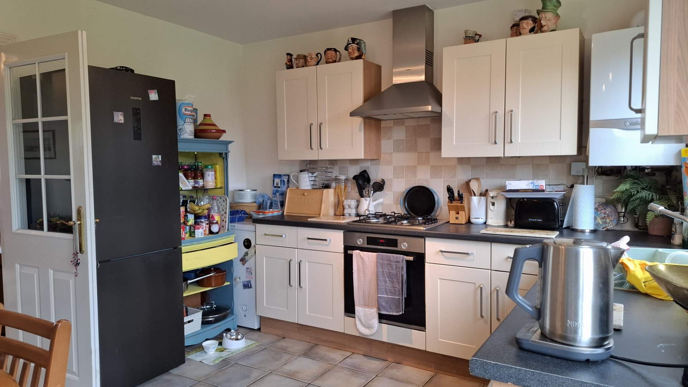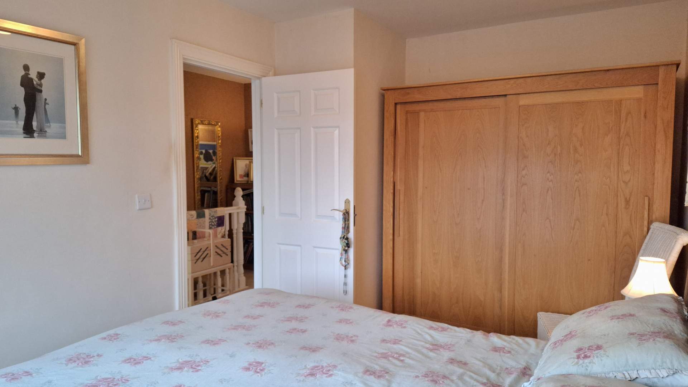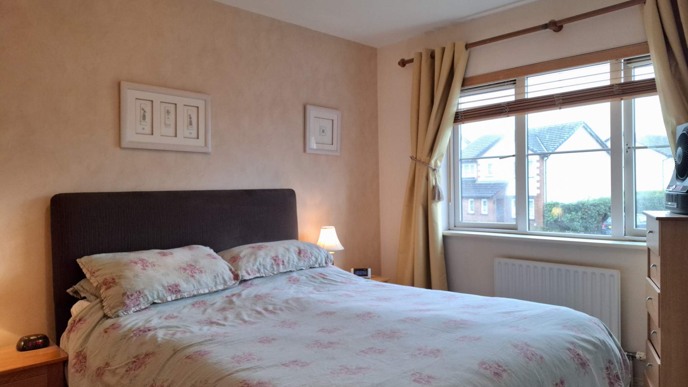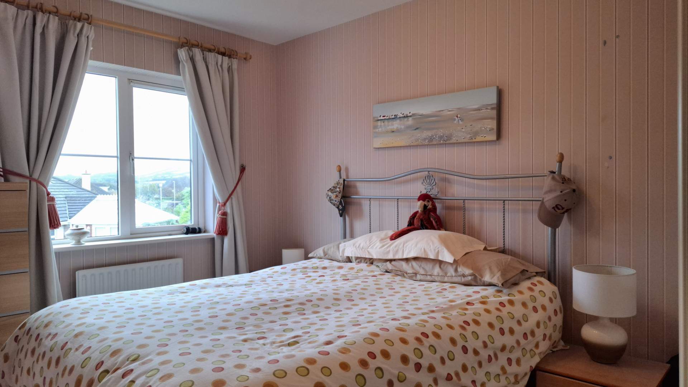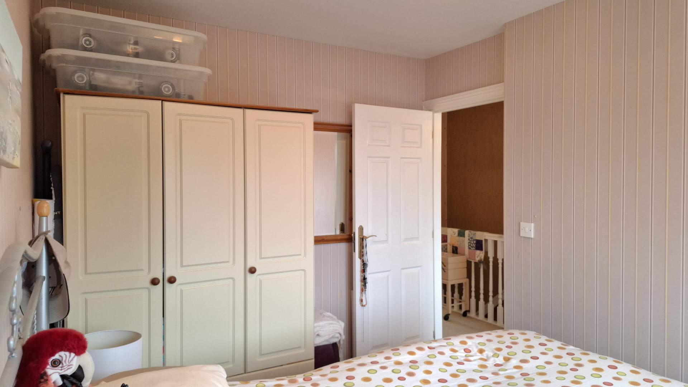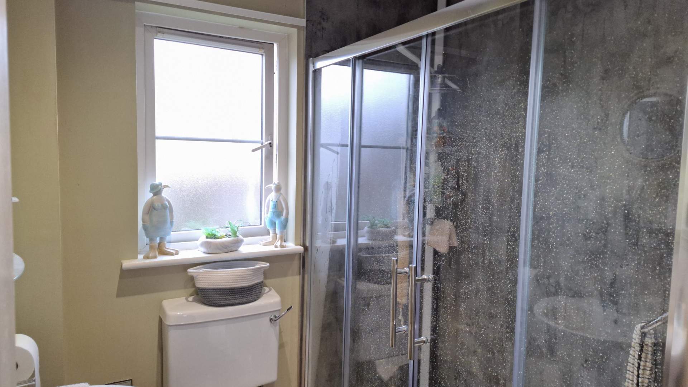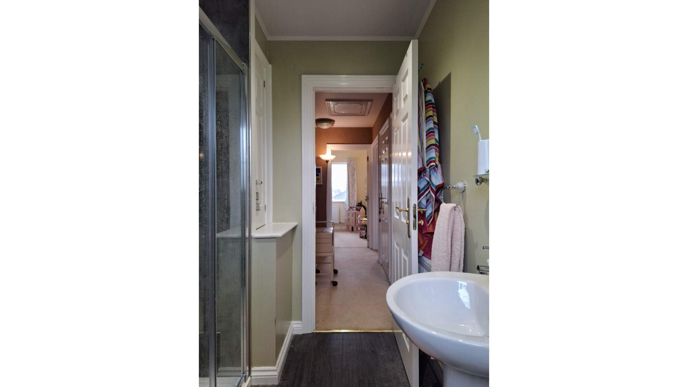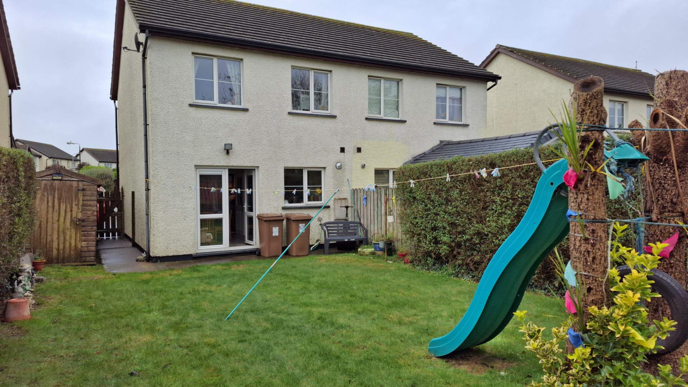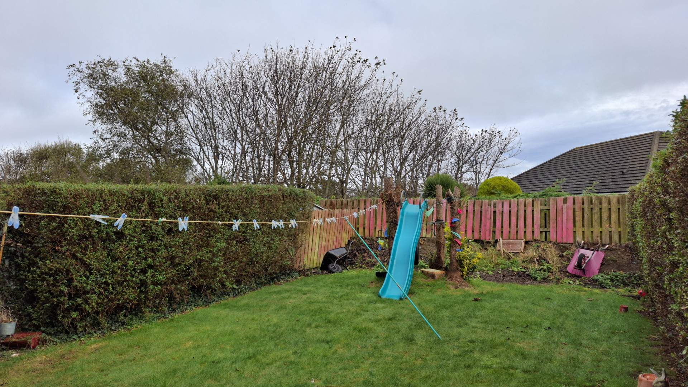Charming 3 bedroom semi-detached property with off road parking for two vehicles, situated on a lovely estate close to all the village amenities.
Hallway (Approx 10’8 x 5’5)
Entering the property through a double-glazed door with the staircase on the left to the first floor. On your right is the door leading into the lounge, above the door is the mains electrical board for the property. The hallway is bright with wood effect laminate flooring and carpeted stairs.
Lounge (Approx 14’11 x 12’2)
Bright spacious lounge with a uPVC double glazed window providing views on to Broogh Wyllin and the front garden of the property. The lounge features an electric fire with surround and a storage space under the stairs. Double doors lead in to the kitchen/diner. The lounge is finished with a ceiling light and carpeted flooring throughout.
Kitchen/Diner (Approx 15’5 x 11’5)
A large spacious kitchen with floor and wall mounted cupboards on your left when entering the room. There is 4 ring gas hob with an extractor fan above and an electric oven below the charcoal-coloured countertop. The Vaillant gas boiler is wall mounted in the corner with the stainless-steel sink and a half with drainer positioned under the uPVC double glazed window which looks on to the rear garden. There is space below the countertop for a standalone washing machine and slimline Bosch dishwasher. With the kitchen being the width of the property there is ample space for a dining table with 4 chairs. A set of paned uPVC double glazed doors provide access to the tranquil rear garden. The kitchen/diner is finished with two ceiling lights and tiled flooring throughout.
First Floor Landing (Approx 8’5 x 6’5)
A wide space with a storage cupboard with shelving which is located between bedroom 1 and 2. The access hatch to the loft space is in the ceiling between the two bedrooms and the fire alarm for the property. The landing has a ceiling light and carpeted flooring throughout including the staircase.
Bedroom 1 (Approx 12’5 x 8’0)
Spacious bright double bedroom located at the front of the property with a uPVC double glazed window providing views on to Broogh Wyllin. There is space for a standalone double wardrobe which is included in the sale, the room is finished with a ceiling light and carpeted flooring throughout.
Bedroom 2 (Approx 12’0 x 8’0)
A further double bedroom which is at the rear of the property with a uPVC double glazed window providing views to Tholt-Y-Will on your right and the sea on your left. The wardrobes in the bedroom will be included in the sale. The room is finished with a ceiling light and carpeted flooring throughout.
Bedroom 3 (Approx 8’7 x 6’5)
A single bedroom with a uPVC double glazed window providing views to Tholt-Y-Will on your right and the sea to your left. The room is finished with a ceiling light and carpeted flooring throughout.
Bathroom (Approx 7’5 x 6’5)
Located at the front of the property next to bedroom 1, with a uPVC double glazed frosted window. On your right is a storage cupboard and a newly installed large walk-in shower with sliding doors for access. The pedestal sink is on your right with a tiled splash back and a white WC is positioned under the window. The room is finished with recessed ceiling lights, an extractor fan and charcoal coloured laminate flooring.
Loft
Partially boarded loft space with a ladder for access.
Outside
To the front of the property is off road parking for two cars in front of the wooden garden shed and gate providing access to the rear garden. A grass area is in front of the lounge window with two corner flower beds in addition to the path leading to the front door from the driveway.
To the rear of the property the boundary is wooden fencing to all sides in addition to hedges on both sides. The large garden is mainly laid to lawn with a path from the kitchen doors around to the side of the property. To the right of the garden there is a further wooden shed down the side of the property for further storage.
Utilities
Gas heating (new Vaillant Eco Boiler installed in October 2021)
Mains drainage and sewage
Mains electricity
Fibre installed in the property
Rates
2024 – 2025 £1,000.00
Directions
Travelling from the traffic lights in Parliament Square turn left and follow the A3 to Sulby, Ballaugh and then into Kirk Michael. Travel past BCC cars and take the first right into Station Road where Motors and Mowers will be on your left. When on Shore Road take the first right turn into Broogh Wyllin where number 8 will be clearly marked on your right hand side.
Offers
All offers and negotiations through the offices of Cowley Groves & Co. Ltd.
Possession
Vacant possession will be given on completion by arrangement.
Viewing
Strictly by appointment through the Agents, Cowley Groves & Co. Ltd. 9 Parliament Street, Ramsey, IM8 1AS.
SEE LESS DETAILS

